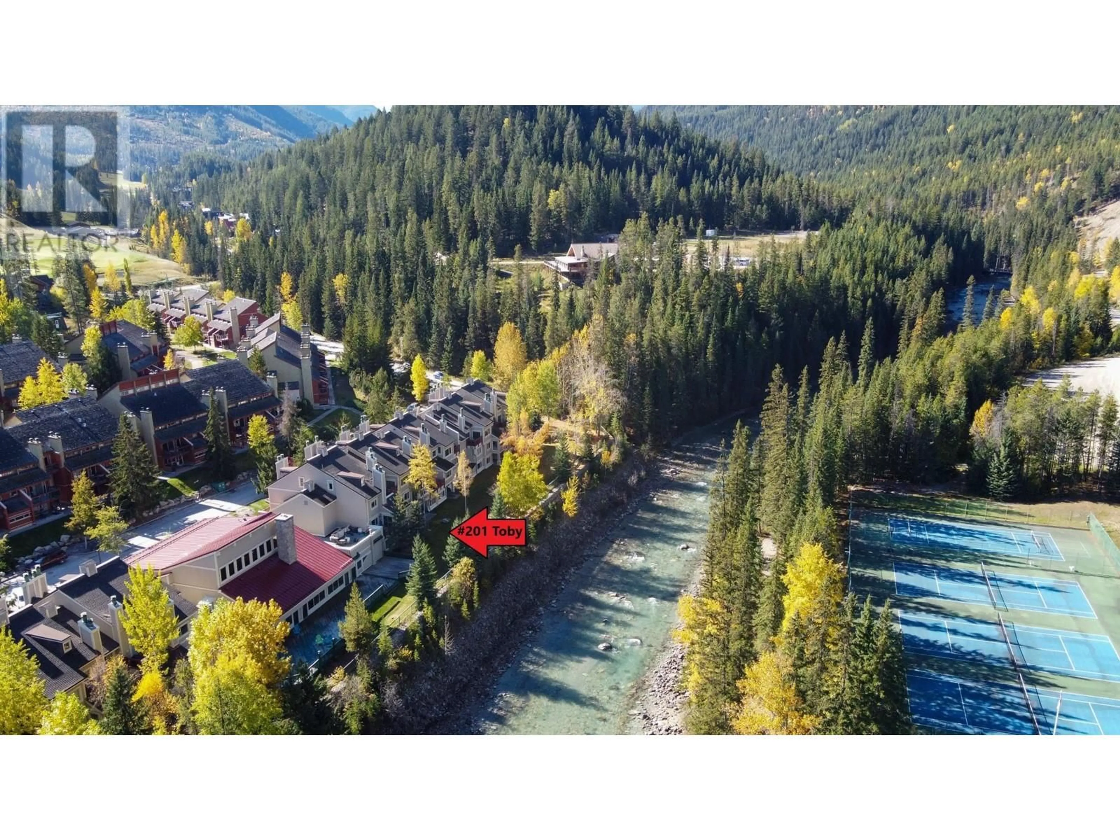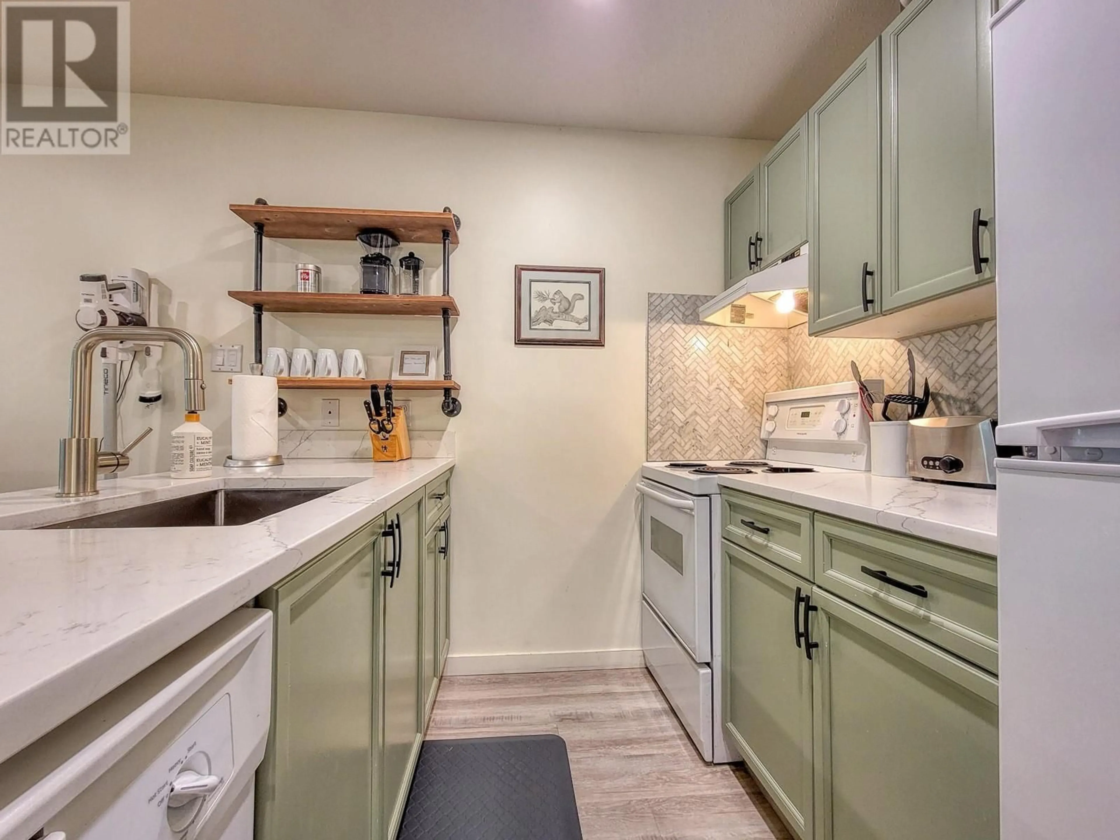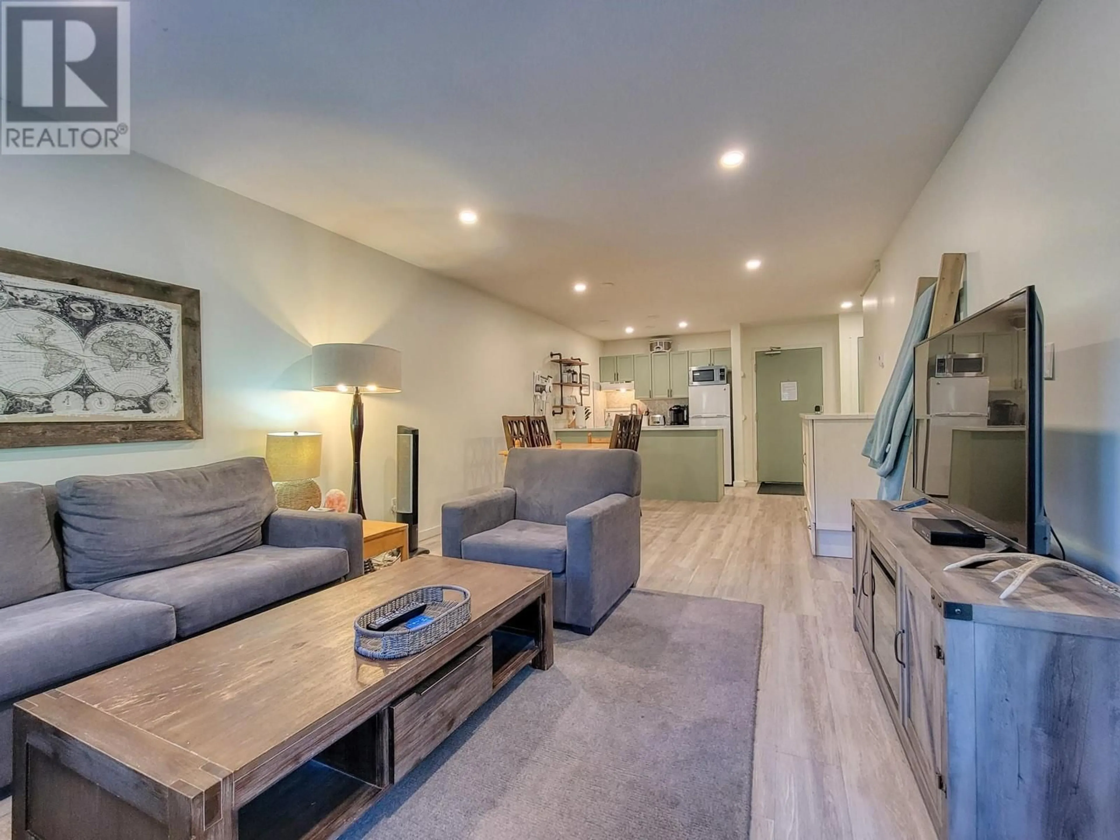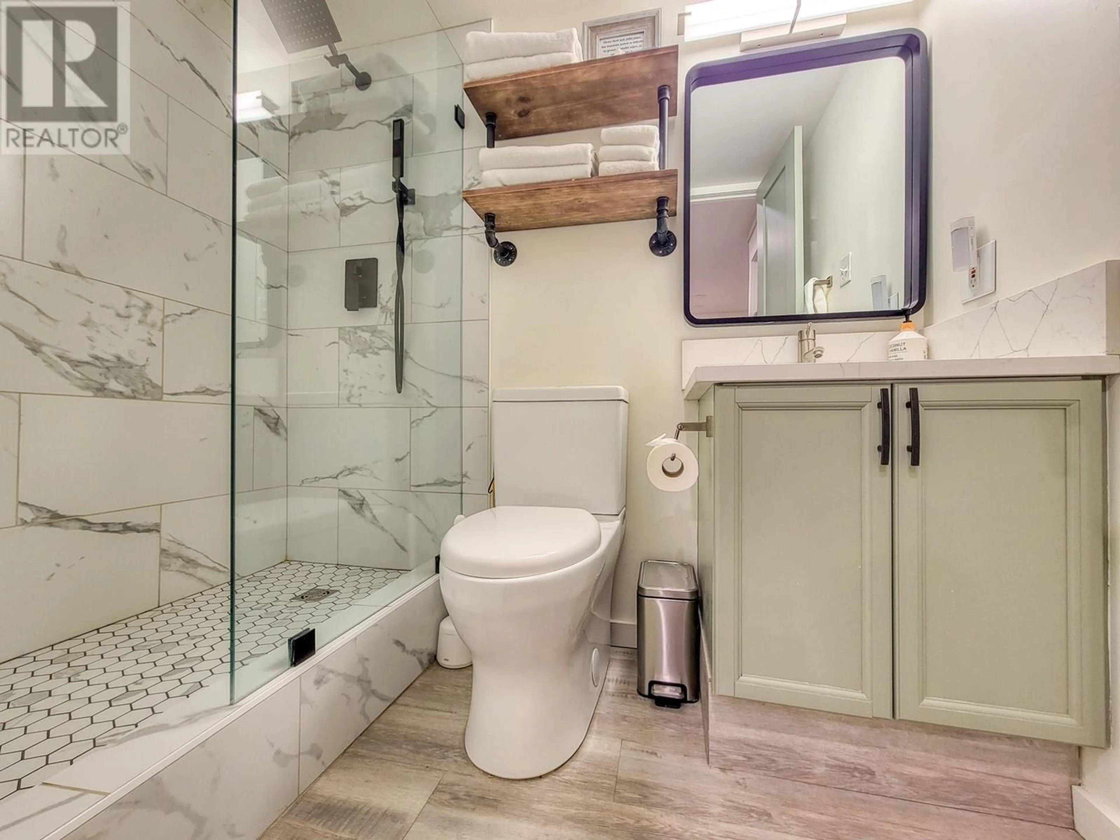2035 Panorama Drive Unit# 201, Panorama, British Columbia V0A1T0
Contact us about this property
Highlights
Estimated ValueThis is the price Wahi expects this property to sell for.
The calculation is powered by our Instant Home Value Estimate, which uses current market and property price trends to estimate your home’s value with a 90% accuracy rate.Not available
Price/Sqft$487/sqft
Est. Mortgage$1,331/mo
Maintenance fees$717/mo
Tax Amount ()-
Days On Market12 days
Description
*Renovated! *Creekside! *Spacious! *Accessible *Affordable THE PERFECT PANORAMA CONDO is now available and ready for quick possession! Welcome to #201 Toby Lodge, this tastefully renovated ground floor suite does not feel like your typical Toby or lower village unit. No ugly fireplace here! And the result is an amazingly open and spacious home! Gorgeous vinyl plank floors, stunning bathroom, quartz countertops, flat drywalled ceilings with pot lights- the list goes on and on! And the location!!! Walking out onto an amazing green space with the sound of Toby Creek in the background- a quick stroll or ski to the 'People Mover' Gondola and up to the upper village, or just hang out in the lower village and enjoy the outdoor pool, the tennis courts and mini golf right across the bridge, and super close to the 'General Store' for cold beverages and refreshments! The strata fees of $717.33 per month include all utilities and are far more affordable compared to bigger units. Your own key pad on the door and no messing around with Front Desk or extra room key charges from the resort! Start making memories and enjoying with this perfect unit! (id:39198)
Property Details
Interior
Features
Main level Floor
Full bathroom
Dining room
12' x 9'4''Primary Bedroom
9'11'' x 15'6''Living room
12' x 13'Exterior
Features
Condo Details
Amenities
Cable TV, Laundry - Coin Op, Whirlpool, Storage - Locker, Racquet Courts
Inclusions
Property History
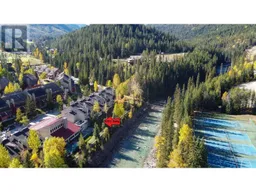 45
45
