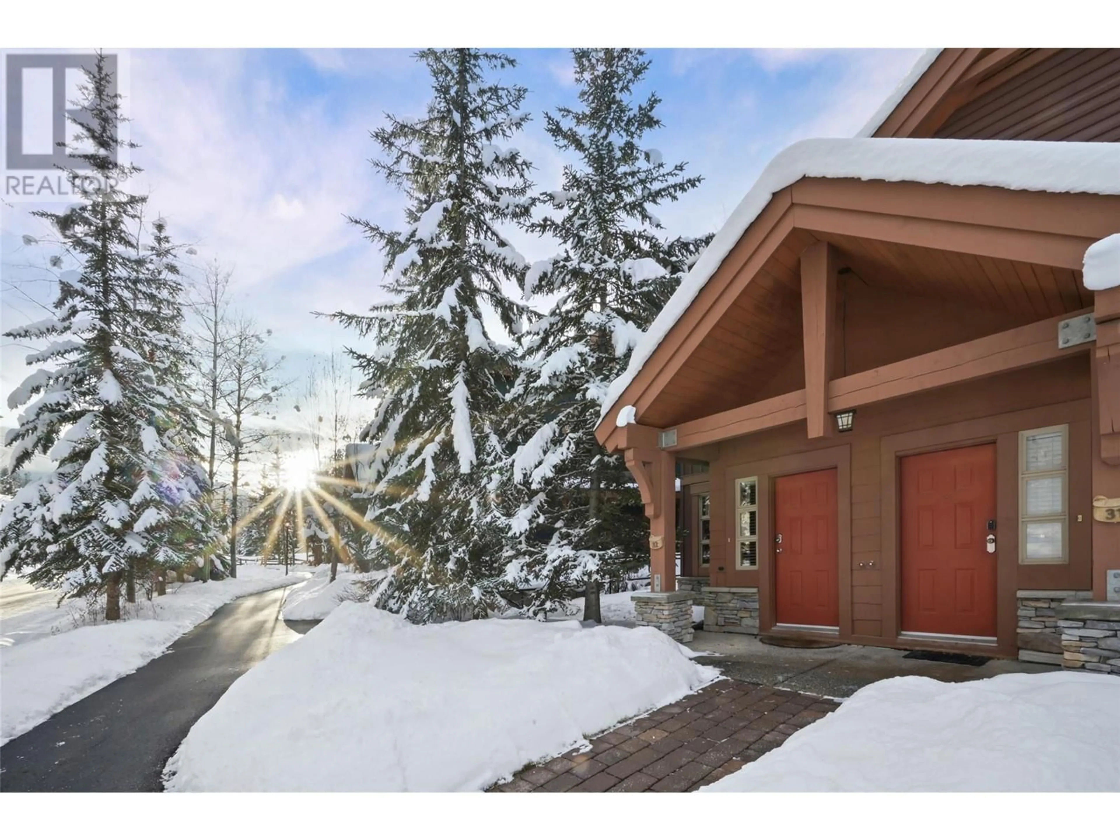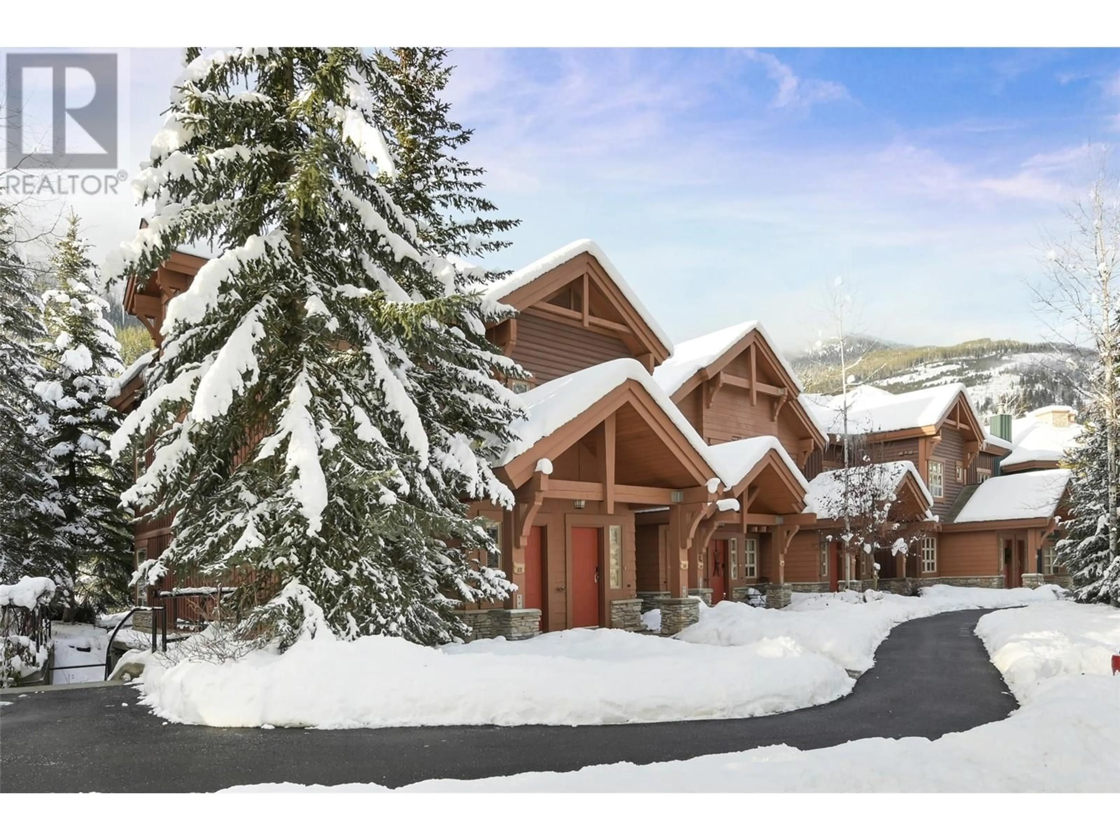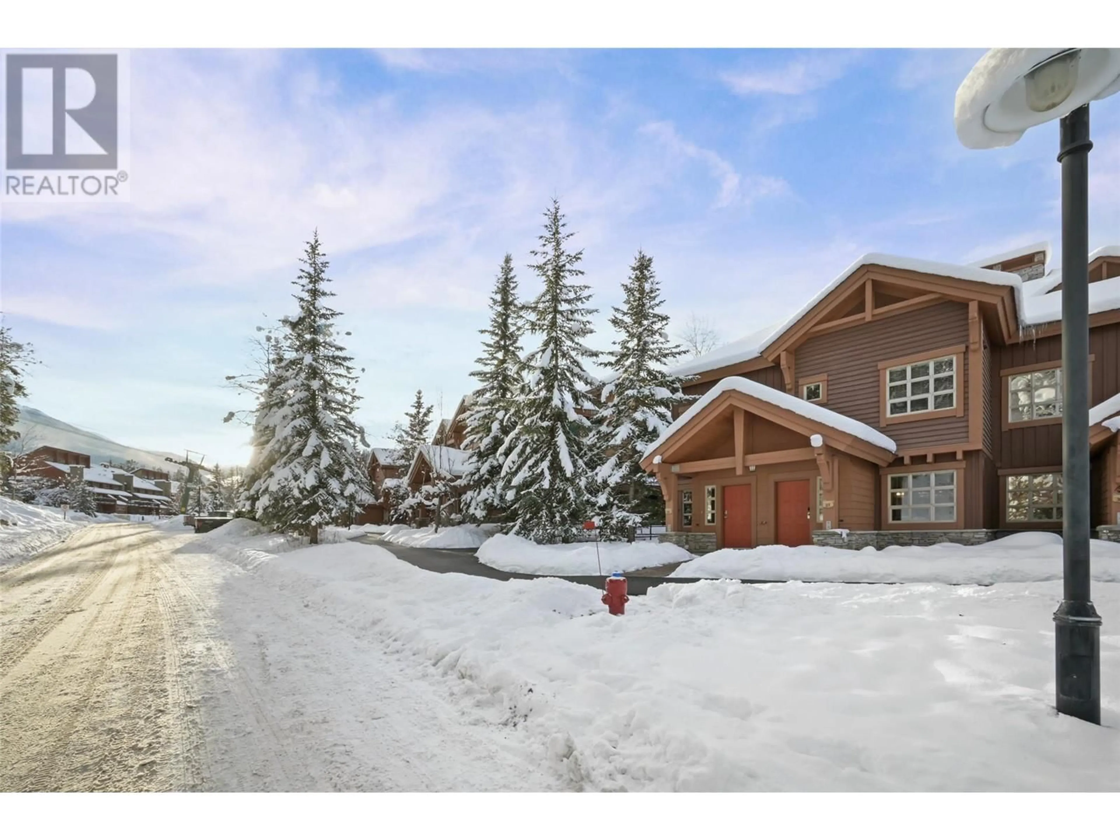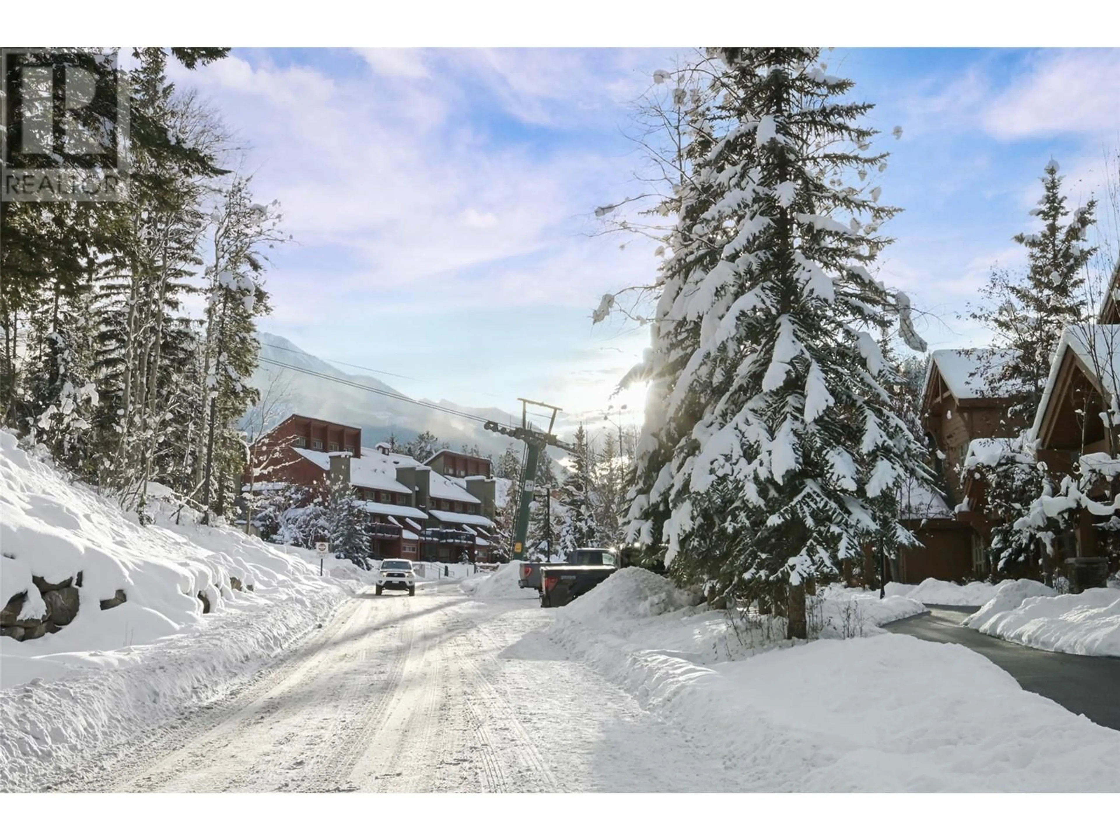2002 Panorama Drive Unit# 32, Panorama, British Columbia V0A1T0
Contact us about this property
Highlights
Estimated ValueThis is the price Wahi expects this property to sell for.
The calculation is powered by our Instant Home Value Estimate, which uses current market and property price trends to estimate your home’s value with a 90% accuracy rate.Not available
Price/Sqft$608/sqft
Est. Mortgage$2,899/mo
Maintenance fees$738/mo
Tax Amount ()-
Days On Market85 days
Description
‘Tis the season to finally have your own piece of Panorama Mountain Resort! This exceptional and spacious 2-bedroom END unit in the desirable Riverbend complex is over 1100 sqft, enjoys beautiful mountain views, and backs directly onto green space and the picturesque Toby Creek. Just steps to the Village gondola which takes you up to all the amenities of Panorama Village and the world-famous Panorama Mountain ski hill. This unit has all you need for true apres-ski comfort and year-round convenience: the well-appointed kitchen is open to the large living room with cozy gas fireplace, the generous primary bedroom is complete with ensuite and walk-in closet, and there is a second bedroom, second full bathroom AND in-suite laundry. Walk out to your private patio and enjoy the views and the sounds of the creek passing by. This amazing property offers access to all the countless year-round Village amenities including slope-side heated and summer pools, walking paths, underground parking, outdoor hot tubs, sport courts and more! An amazing opportunity to own a spacious 2 bedroom, 2 bath unit in beautiful Panorama Mountain Resort! (id:39198)
Property Details
Interior
Features
Main level Floor
Laundry room
7'5'' x 3'0''Storage
6'6'' x 3'5''Foyer
9'3'' x 6'2''Dining room
10'6'' x 9'2''Exterior
Features
Property History
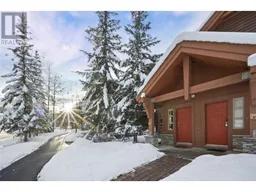 43
43
