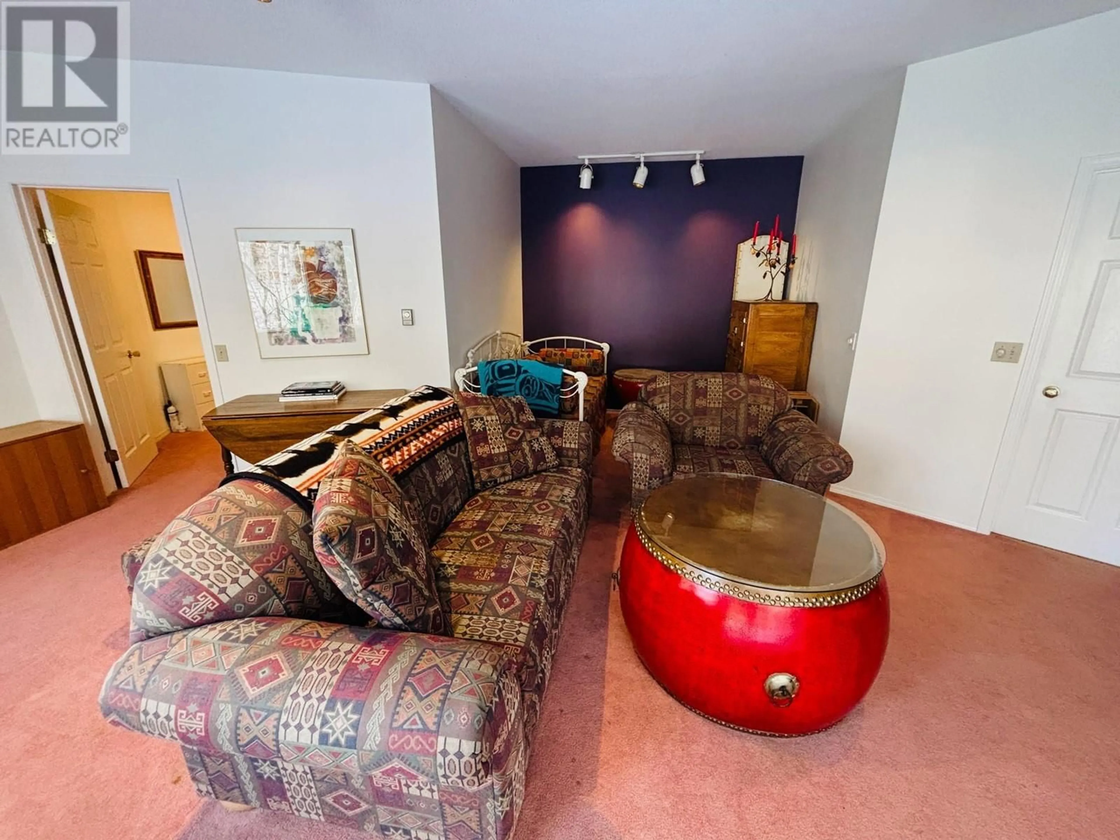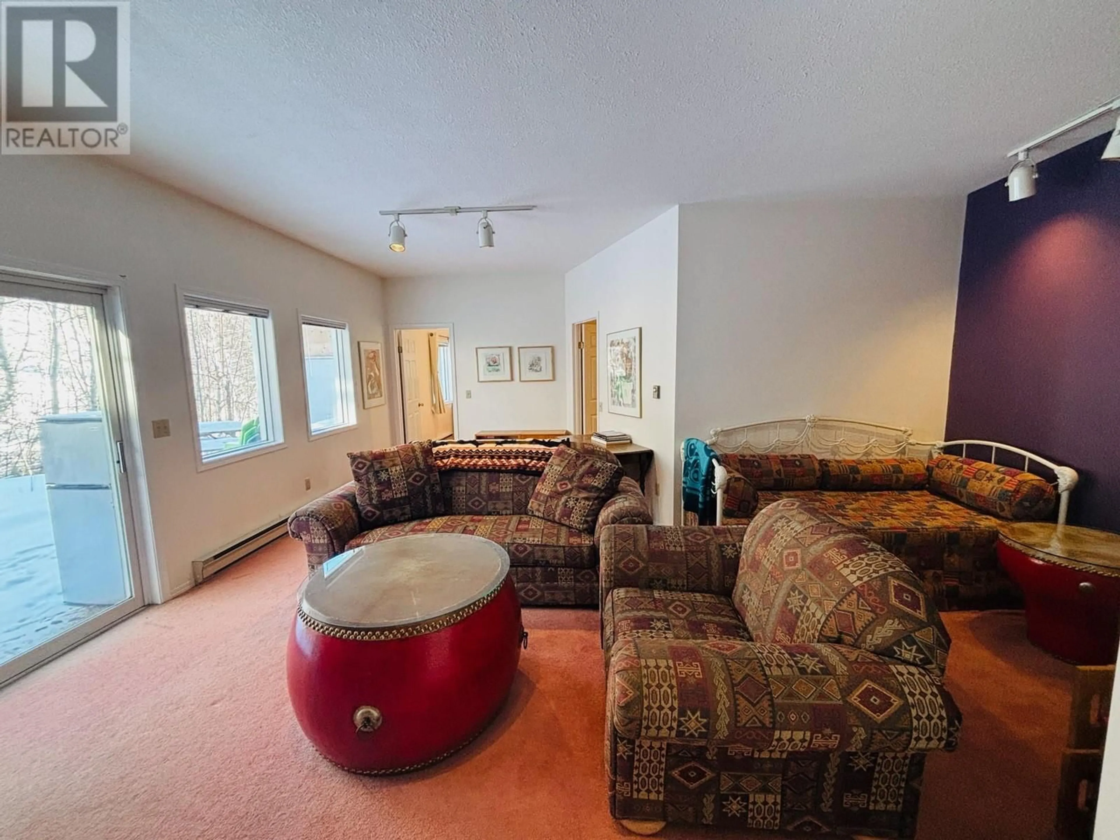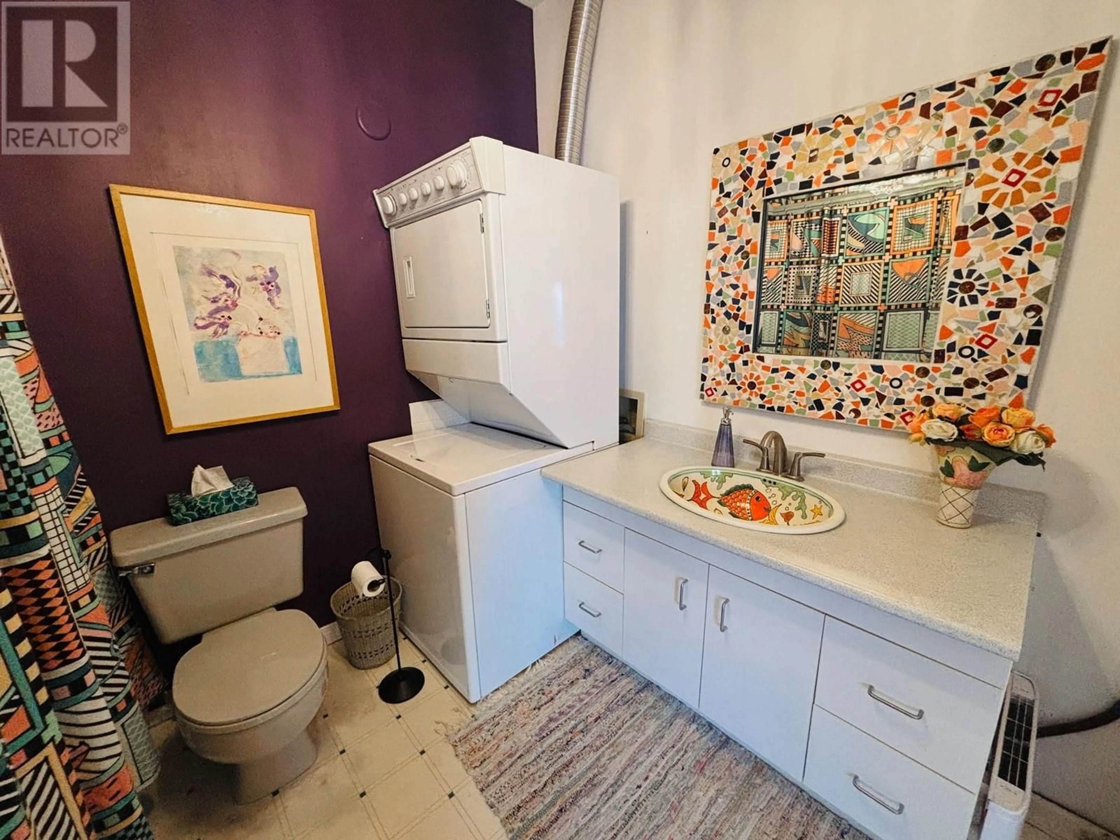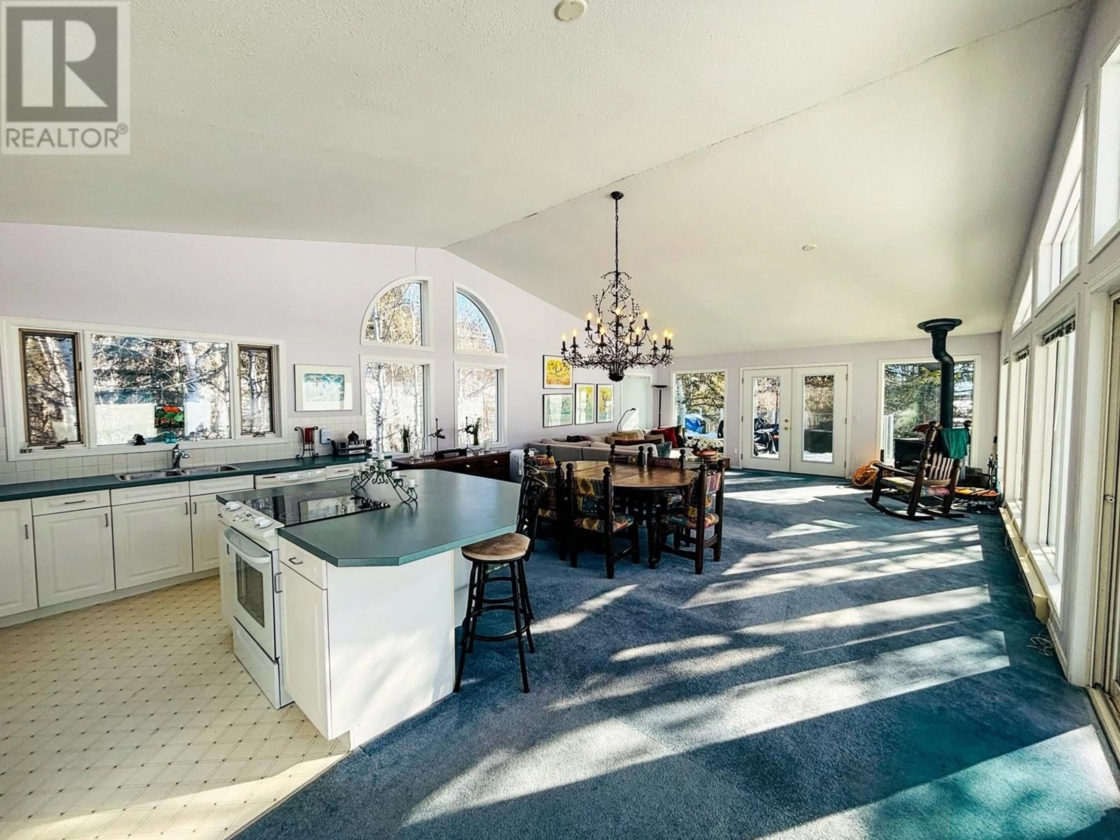2000 Indian Beach Road Unit# 153, Windermere, British Columbia V0B2L2
Contact us about this property
Highlights
Estimated ValueThis is the price Wahi expects this property to sell for.
The calculation is powered by our Instant Home Value Estimate, which uses current market and property price trends to estimate your home’s value with a 90% accuracy rate.Not available
Price/Sqft$418/sqft
Est. Mortgage$2,791/mo
Tax Amount ()-
Days On Market66 days
Description
Welcome to your dream escape! Nestled within a serene gated community of Indian Beach Estates, this lovely one bedroom home with an additional den is the perfect sanctuary for those seeking tranquility and adventure. With incredible lake views that greet you every morning, this property offers not just a home, but a lifestyle. As you step inside, you'll be captivated by the abundance of natural light streaming through the large windows that frame picturesque vistas of the shimmering lake. The open concept main living area seamlessly blends comfort and style, making it ideal for both relaxation and entertaining. Imagine hosting friends or enjoying quiet evenings while soaking in breathtaking sunsets from your the many outdoor deck spaces —perfect for outdoor gatherings or simply unwinding with a good book. But that's not all! This exclusive community boasts private beach access along with boat moorage, allowing you to embrace the joys of lakeside living fully. Spend your days lounging on the sandy shores or exploring the water at your leisure. For those who enjoy an active lifestyle, take advantage of the well-maintained tennis courts and playgrounds nearby—ideal for family fun or friendly matches. Whether you're looking for a weekend getaway or a year-round residence, this property checks all boxes. Don’t miss out on this rare opportunity to own a piece of paradise where nature meets comfort! (id:39198)
Property Details
Interior
Features
Basement Floor
Den
9'9'' x 10'9''4pc Ensuite bath
4'9'' x 7'10''Primary Bedroom
11'0'' x 13'1''Recreation room
18'2'' x 23'4''Exterior
Features
Property History
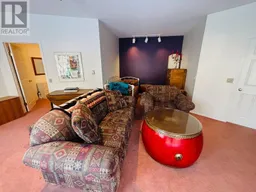 47
47
