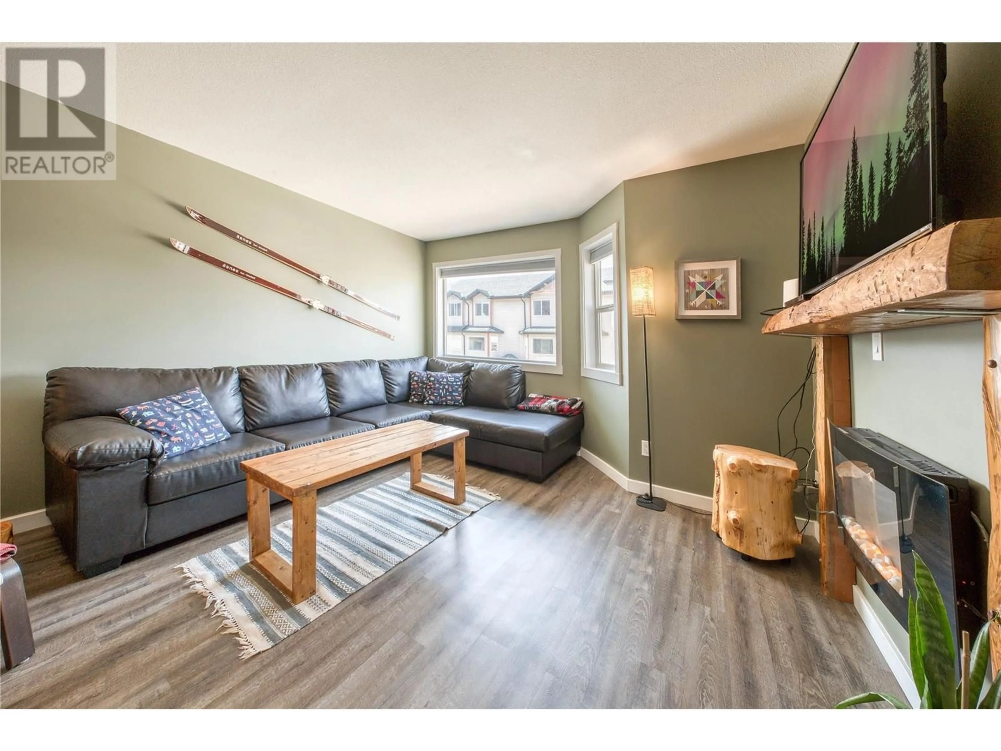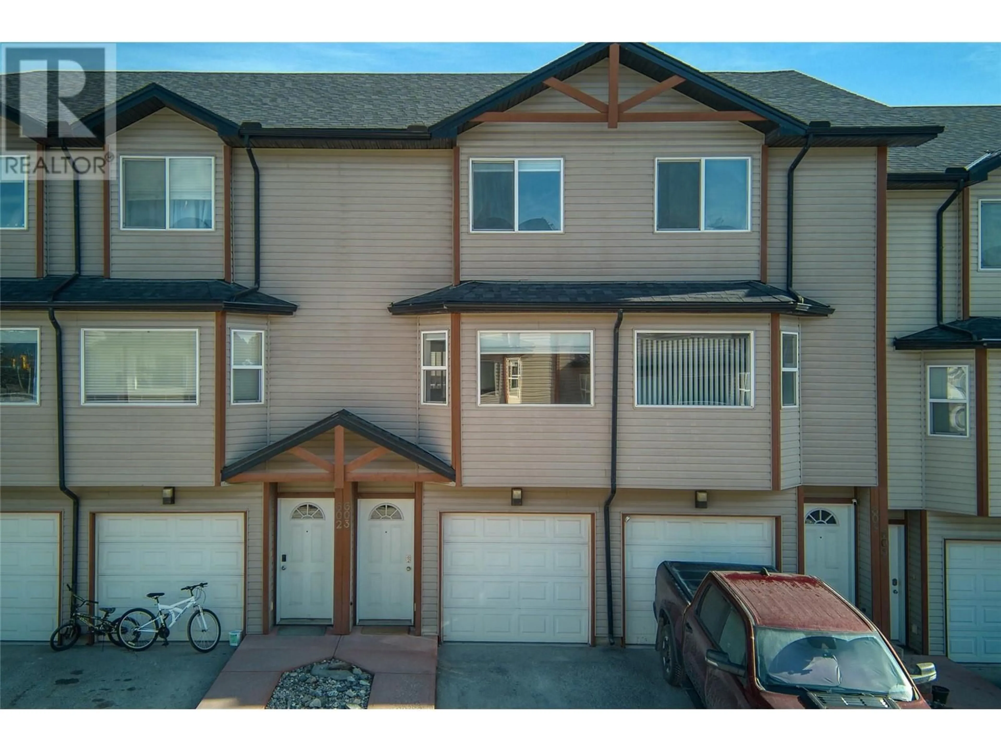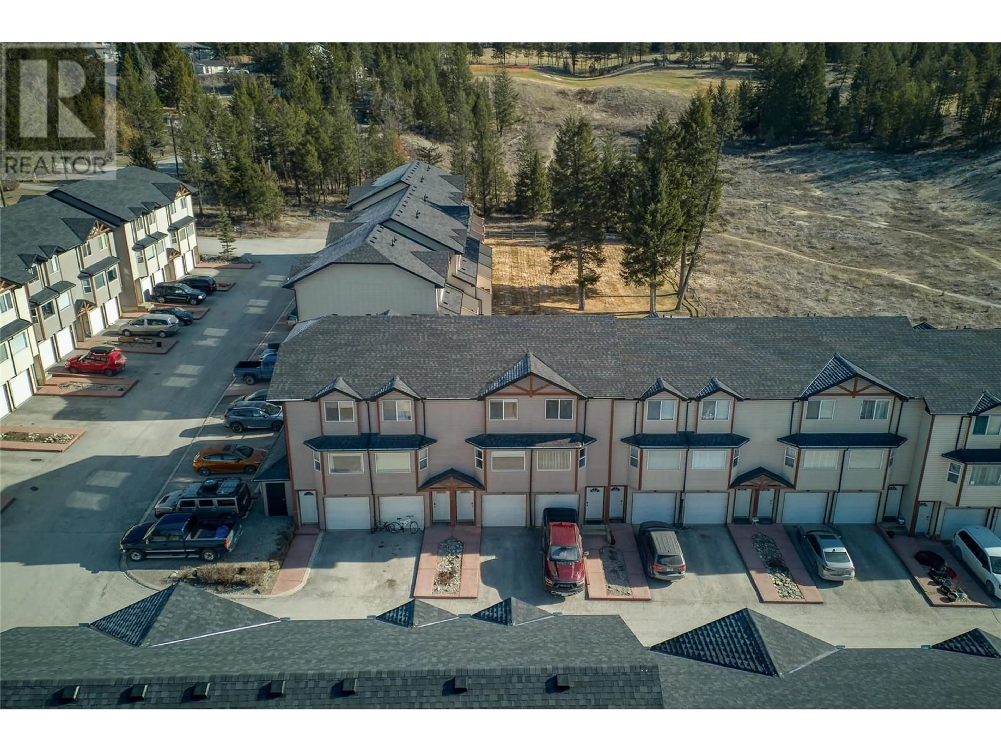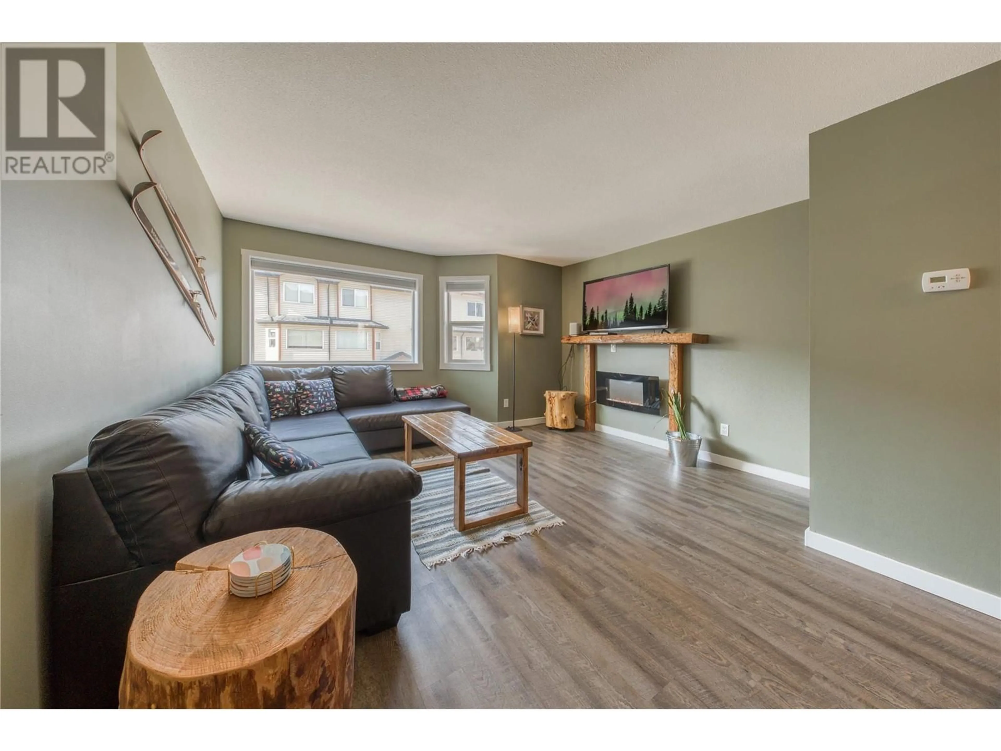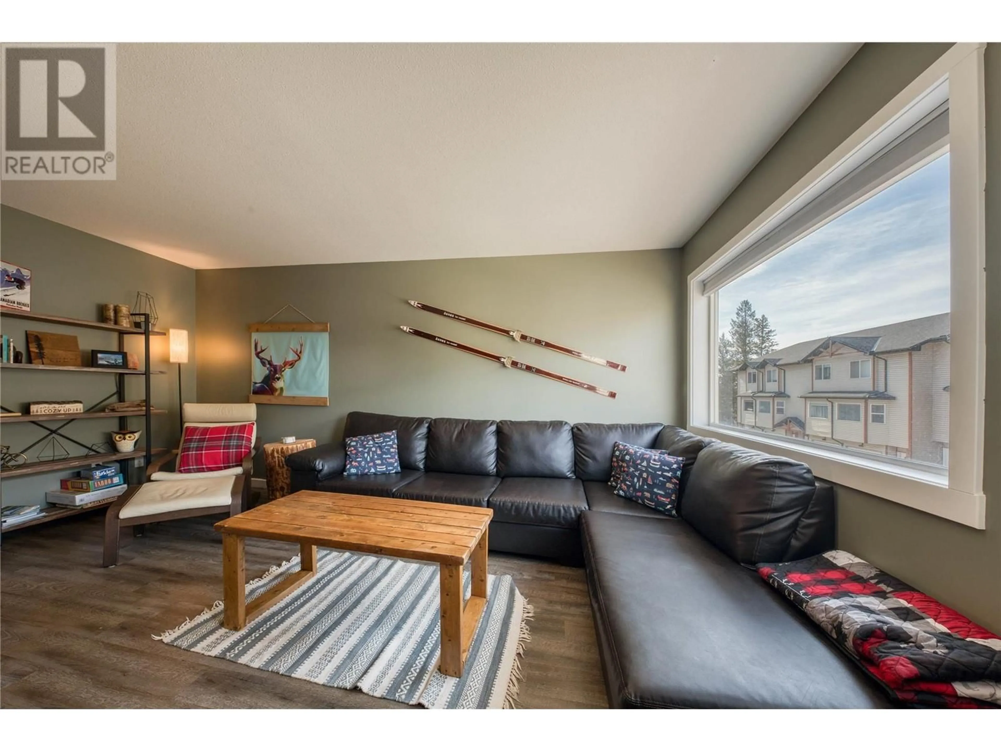200 BLACK FOREST Trail Unit# 603, Invermere, British Columbia v0a1k4
Contact us about this property
Highlights
Estimated ValueThis is the price Wahi expects this property to sell for.
The calculation is powered by our Instant Home Value Estimate, which uses current market and property price trends to estimate your home’s value with a 90% accuracy rate.Not available
Price/Sqft$278/sqft
Est. Mortgage$1,353/mo
Maintenance fees$370/mo
Tax Amount ()-
Days On Market7 days
Description
Embrace the Invermere lifestyle at an affordable price in this inviting 2-bedroom + Den, 2-bathroom townhouse nestled within the Black Forest Village. Positioned for optimal views of the mountains while enjoying your morning coffee. Inside, modern updates like new flooring, plush carpeting, and stainless steel appliances create a fresh and welcoming atmosphere. The versatile downstairs bonus room adds valuable living space, perfect for a home office or guest retreat. Step outside and find yourself moments from Invermere's vibrant core, with shops, eateries, and essential amenities all within easy walking distance. A short drive unlocks easy access to the lake, hot springs, golf courses, ski hills and more. This property offers an exceptional blend of comfort, convenience, and value in a prime Invermere location. (id:39198)
Property Details
Interior
Features
Second level Floor
Pantry
2'0'' x 2'0''Partial bathroom
Living room
17'0'' x 13'2''Kitchen
13'3'' x 17'10''Exterior
Features
Parking
Garage spaces 2
Garage type -
Other parking spaces 0
Total parking spaces 2
Property History
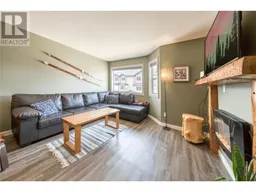 22
22
