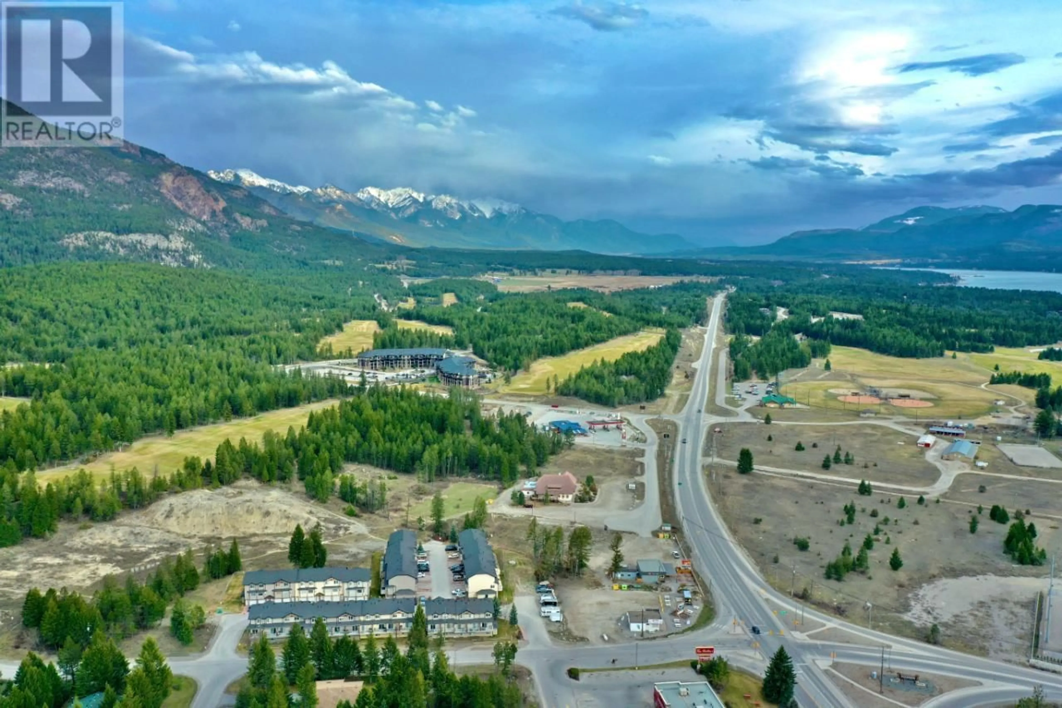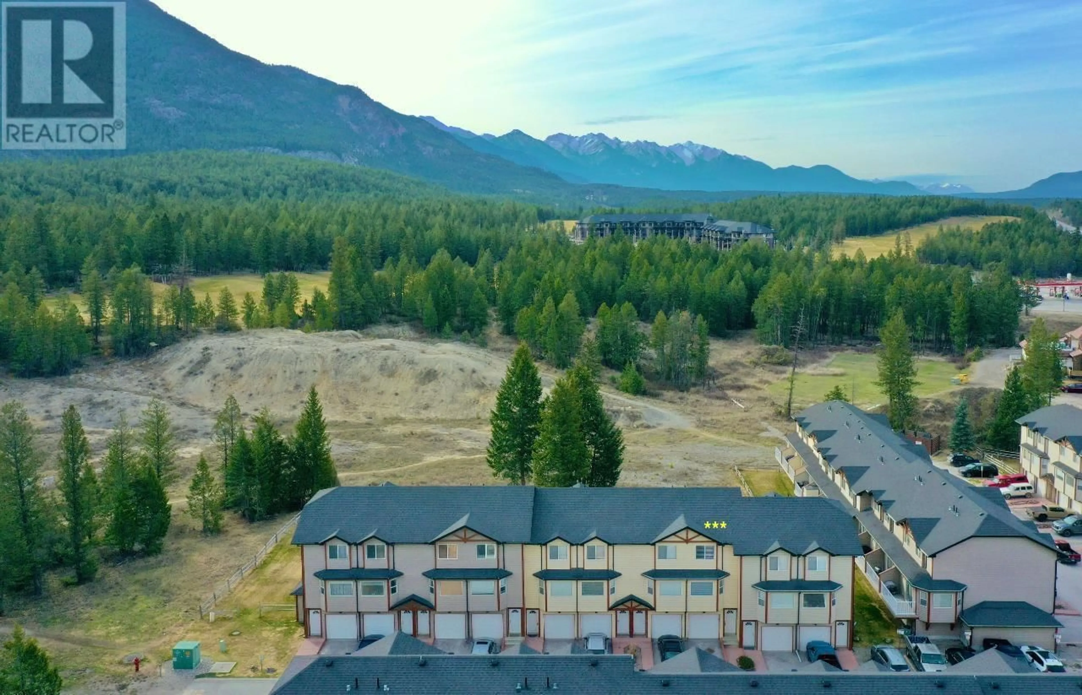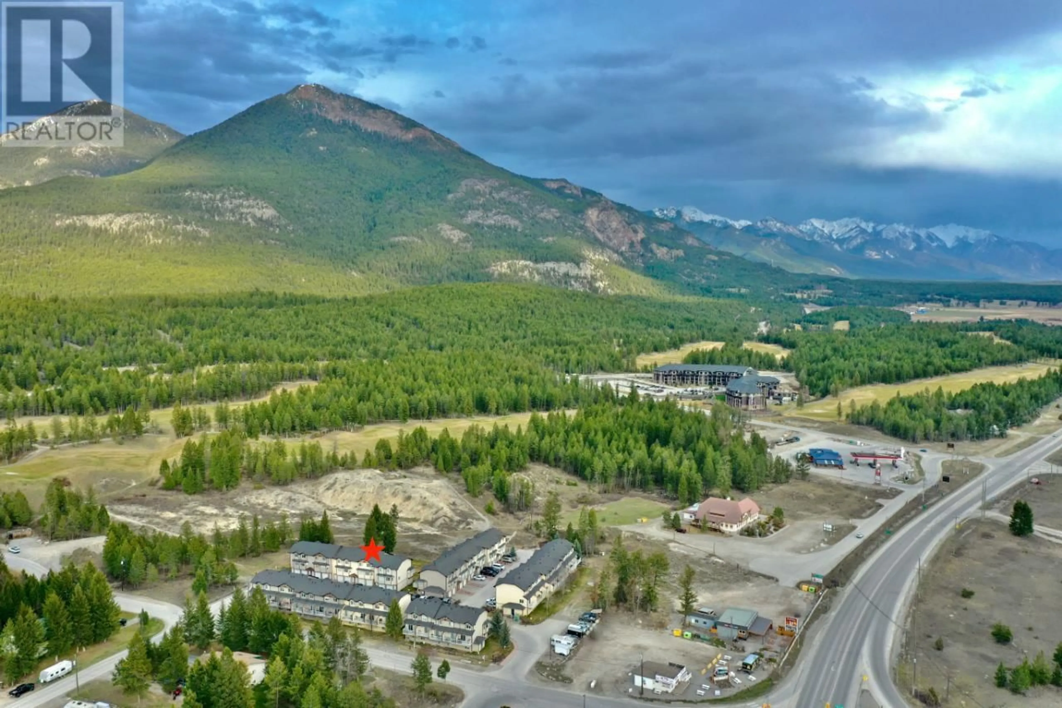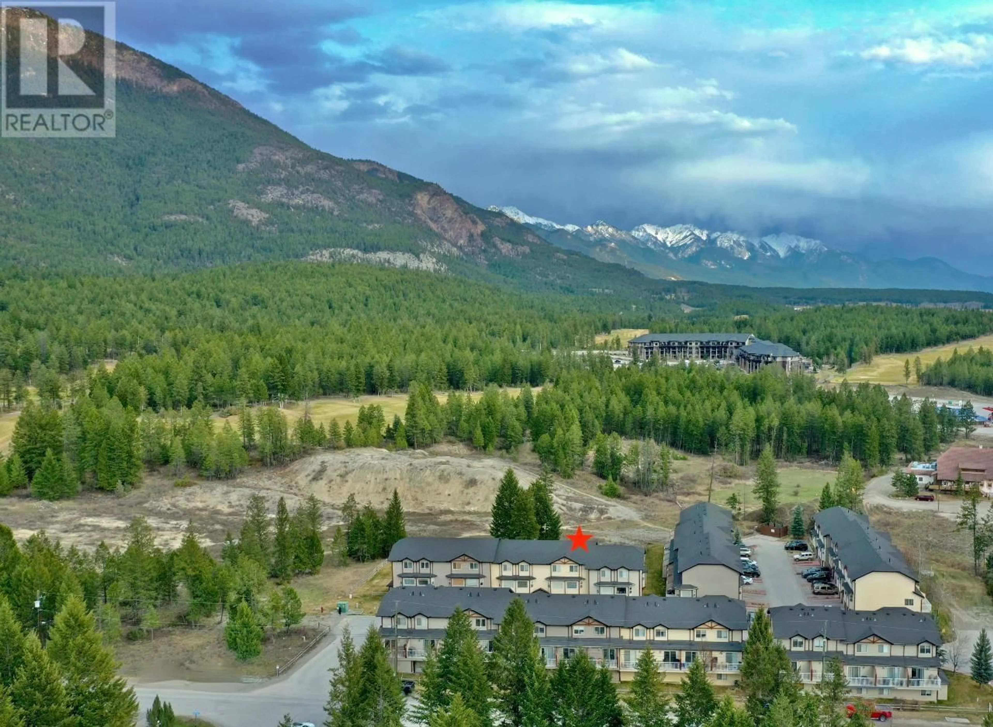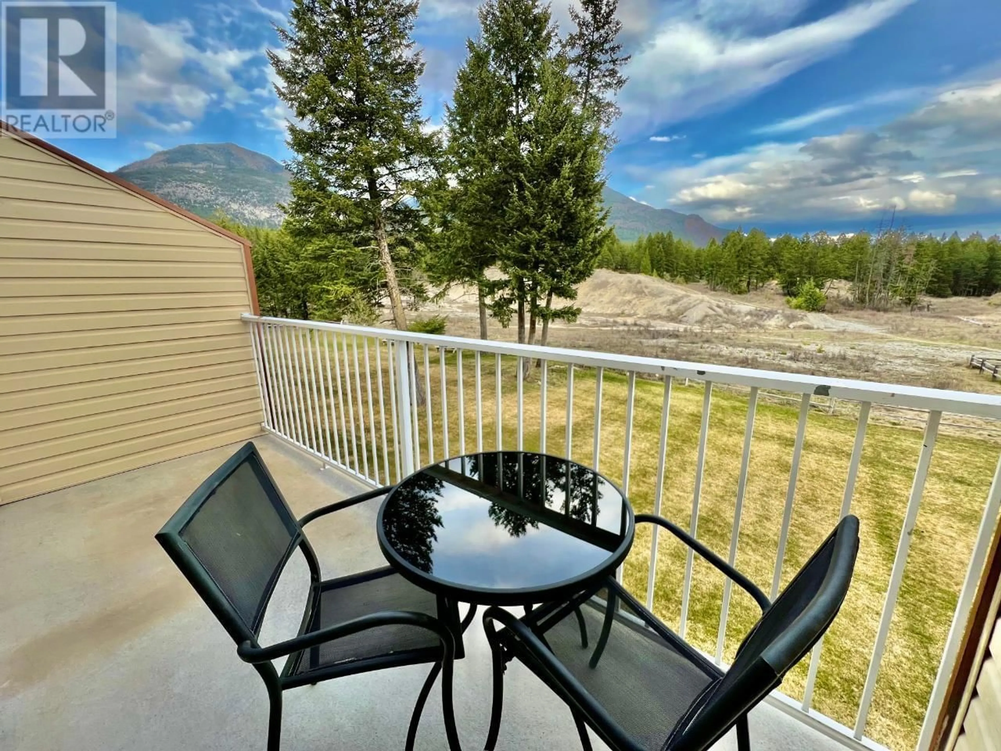508 - 200 BLACK FOREST TRAIL, Invermere, British Columbia V0A1K2
Contact us about this property
Highlights
Estimated valueThis is the price Wahi expects this property to sell for.
The calculation is powered by our Instant Home Value Estimate, which uses current market and property price trends to estimate your home’s value with a 90% accuracy rate.Not available
Price/Sqft$226/sqft
Monthly cost
Open Calculator
Description
WELCOME TO THIS BEAUTIFULLY UPGRADED SOUTH FACING HOME, BEST DIRECTION TO FACE IN THE COMPLEX OVER THE PARK AREA. 3Bed 2Bath BRIGHT SUNNY KITCHEN WITH MOUNTAIN VIEWS, ENJOY THE SUNRISE FROM THE BALCONY. NEW KITCHEN CABINETRY, GRANITE TILE FLOORING IN THE KITCHEN AND BATHROOMS, REAL OAK HARDWOOD FLOORING IN THE MAIN LIVING AREA. UPGRADED LIGHTING THROUGHOUT. TOP FLOOR MASTER RETREAT WITH GORGEOUS STONEWORK, LIGHTING, ELECTRIC BLINDS, CLOSET BUILT-INS. THIS IS THE ONLY UNIT WITH A HEAT PUMP, IT'S NICE AND COOL HERE IN THE HEAT OF SUMMER, THIS ALSO LOWERS HEATING COSTS IN THE WINTER MONTHS. BRIGHT AND CHEERY FINISHED 2ND BEDROOM ON THE UPPER FLOOR WITH ELECTRIC HUNTER DOUGLAS WINDOW COVERINGS, BUILT-INS AND A MIRRORED HEADBOARD WITH NIGHTSTANDS. 3RD BEDROOM ON THE LOWER FLOOR OFF THE GARAGE WHICH HAS BEEN CONVERTED FOR ADDITIONAL LIVING SPACE. (id:39198)
Property Details
Interior
Features
Basement Floor
Recreation room
20'2'' x 9'11''Bedroom
9'2'' x 14'0''Exterior
Parking
Garage spaces -
Garage type -
Total parking spaces 2
Property History
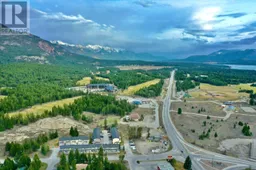 28
28
