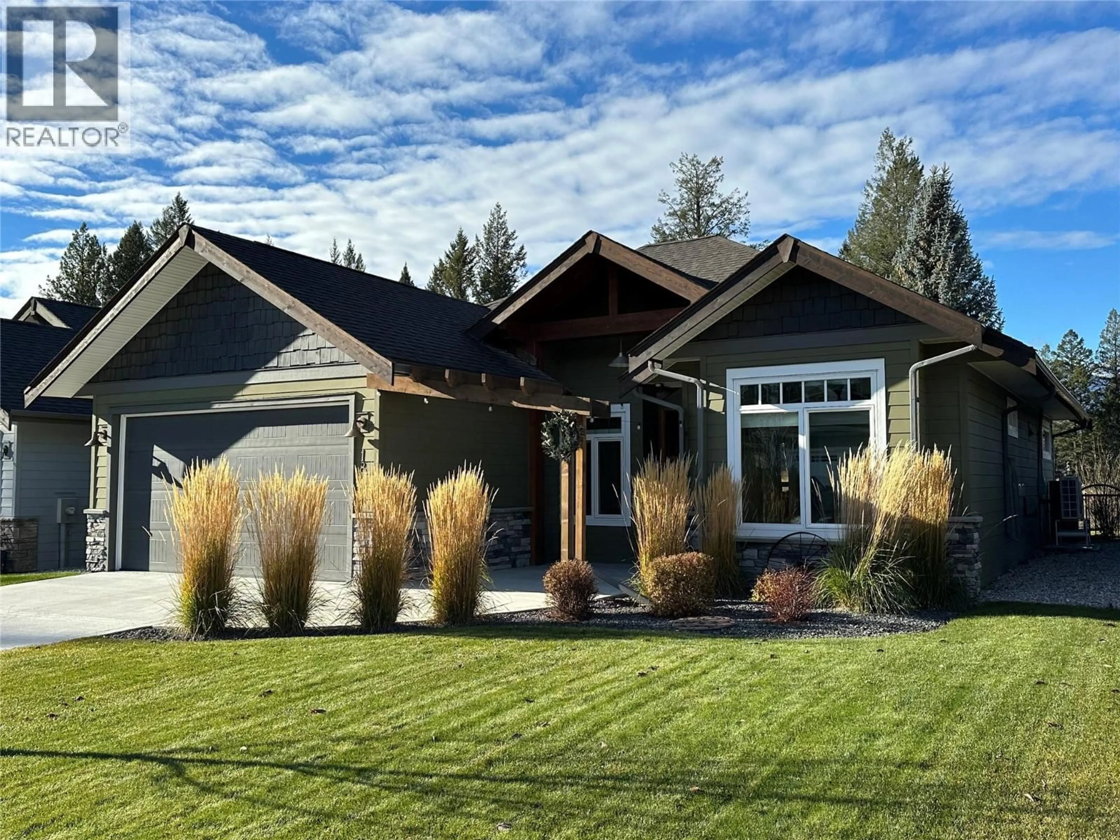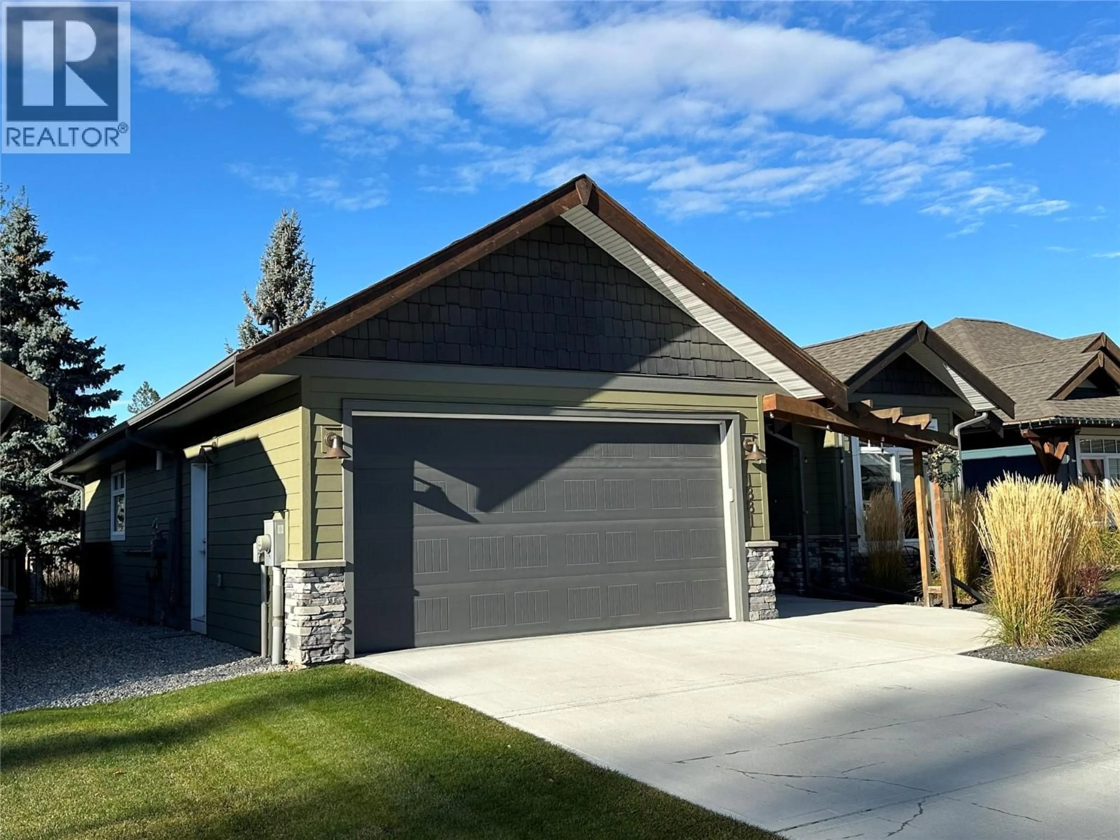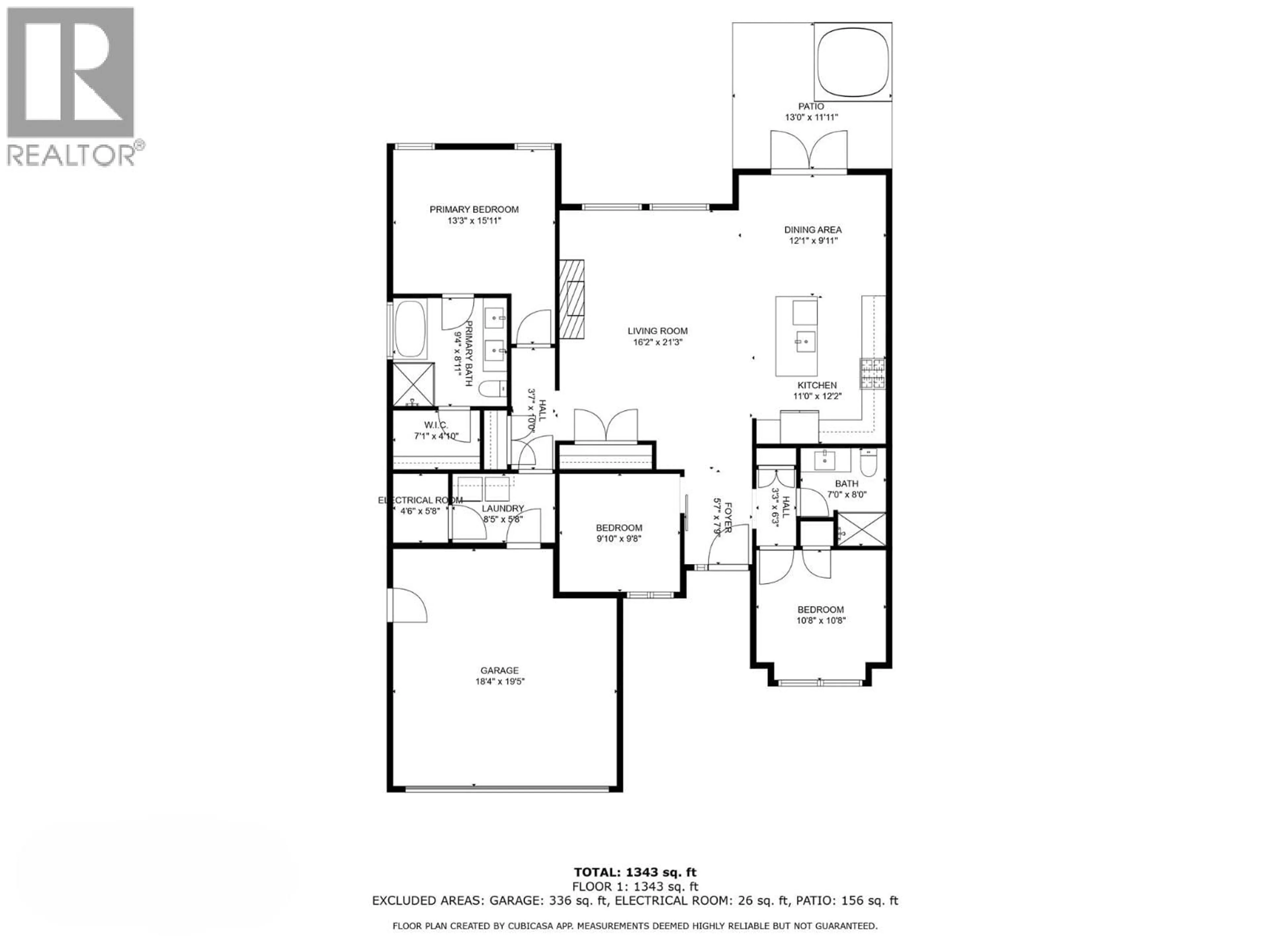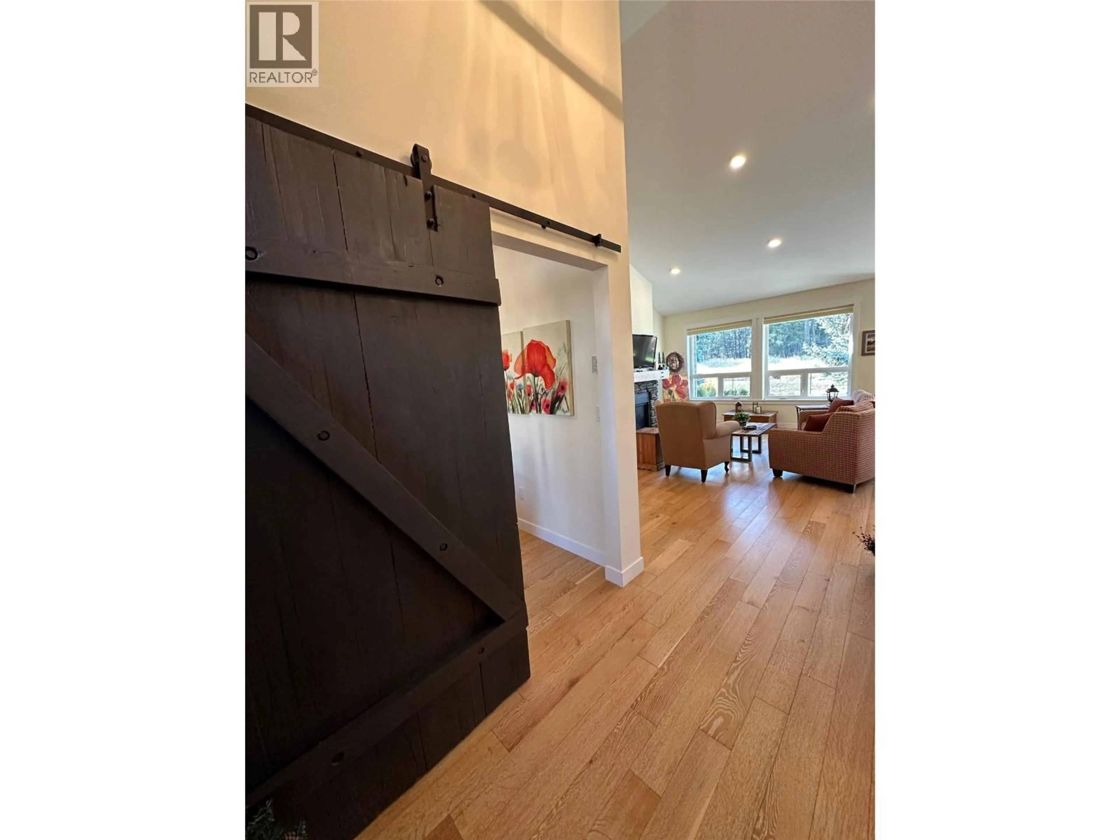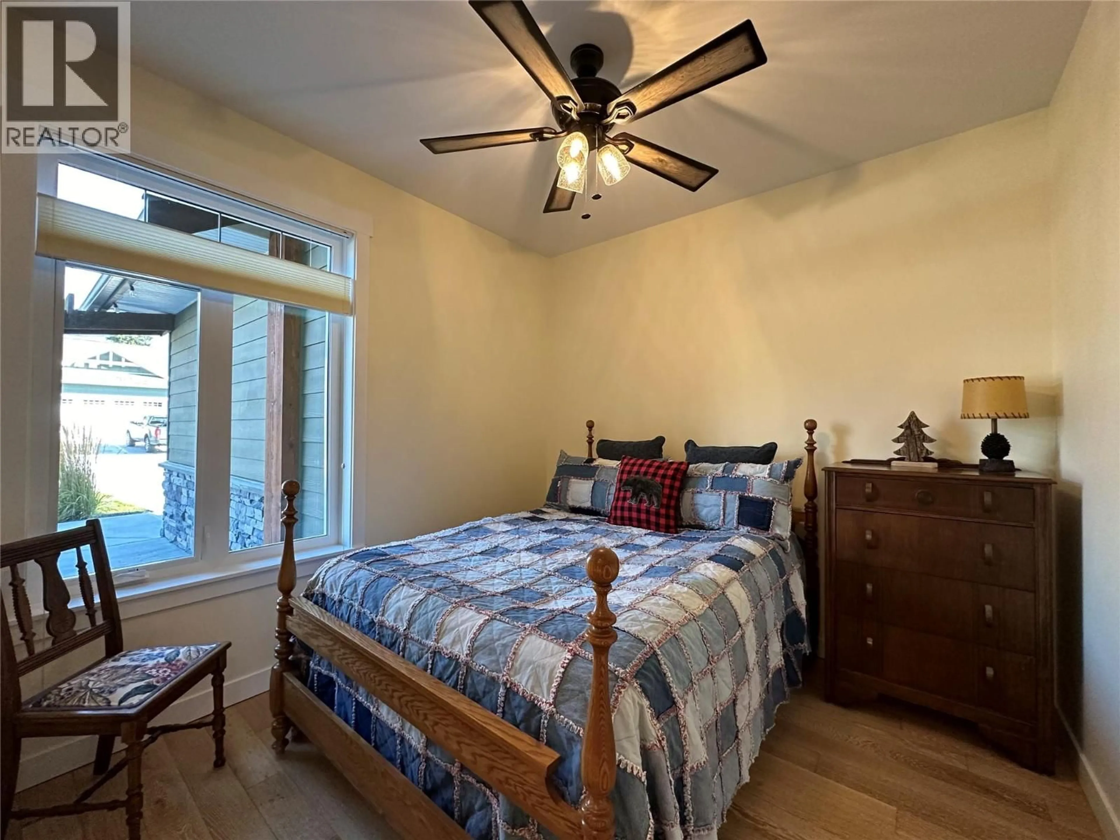1881 FOXWOOD TRAIL, Windermere, British Columbia V0B2L2
Contact us about this property
Highlights
Estimated valueThis is the price Wahi expects this property to sell for.
The calculation is powered by our Instant Home Value Estimate, which uses current market and property price trends to estimate your home’s value with a 90% accuracy rate.Not available
Price/Sqft$542/sqft
Monthly cost
Open Calculator
Description
This former show home is a real head turner inside and out! It offers 2 bedrooms and a versatile den space. One level living, no stairs to contend with. Loaded with high end features and a recently installed heat pump, new flooring in the bedrooms and a salt water hot tub. The kitchen features beautiful stone countertops, new fridge, a gas stove and lots of storage. Open concept layout with vaulted ceilings in the spacious living room area along with a gas fireplace. The large primary bedroom has a luxurious ensuite with heated tile floor, double vanity with stone countertops, soaker tub, glass shower and a great walk-in closet. There is in-floor heat throughout the home, quality engineered hardwood flooring, on-demand hot water tank, and a heated double car garage. Outside the lot is beautifully landscaped front and back with a lawn irrigation system and a fully fenced back yard and a new ground level deck. This spotlessly clean home needs nothing and is move in ready, would be perfect for full time living or your vacation home in the Columbia Valley. The Trails of Windermere is a quiet development centrally located in Windermere with public beach, boating, golfing, skiing, restaurants and shopping all nearby. (id:39198)
Property Details
Interior
Features
Main level Floor
Full ensuite bathroom
8'11'' x 9'4''Primary Bedroom
15'11'' x 13'3''Full bathroom
8'0'' x 7'0''Bedroom
10'8'' x 10'8''Exterior
Parking
Garage spaces -
Garage type -
Total parking spaces 2
Condo Details
Inclusions
Property History
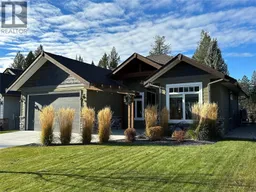 34
34
