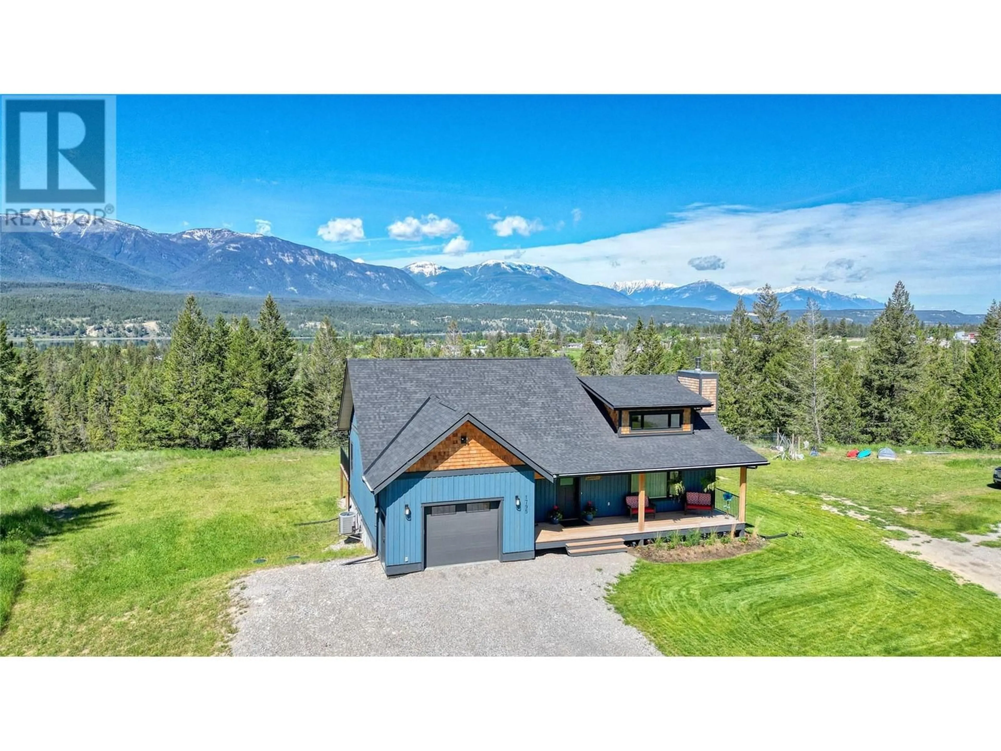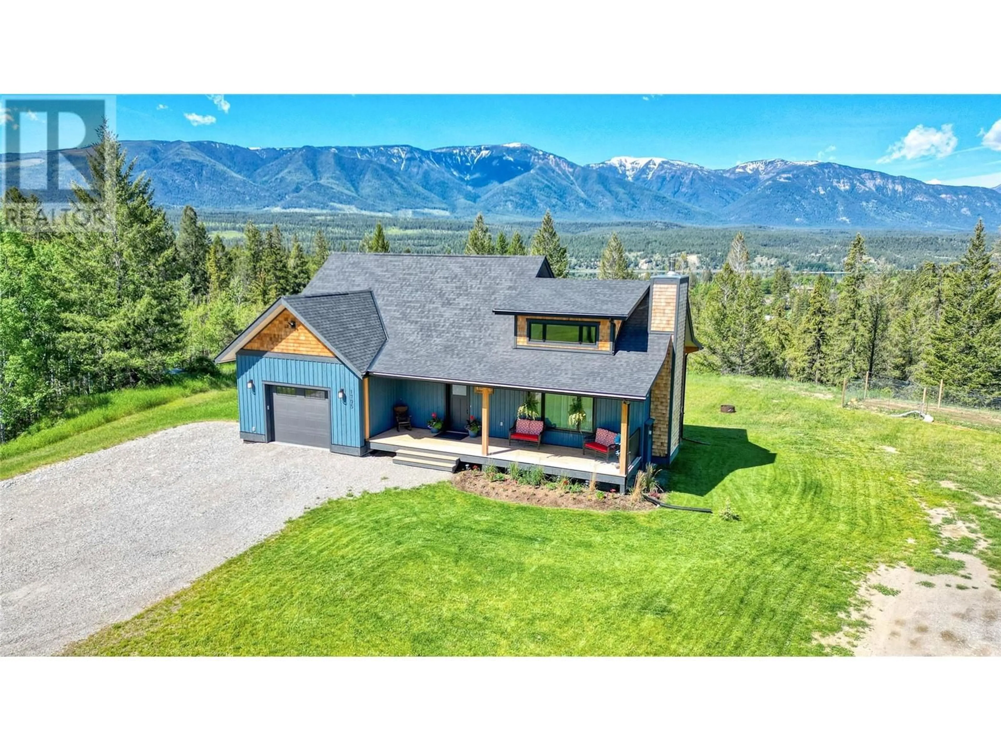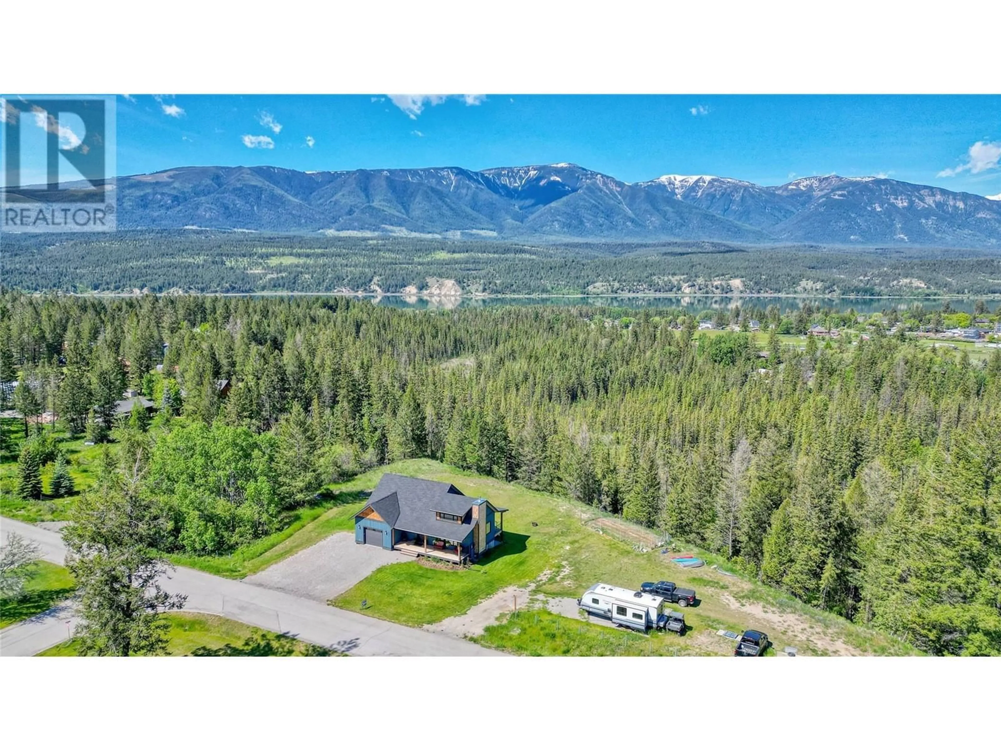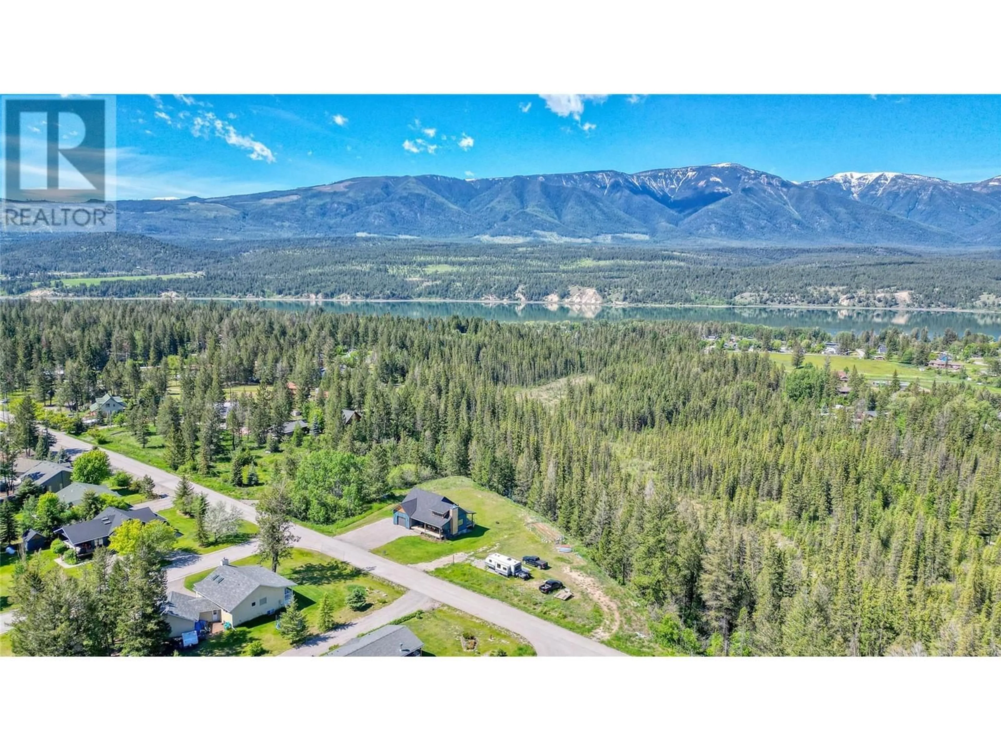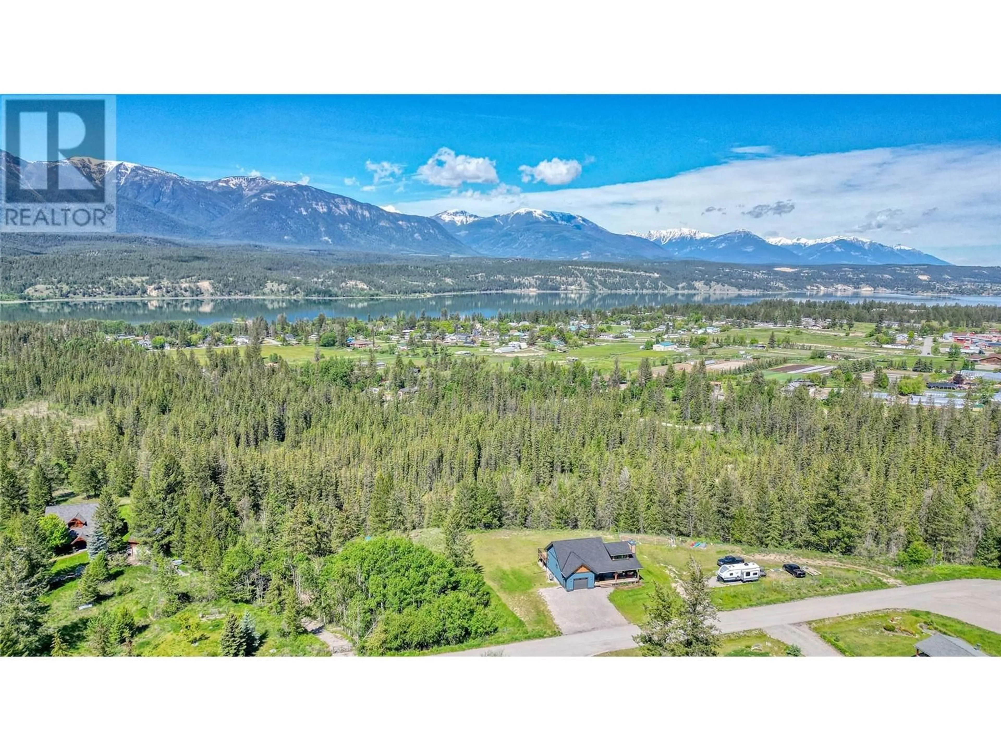1795 TAYNTON ROAD, Windermere, British Columbia V0B2L0
Contact us about this property
Highlights
Estimated valueThis is the price Wahi expects this property to sell for.
The calculation is powered by our Instant Home Value Estimate, which uses current market and property price trends to estimate your home’s value with a 90% accuracy rate.Not available
Price/Sqft$509/sqft
Monthly cost
Open Calculator
Description
Windermere - Gold - A home for the discerning buyer who appreciates premium build quality of a nearly new home (2022) built by one of the Valley's most renowned builders, in a quiet no drive through road with spectacular mountain and lake views . This home features 2 x 8 wall construction (The new 2025 building code), triple pane windows, and heat pump giving you the ultimate in energy efficiency. The main level has a open concept, living, dining, kitchen great room, with the warmth of a wood burning fireplace, and vaulted ceiling to truly give a luxurious environment. The master bedroom - (with walk-in closet) / ensuite - (soaker tub), has heated floors and are also on the main level with beautiful mountain views. Family will enjoy their own space downstairs, with two more bedrooms, bathroom, and a large family room. Infrastructure is in place to potentially develop the lower level into a separate suite. The whole family will love the large west facing deck that's partially covered to make outdoor living possible even on rainy days. The deck has power and deck structural components in place to add a future hot tub. Other great features of this property is the strong potential to subdivide the parcel into two, as well as a 50 amp power service for your guests coming with their own RV. If you like the idea of owning a new home, but do not want to go through the building hassle and uncertainty of unknown building costs, you owe to yourself to check out this home. (id:39198)
Property Details
Interior
Features
Basement Floor
Family room
19'6'' x 21'6''Bedroom
9'11'' x 12'7''Bedroom
12'7'' x 9'0''4pc Bathroom
Exterior
Parking
Garage spaces -
Garage type -
Total parking spaces 6
Property History
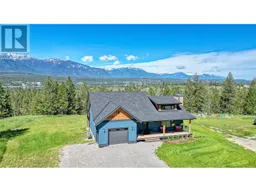 44
44
