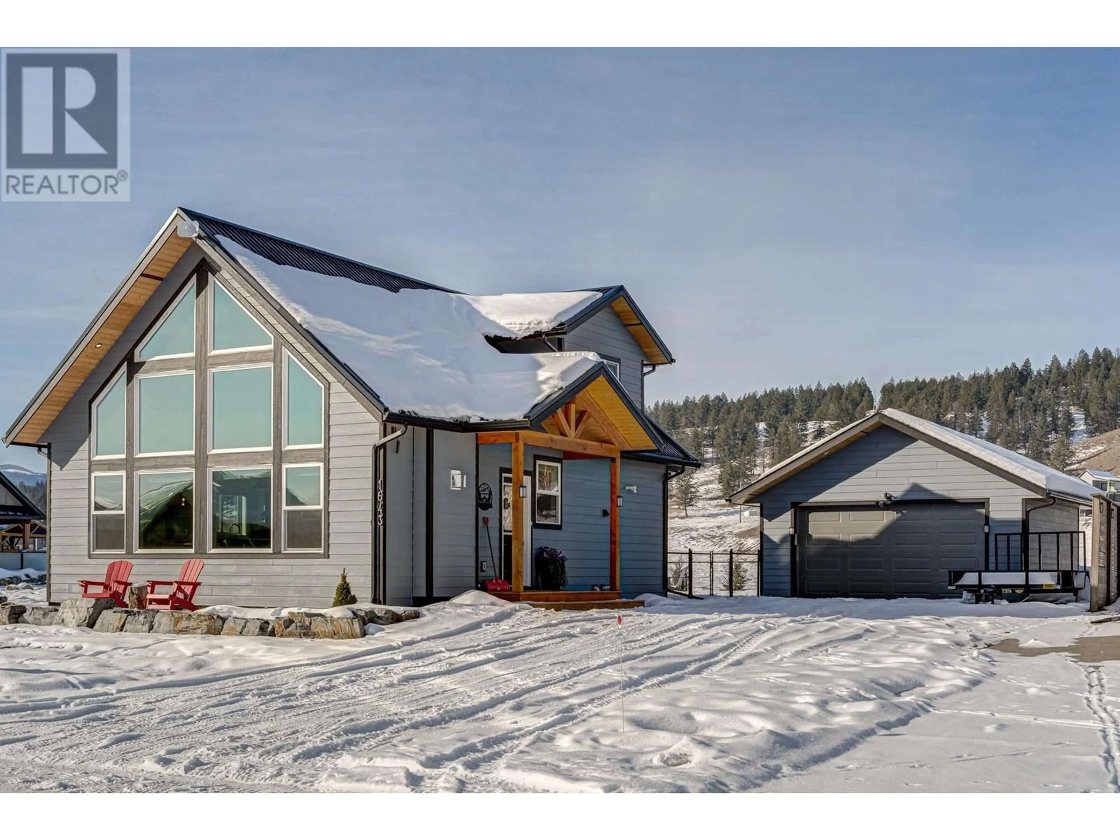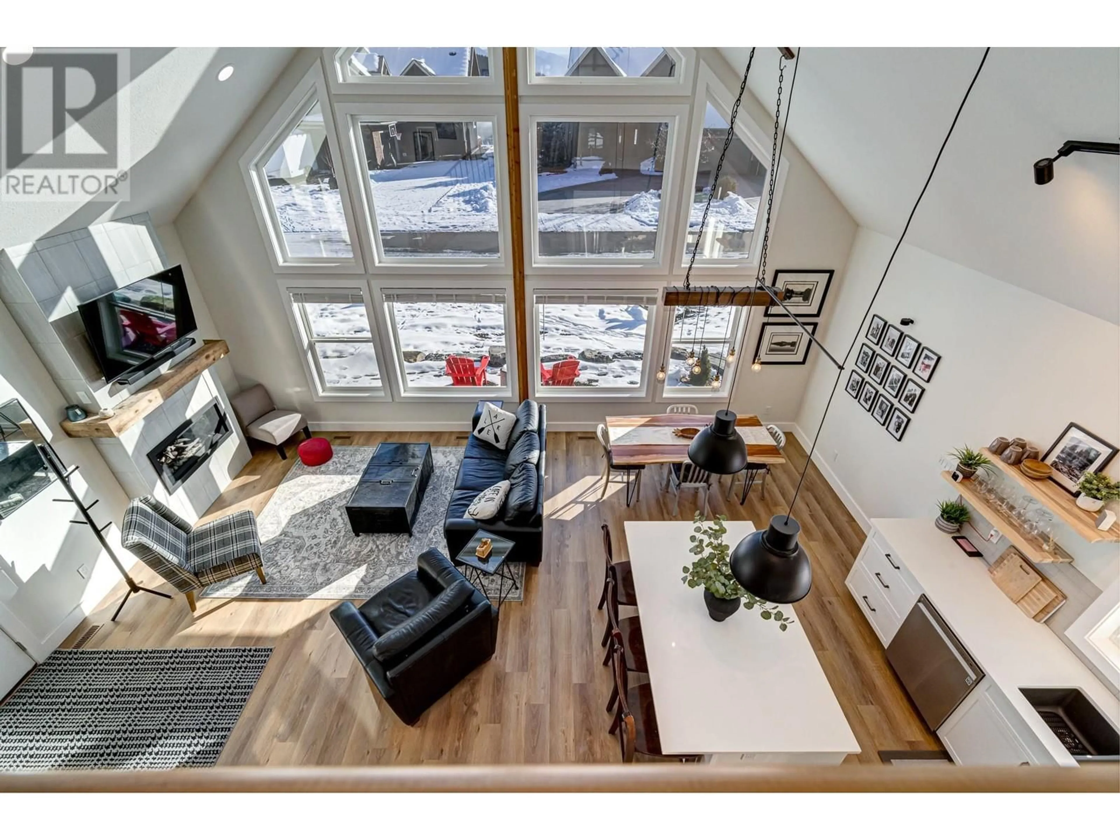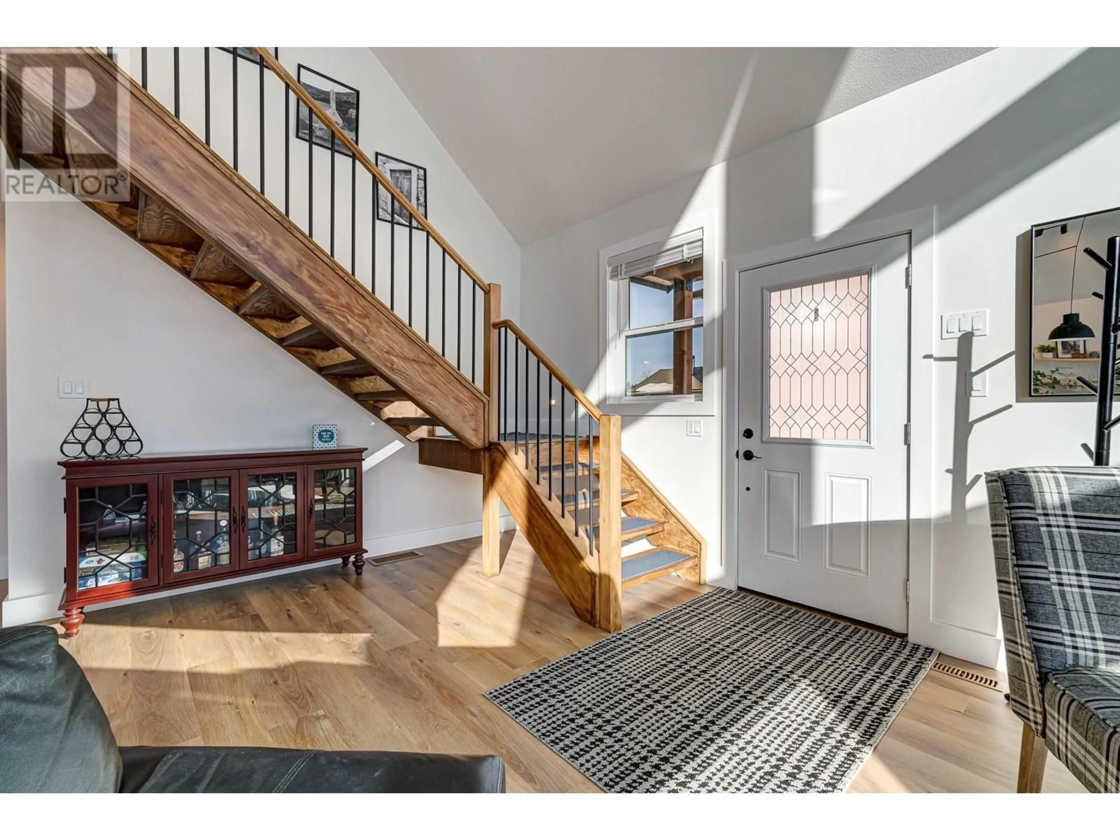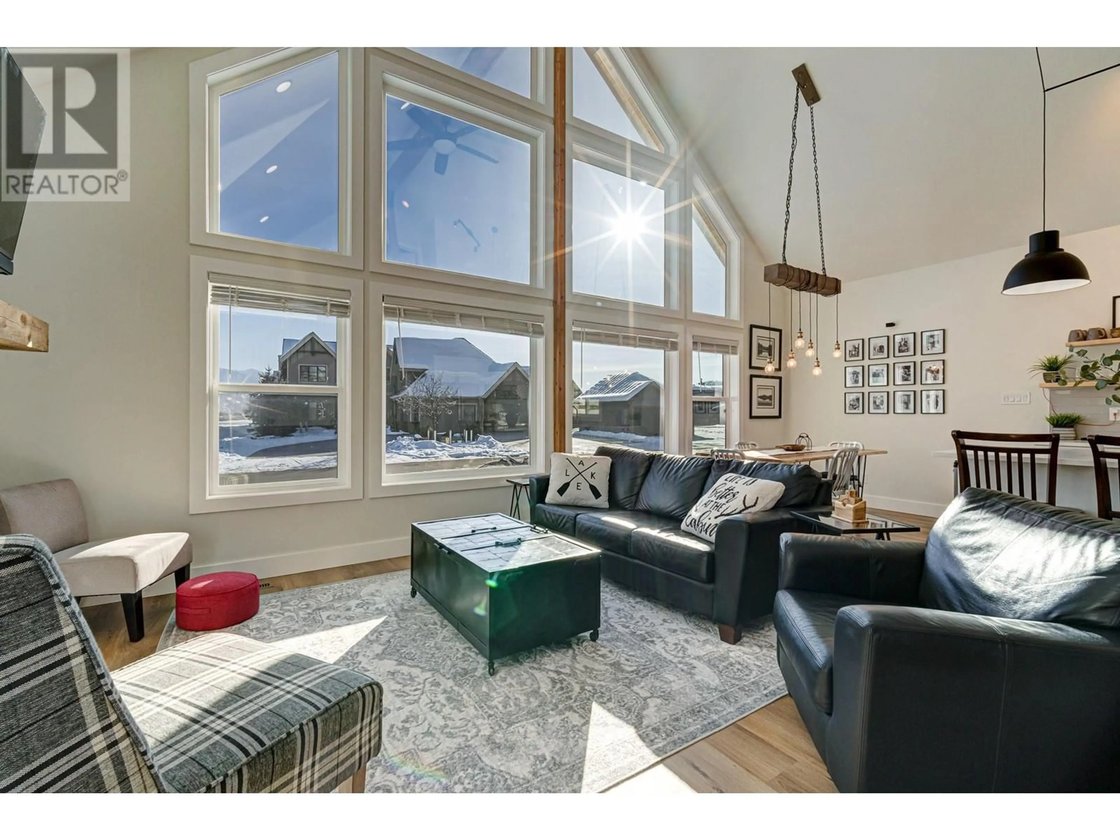1643 KOOCANUSA LAKE DRIVE OTHER, Lake Koocanusa, British Columbia V0B1T4
Contact us about this property
Highlights
Estimated valueThis is the price Wahi expects this property to sell for.
The calculation is powered by our Instant Home Value Estimate, which uses current market and property price trends to estimate your home’s value with a 90% accuracy rate.Not available
Price/Sqft$675/sqft
Monthly cost
Open Calculator
Description
Discover your dream lakeside retreat at this beautifully crafted Linwood custom home, built in 2022, and located on a fully fenced 0.169-acre lot in the Koocanusa Village community. This 1,184 sq ft home showcases high end finishes, cathedral-style windows with incredible views, and a seamless blend of modern comfort and cabin charm. The main floor features a bright and airy living / kitchen / dining area with exposed fir beams and vaulted ceiling, enhanced by large UV-protected windows. The fully equipped kitchen features high quality appliances, a breakfast bar and drinks-cooler. A bedroom with closet, a Jack-and-Jill bathroom with full-size tub, a laundry area with storage, and a boot room complete the main floor. Upstairs, the private master suite offers a walk-in closet and en-suite with double vanity, and a large walk-in shower. Additional features include a crawl space with storage, a water purifier, air exchanger, and an on-demand boiler system. Outside, enjoy a covered barbecue patio area, fire pit, completed landscaped and fully-fenced yard, shed and oversized double garage with a 100-amp panel and 50-amp EV charging capability. Just a stones-throw from all the recreational activities offered by Koocanusa Lake, this move-in-ready home comes furnished and is perfect as a vacation retreat or year-round residence. Call your trusted Realtor today to schedule a viewing! (id:39198)
Property Details
Interior
Features
Second level Floor
Full bathroom
Primary Bedroom
10'8'' x 14'9''Exterior
Parking
Garage spaces -
Garage type -
Total parking spaces 2
Condo Details
Inclusions
Property History
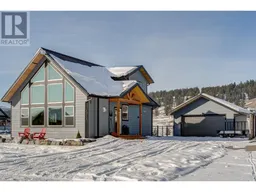 34
34
