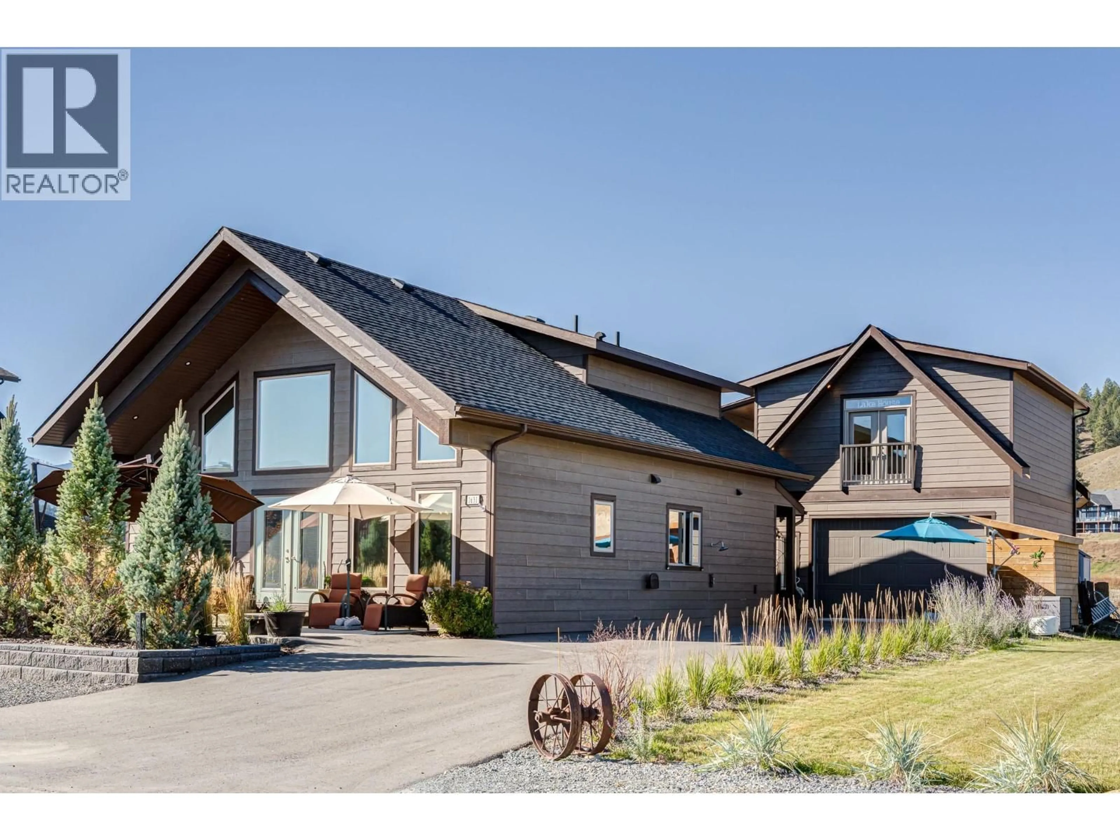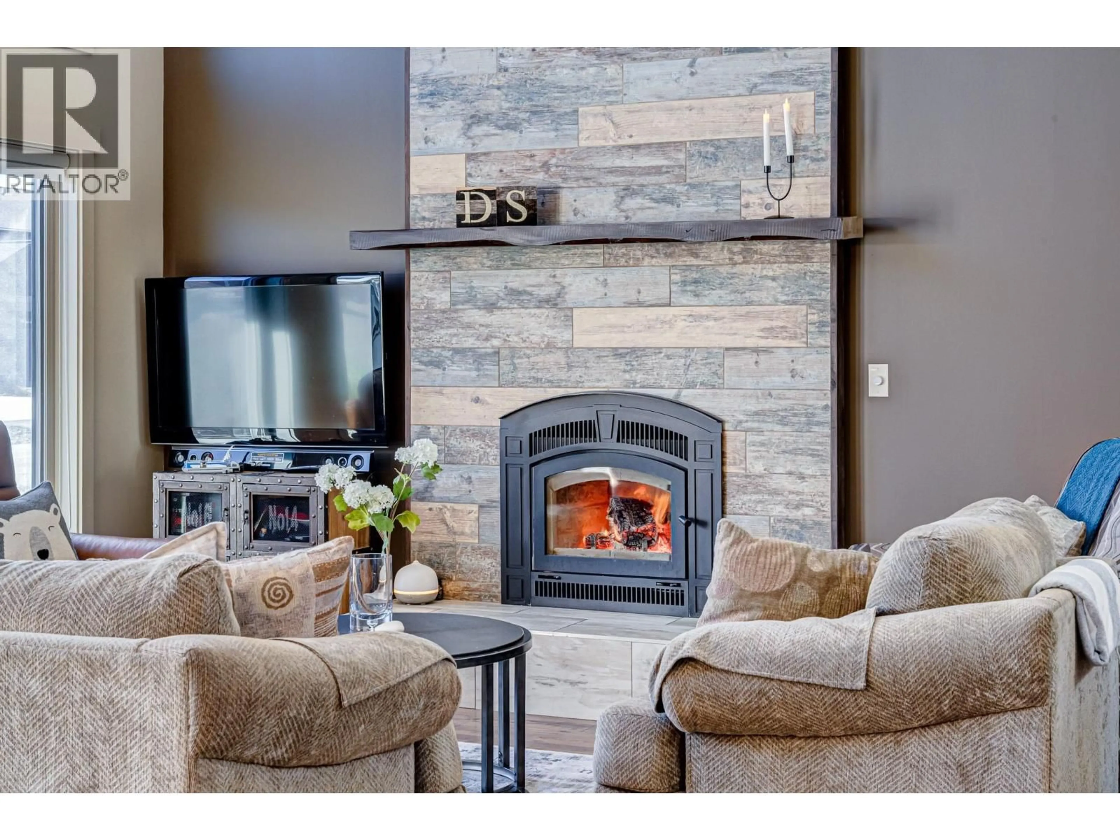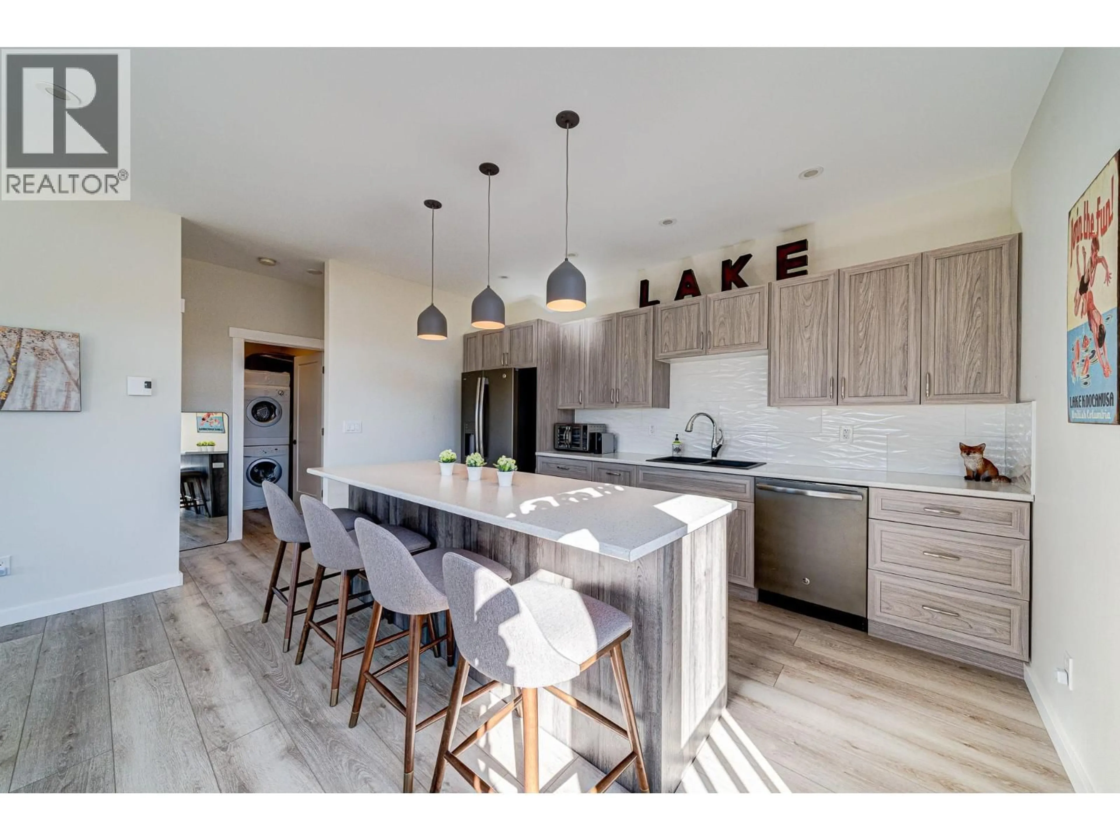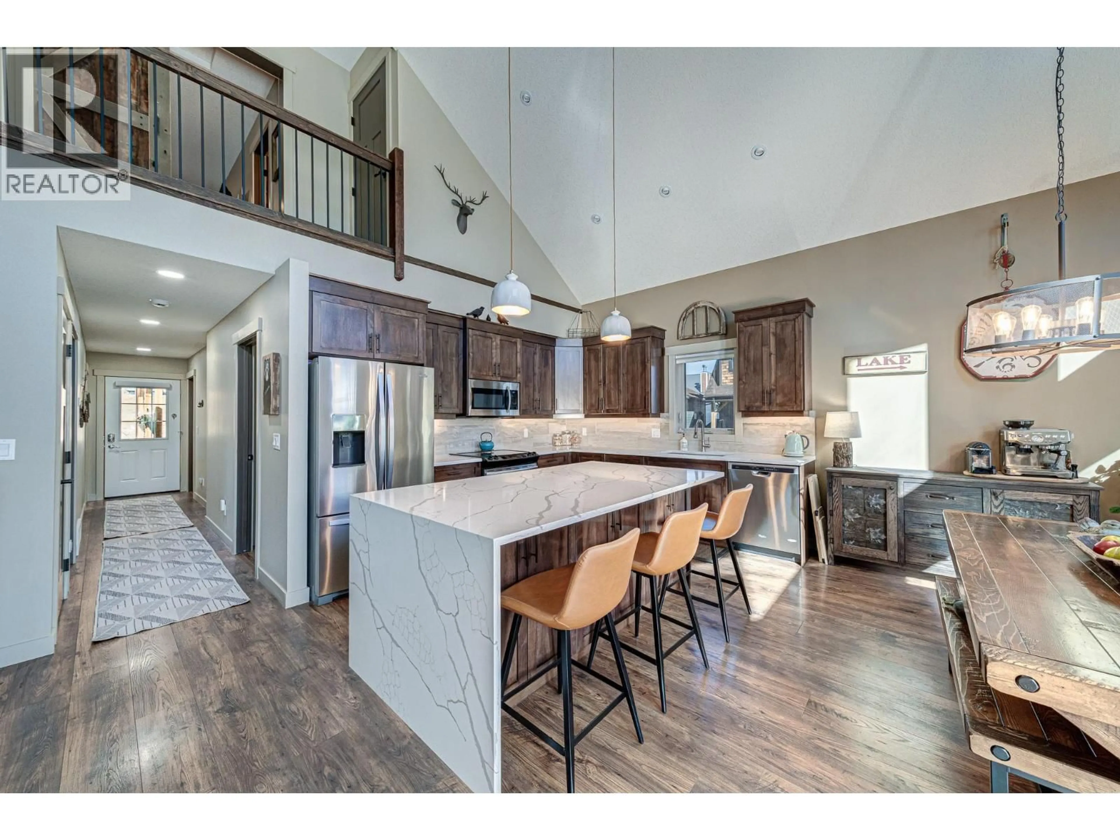1631 KOOCANUSA LAKE DRIVE, Lake Koocanusa, British Columbia V0B1T5
Contact us about this property
Highlights
Estimated valueThis is the price Wahi expects this property to sell for.
The calculation is powered by our Instant Home Value Estimate, which uses current market and property price trends to estimate your home’s value with a 90% accuracy rate.Not available
Price/Sqft$666/sqft
Monthly cost
Open Calculator
Description
Wake up to morning light spilling through handcrafted barnwood doors and cathedral-style windows showcasing wide-open lake skies. Every space in this home feels intentional – calm, elegant, and deeply connected to the Koocanusa lifestyle. Gather in a chef-inspired kitchen made for dinner parties, wine nights, and slow Sunday brunches. Step outside to two distinct outdoor living areas, one wrapped in a custom Suncoast Enclosure with automated louvers and wind-screening for year-round comfort, the other with magnificent lake views. From al fresco breakfasts to moonlit evenings in the hot tub, every moment here feels like a quiet celebration of nature and design. The main residence blends modern warmth and craftsmanship, with a wood-burning stove, natural finishes, thoughtful lighting, and a master retreat designed for rest and renewal. Just steps away, the carriage house delivers boutique-hotel energy: a serene 1-bed space with a Murphy bed, designer bathroom finishes, and proven short-term rental income. The carriage house comes fully furnished, air-conditioned, and turnkey – it’s both an investment and an escape. Outside, the property is surrounded by lush landscaping, irrigated gardens, and soft lake breezes that remind you to slow down and stay awhile. This is more than a home – it’s a lakeside sanctuary built for connection, comfort, and unforgettable moments. 1631 Koocanusa Lake Drive – where luxury meets lifestyle, and every day feels like vacation. (id:39198)
Property Details
Interior
Features
Third level Floor
Laundry room
7'8'' x 5'6''Exterior
Parking
Garage spaces -
Garage type -
Total parking spaces 2
Condo Details
Inclusions
Property History
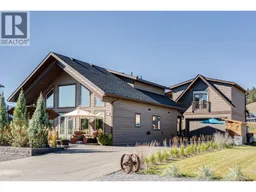 74
74
