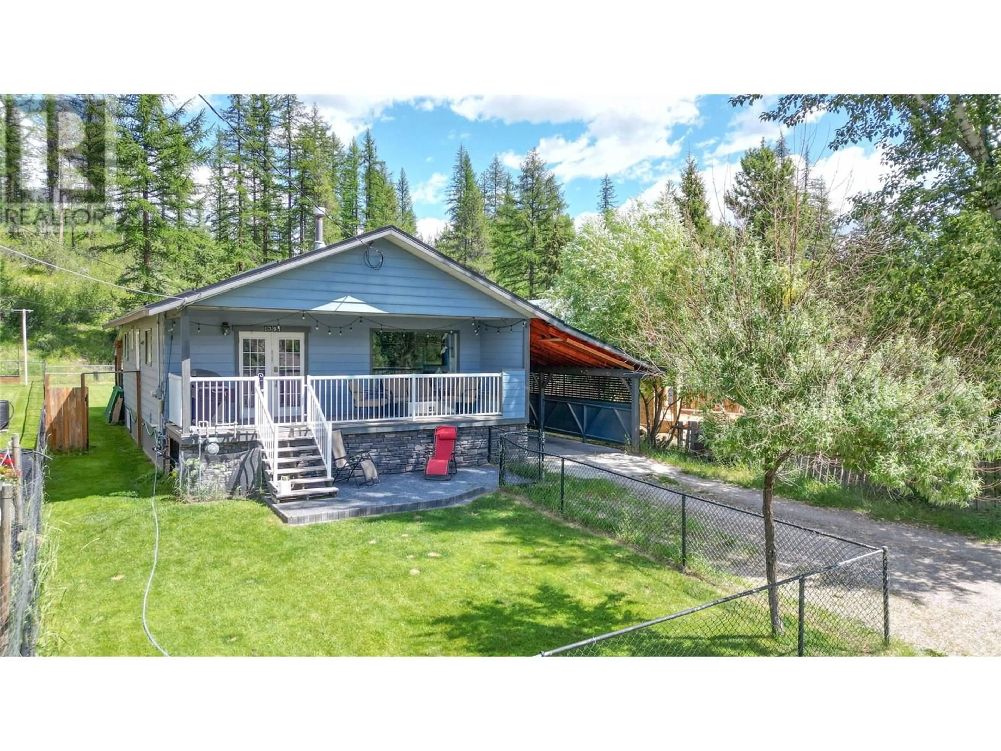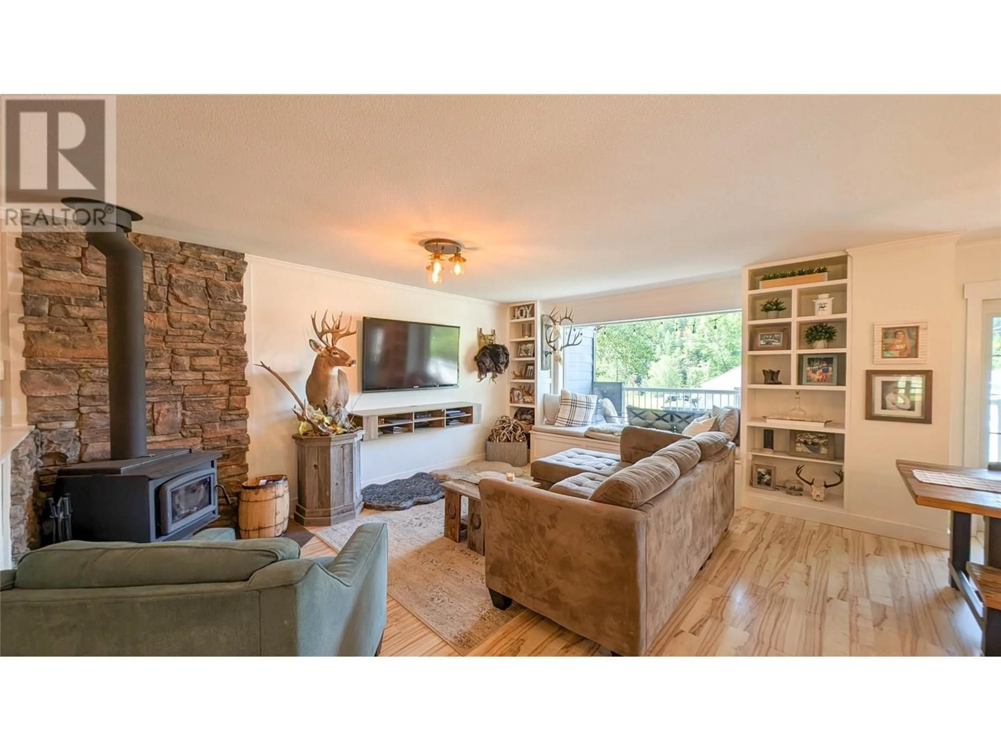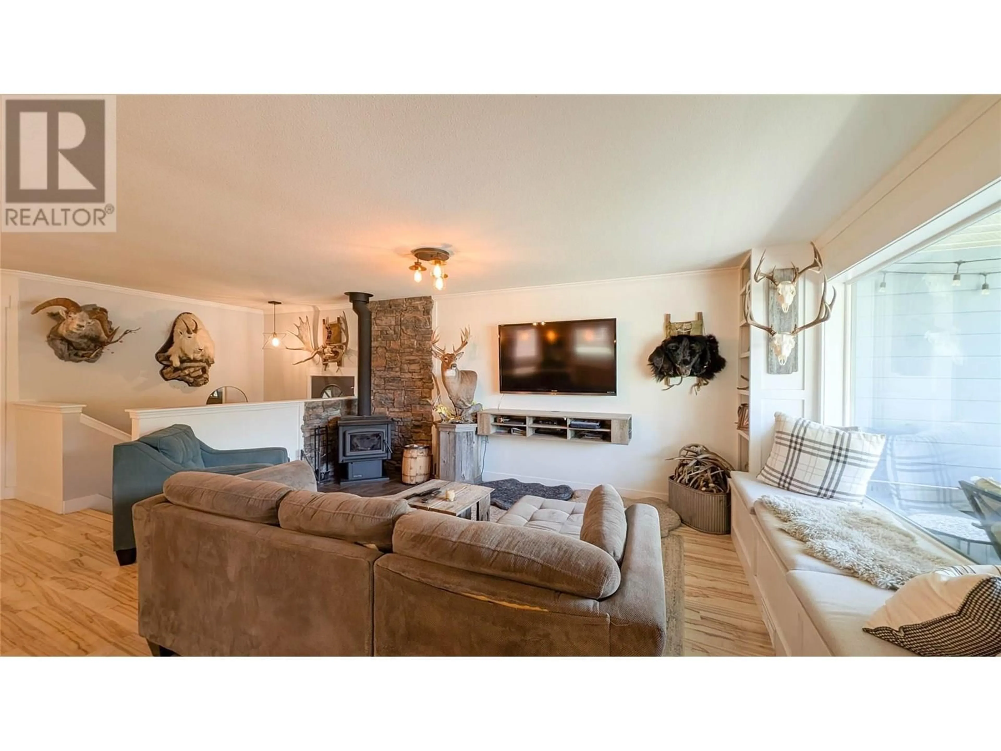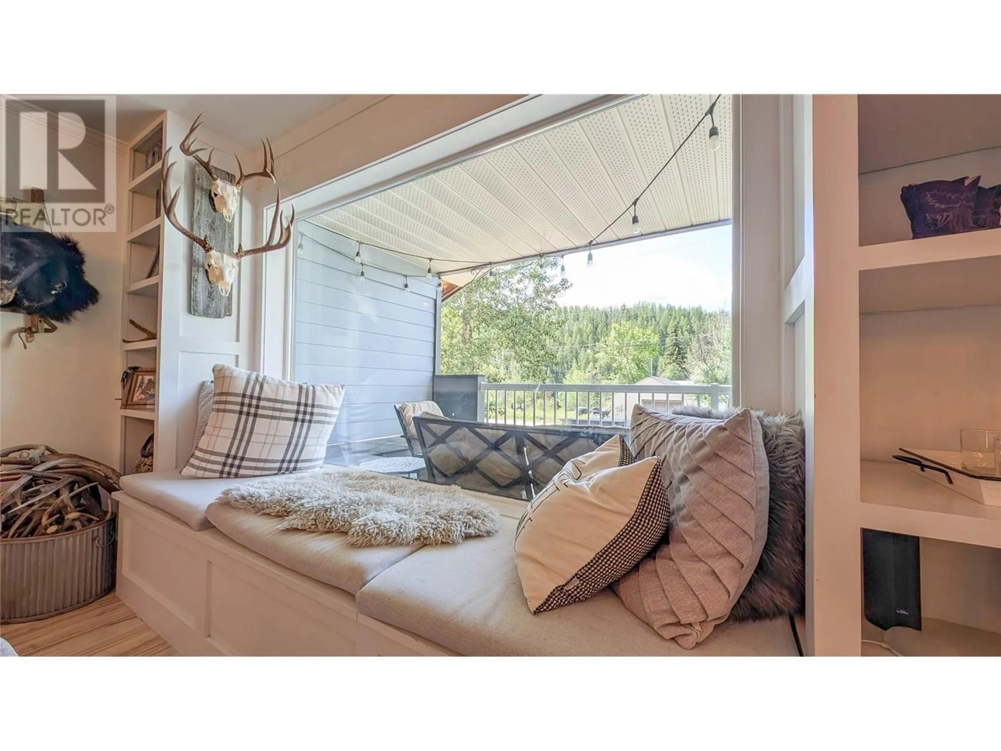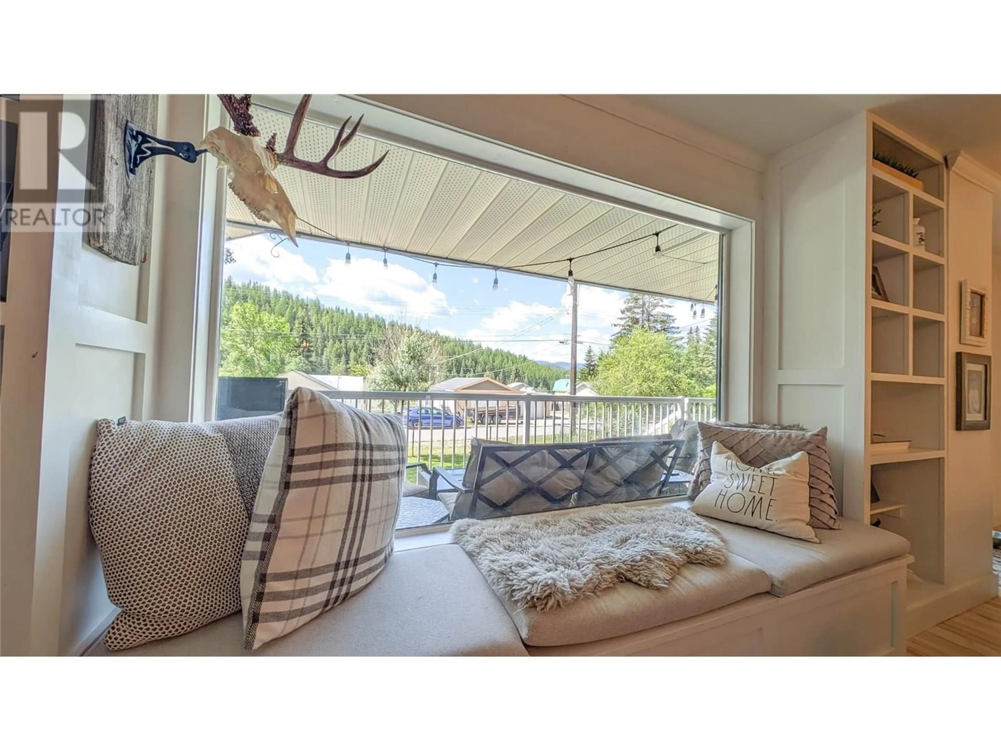1391 POISSON RD ROAD, Kimberley, British Columbia V1A3M9
Contact us about this property
Highlights
Estimated valueThis is the price Wahi expects this property to sell for.
The calculation is powered by our Instant Home Value Estimate, which uses current market and property price trends to estimate your home’s value with a 90% accuracy rate.Not available
Price/Sqft$328/sqft
Monthly cost
Open Calculator
Description
THE BEST OF BOTH WORLDS! Close to downtown Kimberley yet just outside of town. This means lower taxes, the ability to have small livestock, s'mores around the fire and the peace and quiet that comes with living outside of city limits. This four bedroom, two bathroom home has been consistently renovated including a brand new kitchen, basement bathroom, high efficient wood burning stove, freshly painted exterior, front deck with low maintenance decking and aluminum railing. The roof was new 5 years ago, new furnace and more. Outside there is a large garden with a 10' x 15' chicken run, hot tub on deck and from here you can walk out the back yard to crown land which has endless cross country ski trails, biking and walking. The main floor has the master bedroom, a full bathroom, open concept living/kitchen/dining room and direct access to your front and back decks. The basement features three large bedrooms, another full bathroom and a large rec room. Carport off the side of the house fits two cars with room for two more on the driveway. There is an 8'x8' shed in the carport to store your tools or outdoor toys as well as a shed in the backyard. Ski Kimberley is a 10 minute drive, 3 golf courses are within a 15 minute drive, Cranbrook airport 25 minutes away. This house is move in ready, not a thing to be done! (id:39198)
Property Details
Interior
Features
Basement Floor
Recreation room
12'11'' x 16'6''Bedroom
12' x 12'3''Bedroom
11'7'' x 12'4''Bedroom
11'7'' x 12'3''Exterior
Parking
Garage spaces -
Garage type -
Total parking spaces 5
Property History
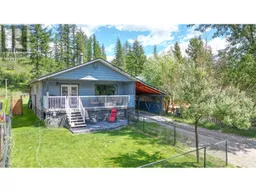 46
46
