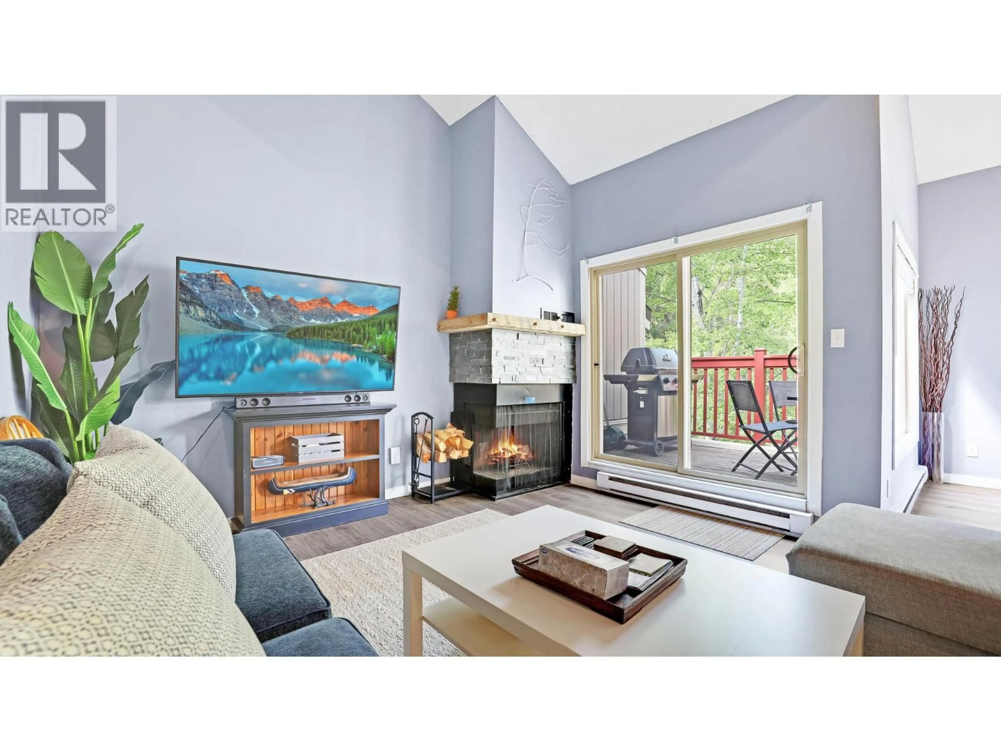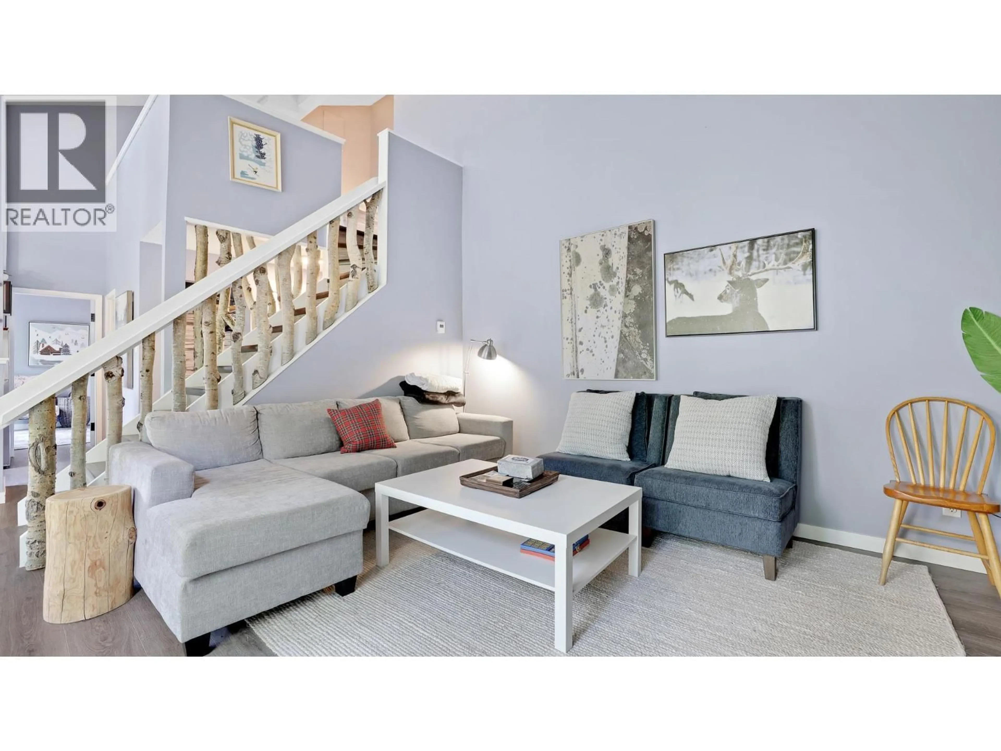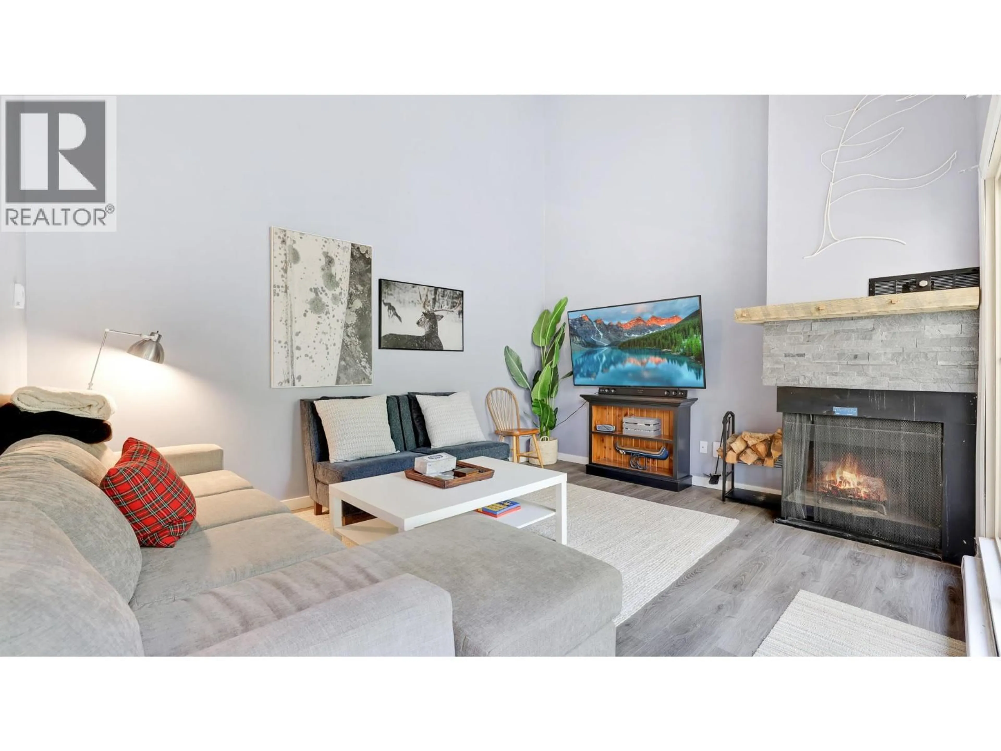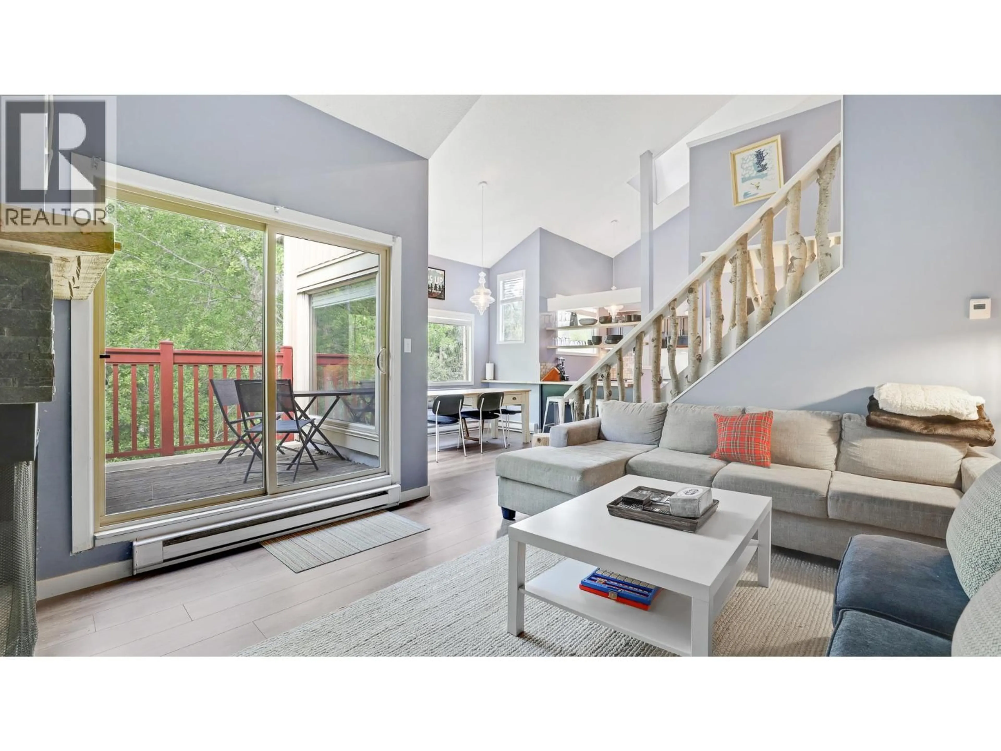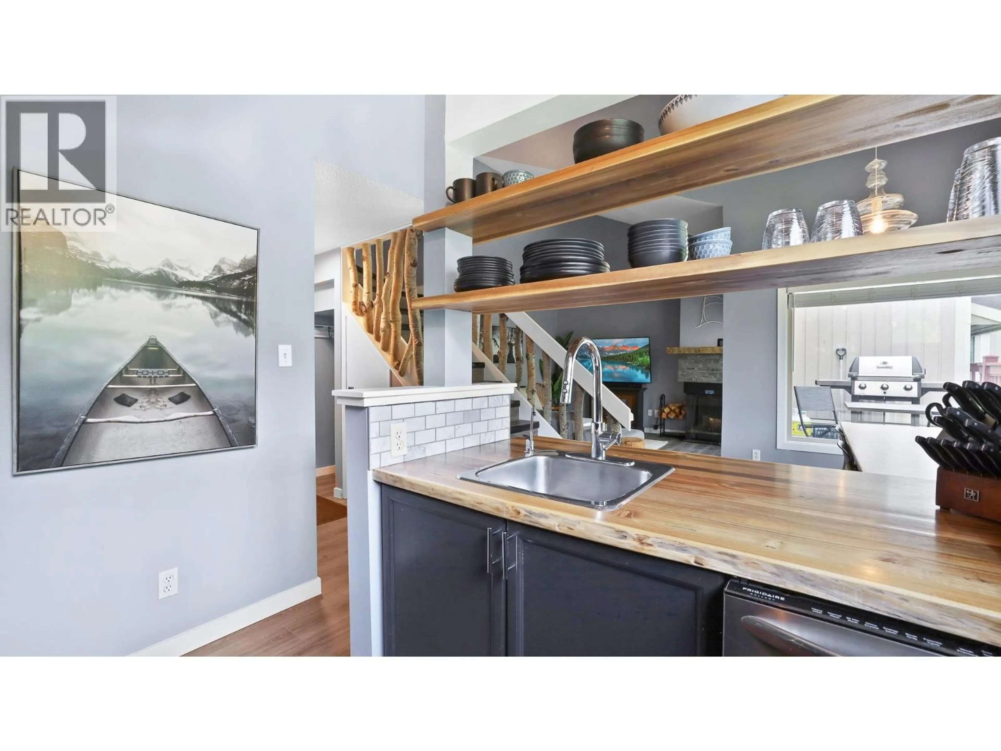135 - 2035 PANORAMA DRIVE, Panorama, British Columbia V0A1T0
Contact us about this property
Highlights
Estimated valueThis is the price Wahi expects this property to sell for.
The calculation is powered by our Instant Home Value Estimate, which uses current market and property price trends to estimate your home’s value with a 90% accuracy rate.Not available
Price/Sqft$415/sqft
Monthly cost
Open Calculator
Description
Wake up to mountain views and the peaceful sound of Toby Creek from this charming 1-bedroom + loft condo in Panorama Mountain Resort. Perfectly designed for comfort and convenience, this renovated home offers a warm alpine feel with an open-concept living area, vaulted ceilings, and large windows that fill the space with natural light. The unit is turn-key, and being sold fully furnished. The main level features a welcoming living room with a wood-burning fireplace—ideal for relaxing after a day on the slopes—along with a fully equipped kitchen and dining space. The main floor bedroom is set up with two twin beds while the loft is set up with a queen bed - perfect for a family of 3 or 4. The full 4 piece bathroom has been tastefully renovated. The Toby building offers underground parking, hot tub, storage lockers, general store and convenient access to Gondola. Enjoy apres-ski evenings on the private balcony, or take advantage of on-site amenities such as the hot tub, hot springs pools or one of the restaurants. With its unbeatable creekside location, this condo makes the perfect mountain getaway or rental investment. (id:39198)
Property Details
Interior
Features
Second level Floor
Loft
13' x 11'Exterior
Features
Parking
Garage spaces -
Garage type -
Total parking spaces 1
Condo Details
Amenities
Laundry Facility, Sauna, Racquet Courts
Inclusions
Property History
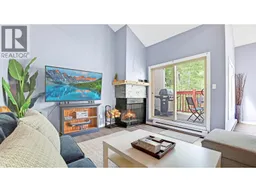 26
26
