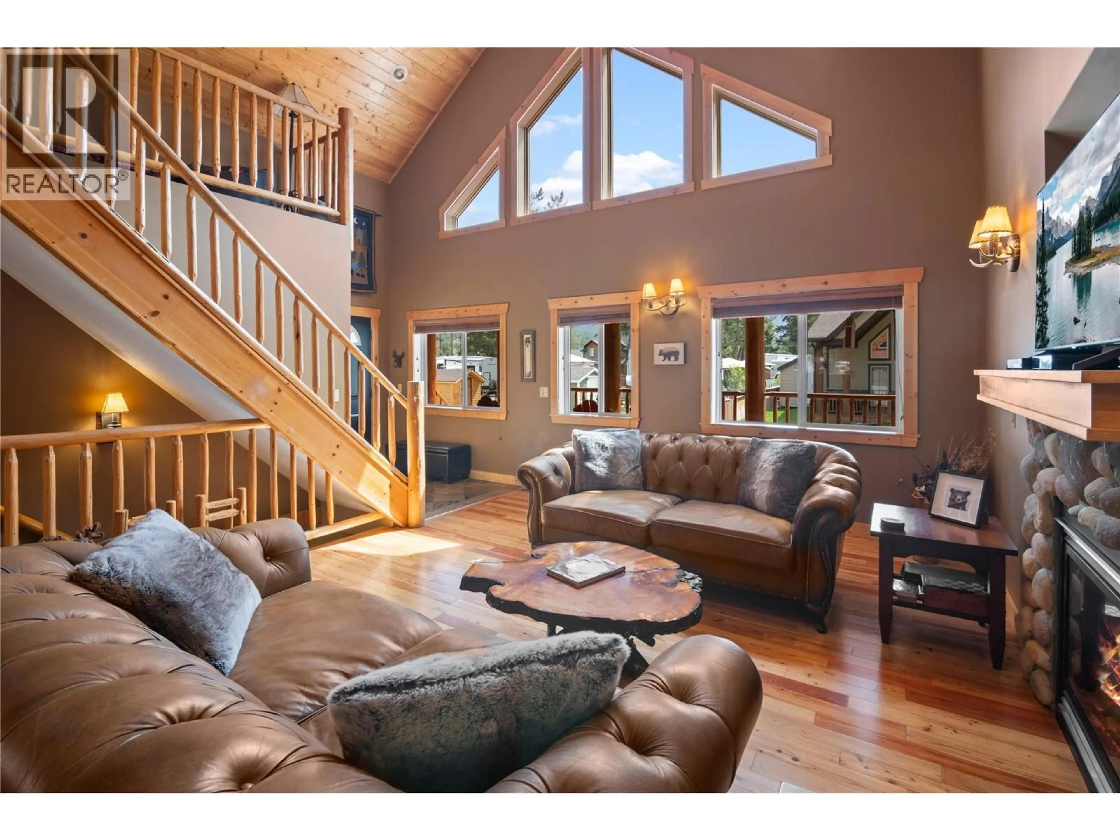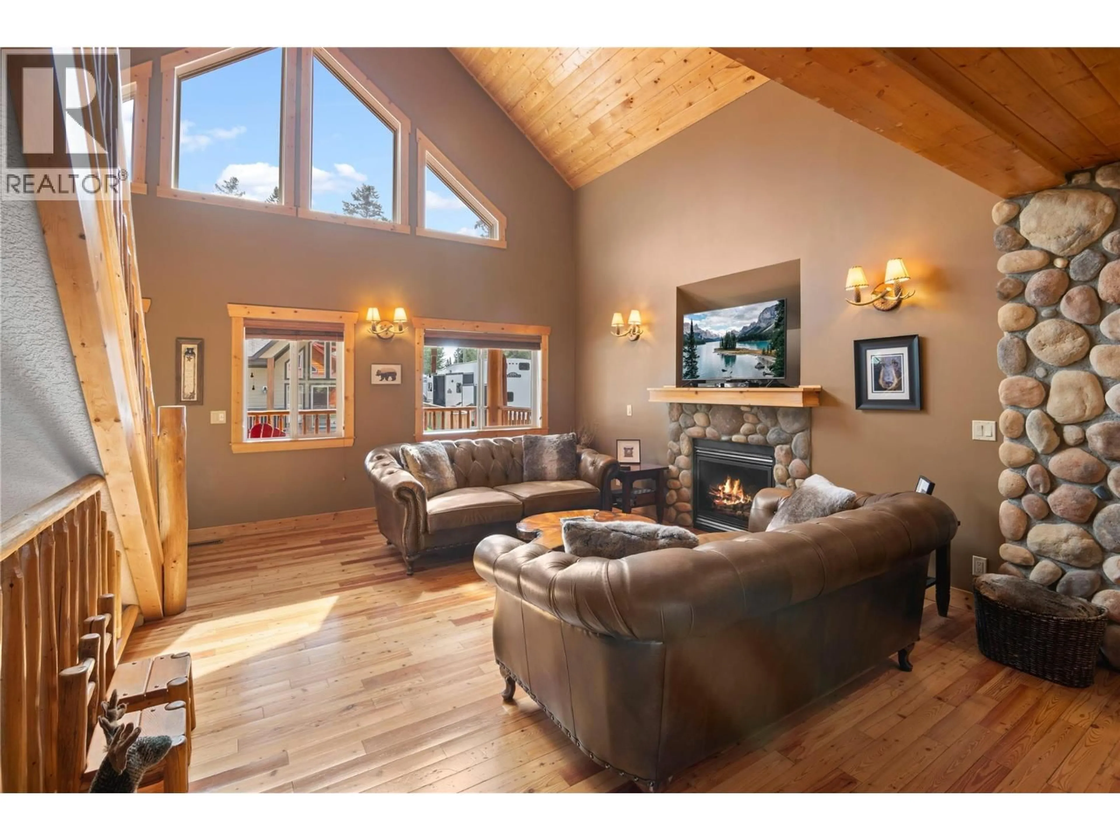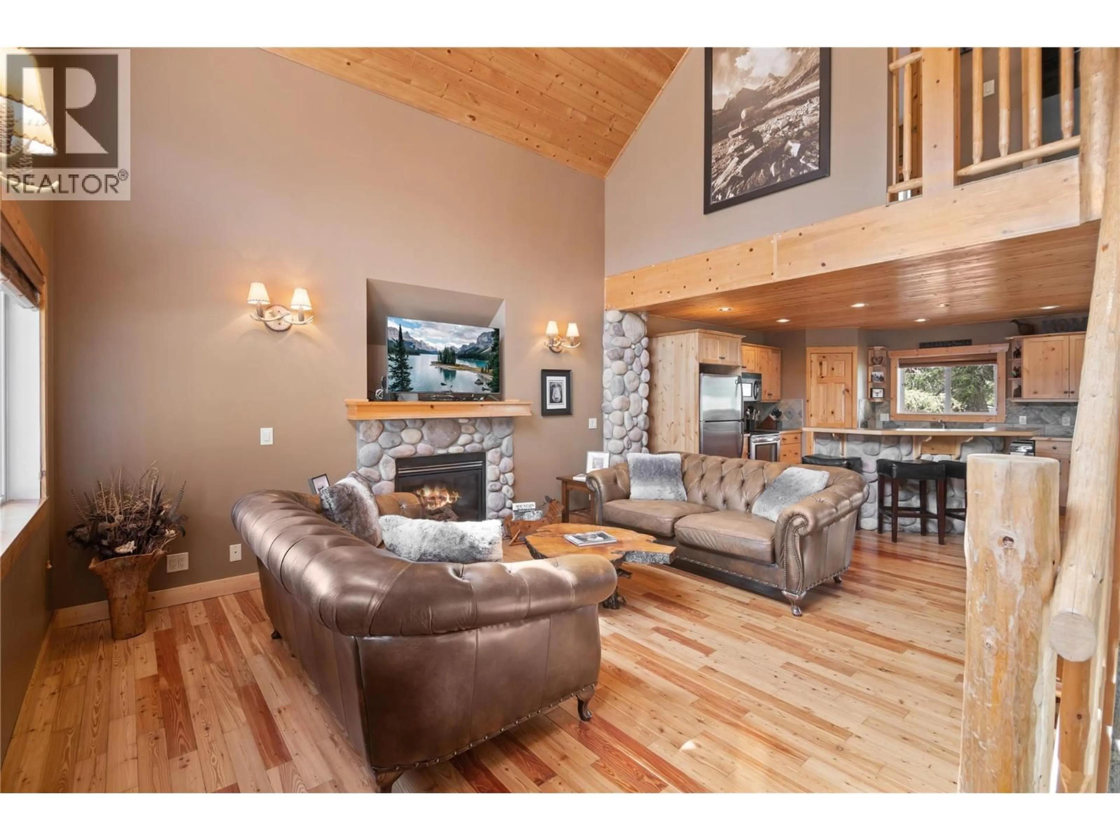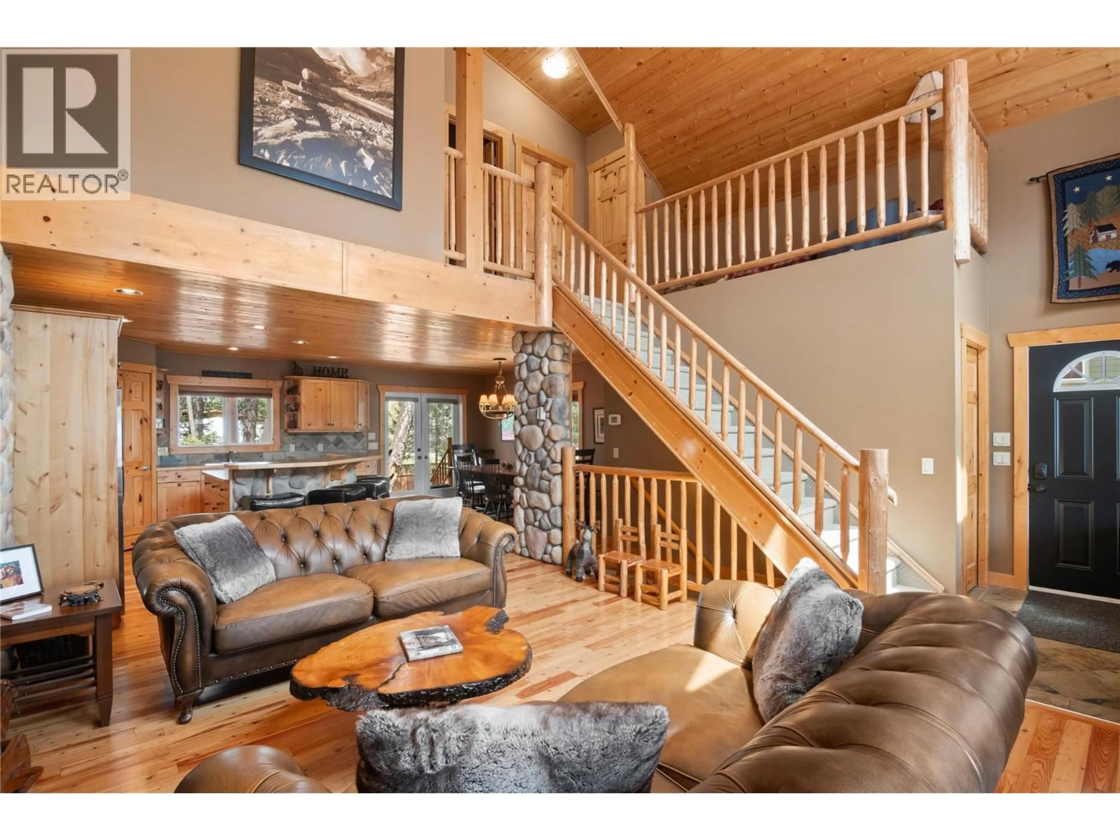12 - 4868 RIVERVIEW DRIVE, Edgewater, British Columbia V0A1E0
Contact us about this property
Highlights
Estimated valueThis is the price Wahi expects this property to sell for.
The calculation is powered by our Instant Home Value Estimate, which uses current market and property price trends to estimate your home’s value with a 90% accuracy rate.Not available
Price/Sqft$340/sqft
Monthly cost
Open Calculator
Description
Experience the perfect blend of luxury and wilderness in this stunning log cabin retreat! Located in the desirable Valley’s Edge Resort, this beautifully handcrafted log cabin offers 1,750 sq. ft. of finished living space over three levels, blending rustic charm with modern comfort. This stunning cabin features soaring 23-ft pine vaulted ceilings, hand-scraped log railings, and thoughtful details like custom wood blinds and slate flooring. The main level boasts a bright living room with stone propane fireplace, a chef's kitchen with an island and walk-in pantry, and a dining area that comfortably seats 10. Upstairs, you'll find two cozy bedrooms, a full bathroom, and a lofted reading nook. The lower level offers a private master bedroom with a steam shower ensuite, a spacious family room with a second fireplace, and a full laundry/utility room. Enjoy mountain views from the expansive wraparound deck, a stack-stone firepit, and matching 8x8 log-sided shed. Recent upgrades include a new hot water tank (2024) and a new metal roof replaced in 2025. With three-car gravel parking and low-maintenance landscaping, this property is turn-key and ready to enjoy. The resort community features a pool, community center, pickleball court and recreational amenities, making this not just a home—but a lifestyle choice. Whether you're planning summer getaways, winter ski trips, or everything in between, this is the perfect year-round base. (id:39198)
Property Details
Interior
Features
Basement Floor
Family room
15'7'' x 14'3''Full ensuite bathroom
Primary Bedroom
12'2'' x 11'8''Exterior
Features
Parking
Garage spaces -
Garage type -
Total parking spaces 3
Condo Details
Amenities
Recreation Centre, RV Storage, Clubhouse
Inclusions
Property History
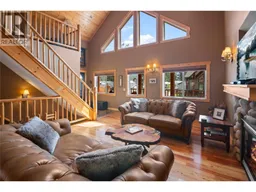 32
32
