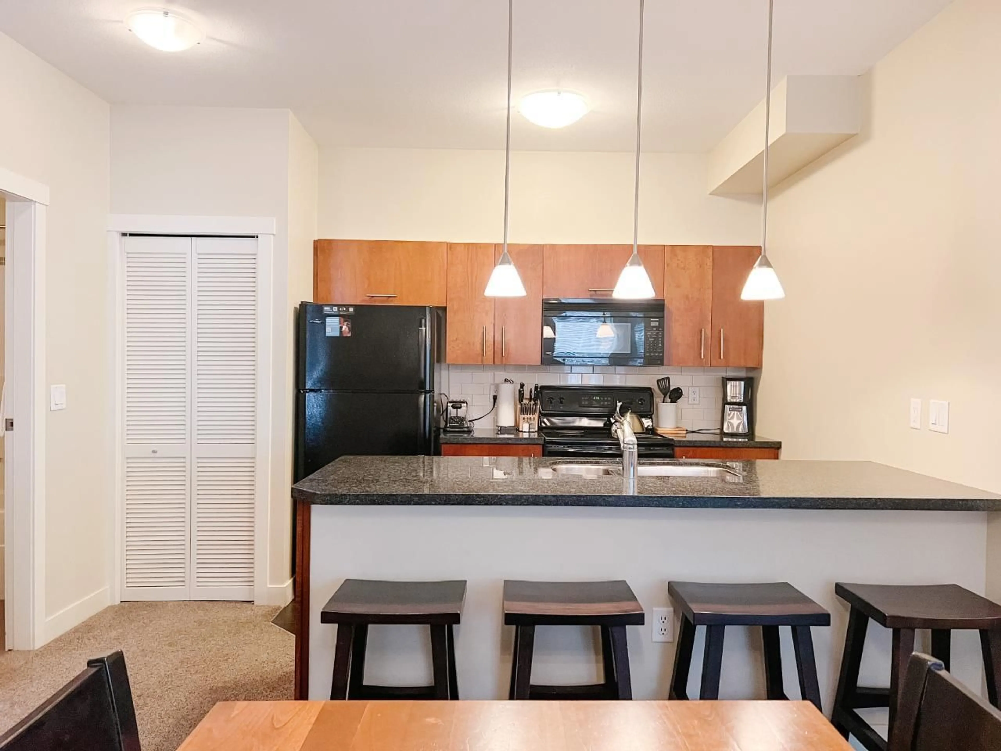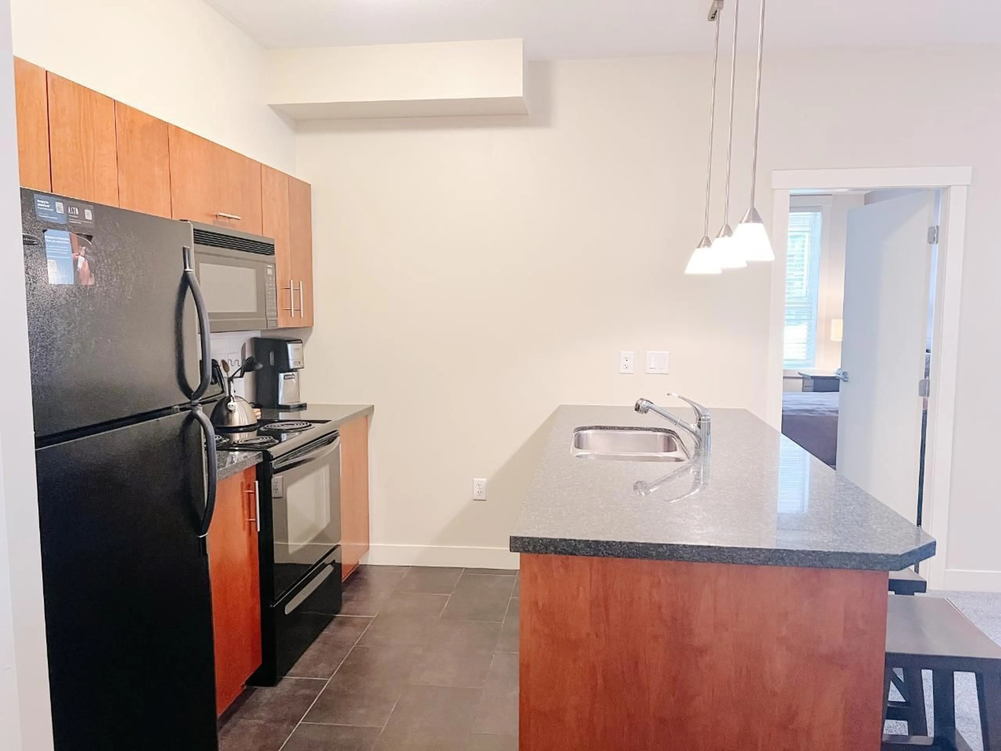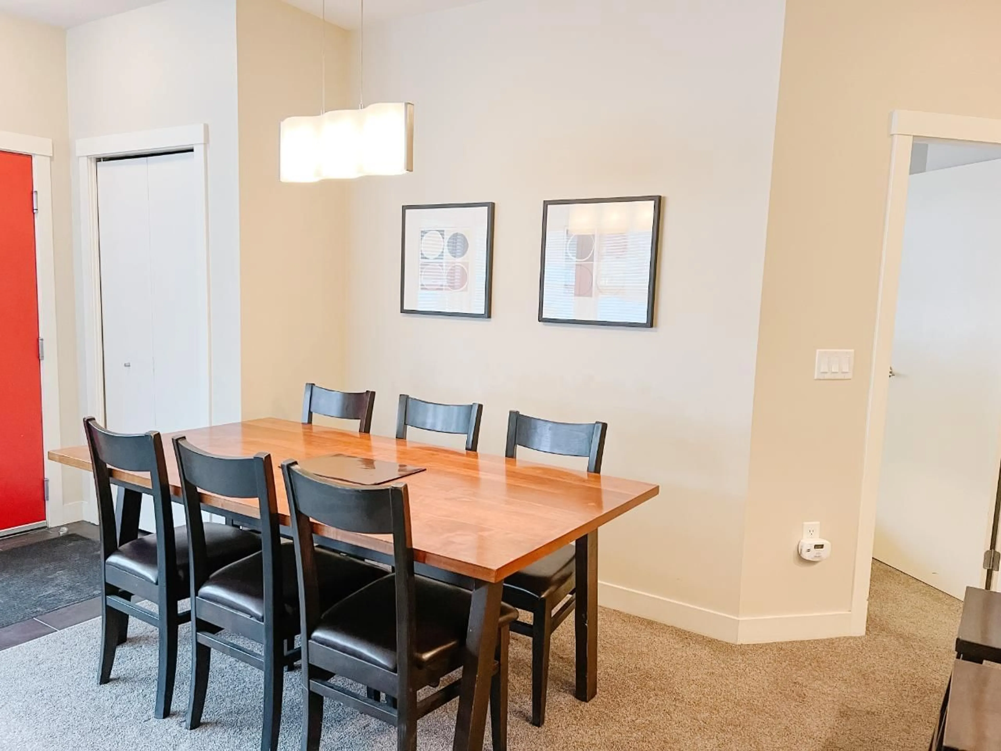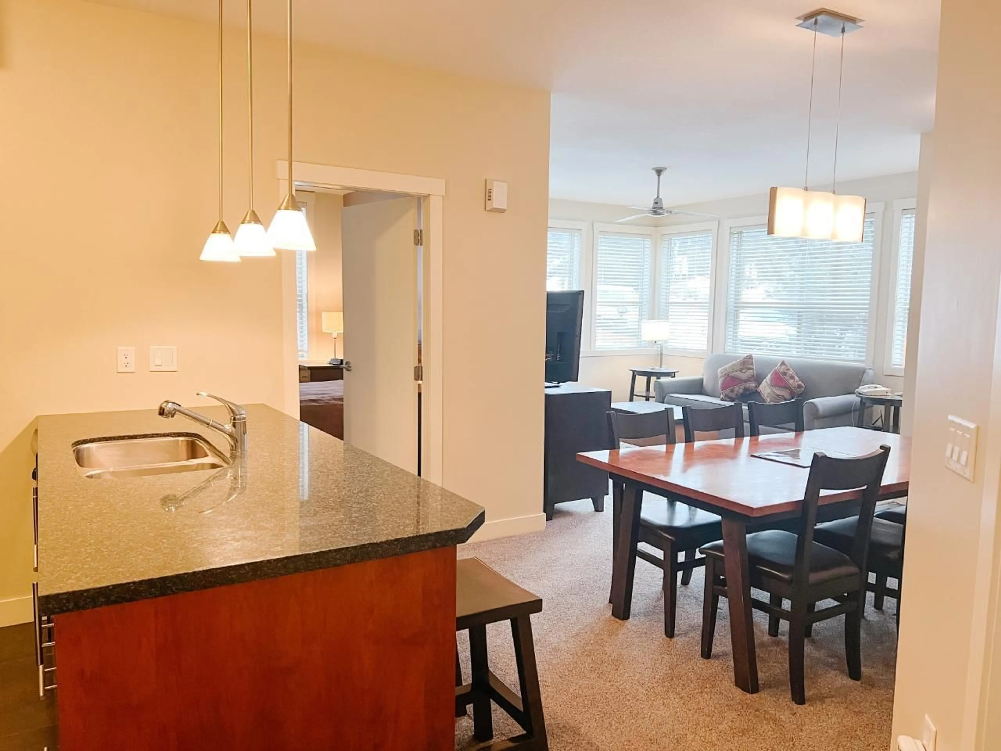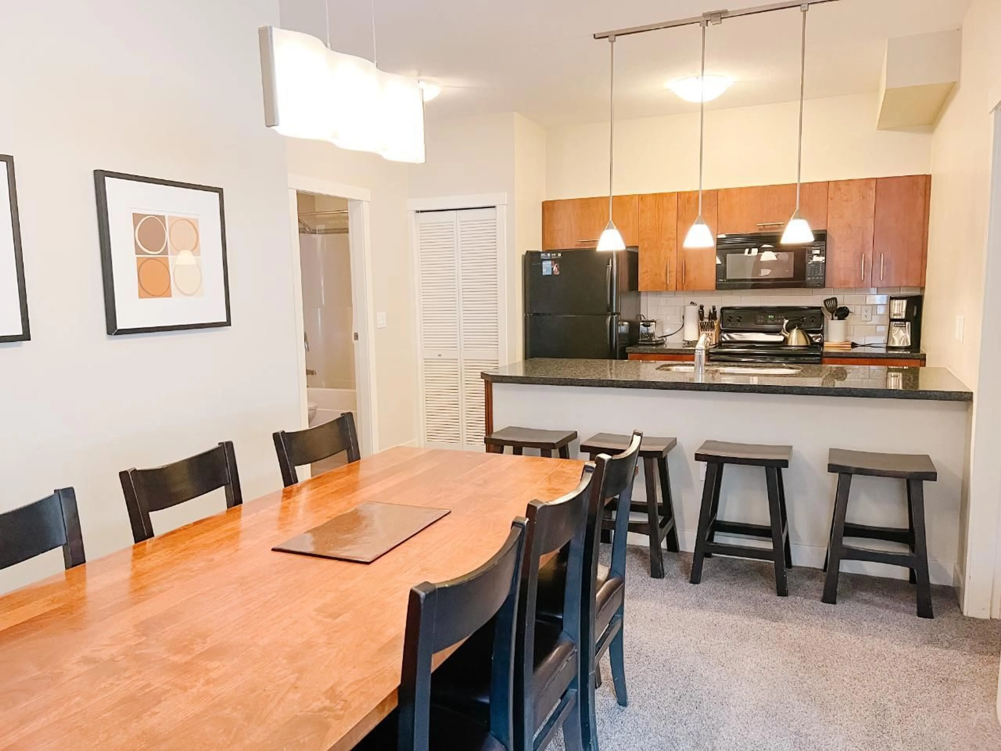
2049 SUMMIT Drive Unit# 115D, Panorama, British Columbia V0A1T0
Contact us about this property
Highlights
Estimated ValueThis is the price Wahi expects this property to sell for.
The calculation is powered by our Instant Home Value Estimate, which uses current market and property price trends to estimate your home’s value with a 90% accuracy rate.Not available
Price/Sqft$87/sqft
Est. Mortgage$335/mo
Maintenance fees$404/mo
Tax Amount ()-
Days On Market1 year
Description
Spacious 2 bedroom, 2 bathroom sunny corner unit in The Lookout complex of Panorama Upper Village. Located just a few steps from the main lodge, you can be on the hill skiing within minutes of leaving your front door! This ? share gives you 12-13 weeks per year of usage with the ability to put the unit in the rental pool to earn some revenue as well. ""D"" rotation has two weeks use for Christmas 2024 plus New Years Eve! This unit comes with an in-suite storage locker and laundry, underground parking, additional underground storage locker and bike locker. The strata fees include utilities, management fees, insurance, property taxes, TELUS Optik TV & Internet and maintenance costs. There is so much to do in Panorama year round from skiing, world class golfing, biking, hiking and swimming. Truly a year round getaway resort. Don't miss out on this stunning unit! (id:39198)
Property Details
Interior
Features
Main level Floor
Bedroom
10'0'' x 10'0''Foyer
5'0'' x 5'0''4pc Bathroom
Dining room
11'0'' x 9'0''Exterior
Features
Parking
Garage spaces 1
Garage type Underground
Other parking spaces 0
Total parking spaces 1
Condo Details
Inclusions
Property History
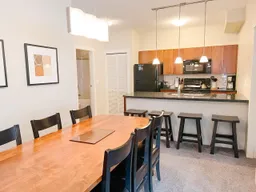 28
28
