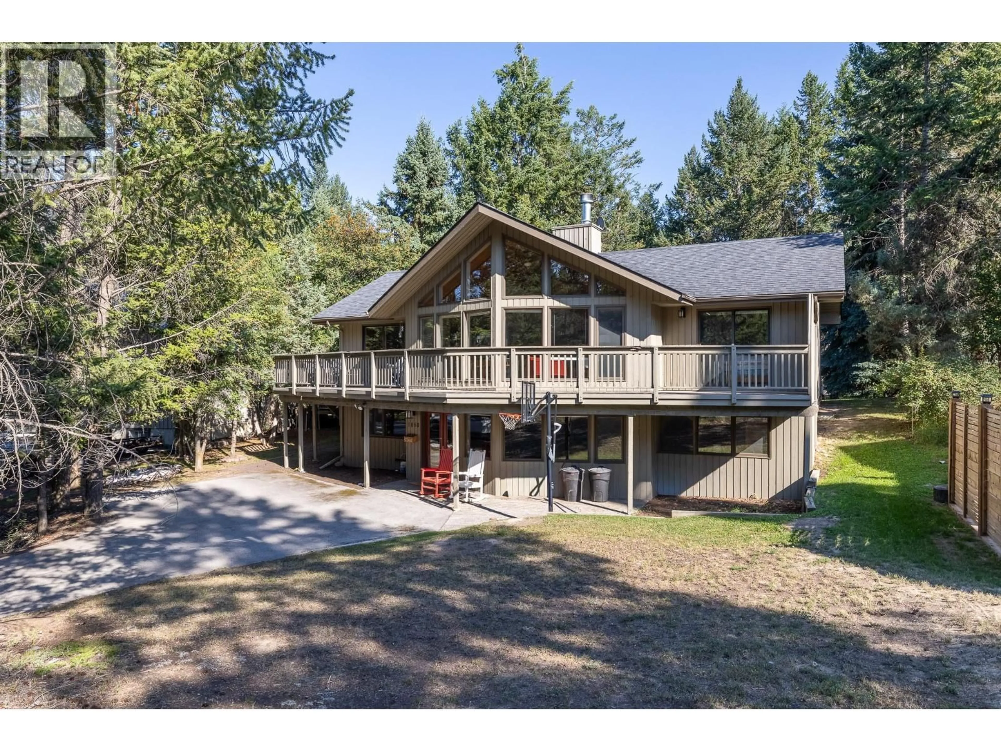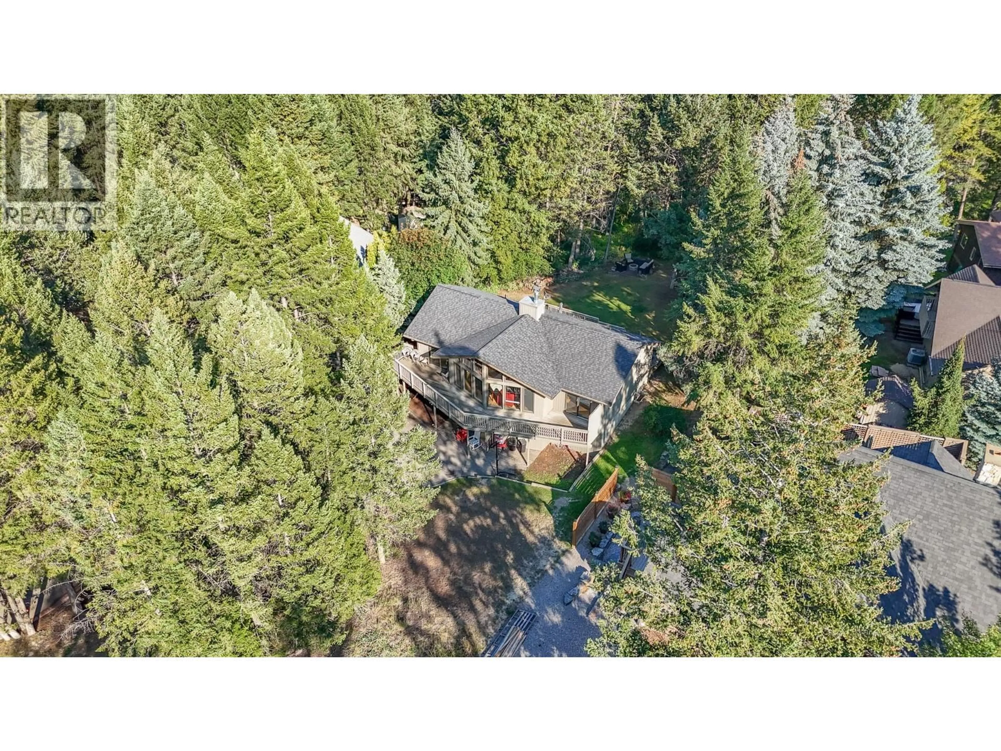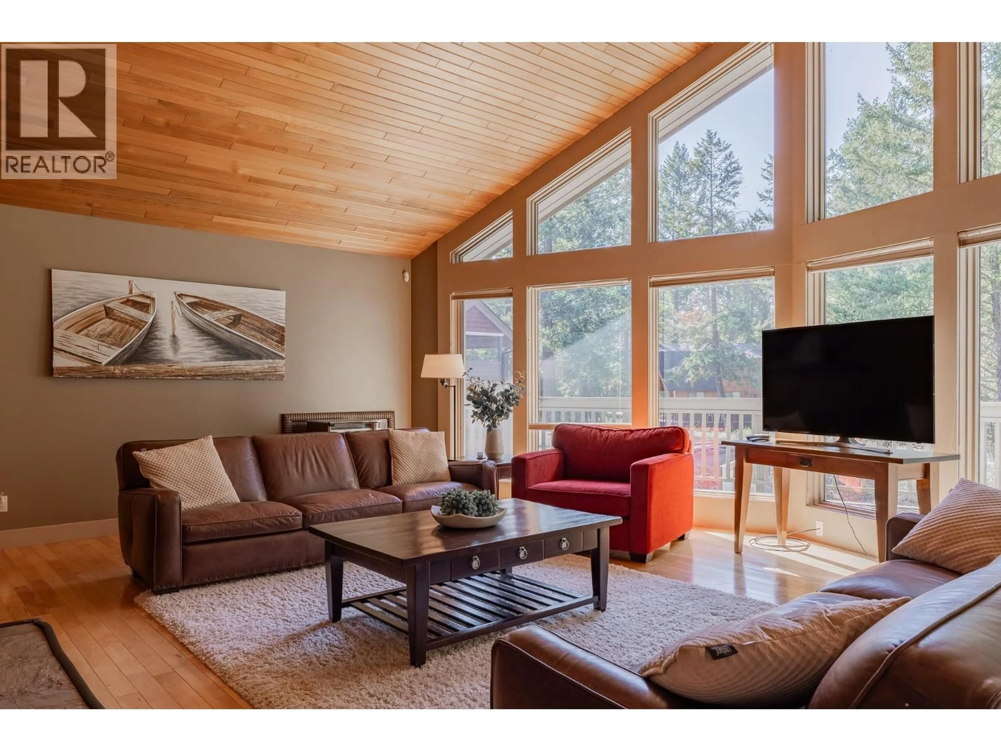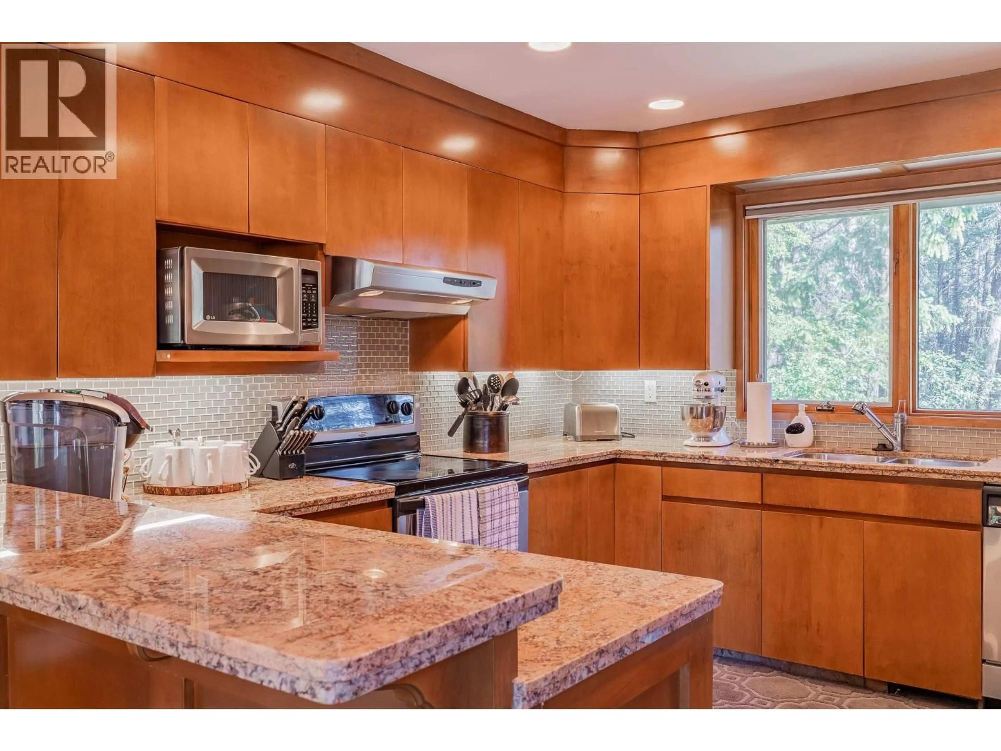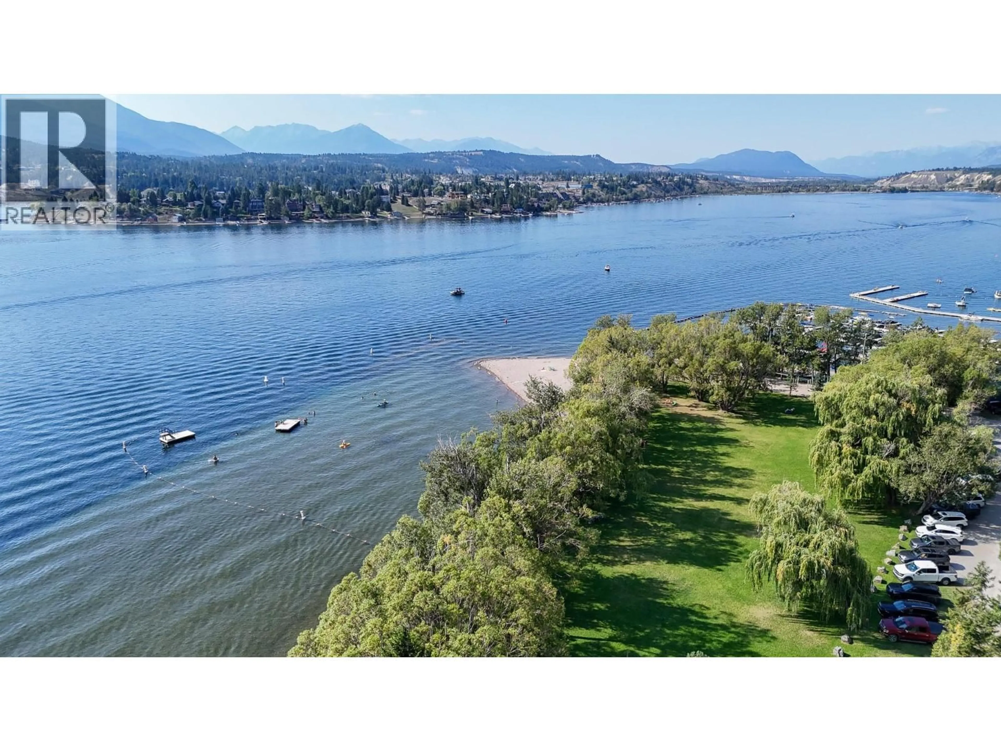1060 RIDGE WAY, Windermere, British Columbia V0A1K3
Contact us about this property
Highlights
Estimated valueThis is the price Wahi expects this property to sell for.
The calculation is powered by our Instant Home Value Estimate, which uses current market and property price trends to estimate your home’s value with a 90% accuracy rate.Not available
Price/Sqft$440/sqft
Monthly cost
Open Calculator
Description
**TIMBER RIDGE 1 - EXTREMELY RARE 4 BEDROOM, 3 BATHROOM TIMBER RIDGE HOME ON A LARGE 0.3 ACRE LOT - JUST MINUTES TO THE BEACH ** Welcome to 1060 Ridge Way, a tastefully renovated mountain home located in Timber Ridge, Windermere, the property you have been waiting for. Perfectly nestled into the trees this home offers a private cottage experience complete with a large rear yard with fire pit, front and back decks perfect for dividing your time between the morning/evening sun, and the convenience of being just down the road from the gate to enter the community beach. Tastefully renovated to include hardwood and tile flooring, granite countertops, tile showers in all three full bathrooms, and a beautiful kitchen. Other features include a cozy wood burning fireplace to gather around on Christmas day, a lower level walkout with a large rec room and bright, open living spaces. The 4 bedrooms are ideally separated with two bedrooms upstairs and two downstairs perfect for hosting. The Timber Ridge beach is the best on Windermere Lake and is popular for its large marina, boat launch, sandy shores, park like green space and large swimming area. OFFERED FULLY FURNISHED with a fully equipped kitchen, large and small appliances, quality leather couches, beds, and more. Truly an offering ready to enjoy now and for many years to come. (id:39198)
Property Details
Interior
Features
Lower level Floor
Utility room
10'5'' x 7'5''Full bathroom
7'8'' x 6'9''Laundry room
13'5'' x 6'9''Bedroom
11'3'' x 10'10''Property History
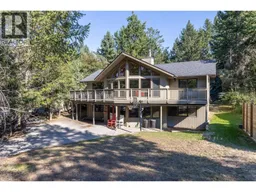 52
52
