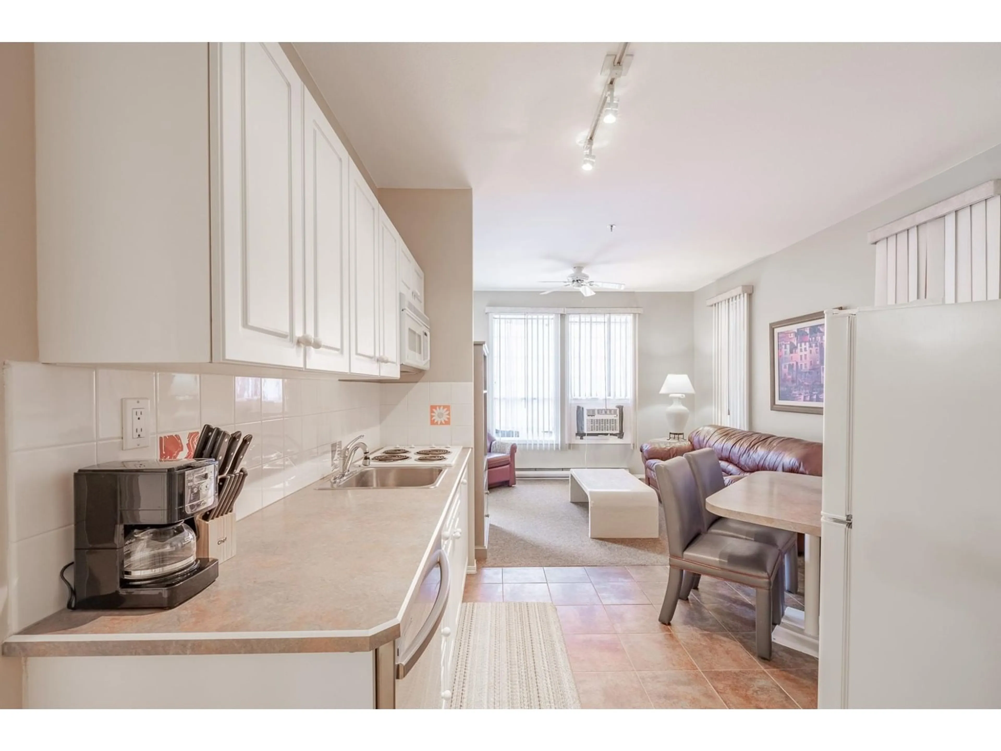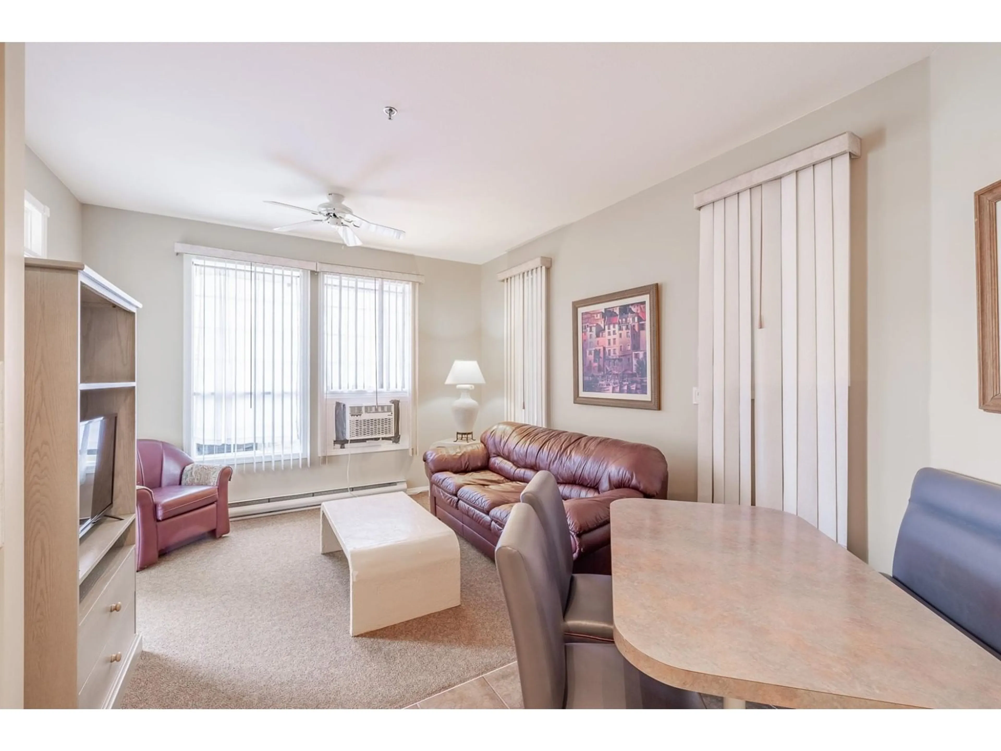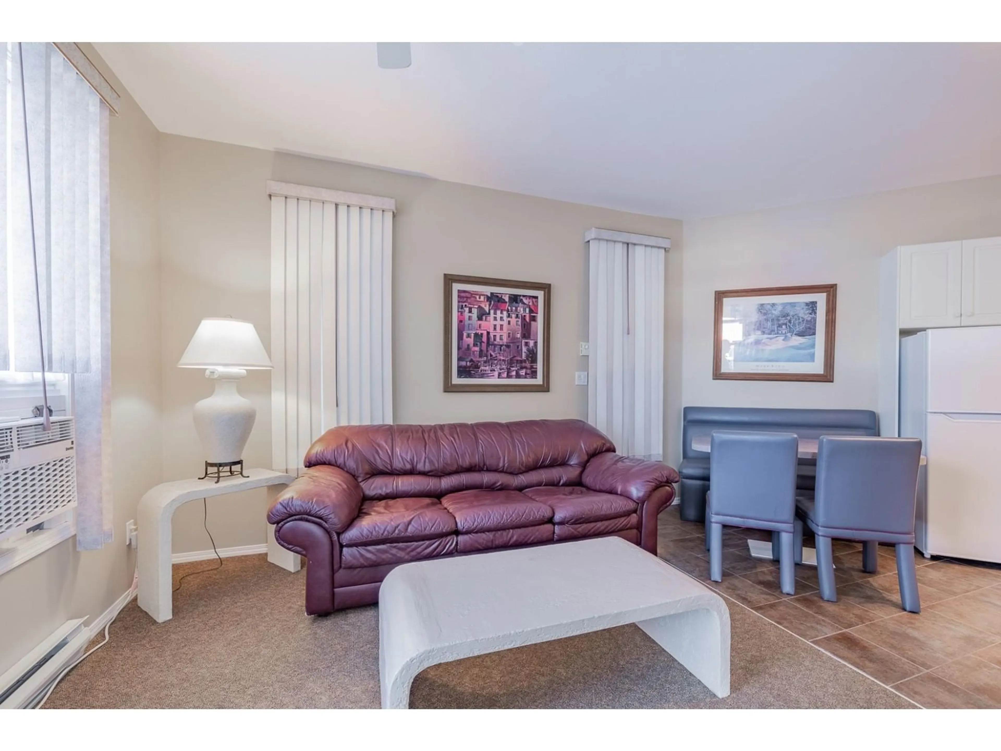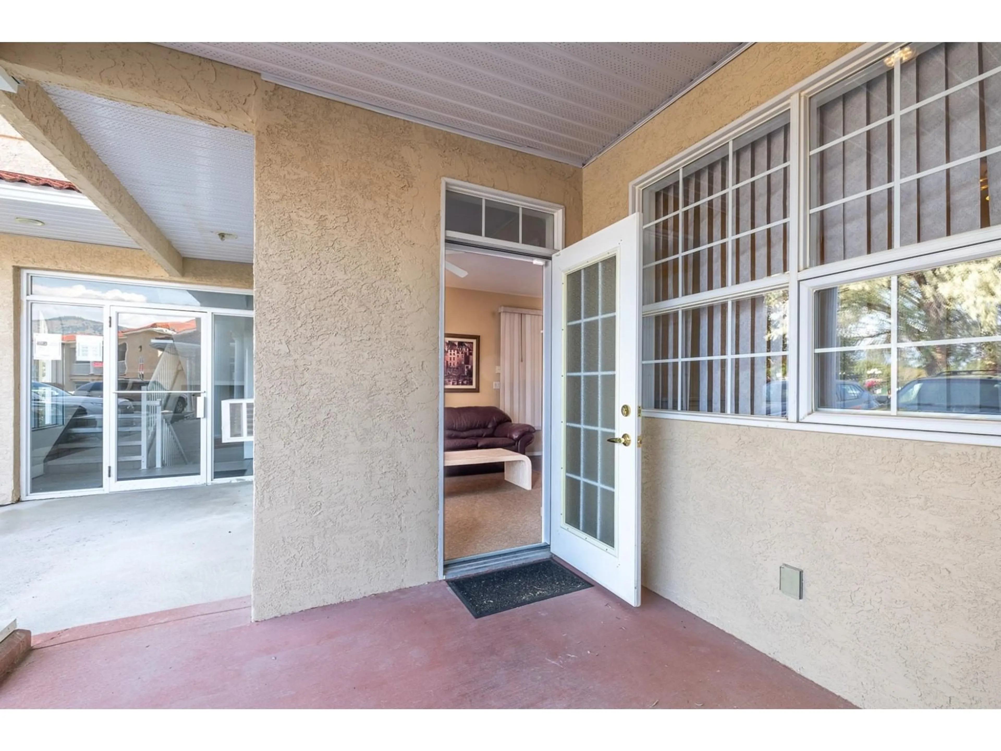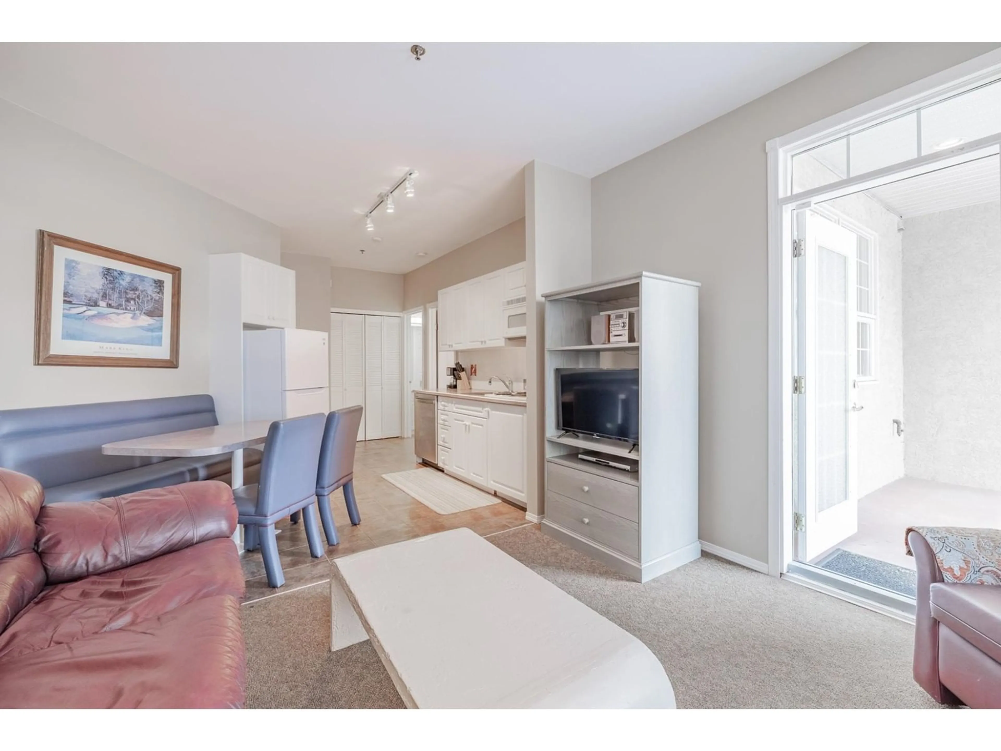1006B - 5052 RIVERVIEW ROAD, Fairmont Hot Springs, British Columbia V0B1L1
Contact us about this property
Highlights
Estimated ValueThis is the price Wahi expects this property to sell for.
The calculation is powered by our Instant Home Value Estimate, which uses current market and property price trends to estimate your home’s value with a 90% accuracy rate.Not available
Price/Sqft$330/sqft
Est. Mortgage$704/mo
Maintenance fees$302/mo
Tax Amount ()$553/yr
Days On Market252 days
Description
**WELL EQUIPPED GROUND FLOOR MOUNTAIN CONDO!** This incredible opportunity will not last long and it is yours for the taking. This one bedroom condo is easily accessed by the front entrance of the building or the ground floor patio making for stair free living and grocery loading a non issue. Recently professionally cleaned and vacant. Perfect for an incredibly affordable recreational property in a popular area, short term rental, long term rental and/or a smart investment. Minutes to various golf courses, coffee shops. the hot pools, the many amenities of Invermere, popular hiking/biking trails, river floats and much more. Low monthly strata fees of $301.65 INCLUDE your basic utilities! Do not hesitate to make this property yours. Sold fully furnished including a well equipped kitchen. In-wall AC unit included. (id:39198)
Property Details
Interior
Features
Main level Floor
Bedroom
14'6'' x 10'4''4pc Bathroom
Living room
11'9'' x 9'10''Foyer
5'4'' x 5'0''Condo Details
Inclusions
Property History
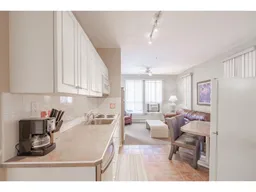 16
16
