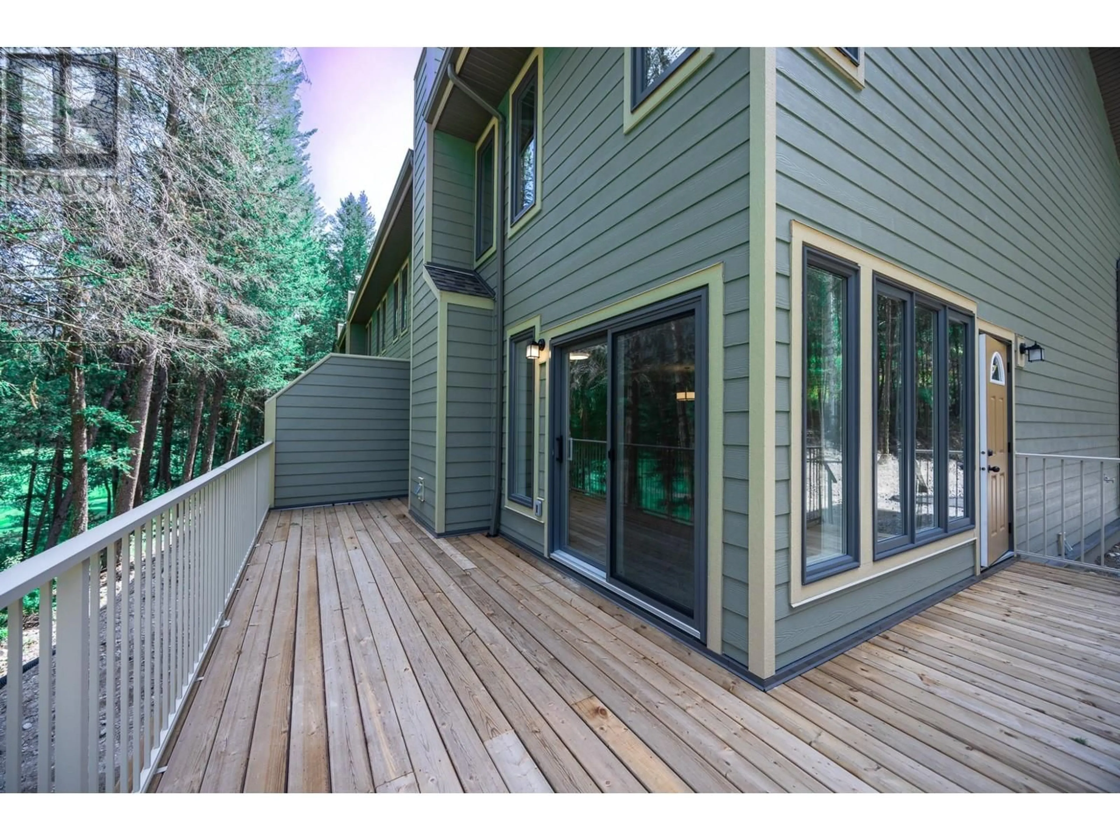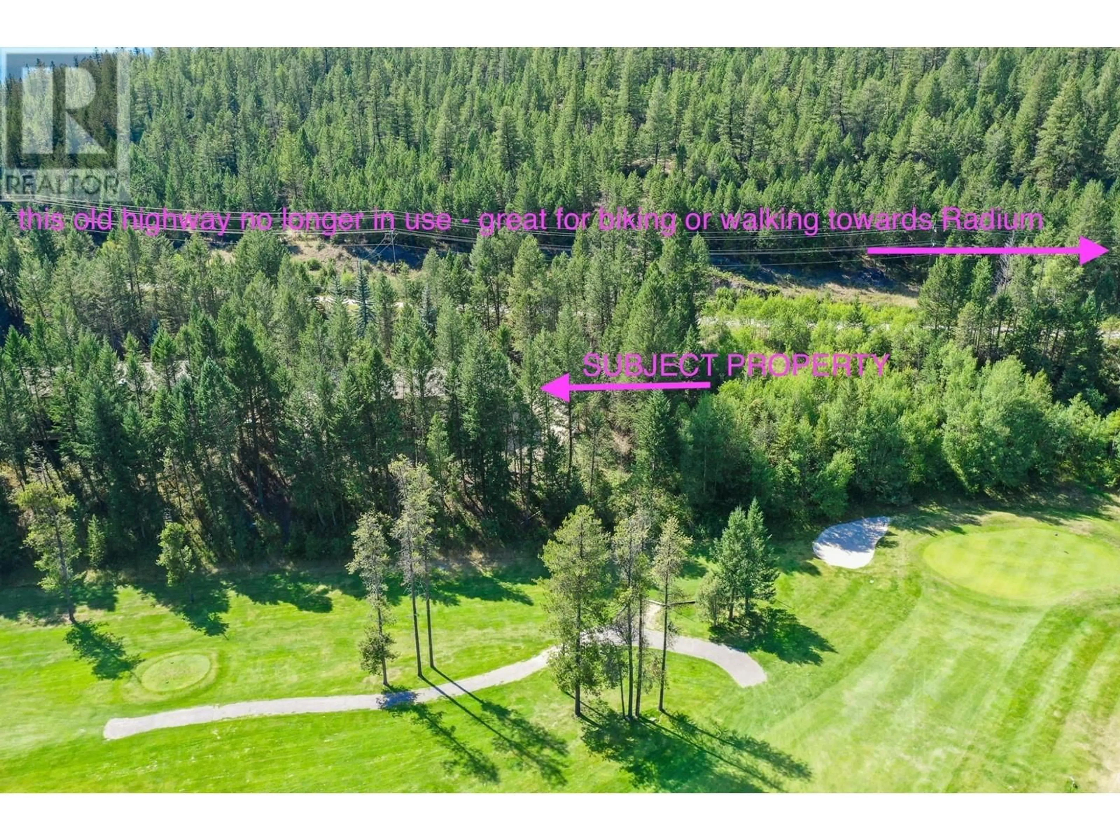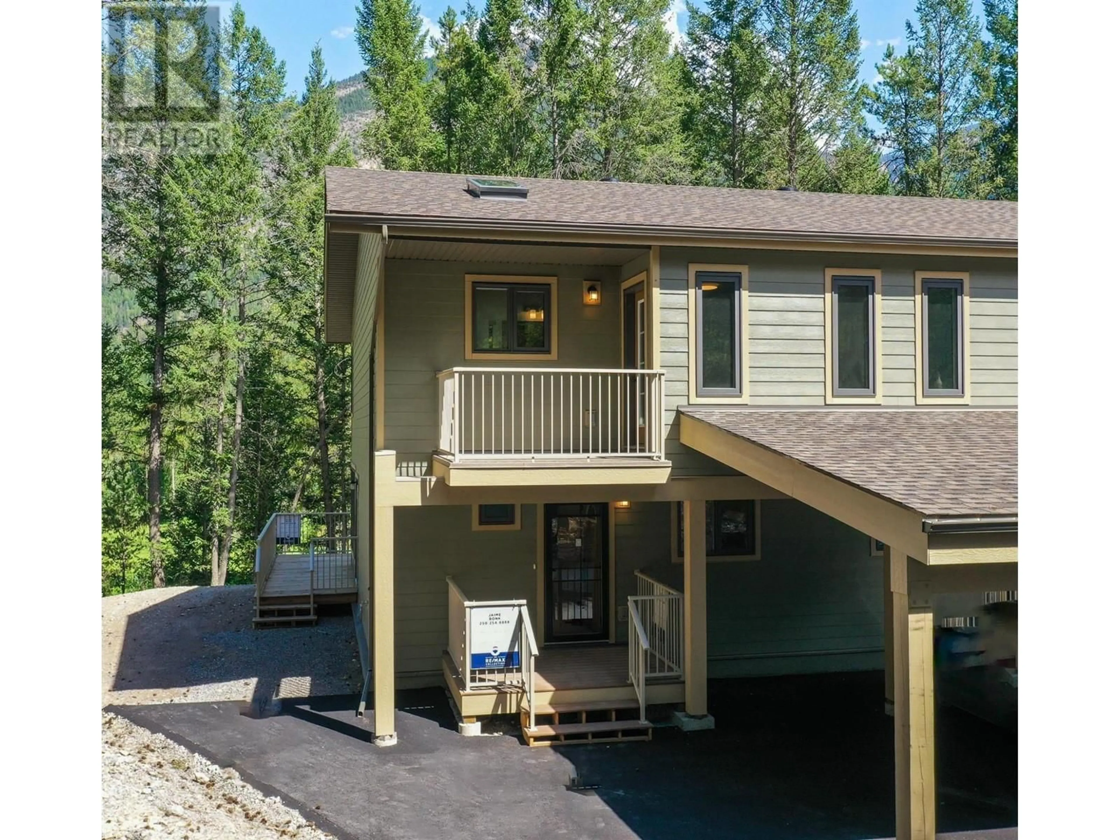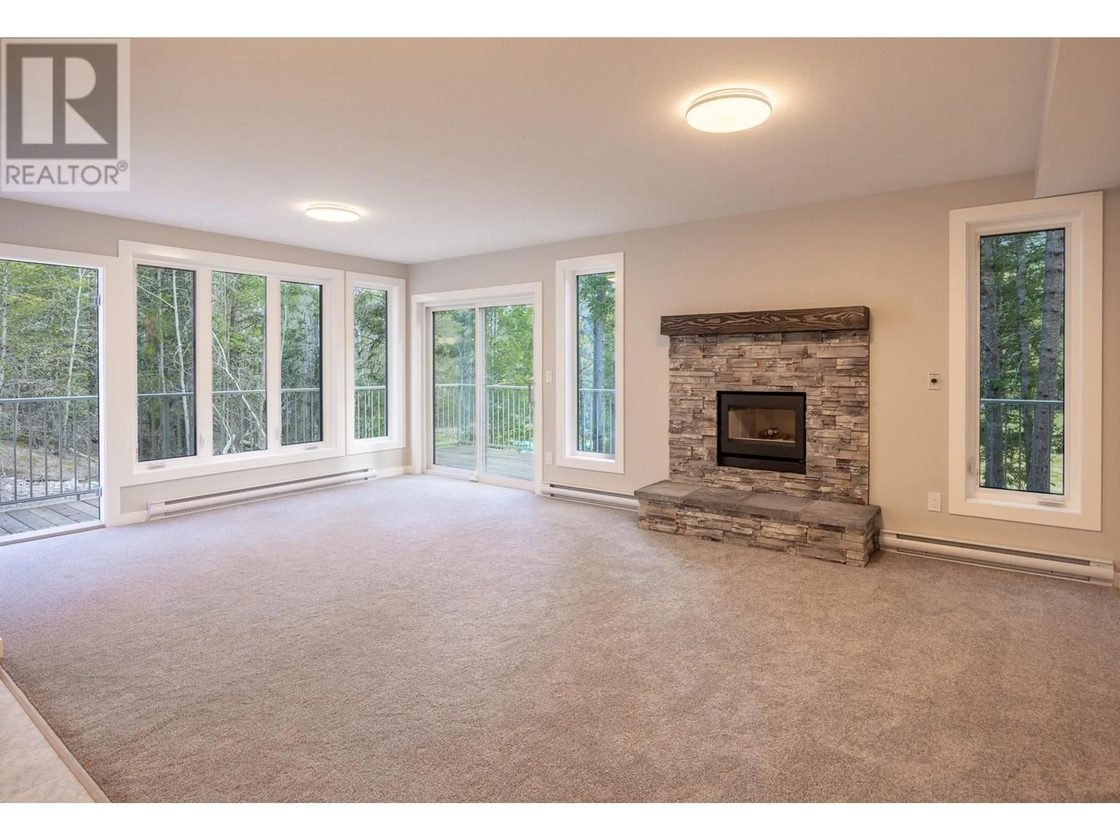1 - 7977 RADIUM GOLF COURSE ROAD, Radium Hot Springs, British Columbia V0A1M0
Contact us about this property
Highlights
Estimated valueThis is the price Wahi expects this property to sell for.
The calculation is powered by our Instant Home Value Estimate, which uses current market and property price trends to estimate your home’s value with a 90% accuracy rate.Not available
Price/Sqft$213/sqft
Monthly cost
Open Calculator
Description
WELCOME TO THE BEST CORNER UNIT IN THE COMPLEX! BRAND NEW AND NEVER LIVED IN - LOOKING OVER THE 17TH HOLE OF RADIUM GOLF COURSE. NEWLY BUILT AND MOVE IN READY. #1 IS THE END CORNER UNIT WITH BEAUTIFUL TREES SURROUNDING AND A LARGE WRAP AROUND EAST FACING BALCONY. 2 STOREY WITH A FINISHED BASEMENT, CARPORT OVER 2000 SQ/FT OF LIVING SPACE, 3BED, 4BATH. APPLIANCES ARE INCLUDED.WOOD BURNING FIREPLACE! A GREAT UNIT FOR PRIVACY AND BEAUTIFUL VIEWS. EAST FACING OUTDOOR LIVING AREA FOR ENJOYING THE GLORIOUS MORNING SUN. (STRATA FEE - INCLUDES WATER, SEWER, GARBAGE REMOVAL, LAWN CARE, SNOW REMOVAL, DECK CLEANING, BASIC SHAW CABLE AND INTERNET PKG....THAT ALONE IS OVER $150 VALUE). WALK OR BIKE FROM HERE ALONG THE CLOSED FOR VEHICLES HIGHWAY ROAD TOWARDS THE TOWN CENTRE FOR RESTAURANTS AND COFFEE SHOPS. (id:39198)
Property Details
Interior
Features
Second level Floor
Bedroom
10'4'' x 10'0''Bedroom
9'8'' x 10'0''4pc Ensuite bath
4pc Bathroom
Exterior
Parking
Garage spaces -
Garage type -
Total parking spaces 1
Condo Details
Inclusions
Property History
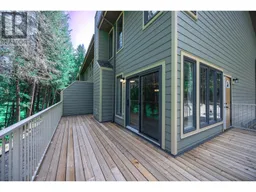 41
41
