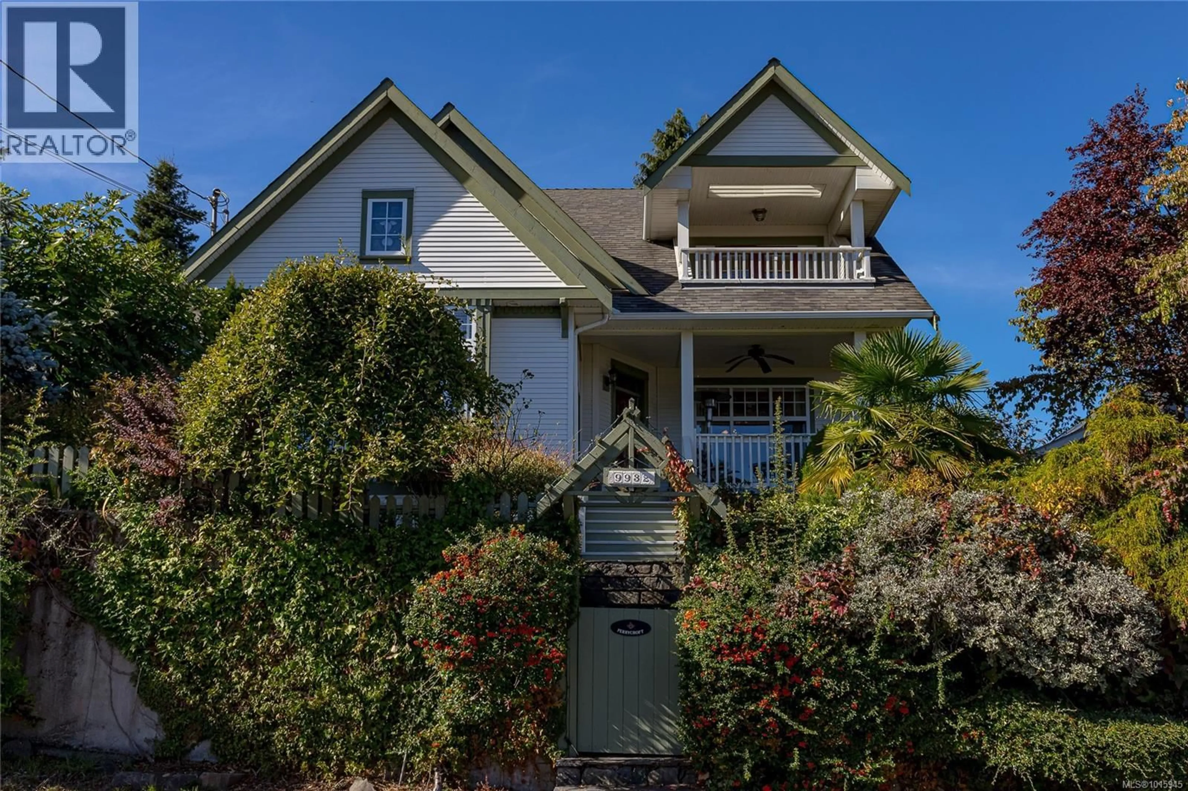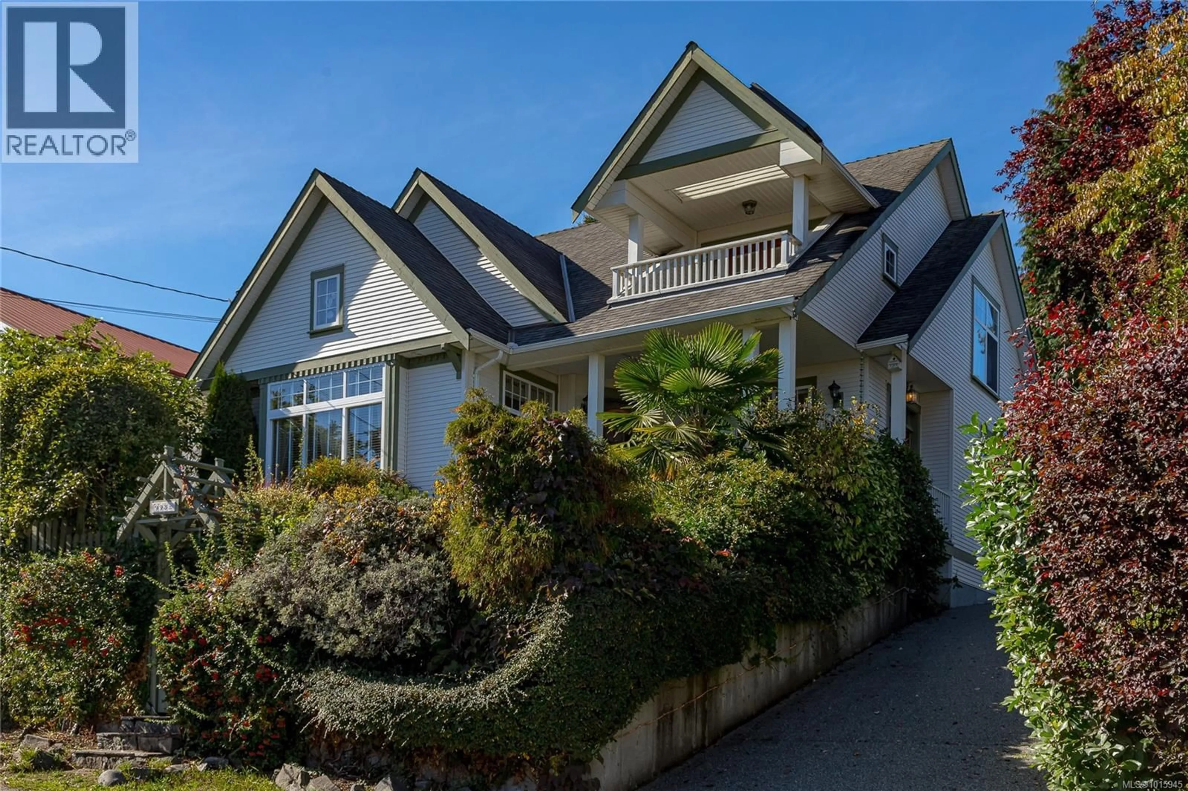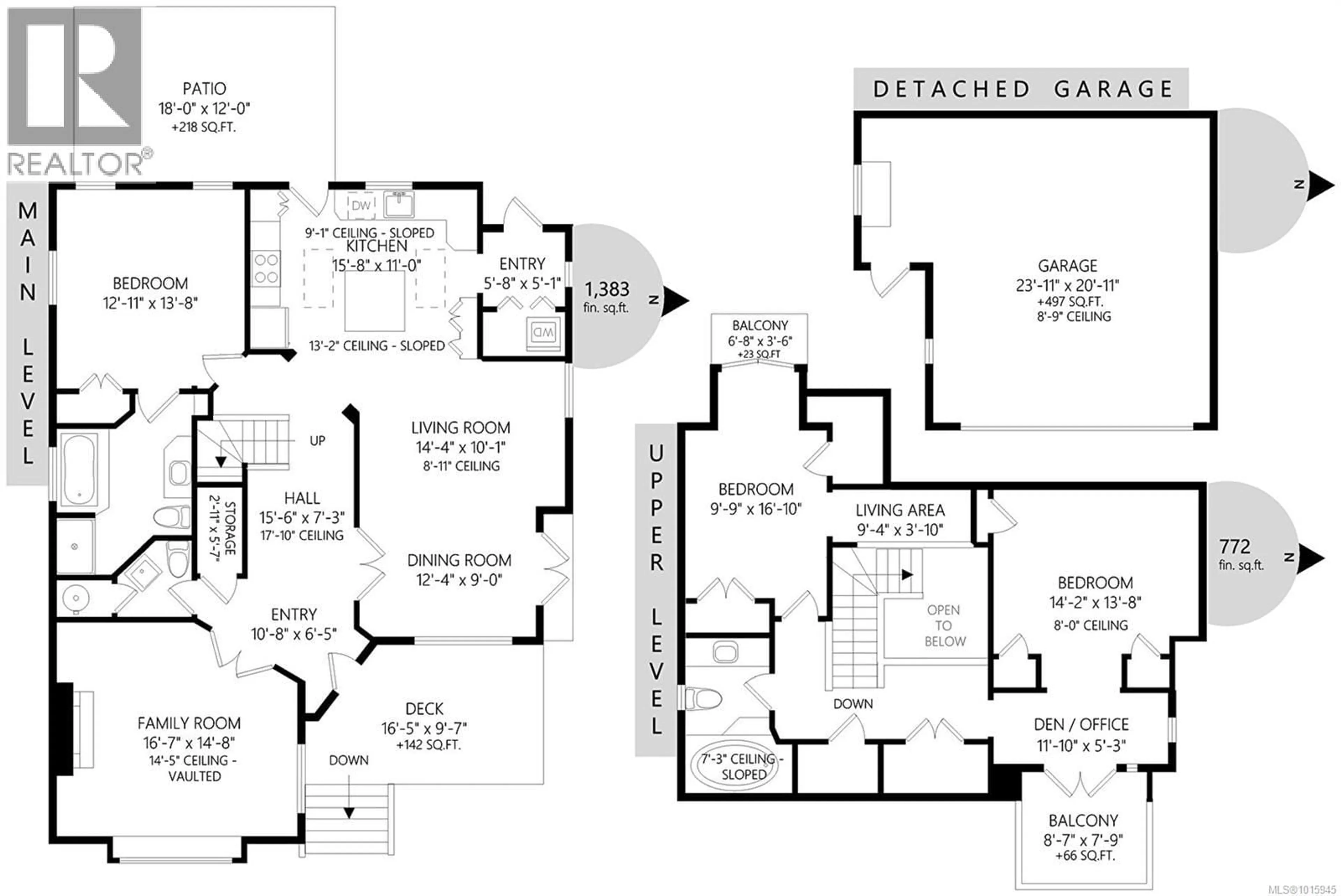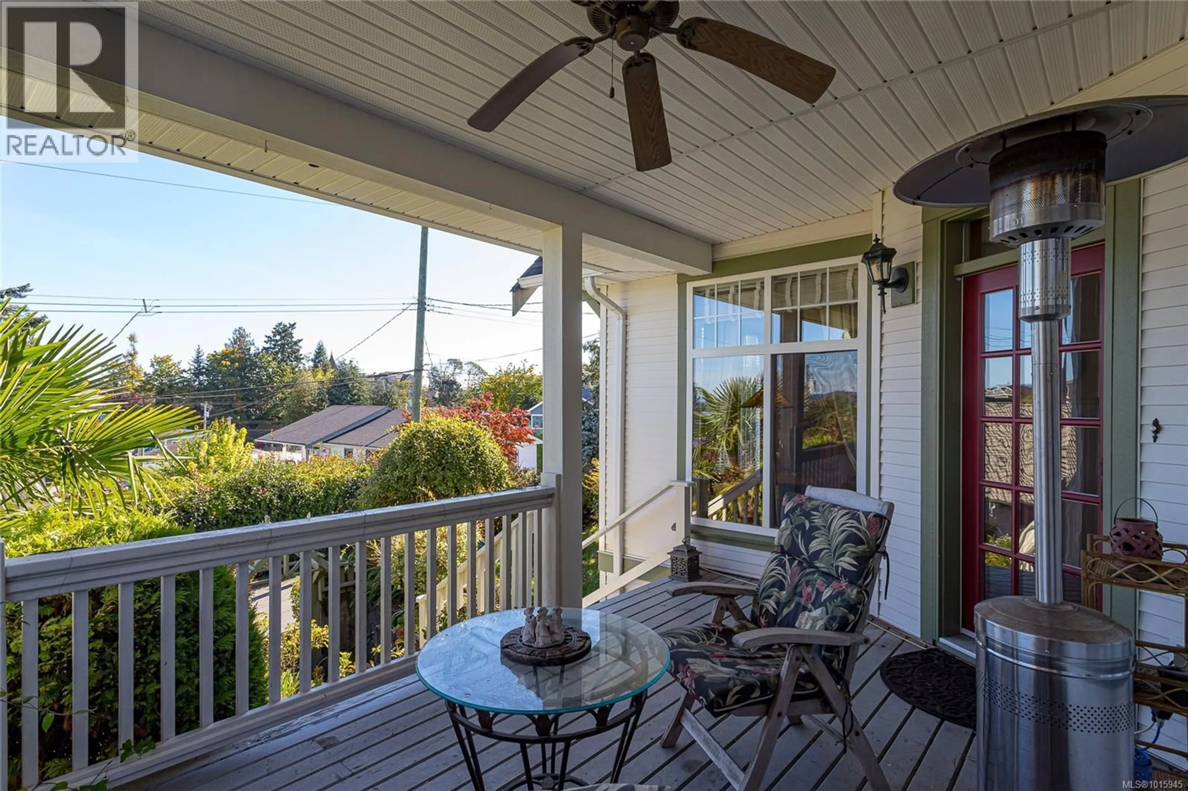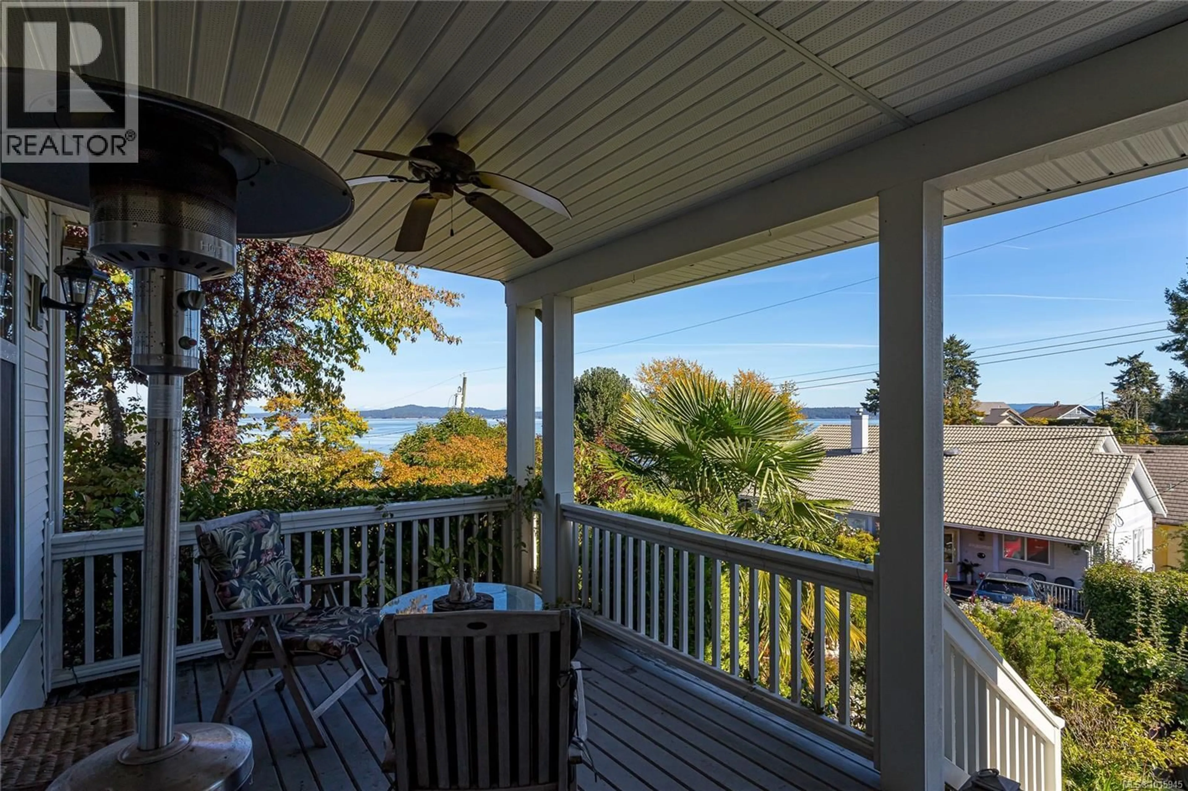9932 WILLOW STREET, Chemainus, British Columbia V0R1K1
Contact us about this property
Highlights
Estimated valueThis is the price Wahi expects this property to sell for.
The calculation is powered by our Instant Home Value Estimate, which uses current market and property price trends to estimate your home’s value with a 90% accuracy rate.Not available
Price/Sqft$375/sqft
Monthly cost
Open Calculator
Description
Traditional charm in new construction. This is not a cookie cutter house. Photos do not convey the spaces. Come see for yourself. Aesthetic, multi-faceted building form. Elevated siting offers views in all directions. Proximity to the ocean can be felt. Rear yard is a contrast – offers seclusion, dappled sunlight. No sight lines in. Generous, mature landscaping. Large, sheltered front porch. Three balconies: front/rear/Juliette South-facing vegetable/herb garden. Heated garage with cold water source offers potential. Check out the interior spatial flow. Inspiring variety of room shapes, sizes, ceiling heights. Blend of open concept and seclusion. Bright, skylit kitchen. Cabinetry is definitely not monotonous. Two-storey entrance hall, balustrade stair, terracotta chandelier – cannot be described via photos. Mezzanine library overlooks entry hall. Wainscot, ceiling cornice in main and second level spaces (id:39198)
Property Details
Interior
Features
Second level Floor
Bathroom
Bedroom
13'8 x 14'2Den
5'3 x 11'10Bedroom
16'10 x 9'9Exterior
Parking
Garage spaces -
Garage type -
Total parking spaces 4
Property History
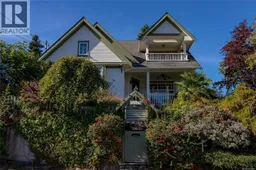 34
34
