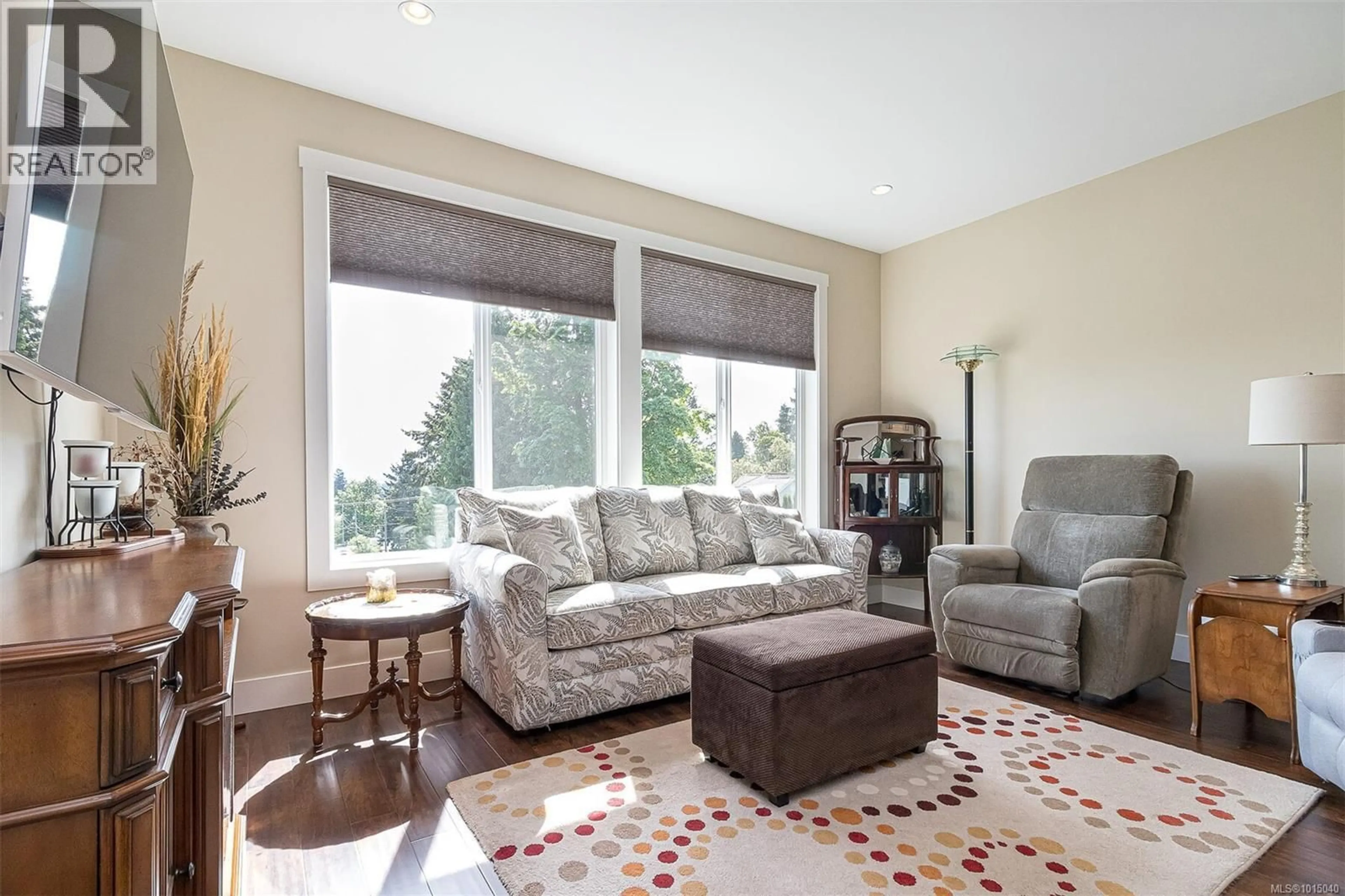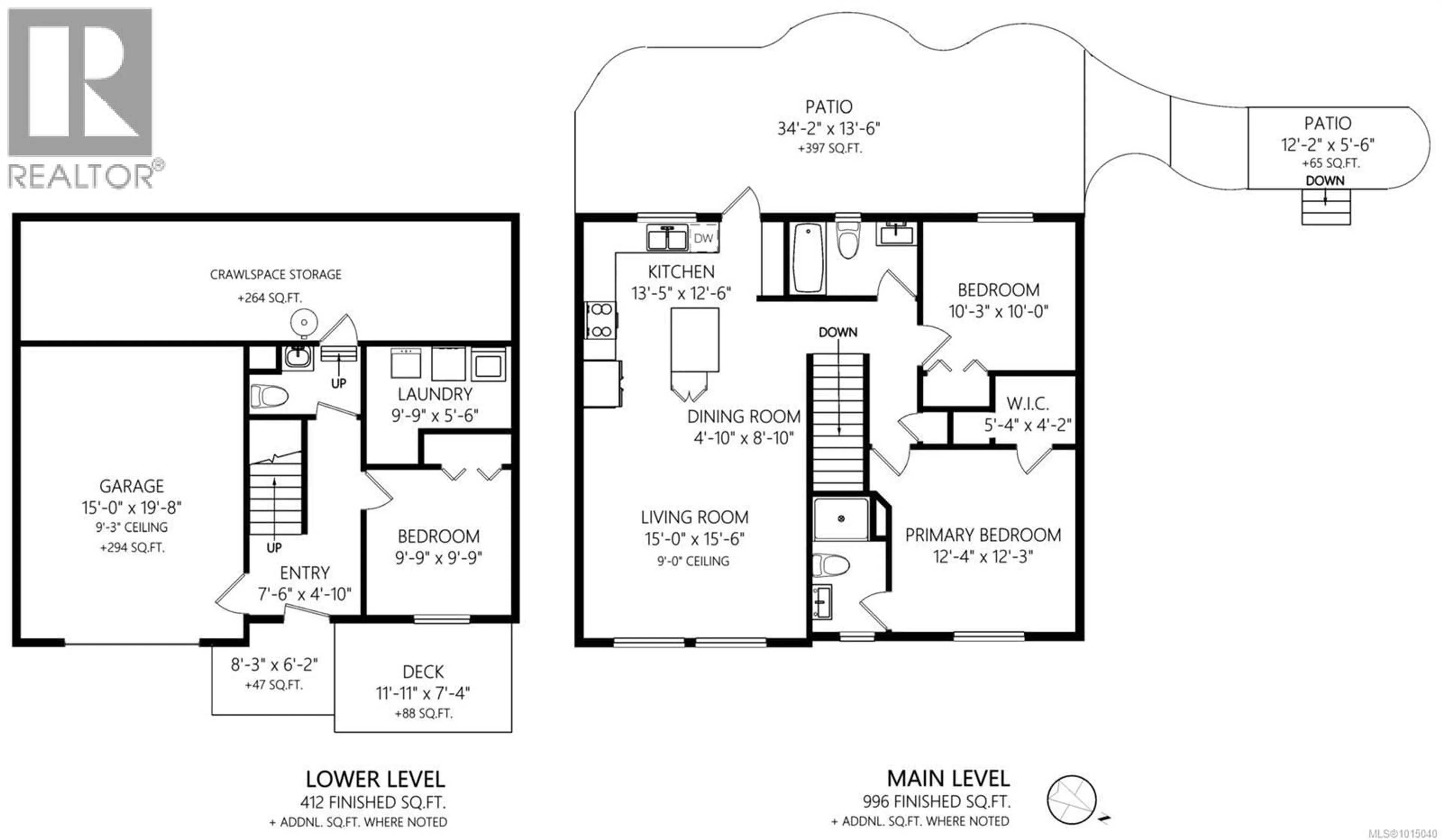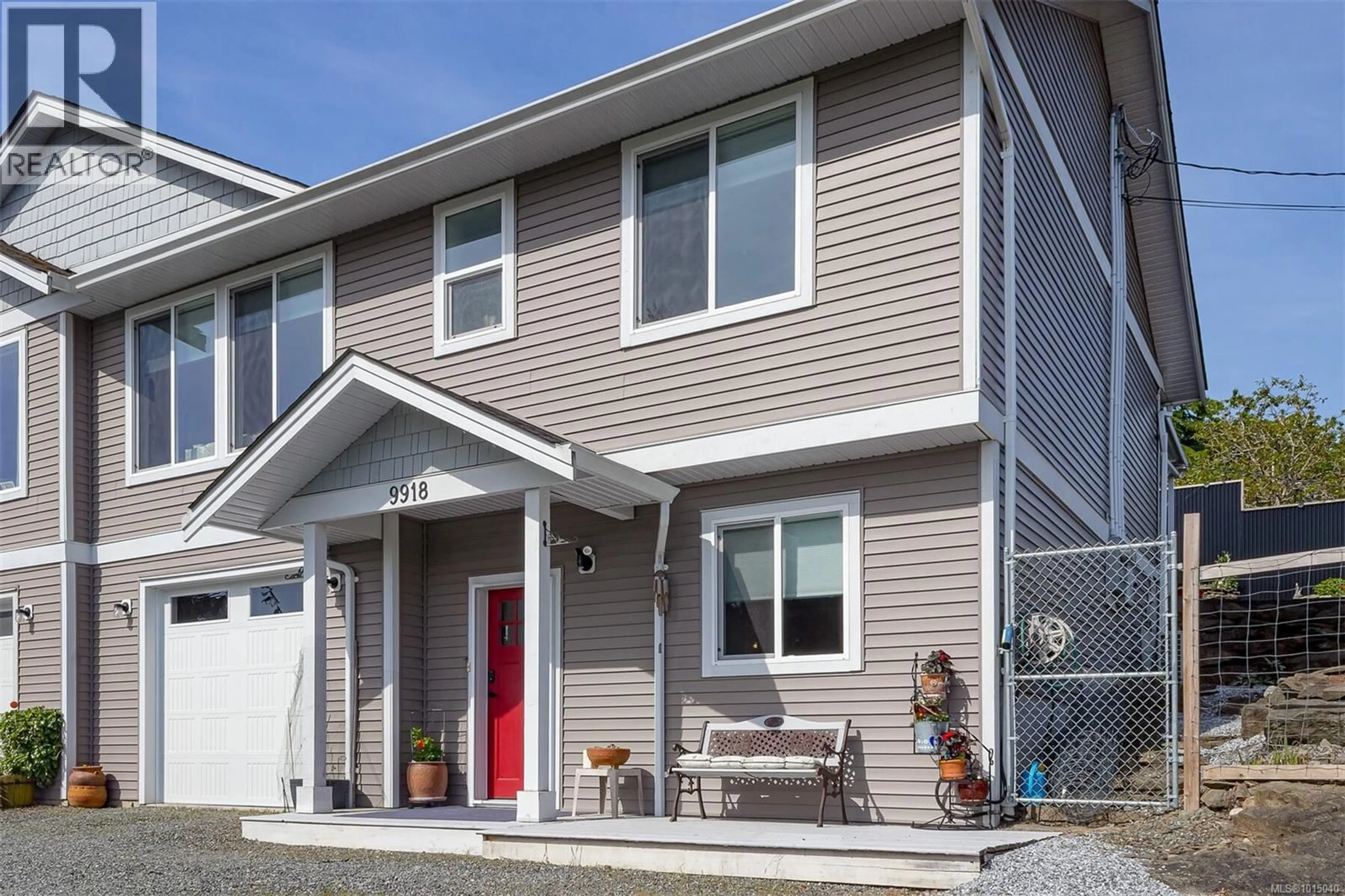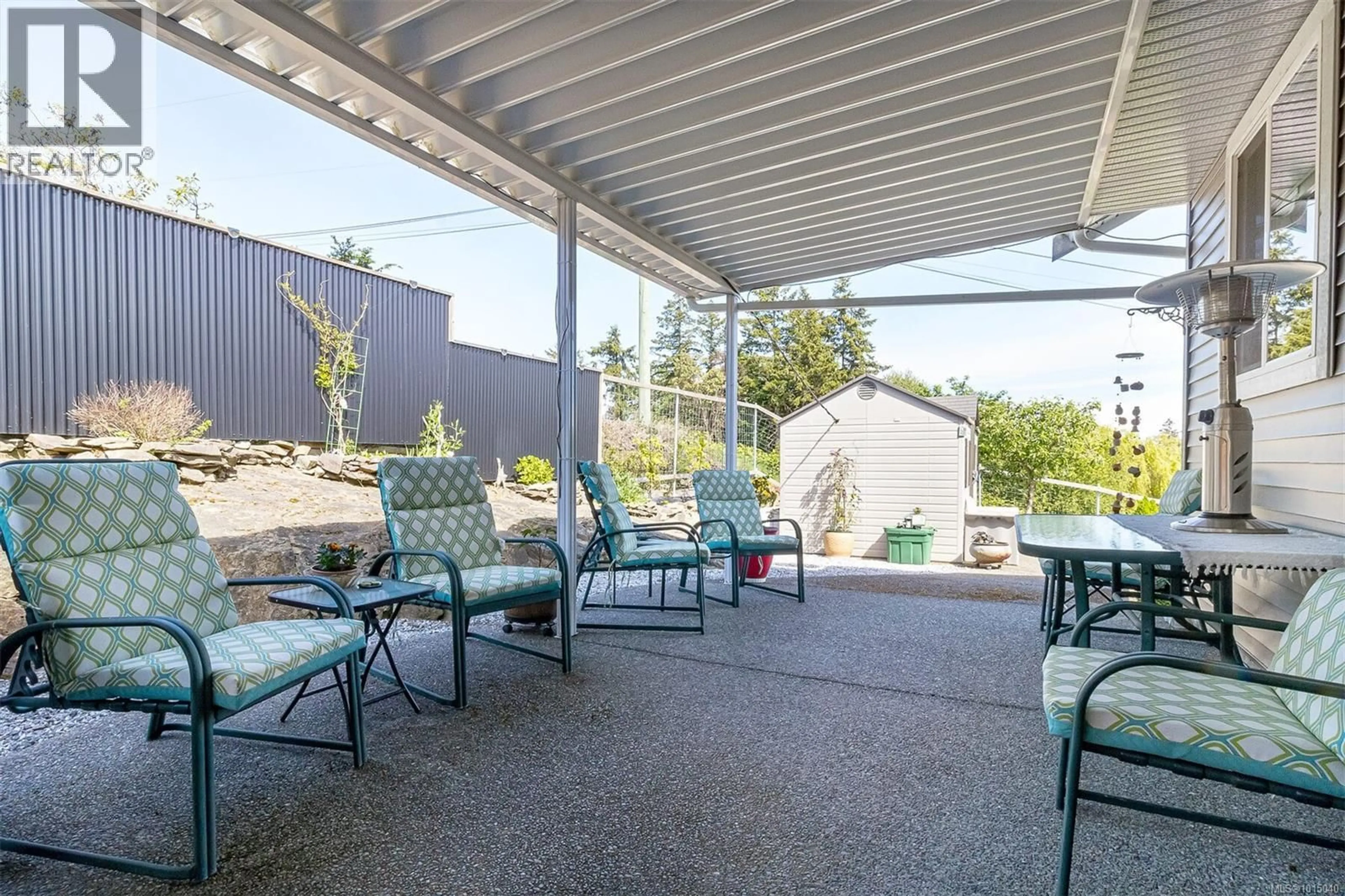9918 VICTORIA ROAD, Chemainus, British Columbia V0R1K2
Contact us about this property
Highlights
Estimated valueThis is the price Wahi expects this property to sell for.
The calculation is powered by our Instant Home Value Estimate, which uses current market and property price trends to estimate your home’s value with a 90% accuracy rate.Not available
Price/Sqft$461/sqft
Monthly cost
Open Calculator
Description
Discover the epitome of modern living in this 2016-built half duplex gem with no strata fees. Revel in the spacious open concept living area, perfect for entertaining. Retreat to the primary bedroom with ensuite for ultimate relaxation. Enjoy the convenience of an oversized single garage and ample storage. Step outside to a covered patio overlooking a fully fenced orchard teeming with fruit trees, a lush garden, and a handy shed, a freshly paved driveway and an ocean view. With 3 beds, 3 baths, and a low-maintenance yard, this half duplex offers the ideal blend of comfort and convenience. Situated in Chemainus, close to great shops, restaurants, parks, trails, and more, experience the best of island living. (id:39198)
Property Details
Interior
Features
Lower level Floor
Bathroom
Laundry room
9 x 5Bedroom
9 x 9Exterior
Parking
Garage spaces -
Garage type -
Total parking spaces 3
Condo Details
Inclusions
Property History
 36
36





