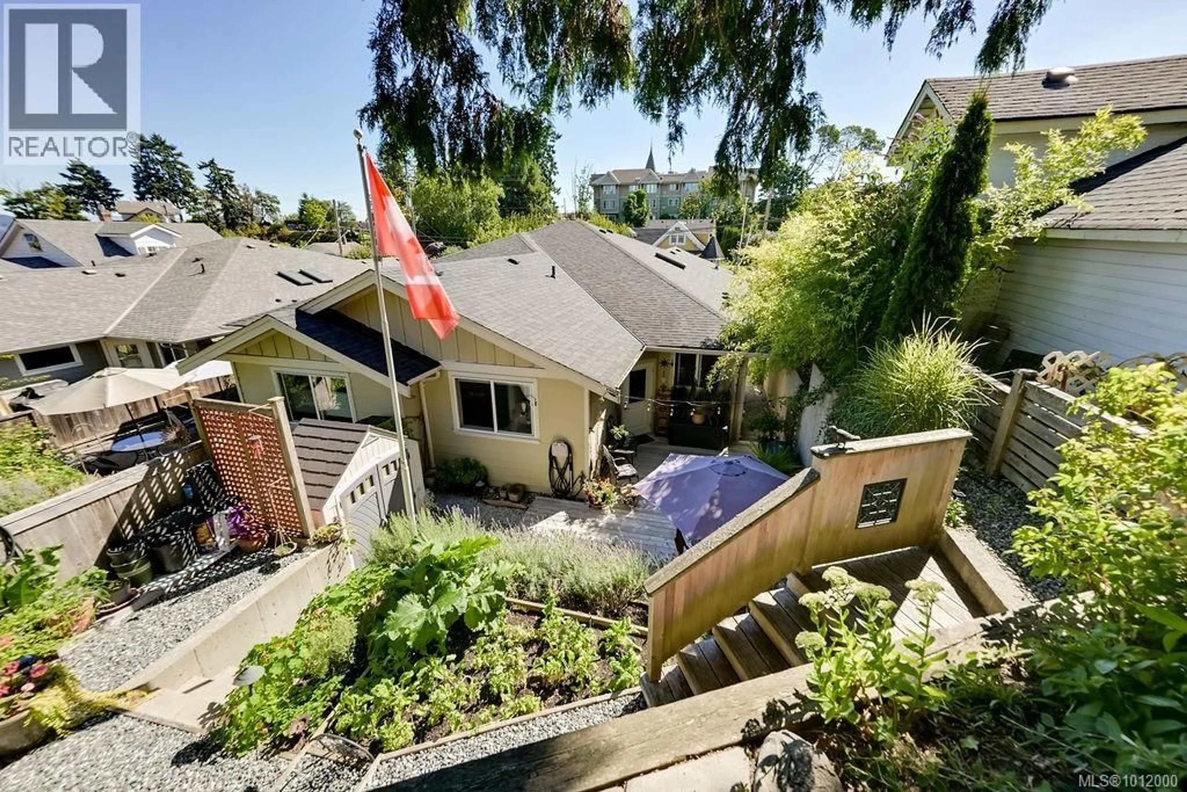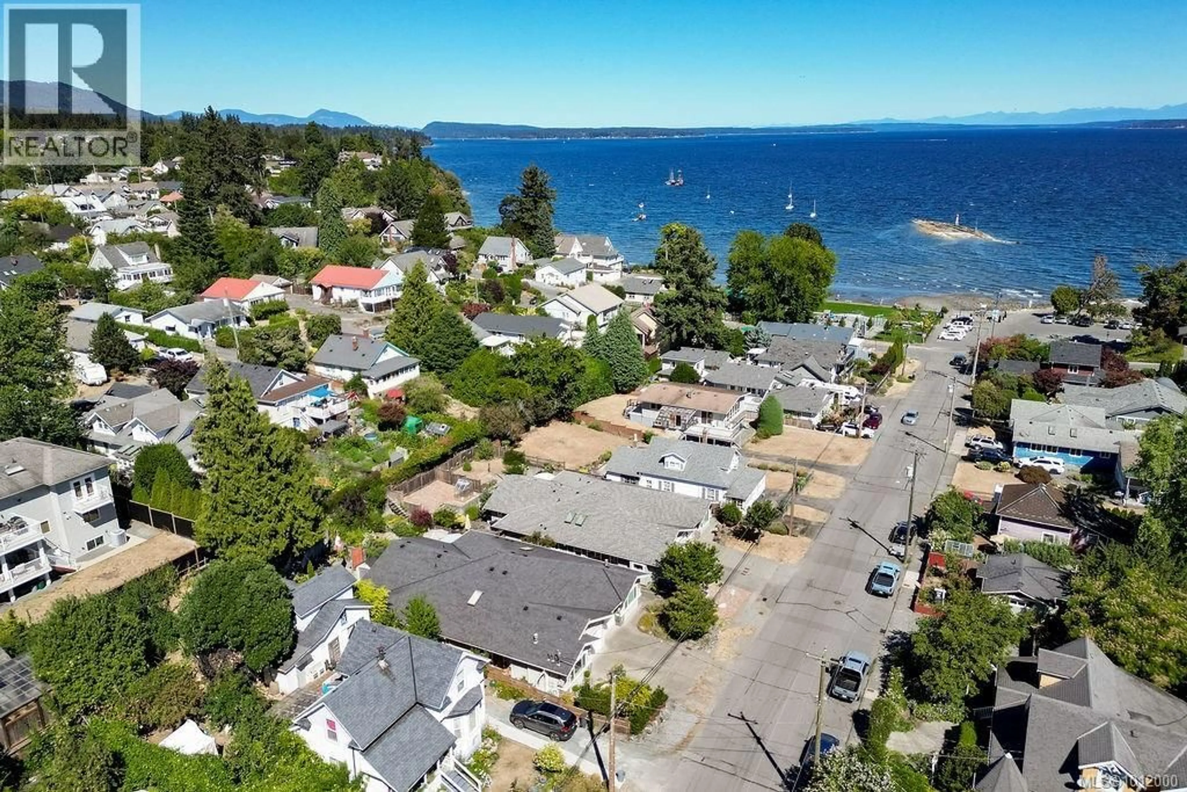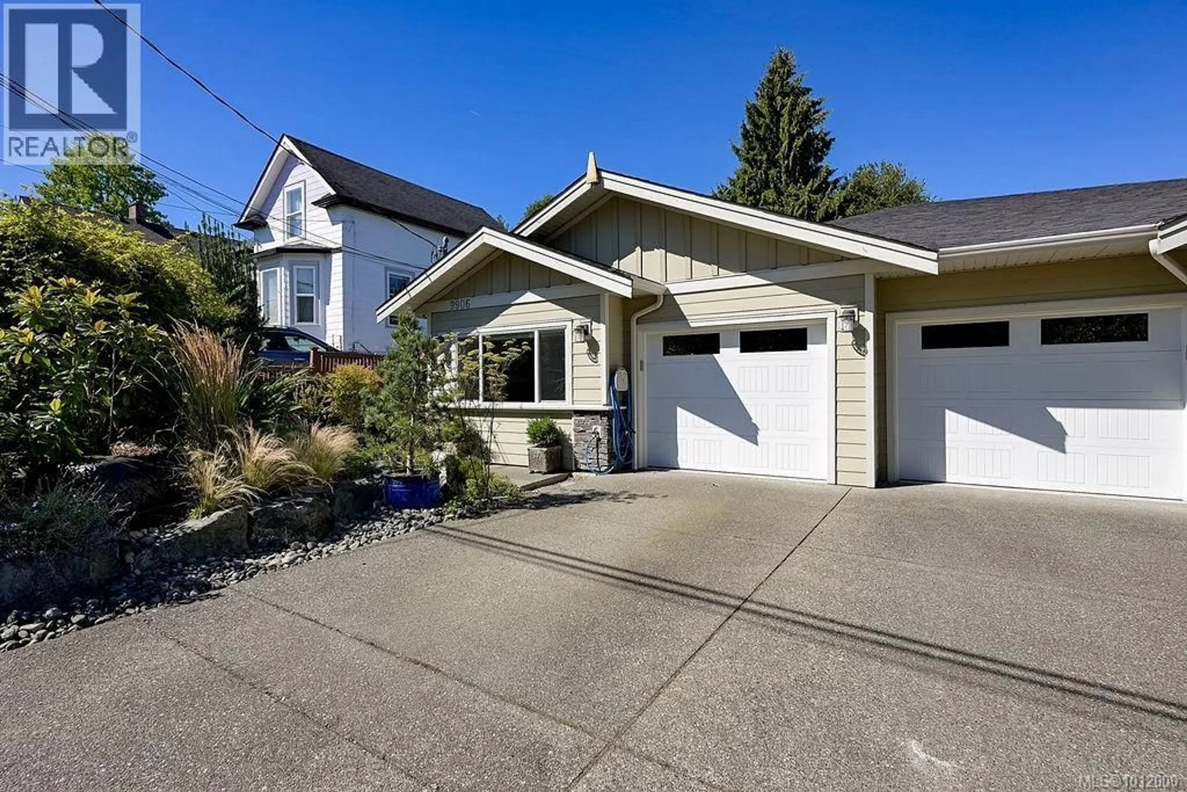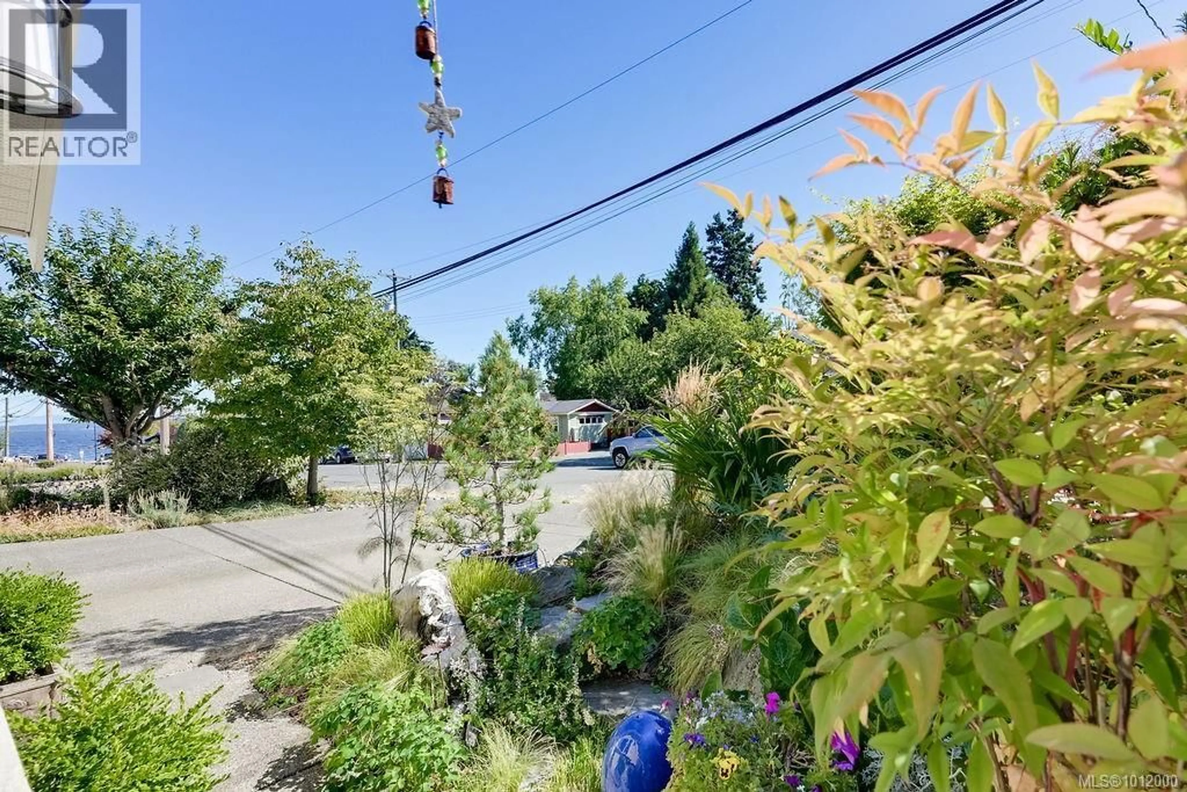9906 MAPLE STREET, Chemainus, British Columbia V0R1K1
Contact us about this property
Highlights
Estimated valueThis is the price Wahi expects this property to sell for.
The calculation is powered by our Instant Home Value Estimate, which uses current market and property price trends to estimate your home’s value with a 90% accuracy rate.Not available
Price/Sqft$459/sqft
Monthly cost
Open Calculator
Description
Just steps from Chemainus’ oceanfront Kin Beach & Park, this half-duplex is a turn-key coastal retreat. Offering approx. 1,250 sq ft of thoughtfully designed single-level living, the 2 bed/2bath layout is bright and welcoming, enhanced by a skylight in the main dining and living area. Bedrooms are positioned on opposite sides of the hallway for privacy, both generous in size - the second comfortably fitting a queen. The open-concept living space features 9’ ceilings, a cozy gas fireplace, and a kitchen highlighted by a custom butcher block island, under-cabinet lighting, and deep window sills perfect for plants. A functional laundry room with built-in cabinetry and additional storage for everyday convenience. Outdoors, this property truly shines. Step out to a large deck and patio that flow into a private, meticulously landscaped oasis. Tiered gardens rise against a high cement wall, creating incredible privacy and a sense of retreat while still being in the heart of town. Every detail has been considered: a recently updated irrigation system for ease of maintenance, lush greenery that changes with the seasons, and thoughtfully placed seating areas, including an upper terrace where ocean glimpses peek through. Whether hosting friends or enjoying a quiet evening surrounded by nature, this space feels like your own sanctuary. Adding to the appeal is the location itself. Nestled in the historic village core, you’re just a short stroll to the ferry, the local bakery, antique shops, theatre, and Chemainus’ vibrant arts and mural scene - with the beach and waterfront trails practically at your doorstep. With no strata fees (just shared annual insurance) and an attached garage plus long driveway, this is an easy-care, turnkey home that blends comfort, privacy, and coastal charm in one of Vancouver Island’s most beloved seaside communities. (id:39198)
Property Details
Interior
Features
Main level Floor
Kitchen
10'5 x 9'2Patio
15'9 x 8'4Entrance
5'0 x 6'1Bathroom
Exterior
Parking
Garage spaces -
Garage type -
Total parking spaces 1
Condo Details
Inclusions
Property History
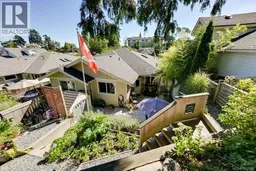 71
71
