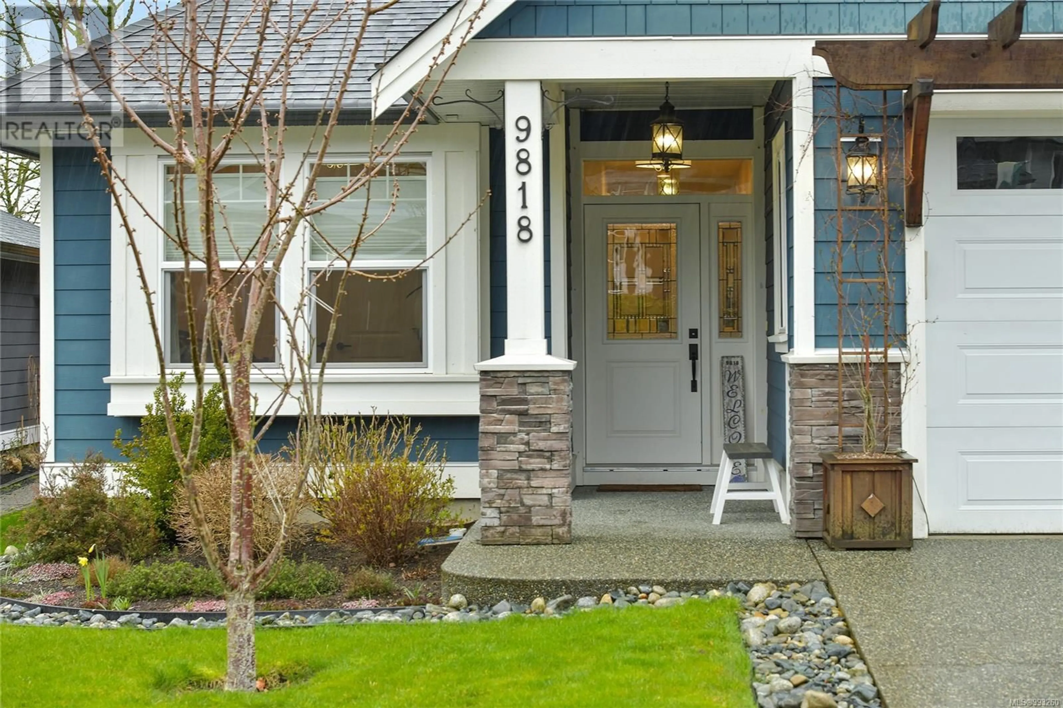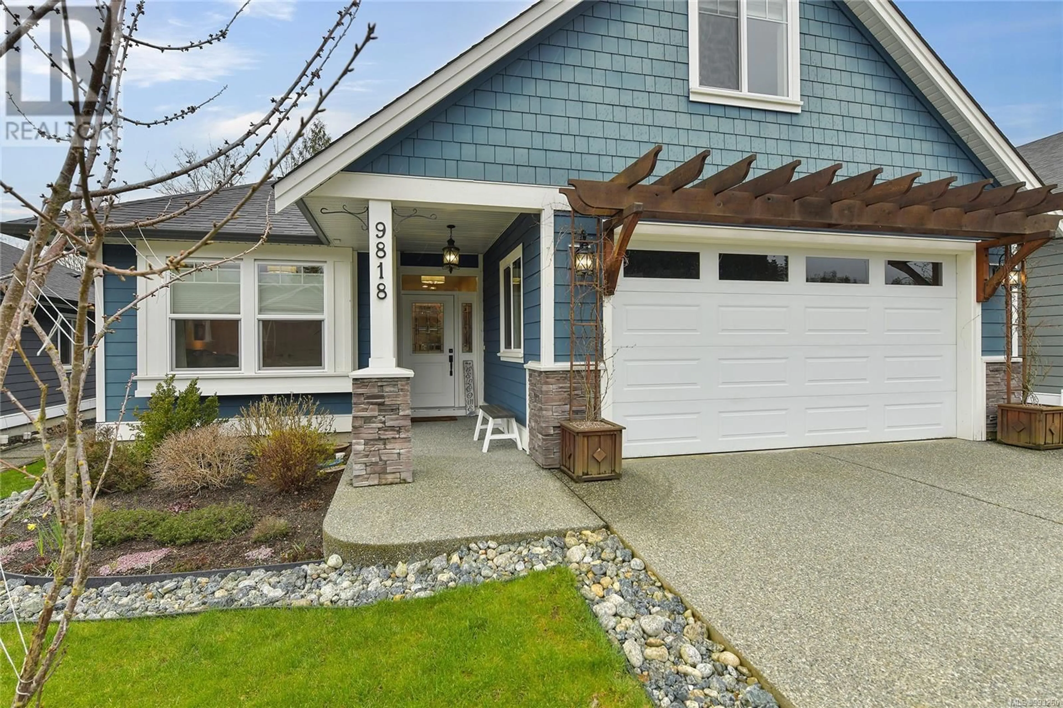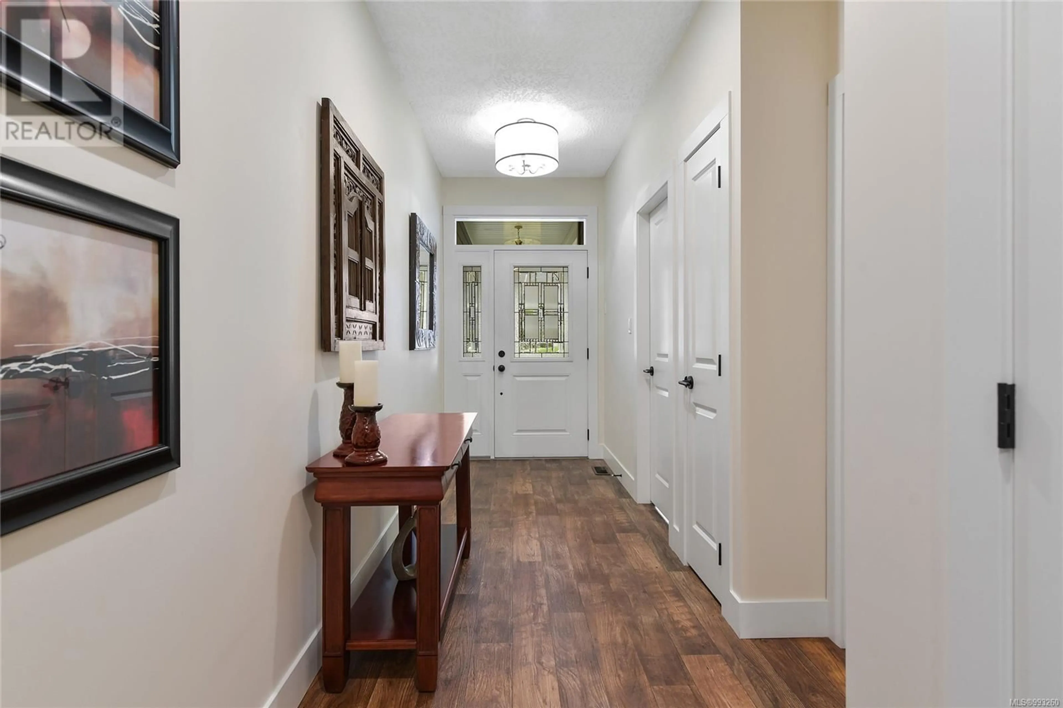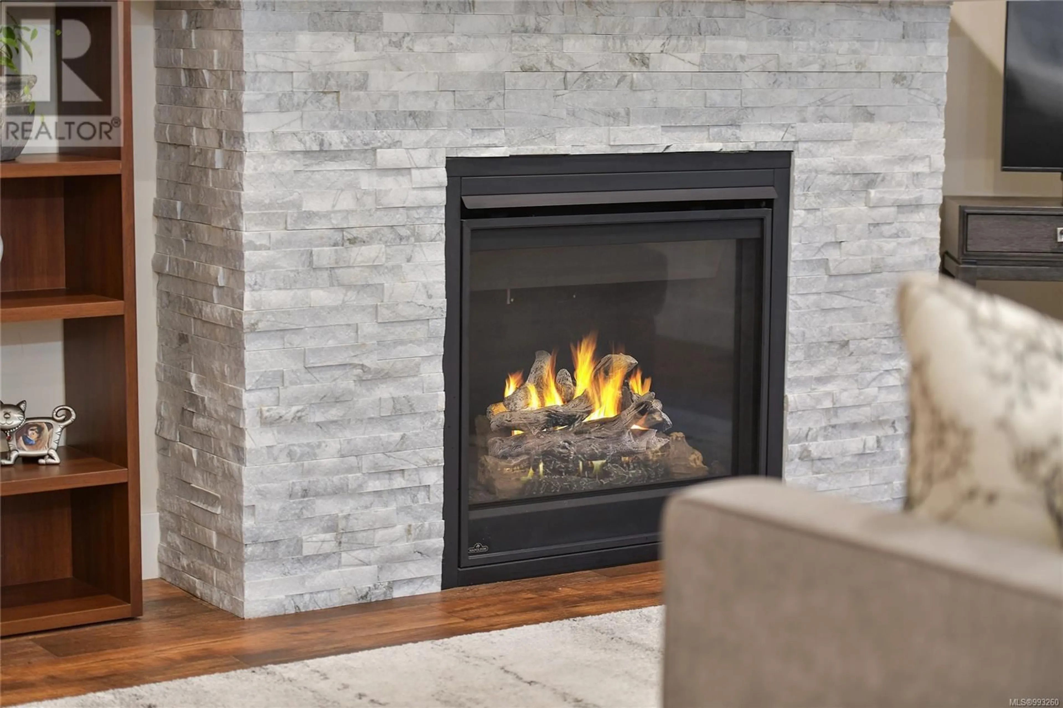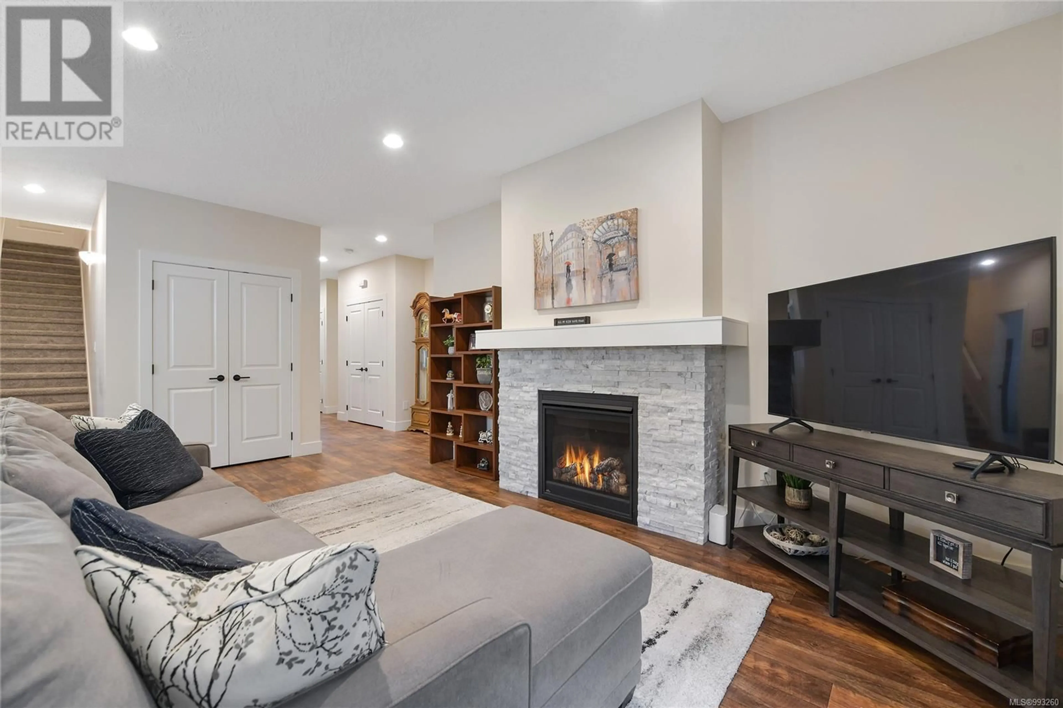9818 Napier Pl, Chemainus, British Columbia V0R1K2
Contact us about this property
Highlights
Estimated ValueThis is the price Wahi expects this property to sell for.
The calculation is powered by our Instant Home Value Estimate, which uses current market and property price trends to estimate your home’s value with a 90% accuracy rate.Not available
Price/Sqft$472/sqft
Est. Mortgage$3,736/mo
Tax Amount ()-
Days On Market5 days
Description
This beautifully presented, move-in-ready 2018-built 3-bedroom rancher with a Bonus Room above the garage offers additional flexible living space. Upon entering, you will appreciate the open-concept floor plan with 9-foot ceilings, kitchen with quartz countertops, gas stove, pantry and natural gas fireplace. The large master bedroom offers a private retreat is complete with ensuite bathroom and walk-in closet. Step outside into your private backyard sanctuary. The fenced yard boasts a hot tub, water feature, and a large patio, perfect for outdoor entertaining. It’s also a gardener’s dream, with raised garden beds featuring perennials and a variety of fruit-bearing plants Additional features include a double garage, crawl space for extra storage, and energy-efficient heating and cooling with air conditioning. On a quiet cul-de-sac of well-kept homes just a short walk to shops, restaurants, a gym, and more. Explore local hiking trails or fine dining at the Chemainus Theatre. (id:39198)
Property Details
Interior
Features
Second level Floor
Bonus Room
21 ft x 14 ftExterior
Parking
Garage spaces 2
Garage type -
Other parking spaces 0
Total parking spaces 2
Property History
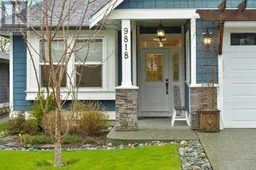 49
49
