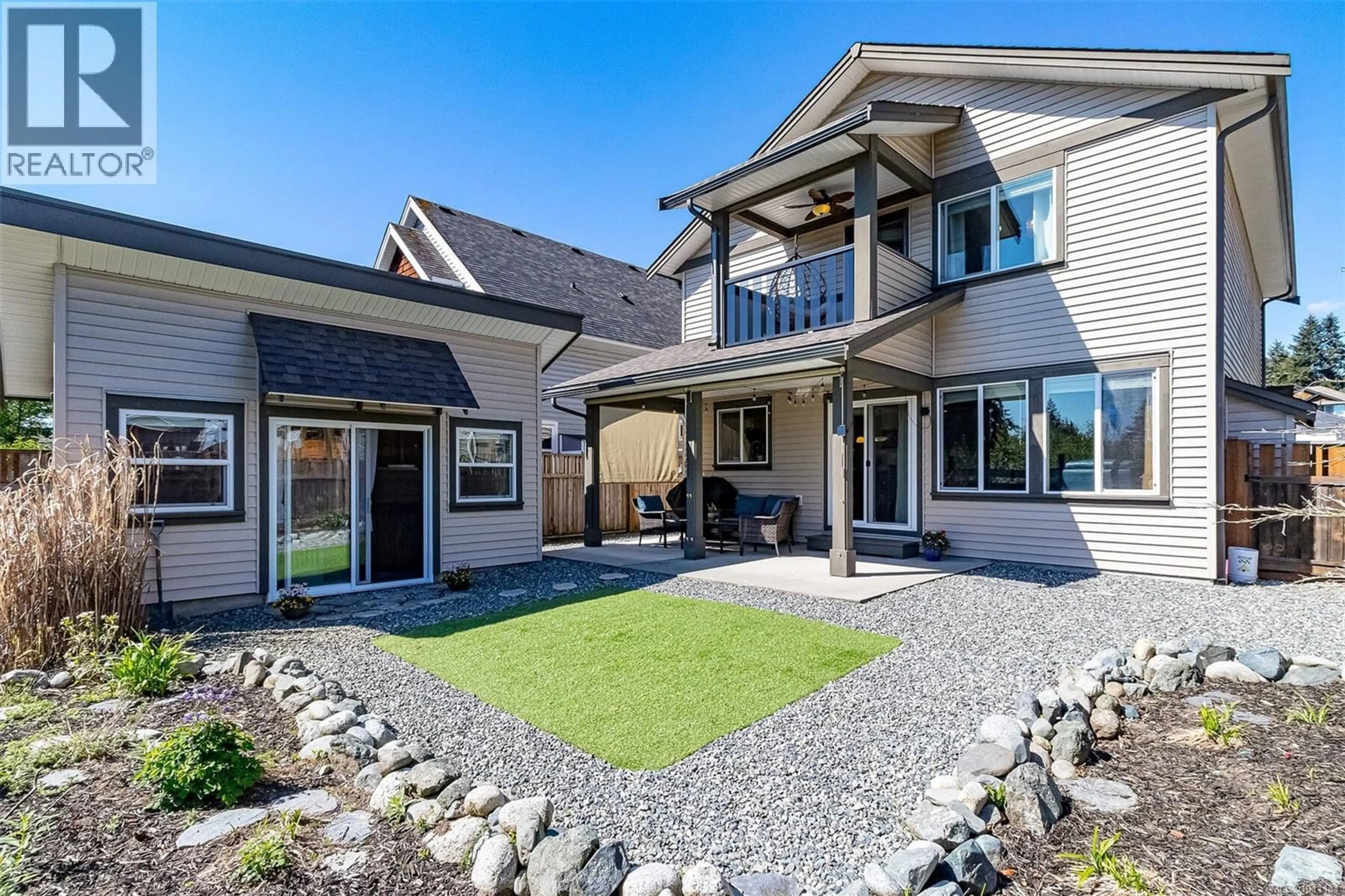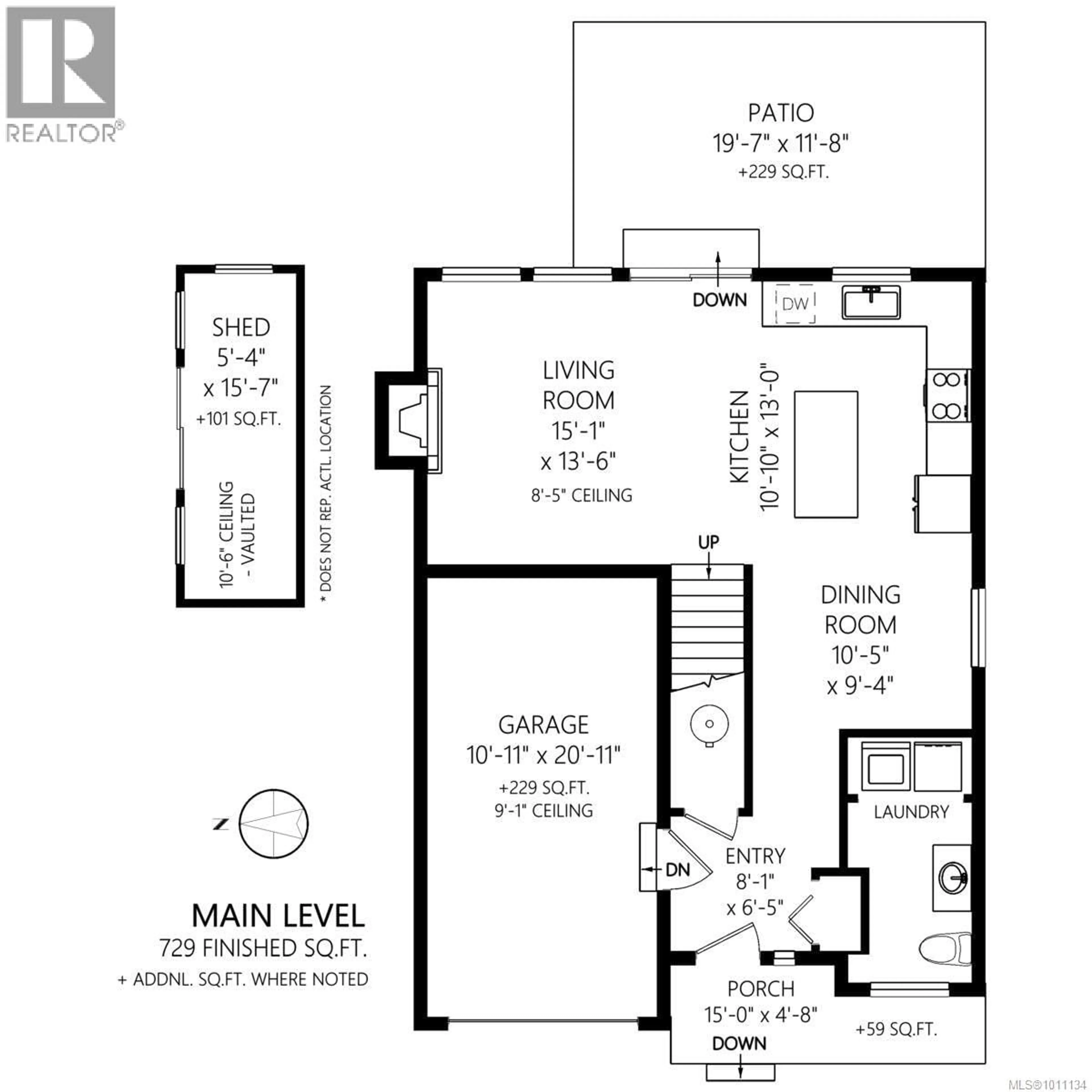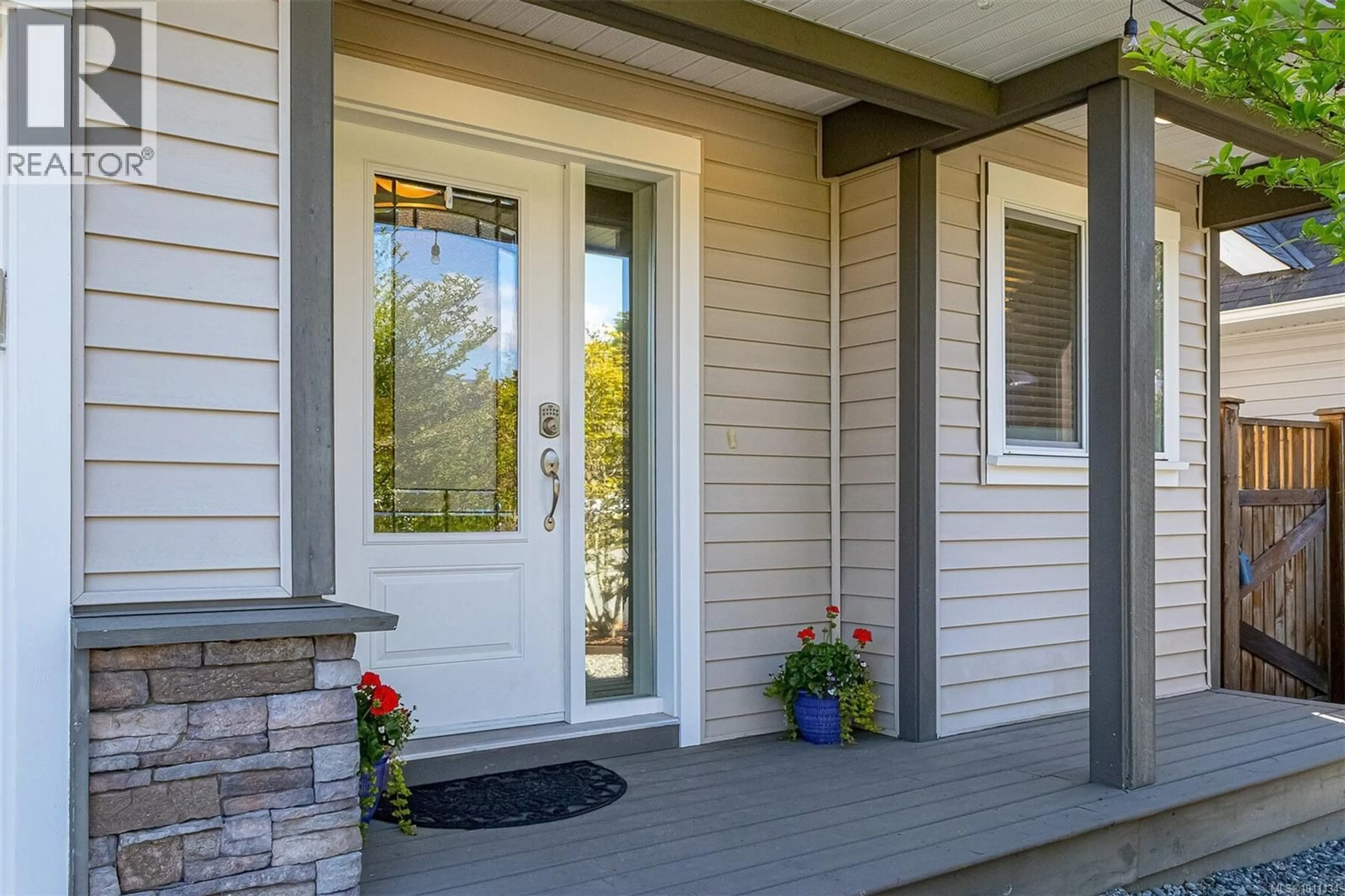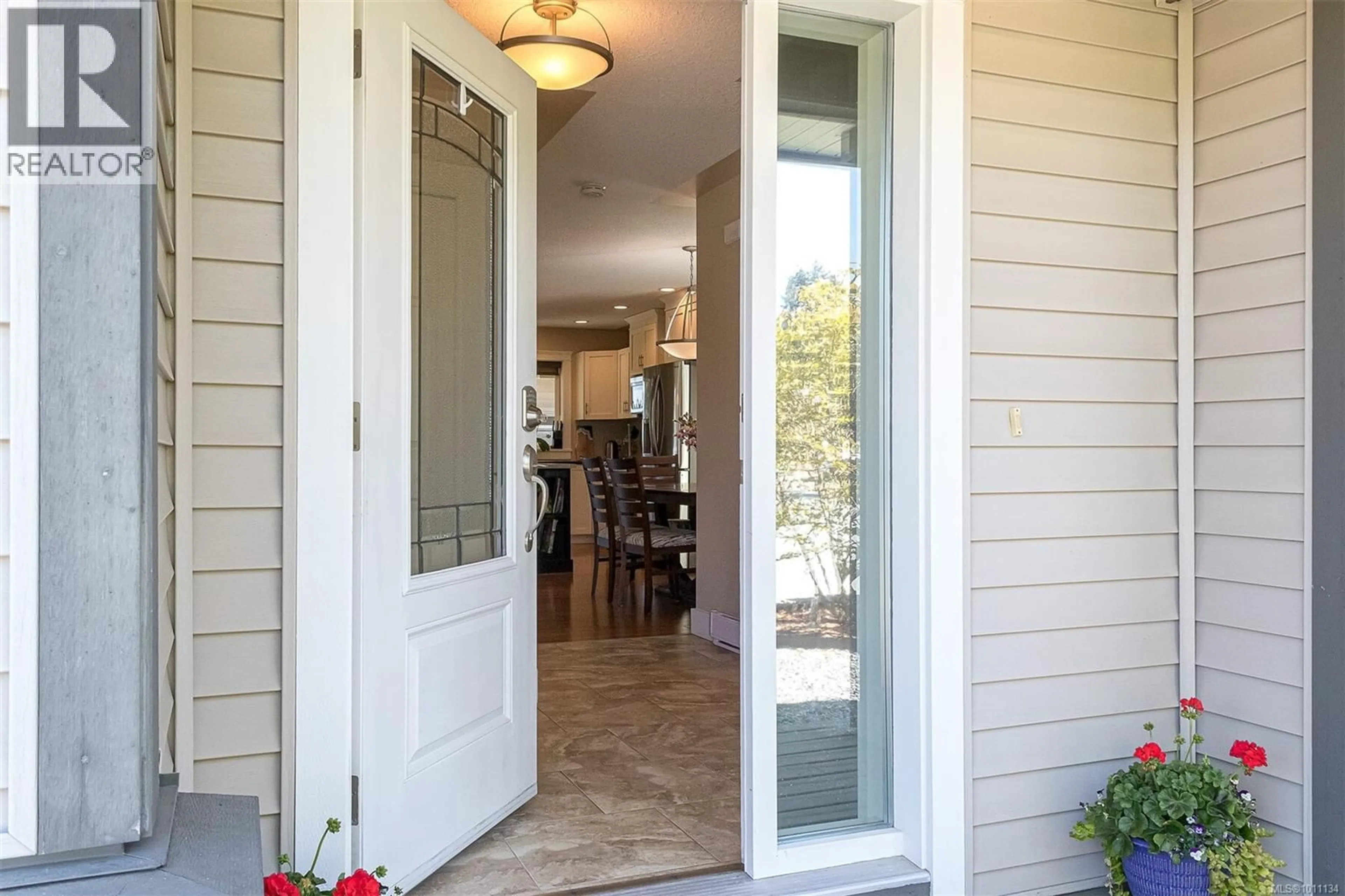9611 ASKEW CREEK DRIVE, Chemainus, British Columbia V0R1K3
Contact us about this property
Highlights
Estimated valueThis is the price Wahi expects this property to sell for.
The calculation is powered by our Instant Home Value Estimate, which uses current market and property price trends to estimate your home’s value with a 90% accuracy rate.Not available
Price/Sqft$436/sqft
Monthly cost
Open Calculator
Description
Exquisite 3 bedroom , 3 bath home in historic Chemainus with distant ocean views. The primary suite boasts a private balcony, spa-inspired- 4 pce ensuite, and a huge walk in closet. Two additional spacious bedrooms complete the upper level. Featuring wood floors, tiled bathrooms, and a floor to ceiling stone fireplace in the living room, this home blends warmth and elegance. The modern kitchen offers newer stainless steel appliances, a large sit in island , and direct access to a covered deck overlooking the serene backyard. A detached studio with in floor heating, and ready to be plumbed, adds endless possibilities. Oversized single garage plus extra driveway parking. Walking distance to town and all amenities in a highly sought after neighborhood. This home has lots of extras and great value! (id:39198)
Property Details
Interior
Features
Second level Floor
Balcony
4'10 x 7'8Porch
4'8 x 15'0Patio
11'8 x 19'7Bathroom
Exterior
Parking
Garage spaces -
Garage type -
Total parking spaces 3
Property History
 82
82




