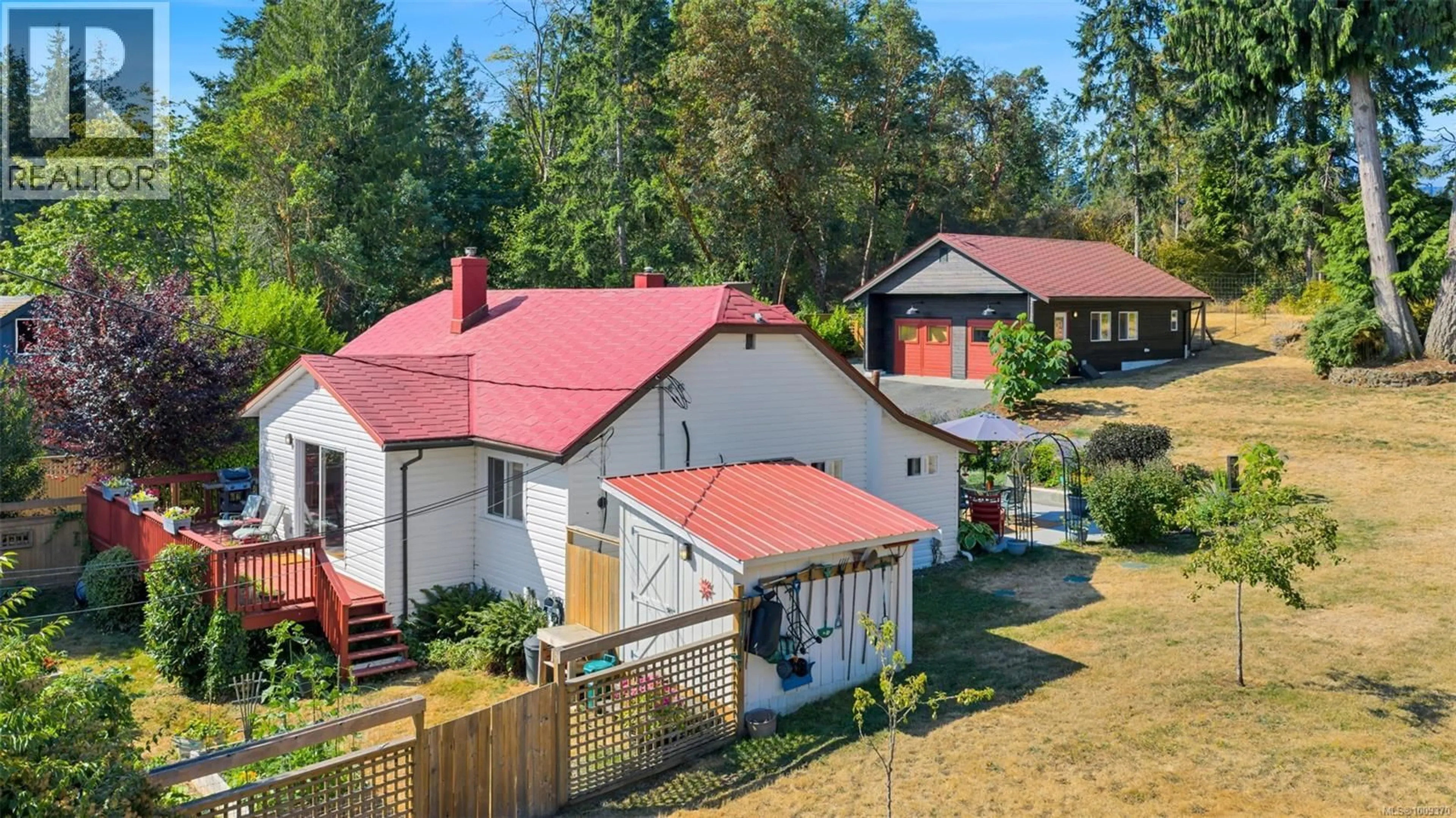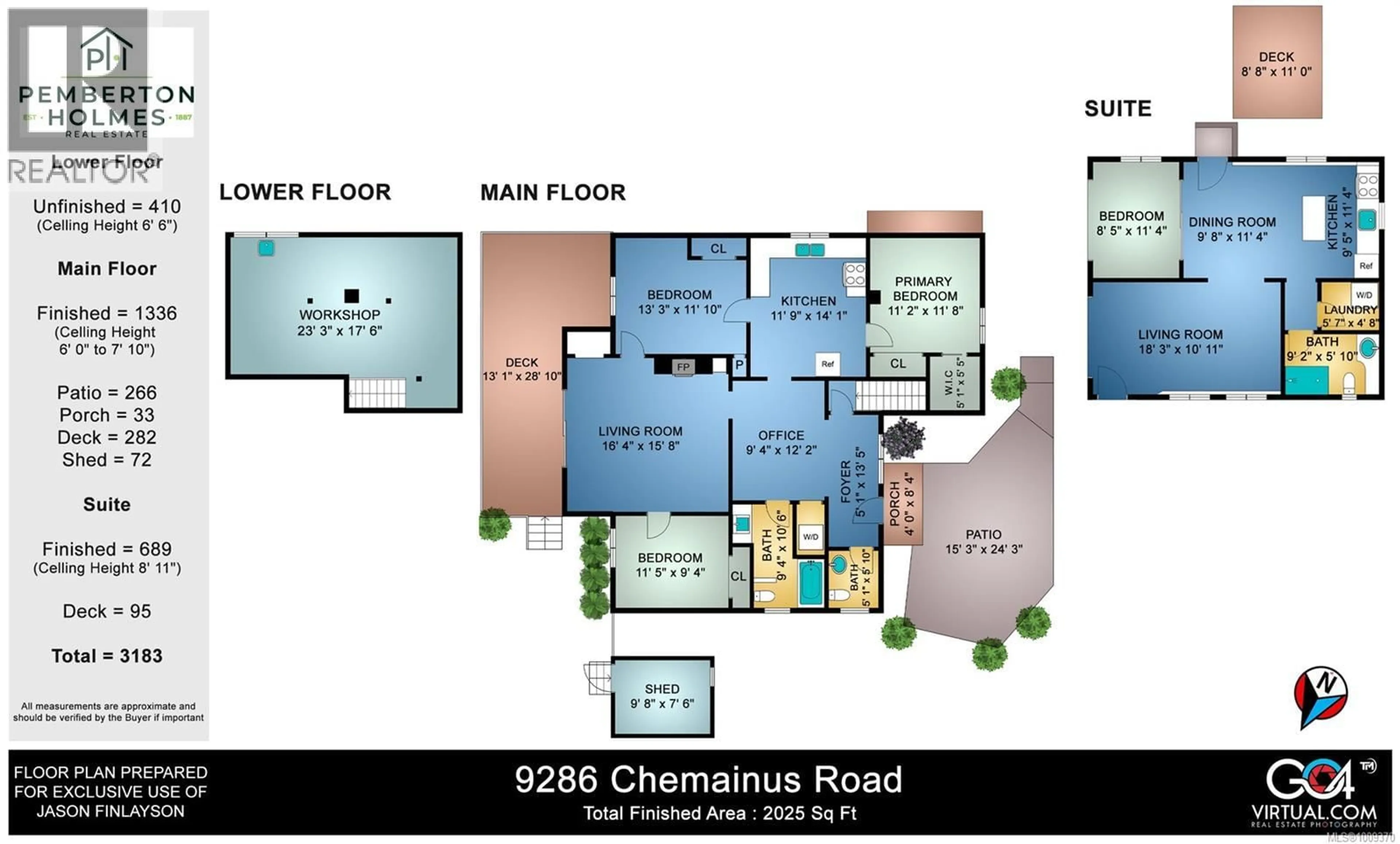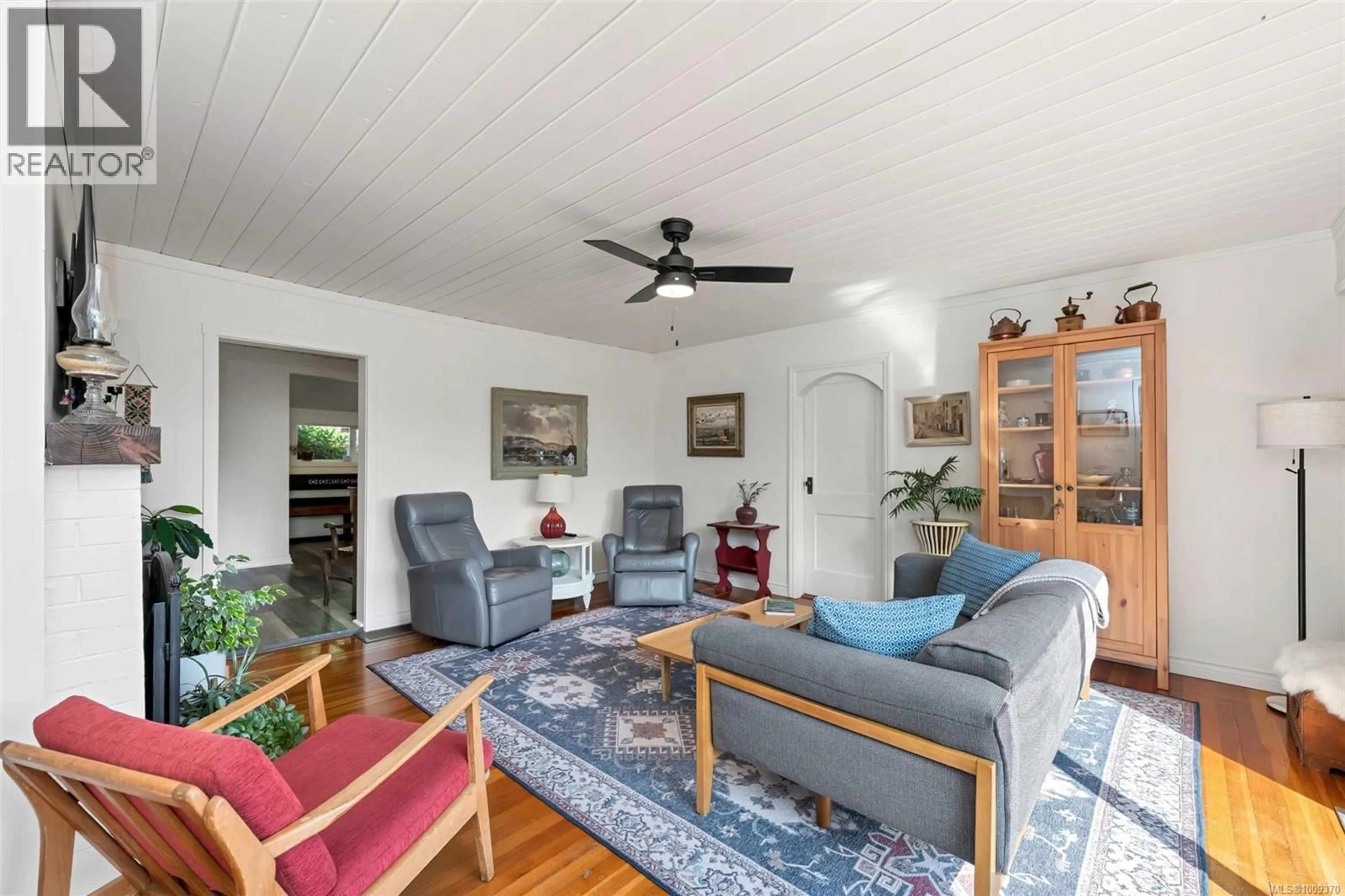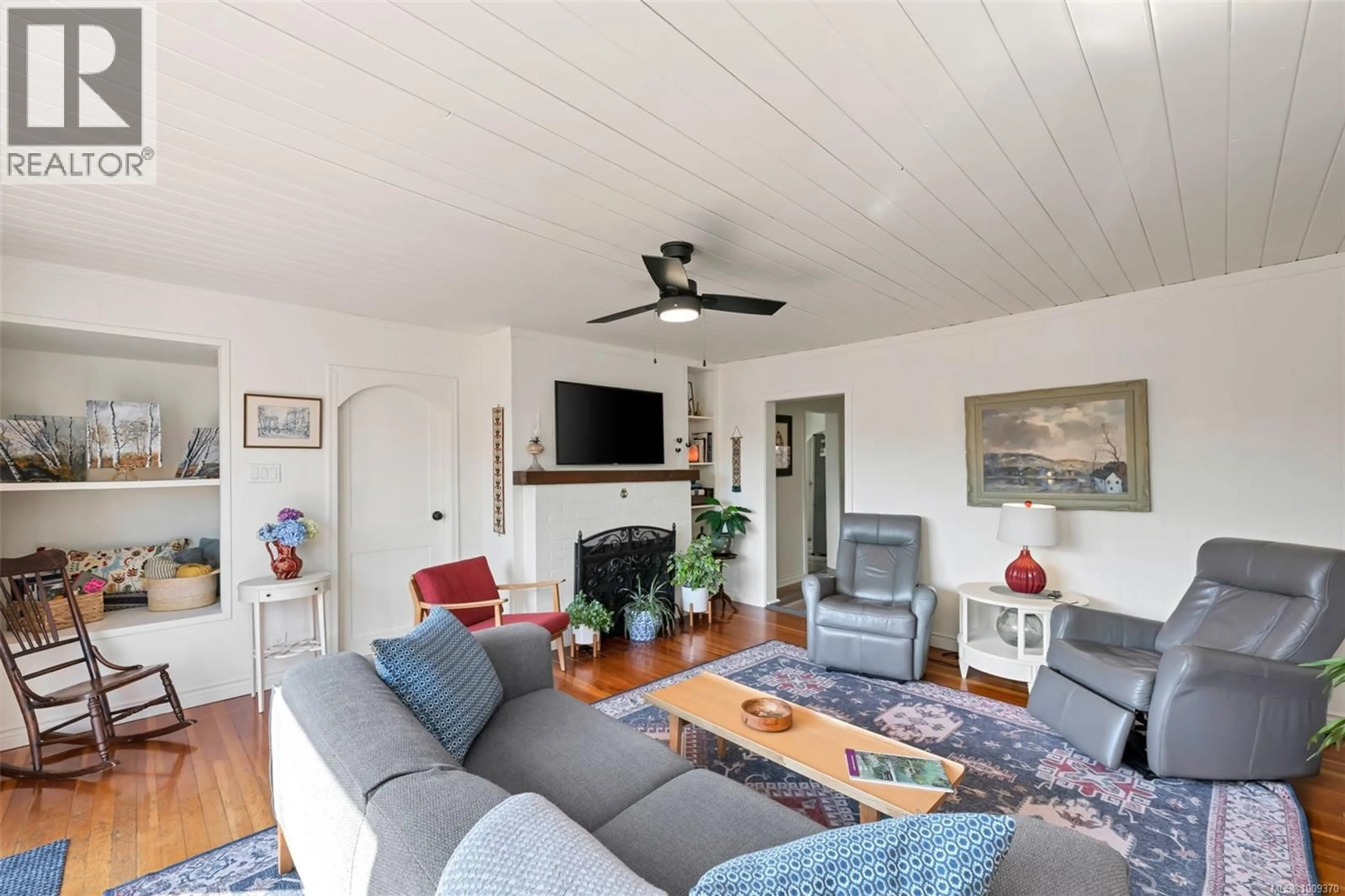9286 CHEMAINUS ROAD, Chemainus, British Columbia V0R1K5
Contact us about this property
Highlights
Estimated valueThis is the price Wahi expects this property to sell for.
The calculation is powered by our Instant Home Value Estimate, which uses current market and property price trends to estimate your home’s value with a 90% accuracy rate.Not available
Price/Sqft$349/sqft
Monthly cost
Open Calculator
Description
Welcome to this beautifully maintained 0.99-acre property, just minutes from downtown Chemainus with easy access to shopping, dining, golf, and more. The outdoor space features a charming cottage-style garden, raised vegetable beds, and a large enclosed area perfect for chickens, pets, or expanded planting. Succession blooms provide seasonal colour, while mature cherry, apple, pear, and fig trees offer a generous harvest throughout the season. The main home offers approx. 1,400 sq. ft. of inviting space with 3 bedrooms (one currently a formal dining room), 2 bathrooms, and tasteful updates. The detached 750 sq. ft. carriage house includes a bedroom, bathroom, kitchen, living room, and office—ideal for guests, extended family, or rental income. Recent upgrades include a new septic field, heat pump, hot water tank, 200-amp service to both dwellings, and EV charger wiring. Backing onto farmland, this property offers privacy, flexibility, and a peaceful lifestyle. (id:39198)
Property Details
Interior
Features
Additional Accommodation Floor
Other
4'8 x 5'7Living room
10'11 x 18'3Kitchen
11'4 x 9'5Dining room
11'4 x 9'8Exterior
Parking
Garage spaces -
Garage type -
Total parking spaces 4
Property History
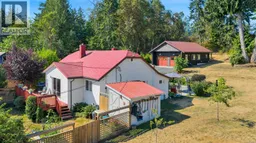 64
64
