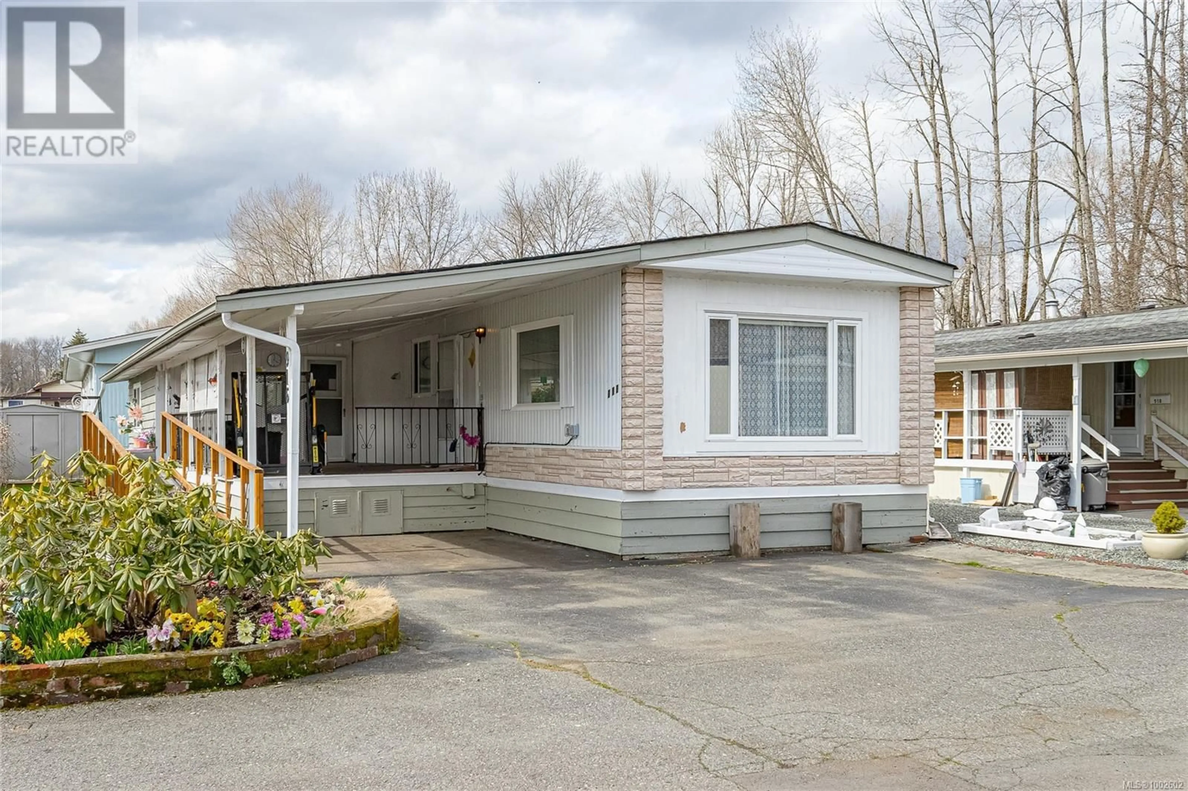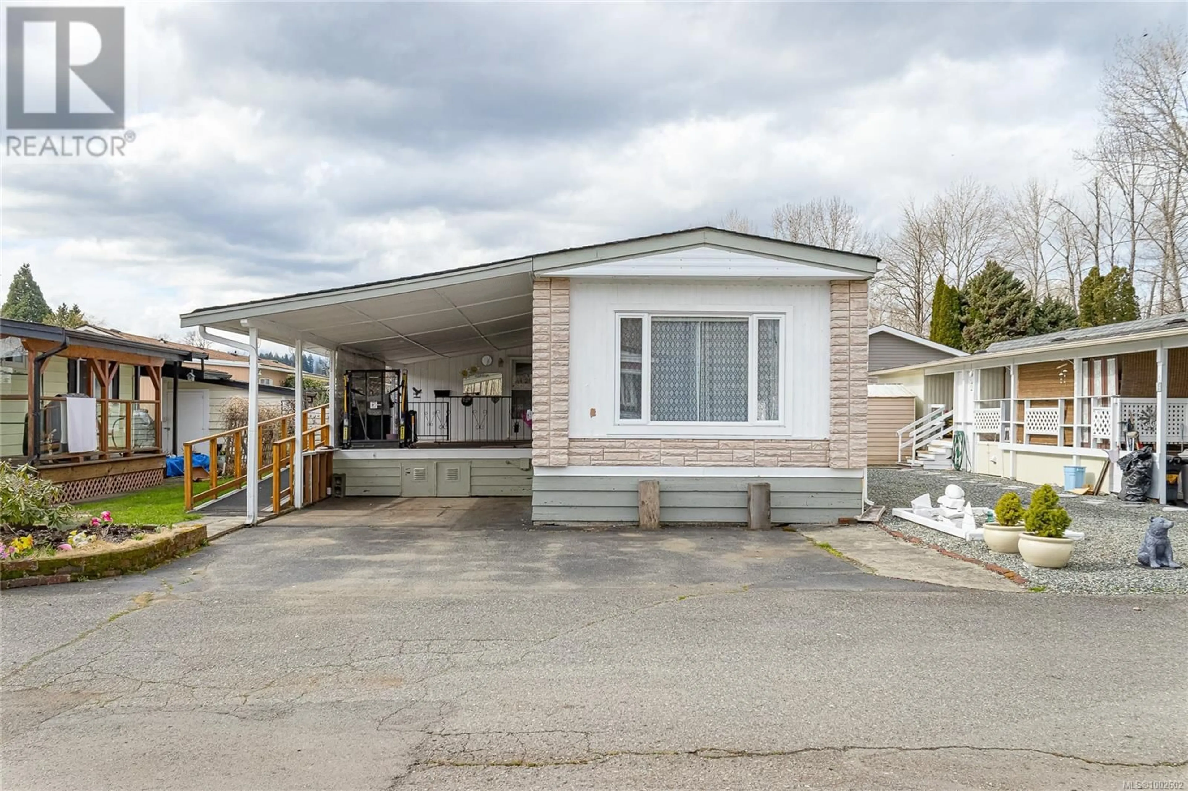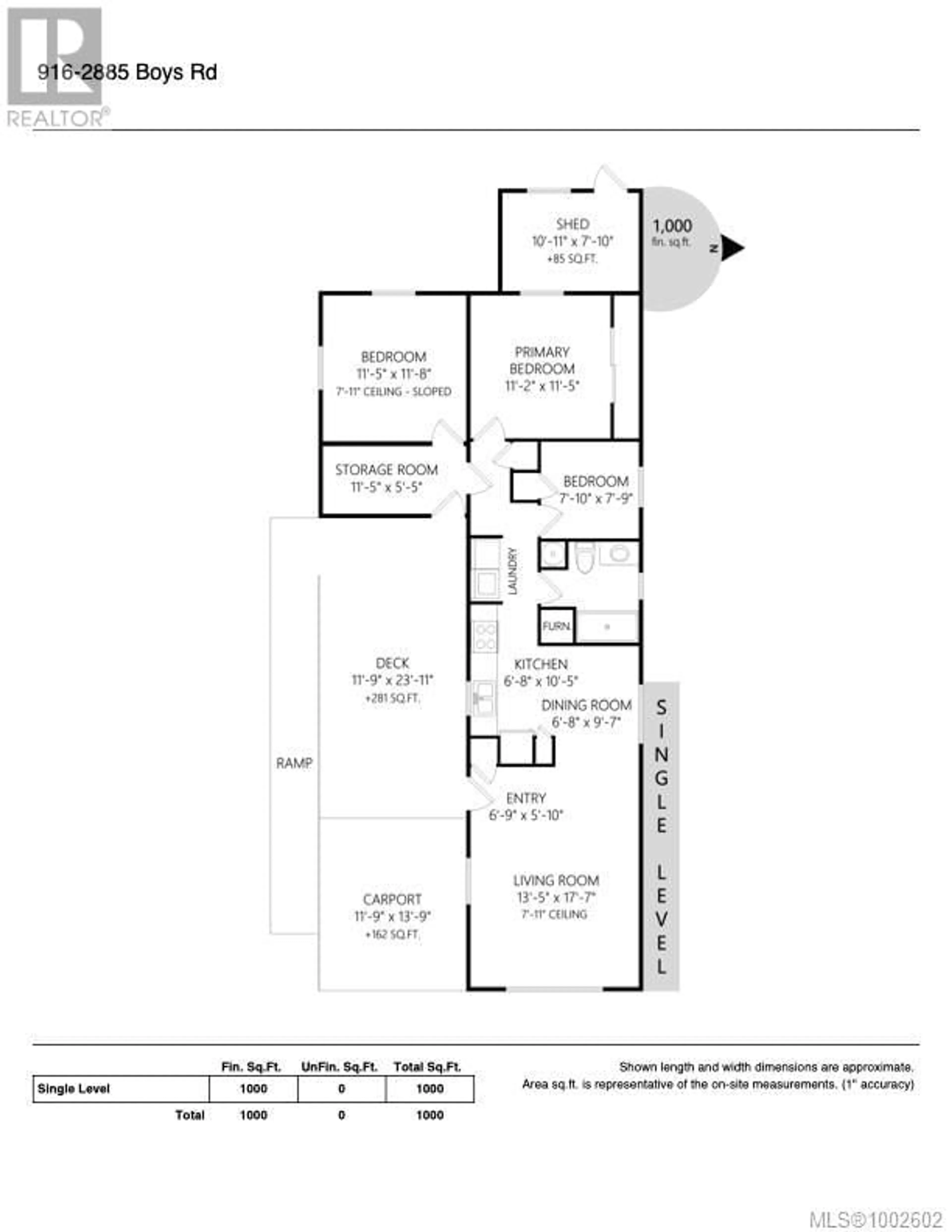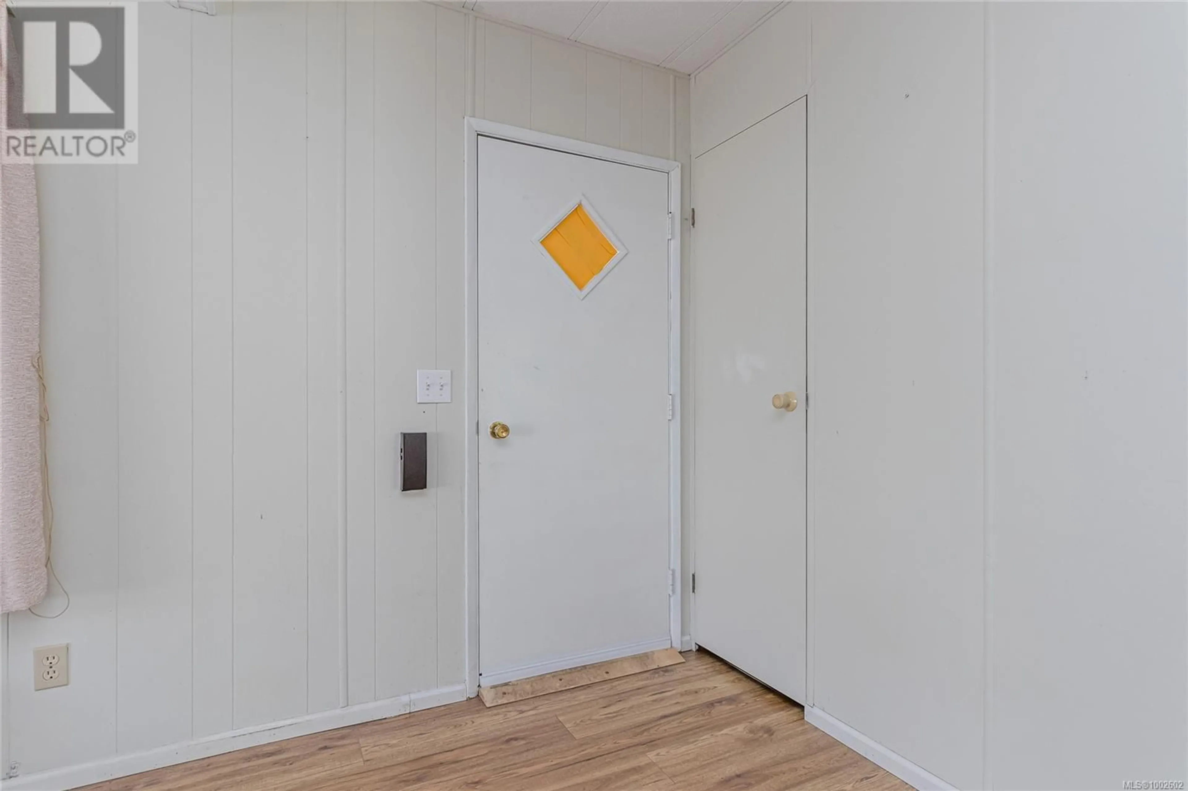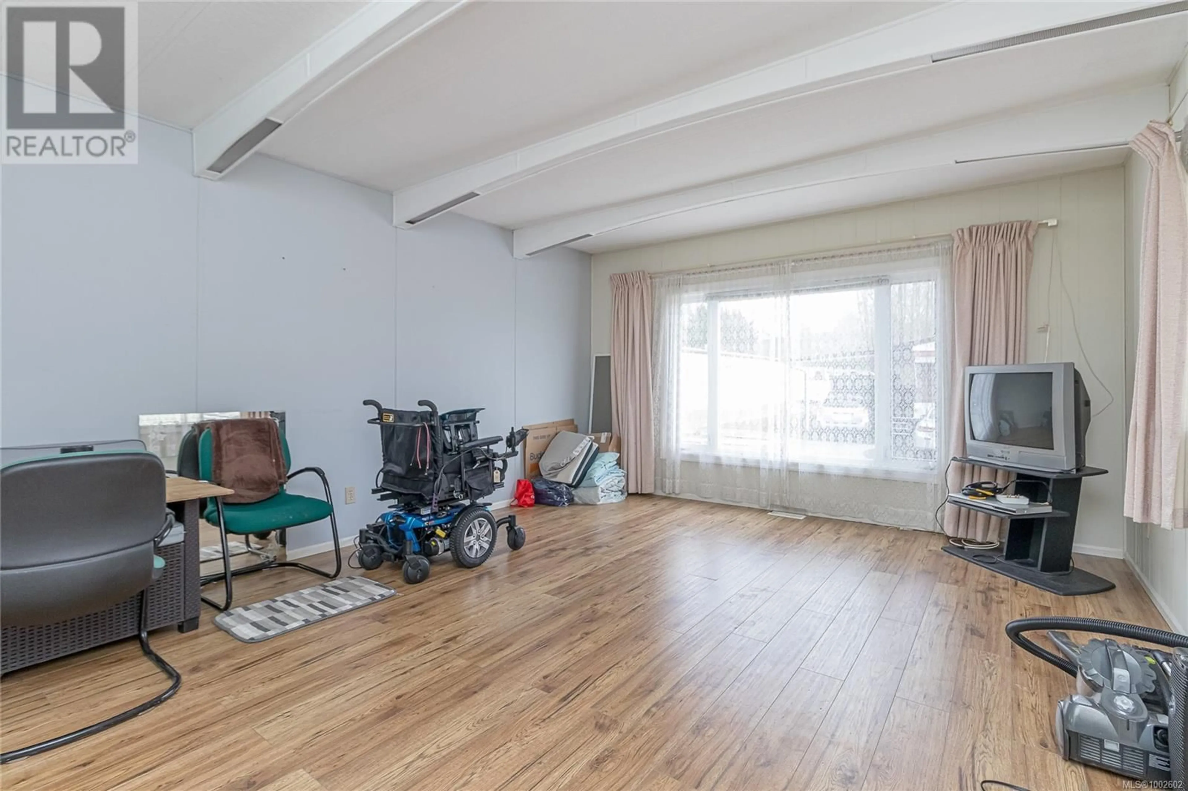916 - 2885 BOYS ROAD, Duncan, British Columbia V9L4Y9
Contact us about this property
Highlights
Estimated valueThis is the price Wahi expects this property to sell for.
The calculation is powered by our Instant Home Value Estimate, which uses current market and property price trends to estimate your home’s value with a 90% accuracy rate.Not available
Price/Sqft$162/sqft
Monthly cost
Open Calculator
Description
Discover your perfect retreat in this charming 3-bedroom, 1-bathroom mobile home, nestled within a desirable 55+ mobile home park. Spanning 1,000 square feet, this inviting residence features an indoor storage room for all your organizational needs and is designed with accessibility in mind, offering a ramp and lift for easy wheelchair access. Enjoy the convenience of a carport for your vehicle, while the large covered patio provides an ideal space for relaxing or entertaining friends and family. Additionally, there's room for a small garden, allowing you to embrace your green thumb in a welcoming community. Don’t miss out on this wonderful opportunity to enjoy comfortable living in a vibrant 55+ setting! (id:39198)
Property Details
Interior
Features
Main level Floor
Storage
5'5 x 11'5Bathroom
Bedroom
11'8 x 11'5Primary Bedroom
11'5 x 11'2Exterior
Parking
Garage spaces -
Garage type -
Total parking spaces 2
Property History
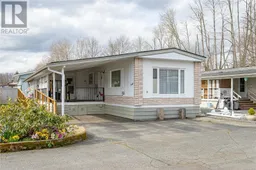 33
33
