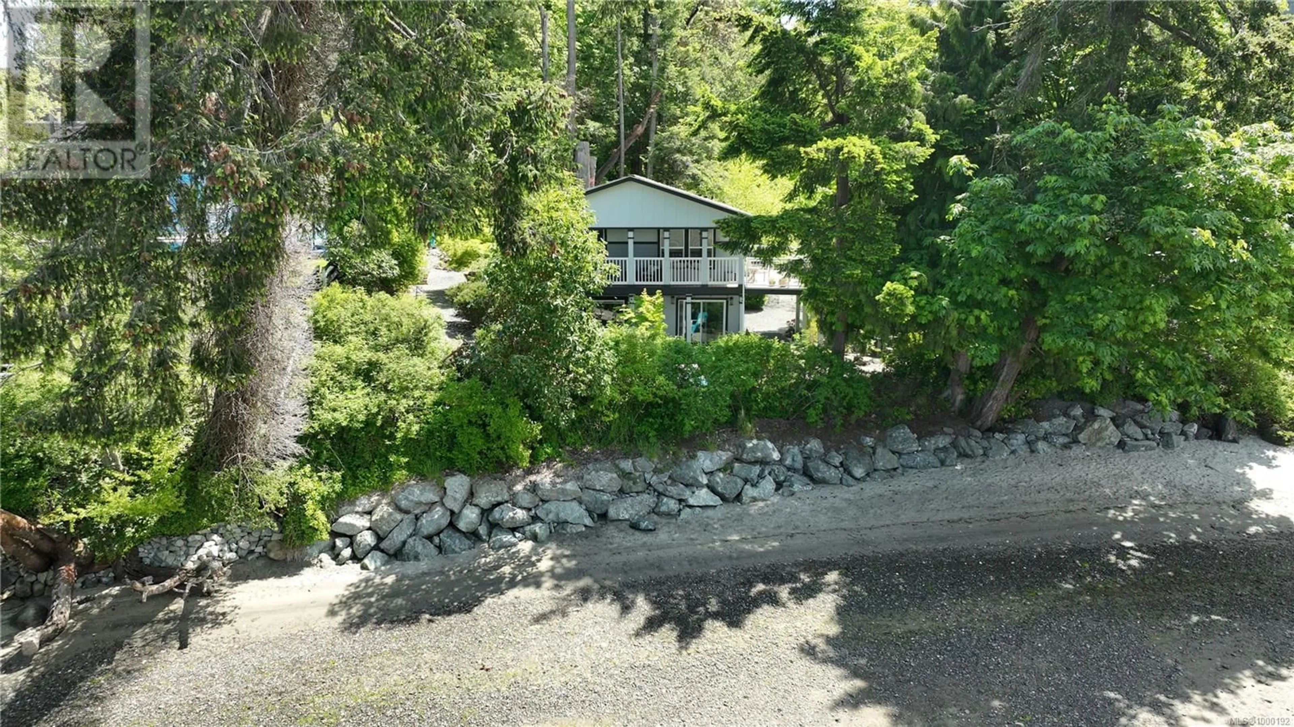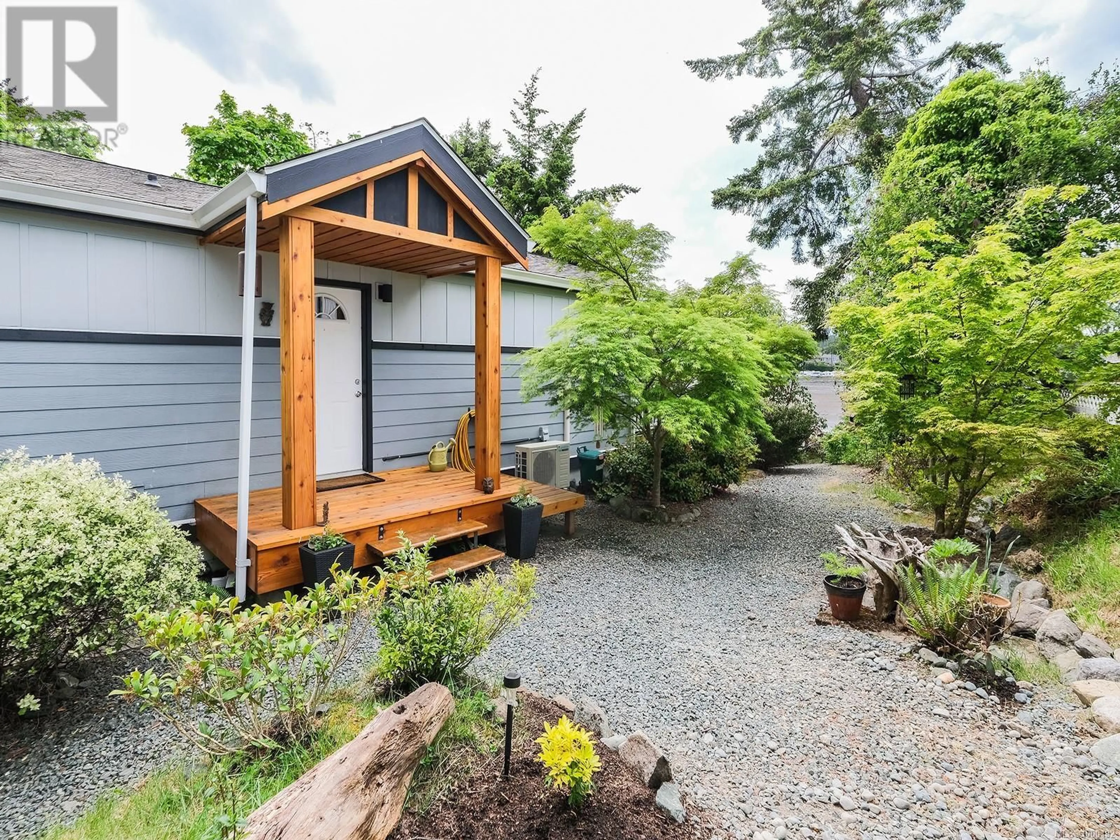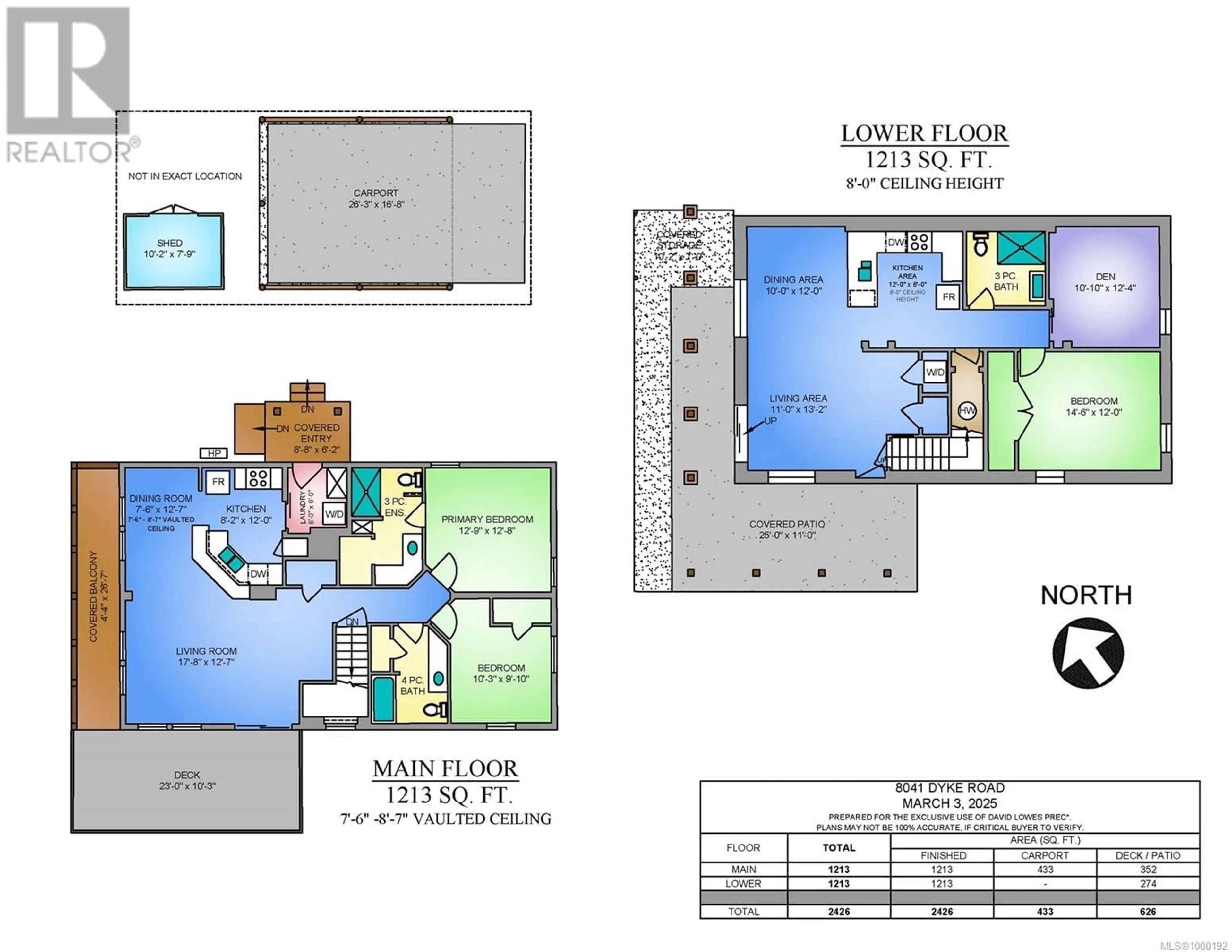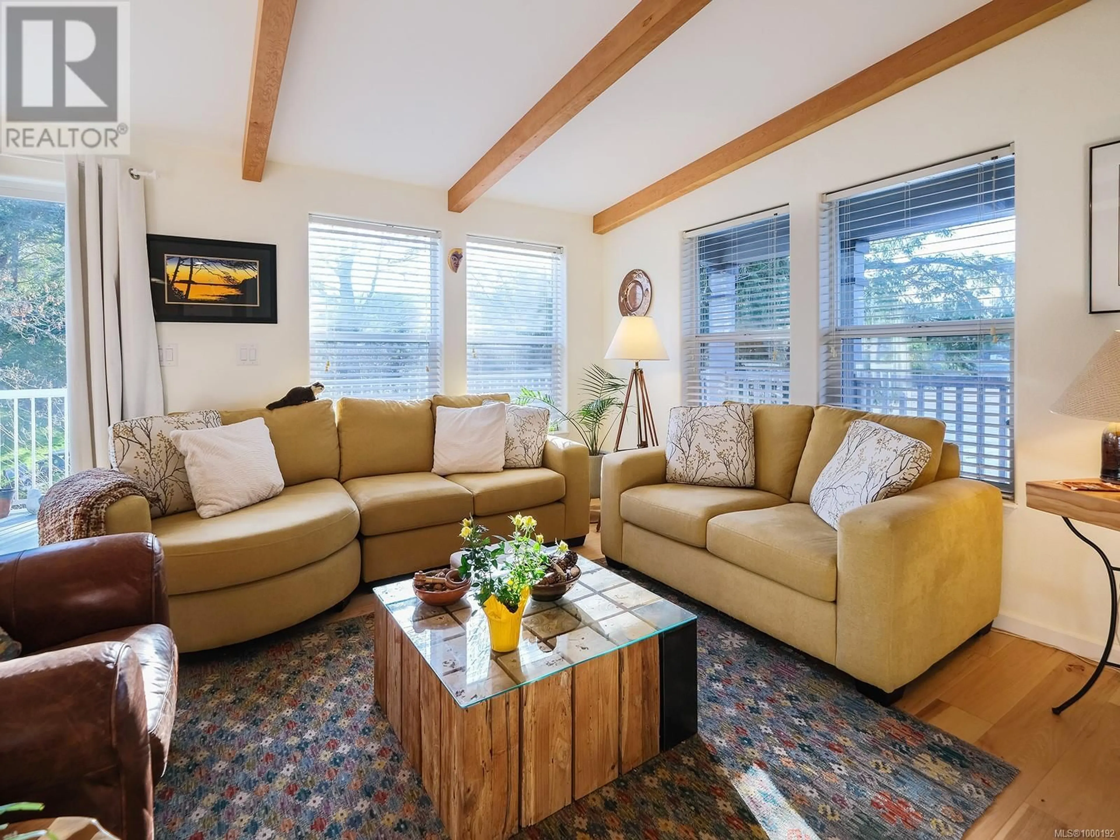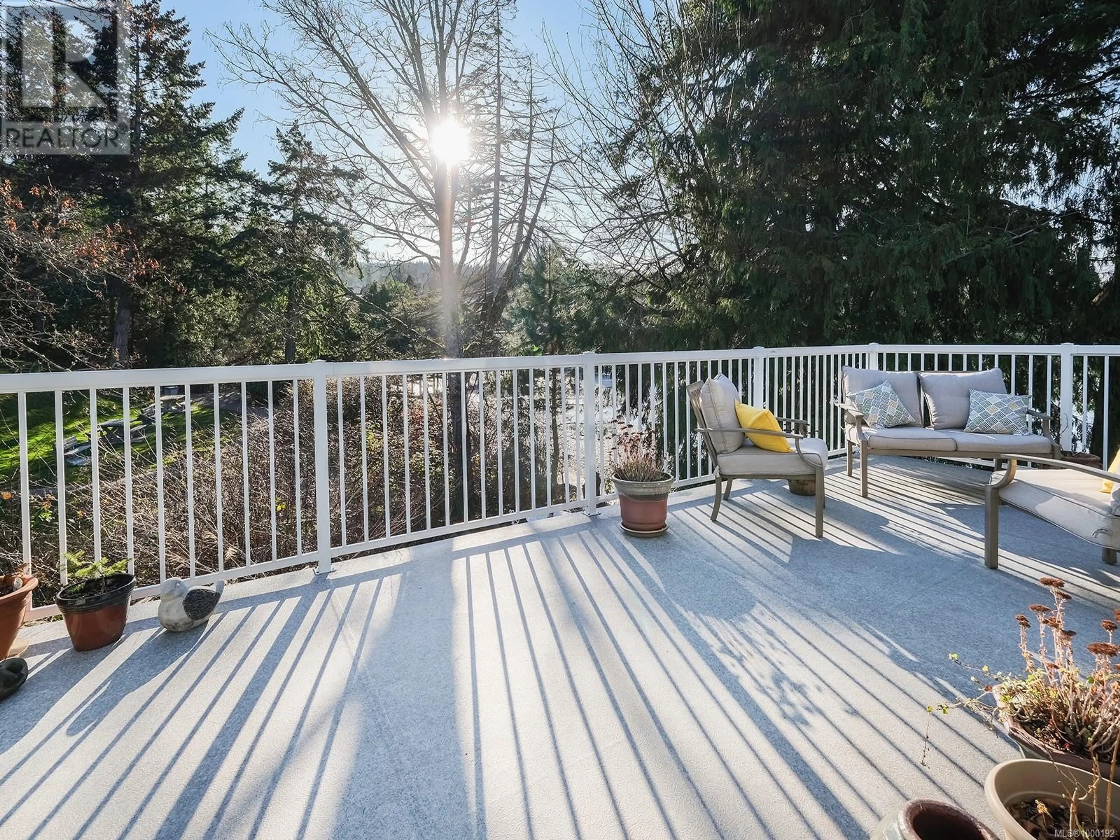8041 DYKE ROAD, Crofton, British Columbia V0R1R0
Contact us about this property
Highlights
Estimated ValueThis is the price Wahi expects this property to sell for.
The calculation is powered by our Instant Home Value Estimate, which uses current market and property price trends to estimate your home’s value with a 90% accuracy rate.Not available
Price/Sqft$492/sqft
Est. Mortgage$5,132/mo
Tax Amount ()$5,335/yr
Days On Market24 days
Description
Experience breathtaking oceanfront living with this beautifully updated 2,426 sq ft two-level home overlooking Osborne Bay. Located next to Crofton Beach Park, this versatile property offers direct beach access, spectacular sunsets, and the option to live as one spacious home or two fully self-contained suites—ideal for in-laws, guests, or rental income. The main level features two bedrooms, two bathrooms, a bright kitchen with a custom heavy timber bar, open living and dining areas with new engineered hickory flooring, a new stackable washer/dryer, and stunning ocean views from both covered and open decks. The lower level, fully renovated in 2019, includes one bedroom, a den, a modern bathroom with heated floors and a walk-in shower, a full kitchen with quartz countertops and premium stainless steel appliances, and its own laundry. Heavy timber finishes throughout the entire home bring a relaxed, beach-inspired style throughout. Each level has a private entrance, separate driveway, individual heat pump, and its own carport, allowing for complete independence or seamless integration. Outside, the carefully landscaped yard offers five distinct seating and dining areas to enjoy sun throughout the day, plus a tool shed and covered storage. The upper and lower gardens are connected by stone and timber stairs but can also be enjoyed separately. With recent municipal-approved shoreline protection, and just minutes from the Crofton boardwalk, downtown, and live music at the Osborne Bay Hotel, this property is a rare and flexible waterfront opportunity. (id:39198)
Property Details
Interior
Features
Lower level Floor
Bedroom
14'6 x 12Den
12'4 x 10'10Bathroom
Kitchen
12 x 8Exterior
Parking
Garage spaces -
Garage type -
Total parking spaces 4
Property History
 35
35
