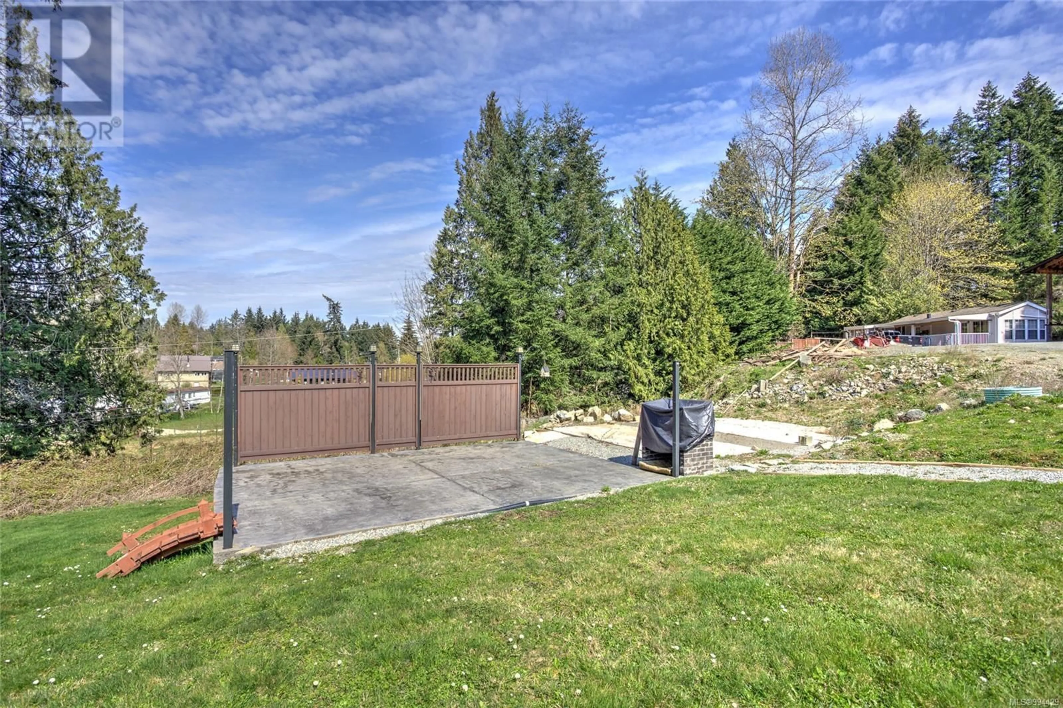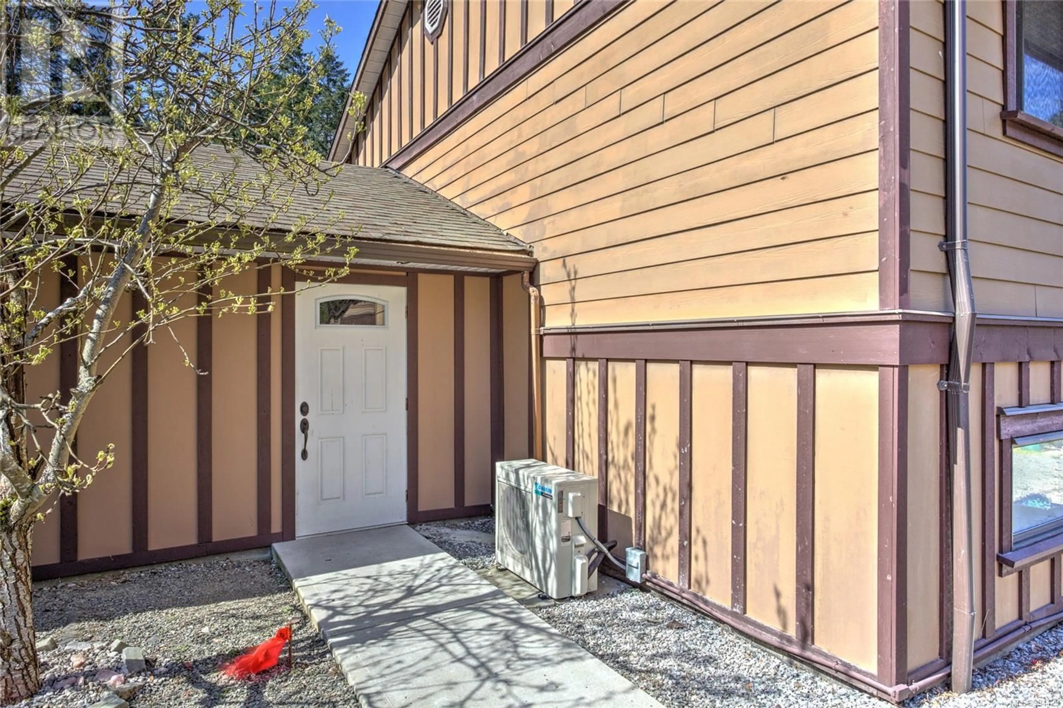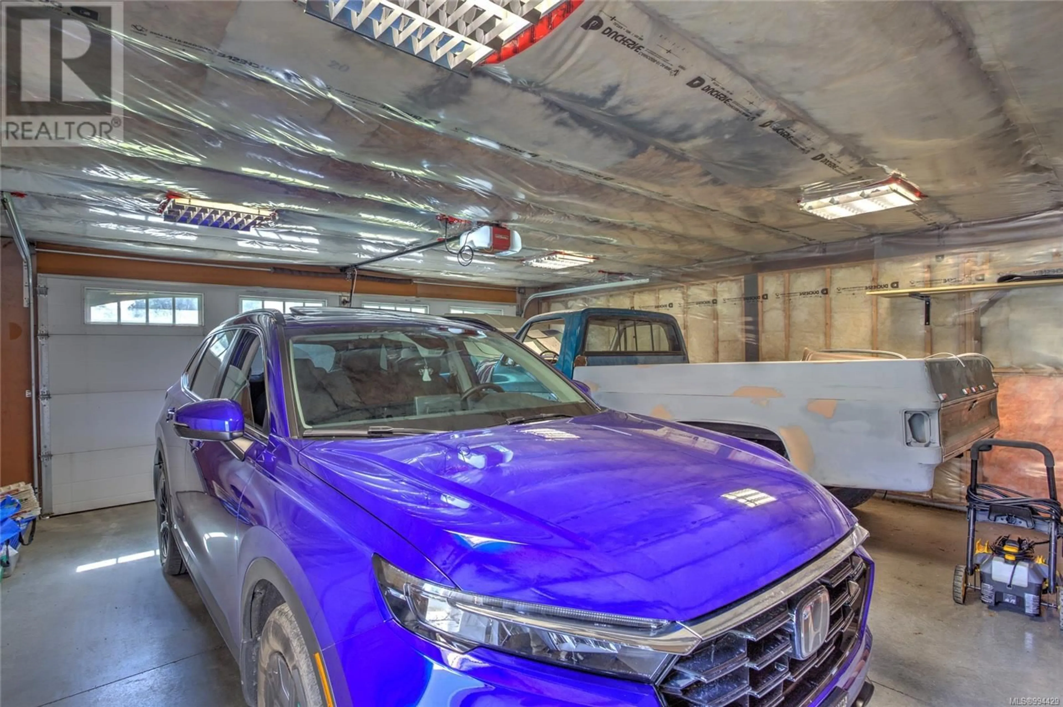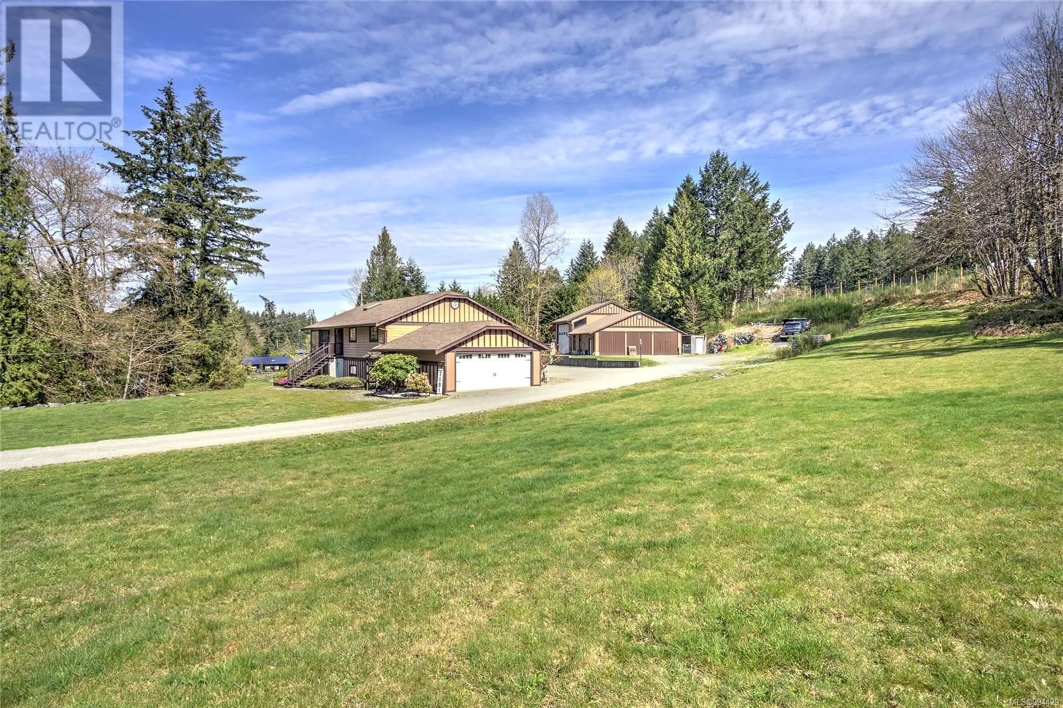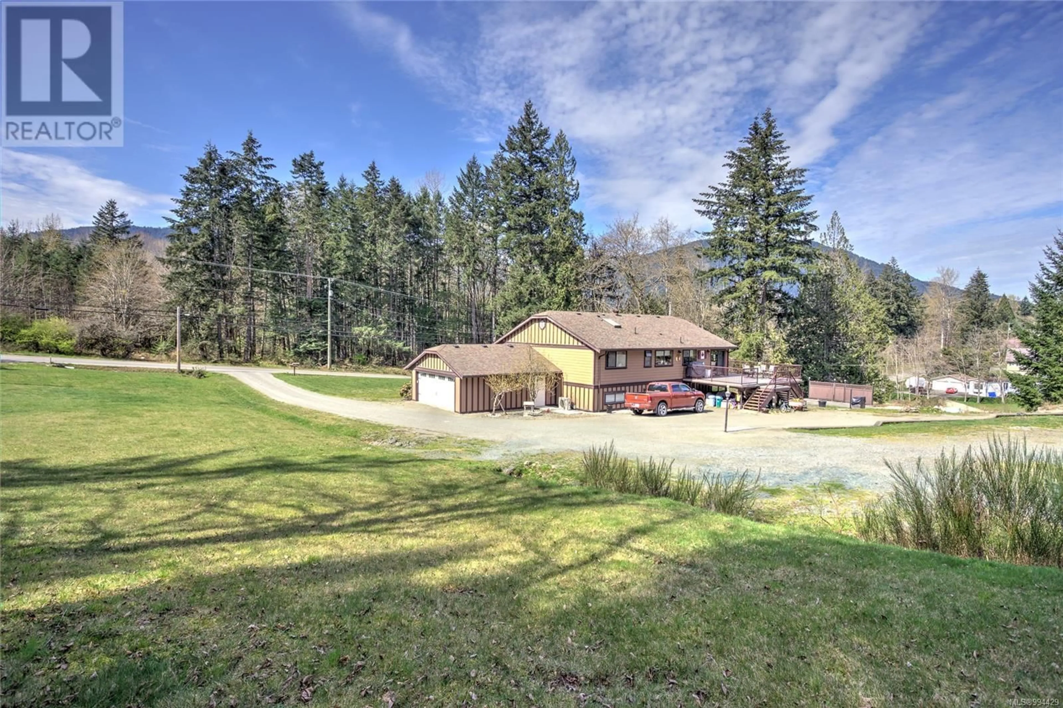7191 BELL MCKINNON ROAD, Duncan, British Columbia V9L3W8
Contact us about this property
Highlights
Estimated ValueThis is the price Wahi expects this property to sell for.
The calculation is powered by our Instant Home Value Estimate, which uses current market and property price trends to estimate your home’s value with a 90% accuracy rate.Not available
Price/Sqft$412/sqft
Est. Mortgage$5,965/mo
Tax Amount ()$5,831/yr
Days On Market9 days
Description
First Time on the market! This property is a must-see for anyone looking for a spacious and well-maintained home with plenty of room for activities and entertainment! The home is 3,366 square feet and has several notable features, including an entertainment-sized deck, three bedrooms, 3 bathrooms, a large kitchen, a rec room, and a media room. The enormous 2,154 square foot shop has three separate bays, and there is an attached 528 square foot garage. On 2 acres of clear land, the home offers plenty of room for vehicles and all the “toys” you can handle. The home is located close to the new hospital and minutes from town. This home has been well-cared for over the years and offers lots of possibilities. Schedule a tour today! (id:39198)
Property Details
Interior
Features
Lower level Floor
Bathroom
5'9 x 12'5Laundry room
12'5 x 9'0Office
16'8 x 11'1Family room
Exterior
Parking
Garage spaces -
Garage type -
Total parking spaces 10
Property History
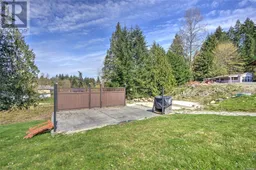 83
83
