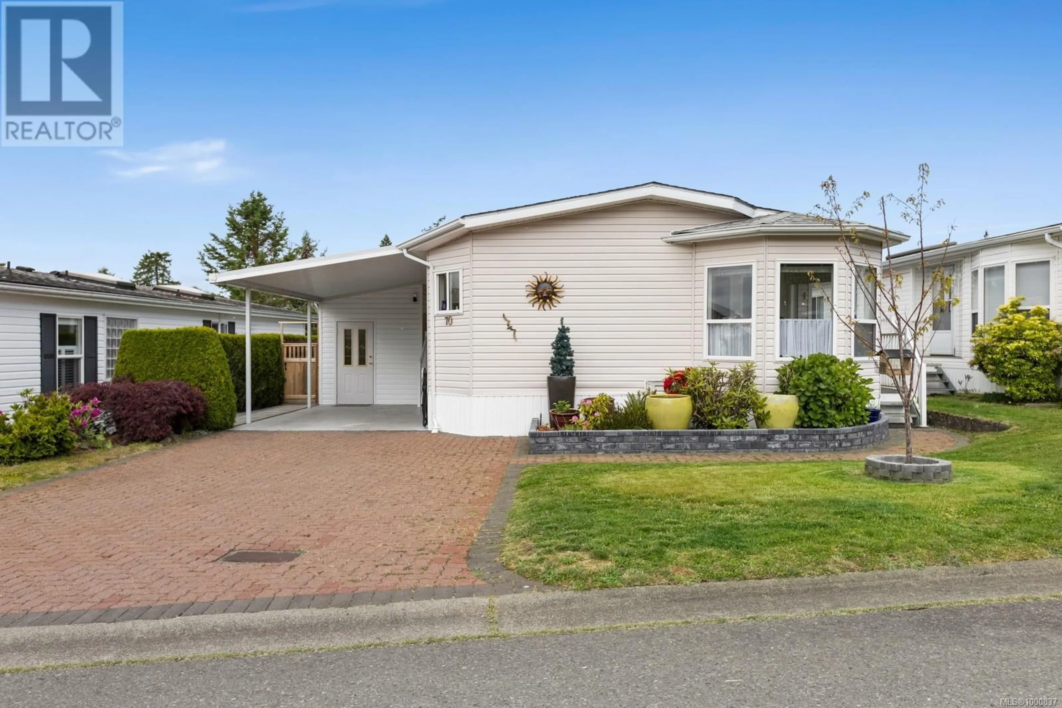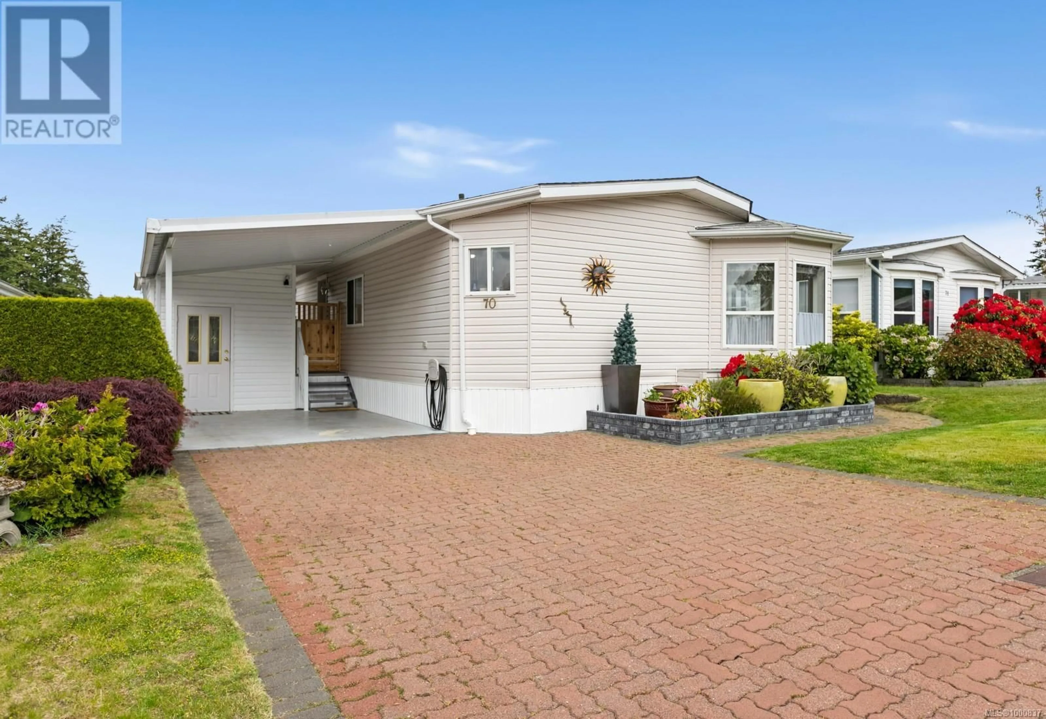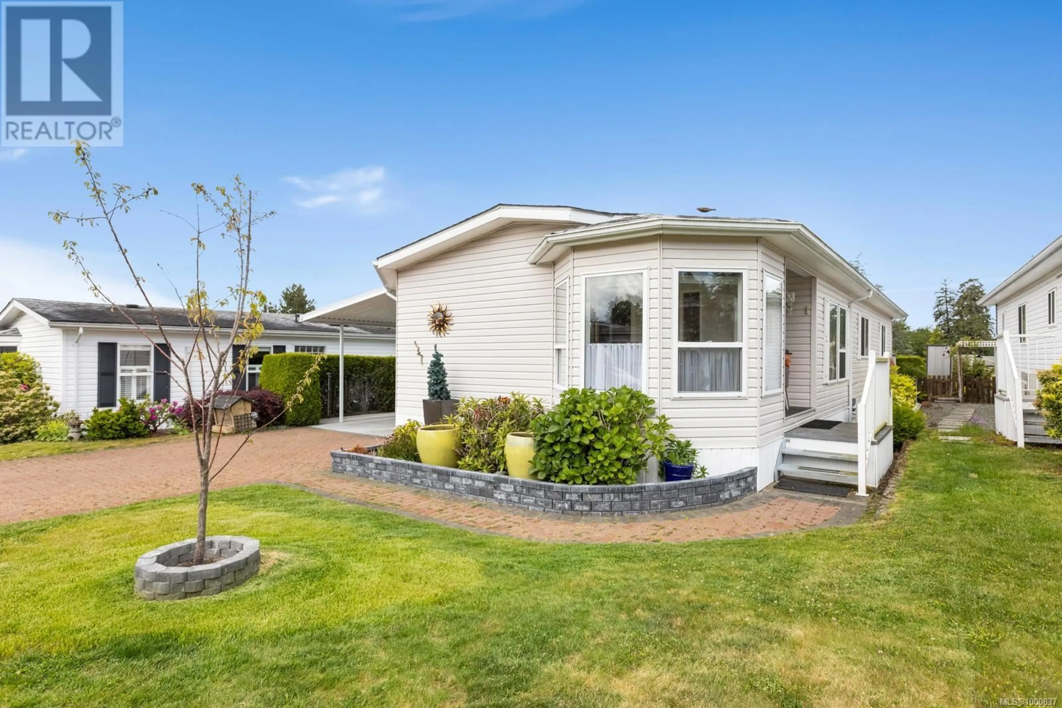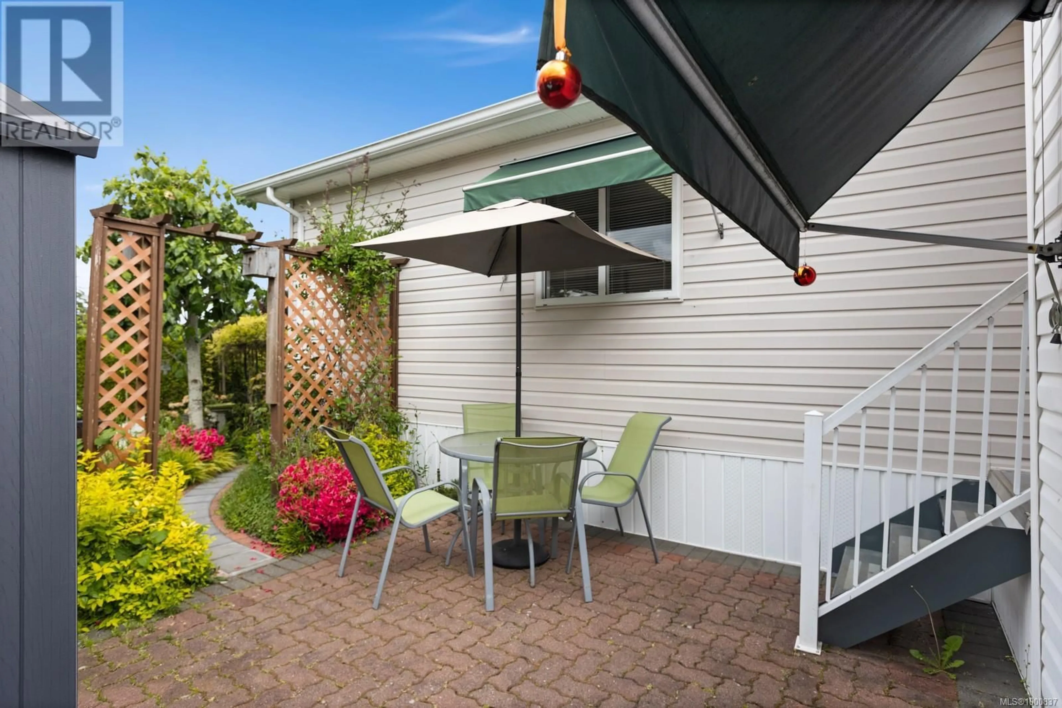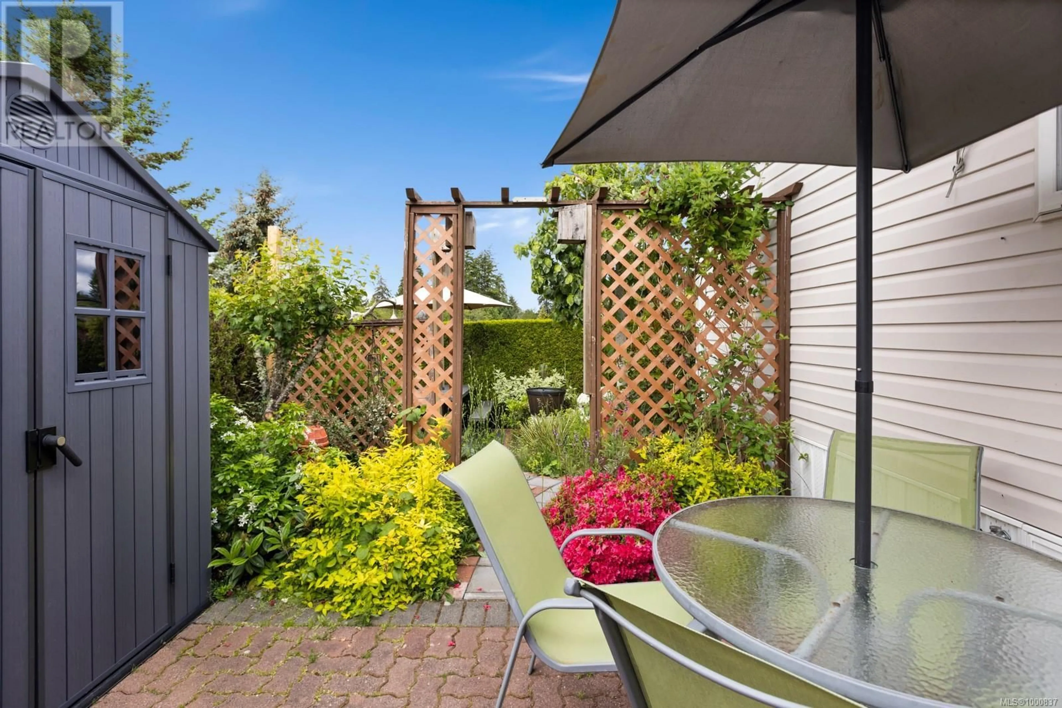70 - 1927 TZOUHALEM ROAD, Duncan, British Columbia V9L5K5
Contact us about this property
Highlights
Estimated valueThis is the price Wahi expects this property to sell for.
The calculation is powered by our Instant Home Value Estimate, which uses current market and property price trends to estimate your home’s value with a 90% accuracy rate.Not available
Price/Sqft$323/sqft
Monthly cost
Open Calculator
Description
Light, bright, and thoughtfully updated. This well-maintained 2-bedroom, 2-bathroom home offers exceptional privacy with a sunny southern exposure and mountain views. The garden and patio areas are a highlight, now complemented by two new storage sheds in the back—ideal for tools, gear, or seasonal storage. Inside, the kitchen is filled with natural light from a skylight, with a formal dining area and a cozy breakfast nook framed by a bay window to catch the morning sun. The vaulted-ceiling living room flows easily from the dining space, and there’s a separate family room for added flexibility. The primary bedroom features a walk-in closet and a full 3-piece ensuite. The second bedroom includes a murphy bed and is served by a 4-piece main bathroom. Recent upgrades include new exterior doors, new toilets and taps, upgraded gates, and a full replacement to PEX plumbing for added durability and peace of mind. Located in the popular Country Park Village, just five minutes from town and on the bus route. Pets are welcome. (id:39198)
Property Details
Interior
Features
Main level Floor
Workshop
Laundry room
7'8 x 8Bathroom
Bedroom
Exterior
Parking
Garage spaces -
Garage type -
Total parking spaces 3
Property History
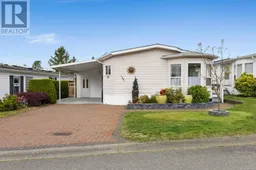 41
41
