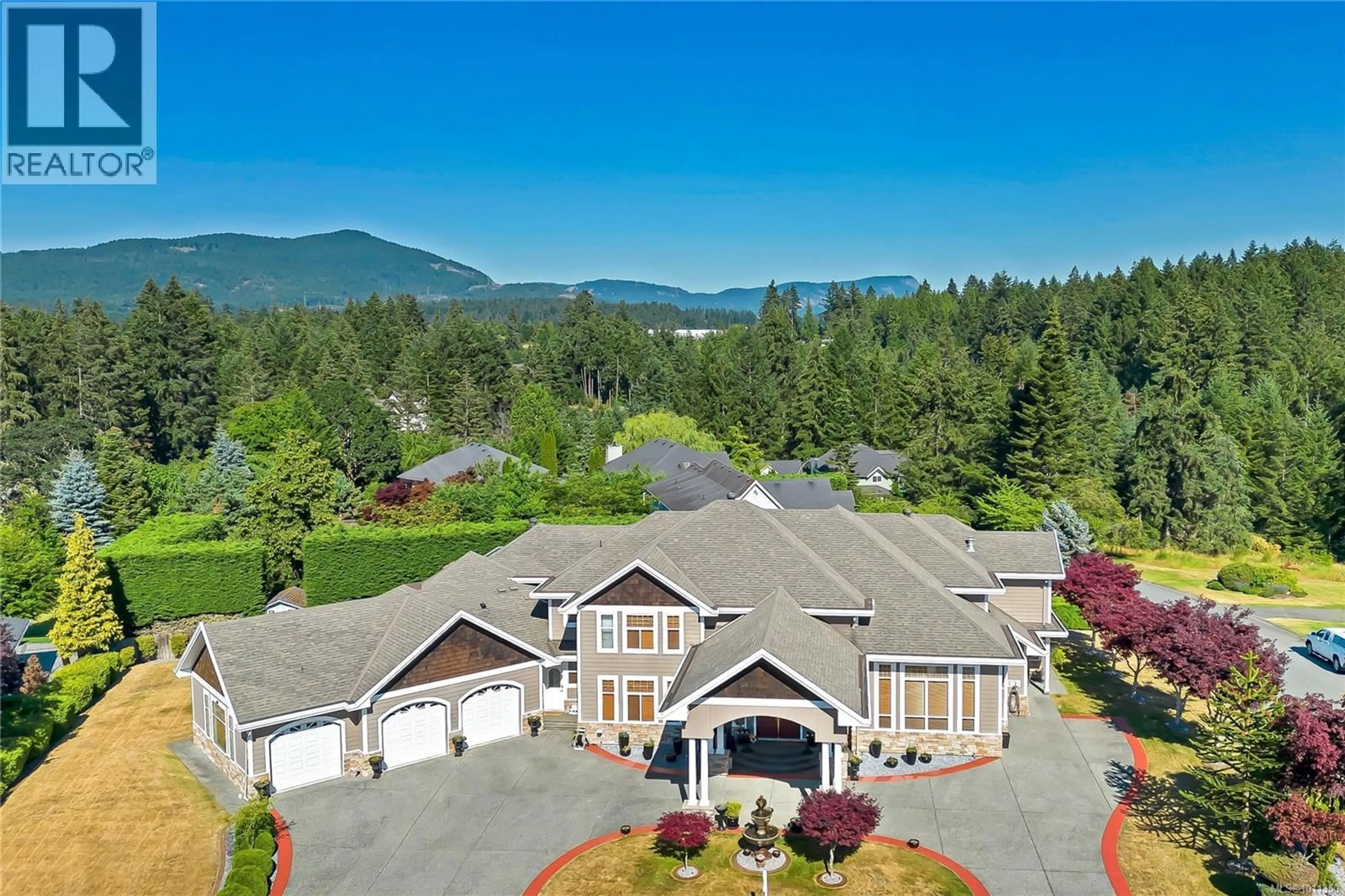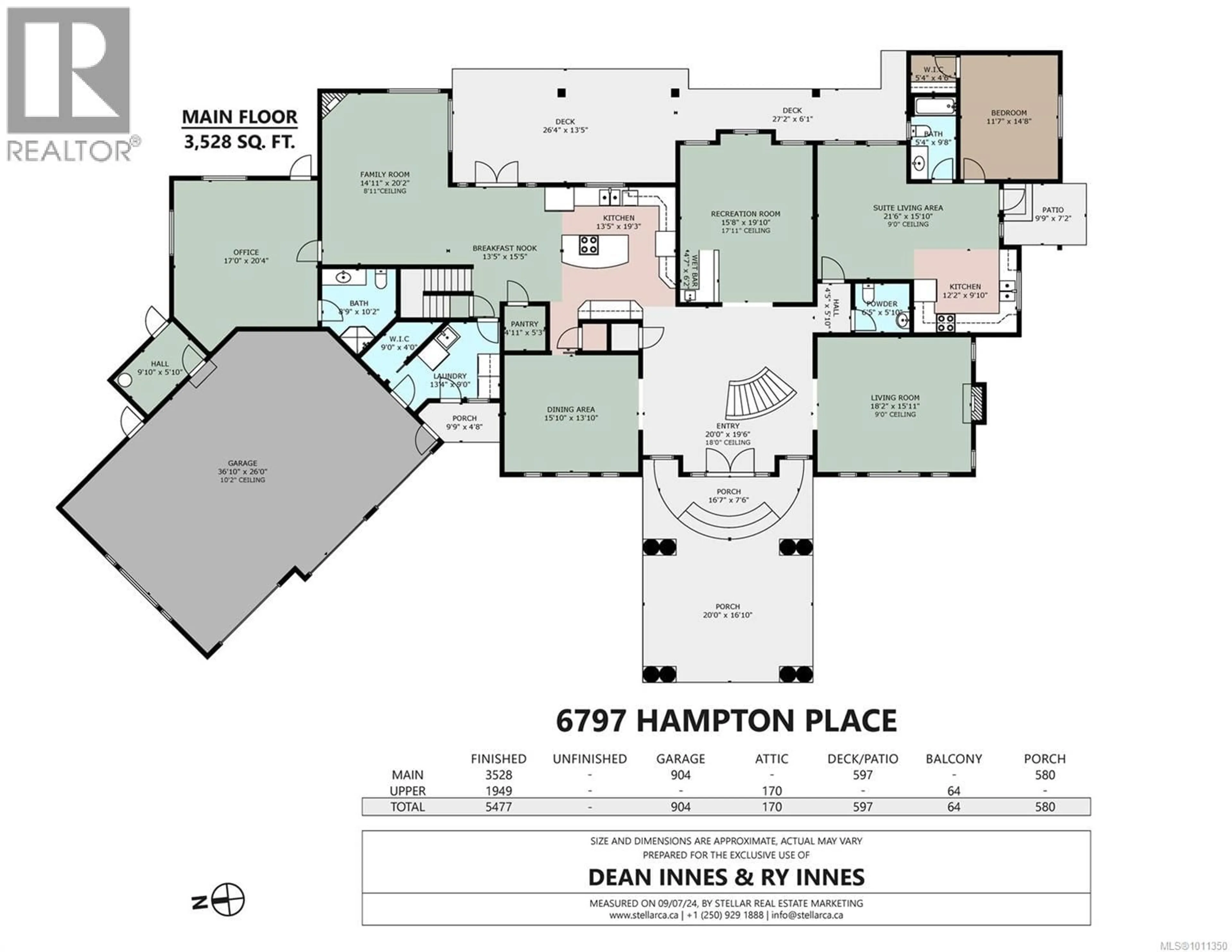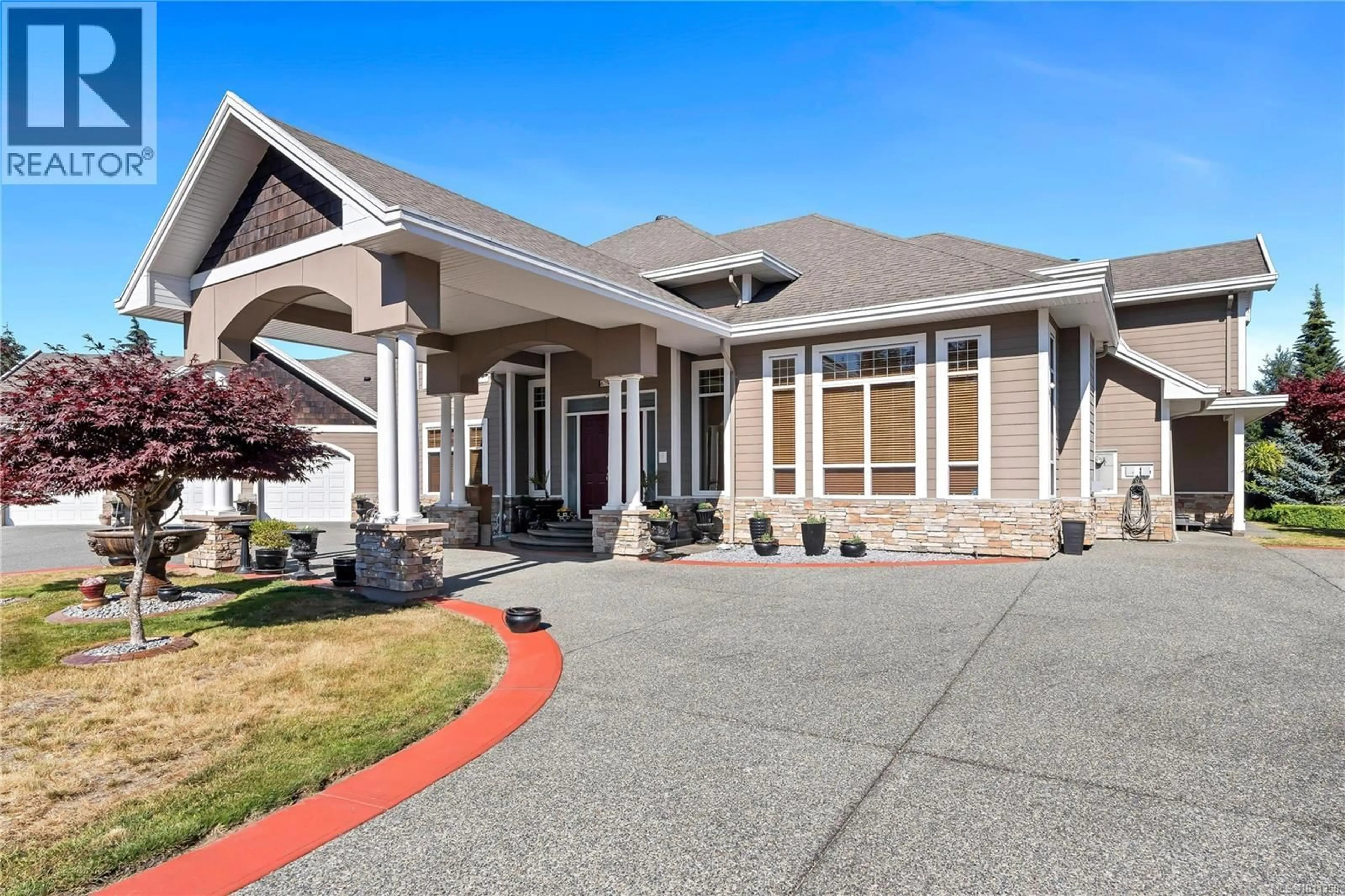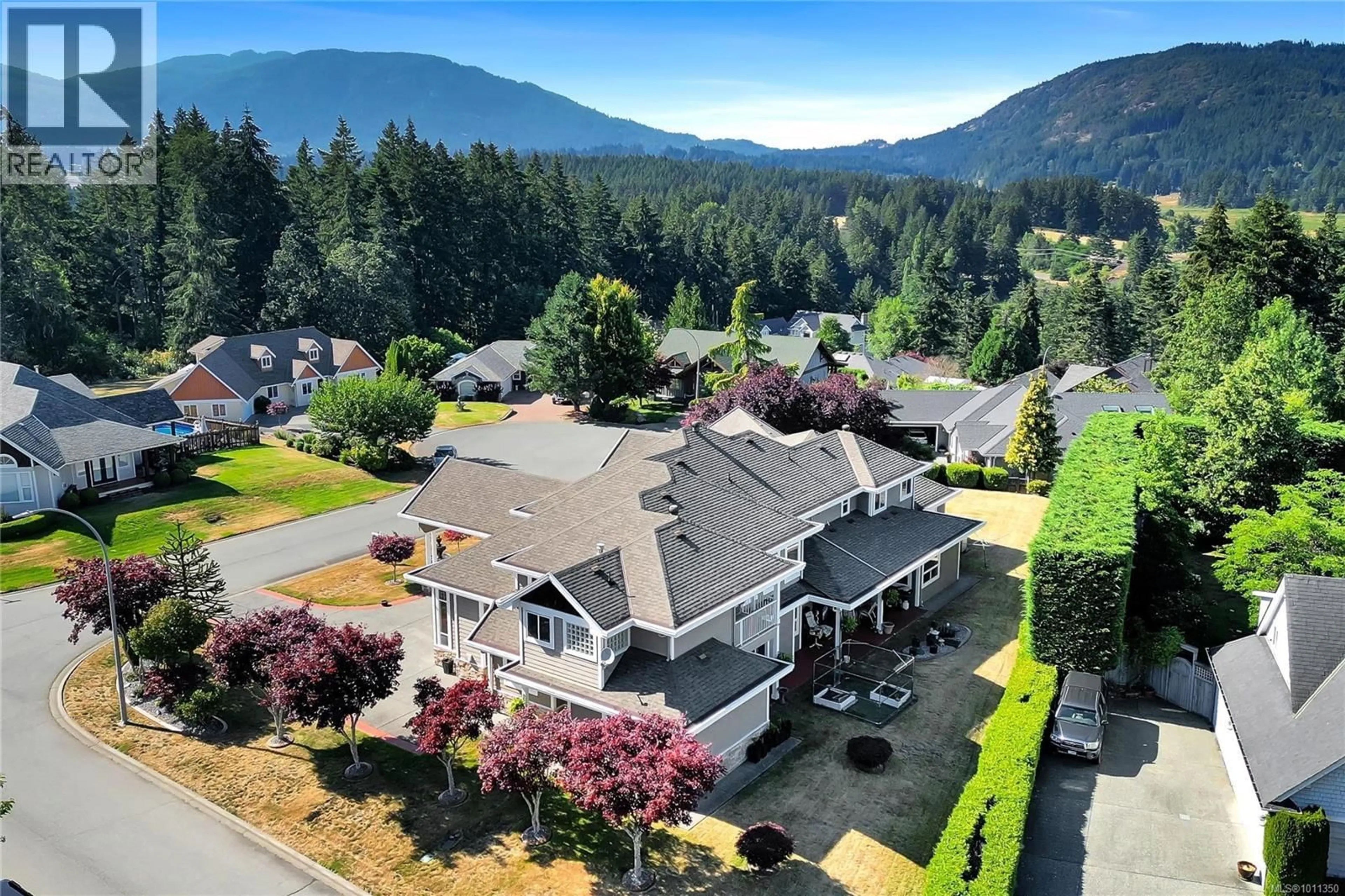6797 HAMPTON PLACE, Duncan, British Columbia V9L6X7
Contact us about this property
Highlights
Estimated valueThis is the price Wahi expects this property to sell for.
The calculation is powered by our Instant Home Value Estimate, which uses current market and property price trends to estimate your home’s value with a 90% accuracy rate.Not available
Price/Sqft$319/sqft
Monthly cost
Open Calculator
Description
Welcome to Kensington Estates in the beautiful Cowichan Valley. This 2003 custom-built residence sits on a private half-acre lot in a quiet cul-de-sac surrounded by green space. With 5 bedrooms and 6 bathrooms, including a legal 1-bedroom suite, the 5,400 sq/ft layout is designed for both entertaining and family living. Quality features include granite countertops, heated tile floors, a gas fireplace, two heat pumps, two laundry areas, on-demand hot water, triple-bay garage, irrigation system, and argon gas windows. Expansive patios and decks overlook the landscaped yard, creating a perfect setting for summer evenings. Ideally located near wineries, farms, and just minutes to shops, cafés, and amenities. The upcoming Cowichan District Hospital (completion 2026) adds even more value to this sought-after location. A rare opportunity to own a spacious custom home in one of Southern Vancouver Island’s most desirable communities. (id:39198)
Property Details
Interior
Features
Second level Floor
Bathroom
Bathroom
Bedroom
15 x 10Bedroom
13 x 12Exterior
Parking
Garage spaces -
Garage type -
Total parking spaces 5
Property History
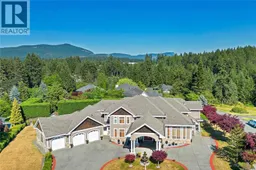 46
46
