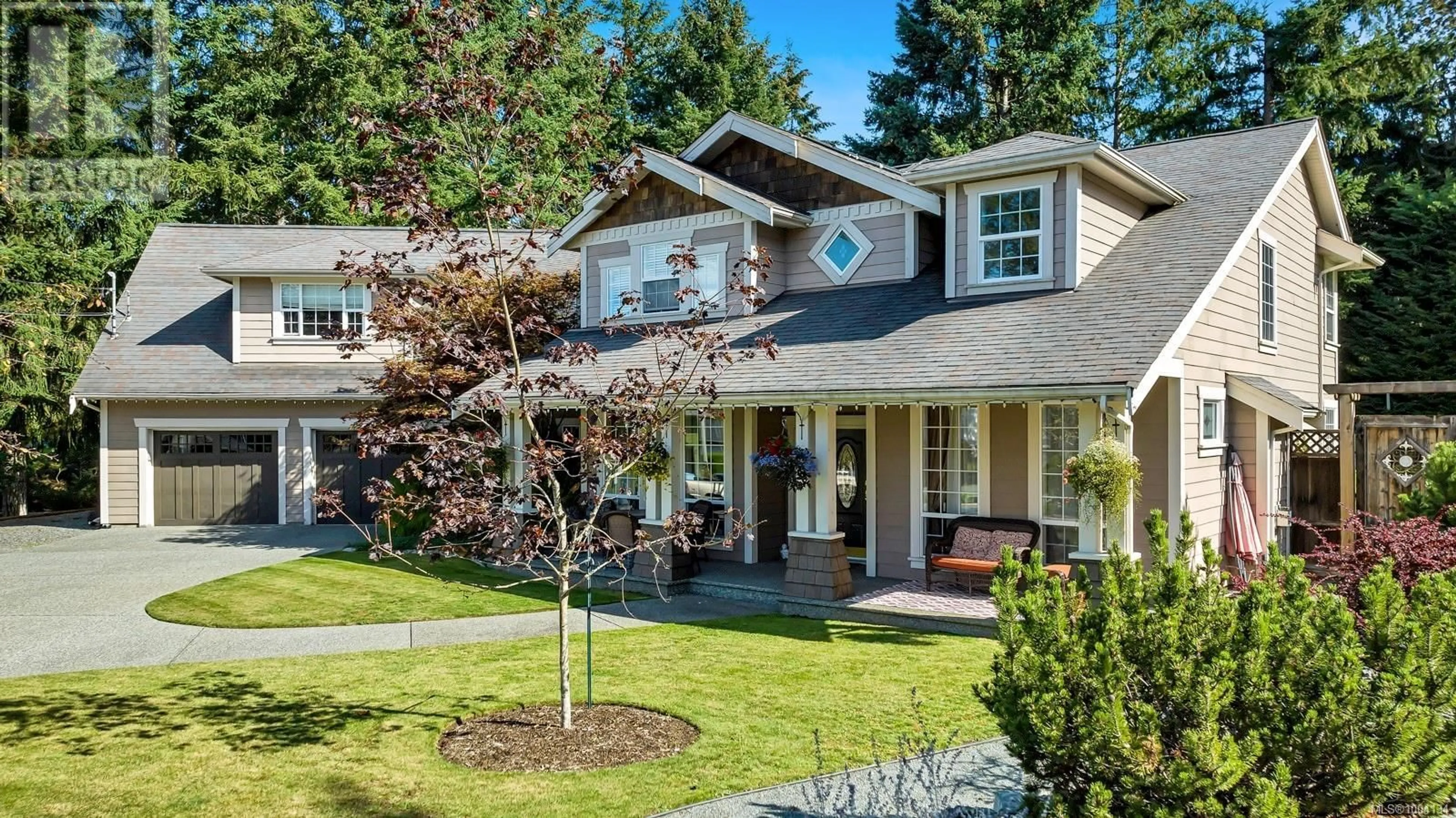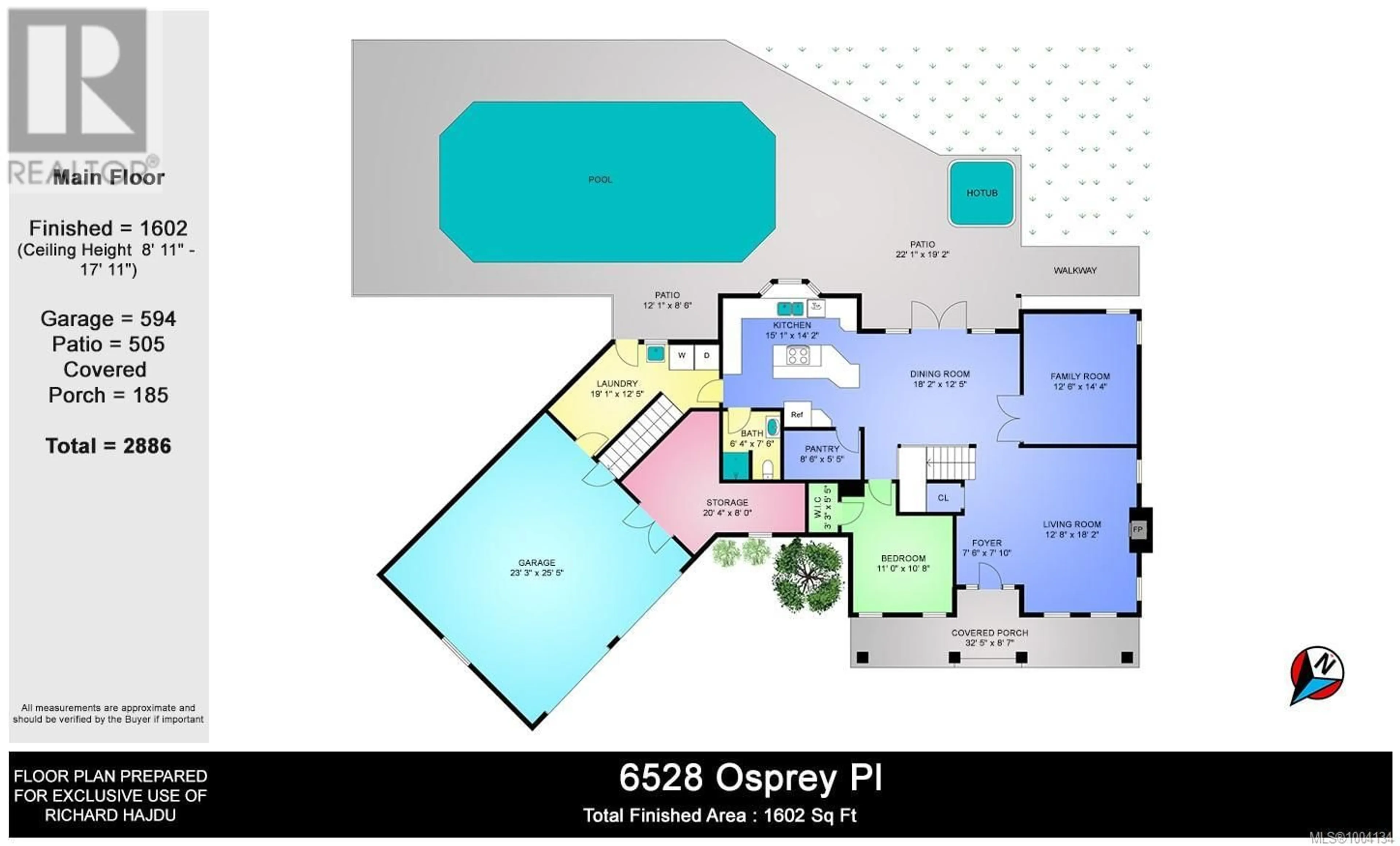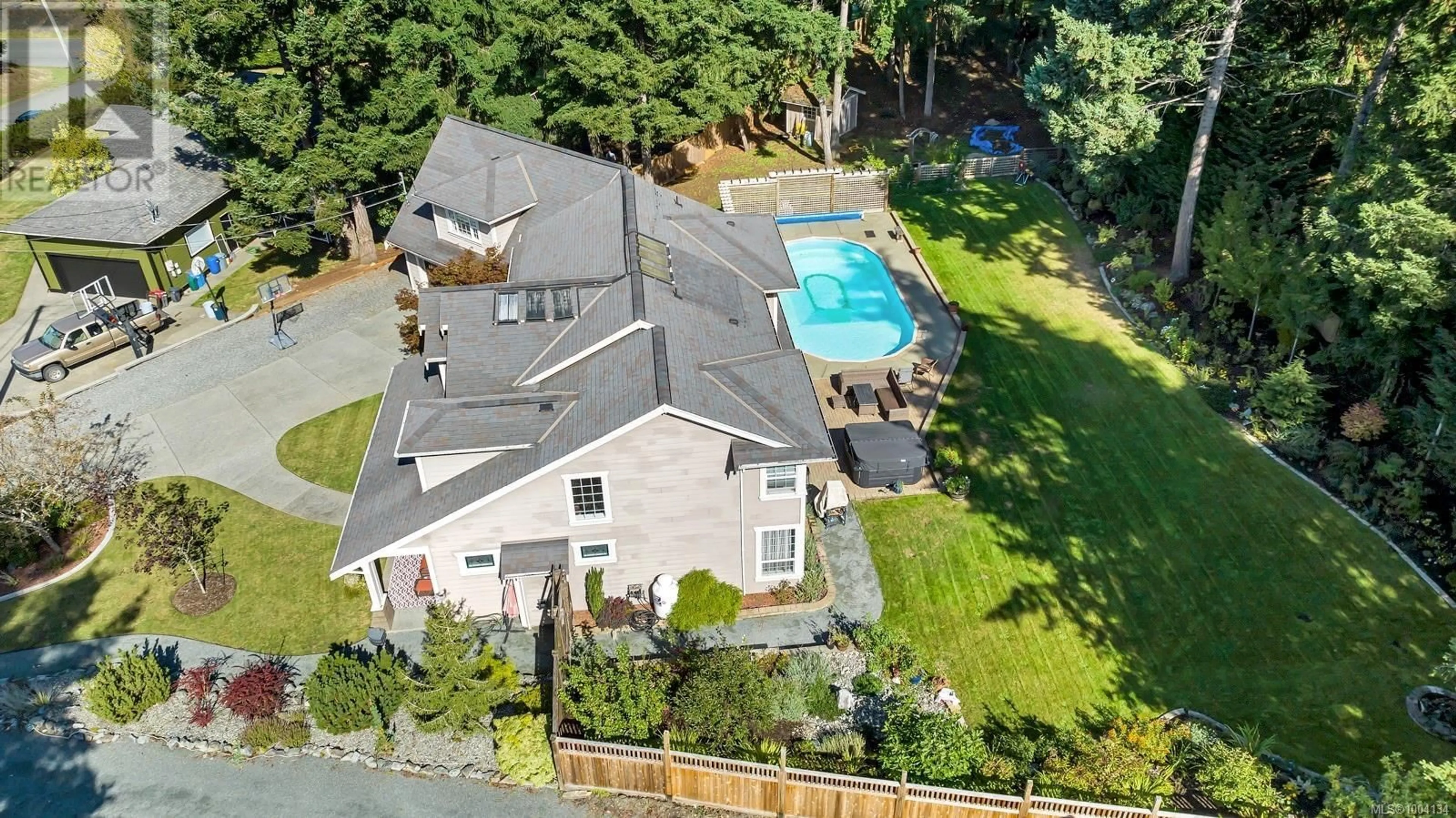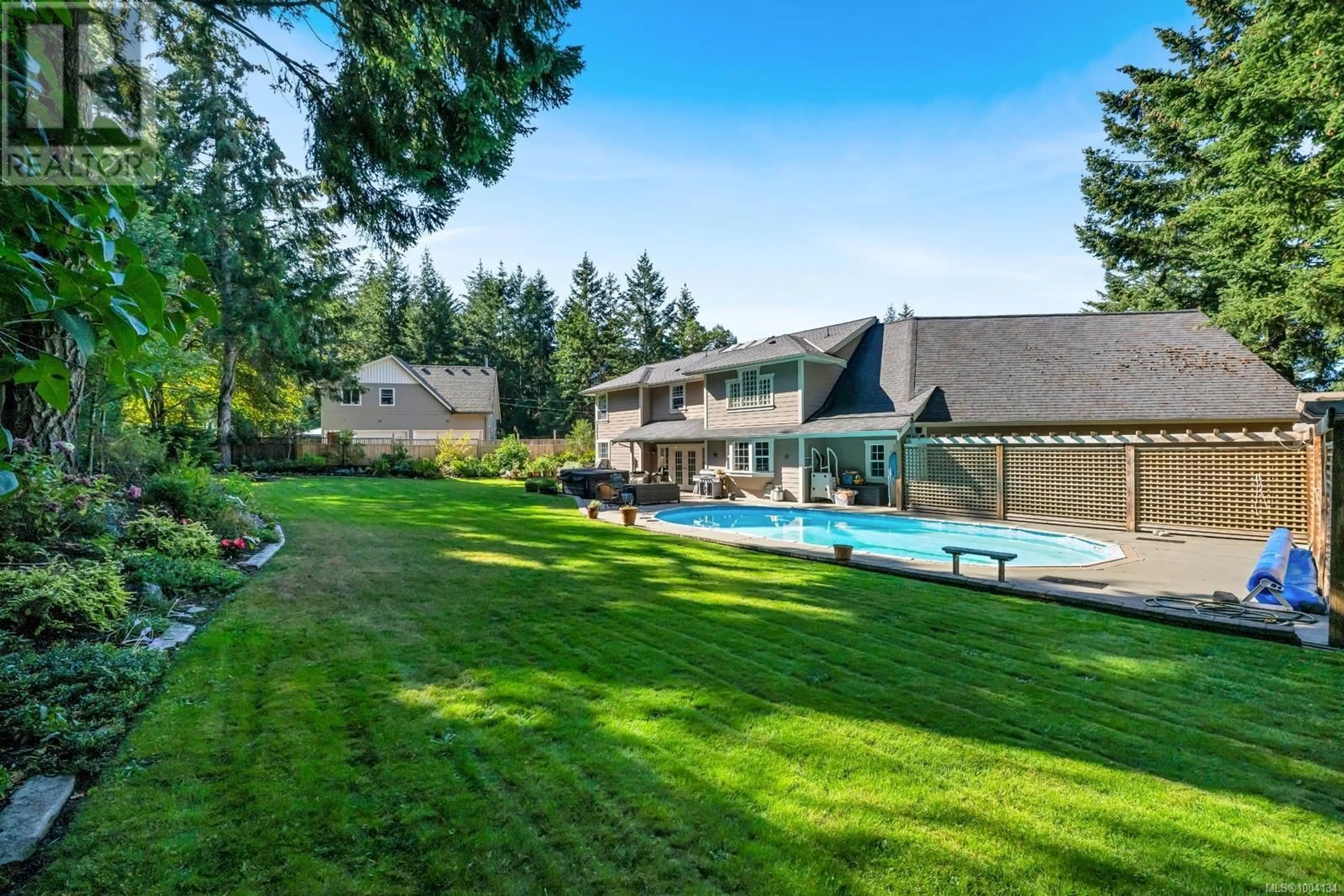6528 OSPREY PLACE, Duncan, British Columbia V9L5S3
Contact us about this property
Highlights
Estimated valueThis is the price Wahi expects this property to sell for.
The calculation is powered by our Instant Home Value Estimate, which uses current market and property price trends to estimate your home’s value with a 90% accuracy rate.Not available
Price/Sqft$364/sqft
Monthly cost
Open Calculator
Description
Quiet cul-de-sac, half-acre lot, pool, eye-catching curb appeal, 4 bedrooms, 3 bathrooms, bonus room, over 3,200 sqft, and a large dual garage with a shop. If this hasn't grabbed your attention yet, there's much more. The custom kitchen, with a Tuscan flair, features a great pantry, and the huge, luxurious master suite boasts an enormous walk-in closet and a lavish en-suite bathroom. The decor strikes a balance between casual & elegant, creating a warm ambiance throughout the house. Gorgeous hardwood floors add to the warmth in the open two-story living room. Finishing touches include wainscoting, crown mouldings, floor-to-ceiling shelving in the family room & school-style cloak organizers in the laundry/mudroom. French doors open to one of the most inviting backyard pools, lounging, hot tub & barbecue areas you've seen, all set within a wonderfully landscaped, fully fenced yard. Bonus easy access to high crawl space storage plus a heat pump. Fantastic package, showing excellent value. (id:39198)
Property Details
Interior
Features
Second level Floor
Bathroom
7'6 x 11'2Ensuite
15 x 10Bonus Room
16'10 x 24'5Primary Bedroom
Exterior
Parking
Garage spaces -
Garage type -
Total parking spaces 3
Property History
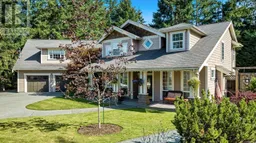 98
98
