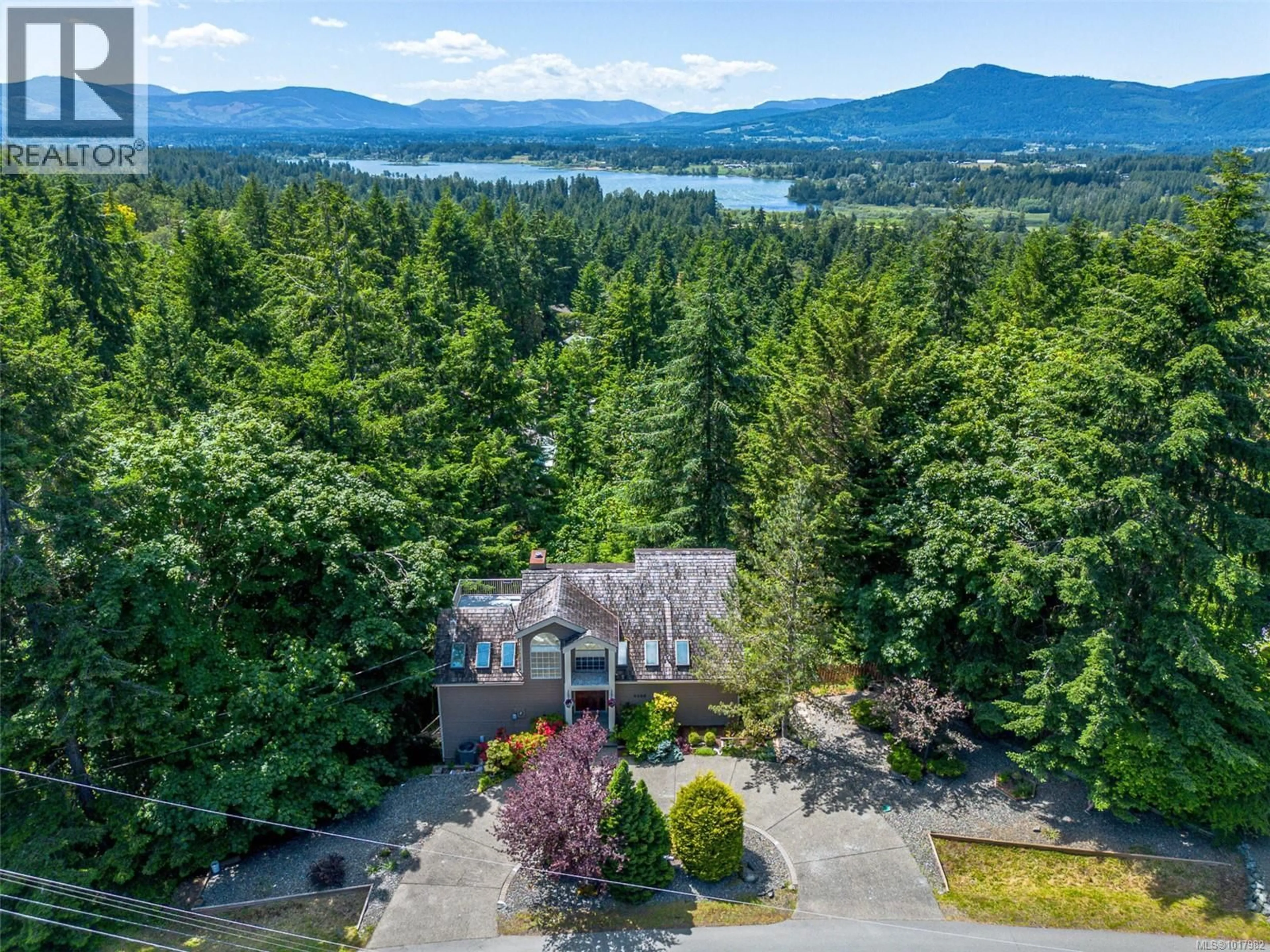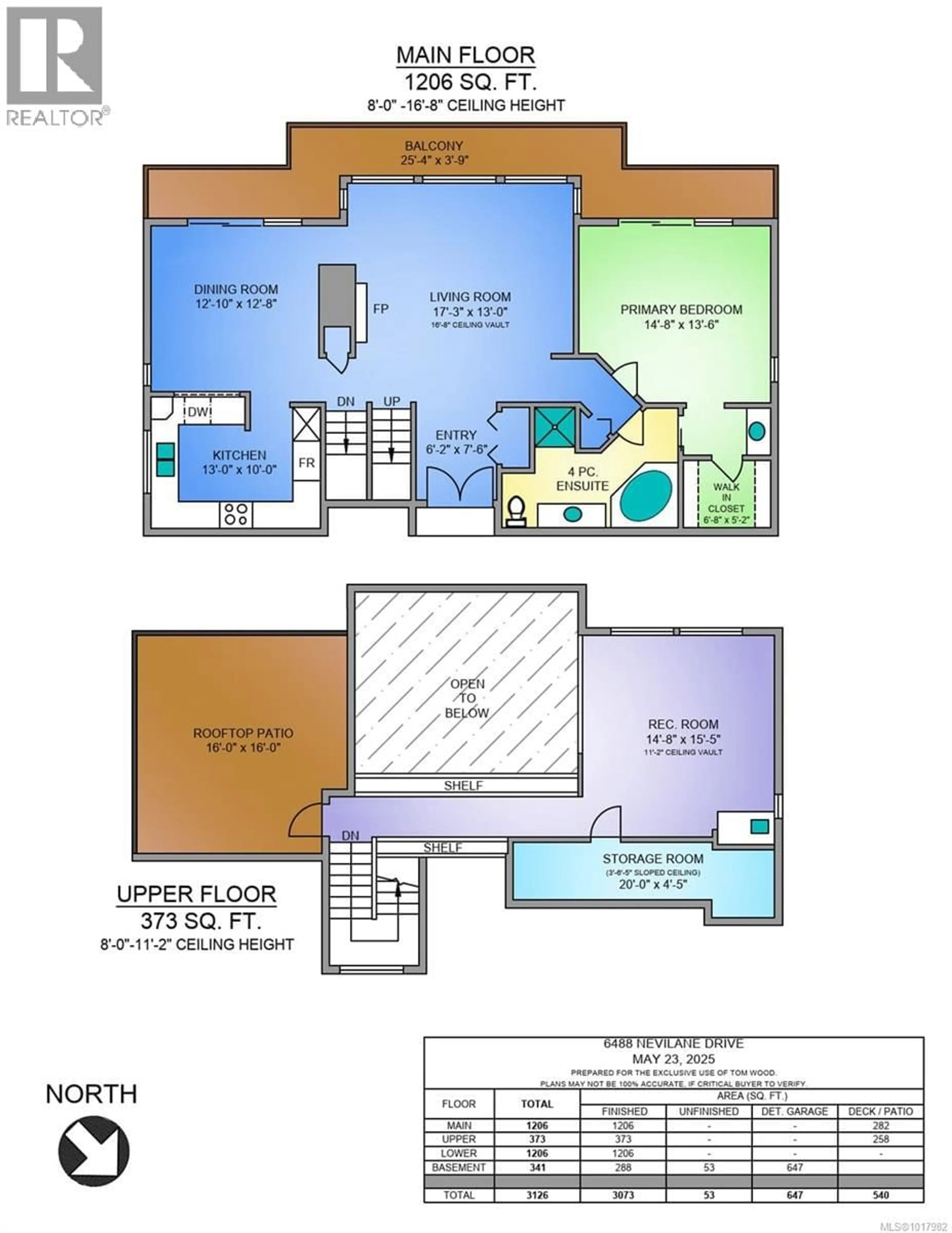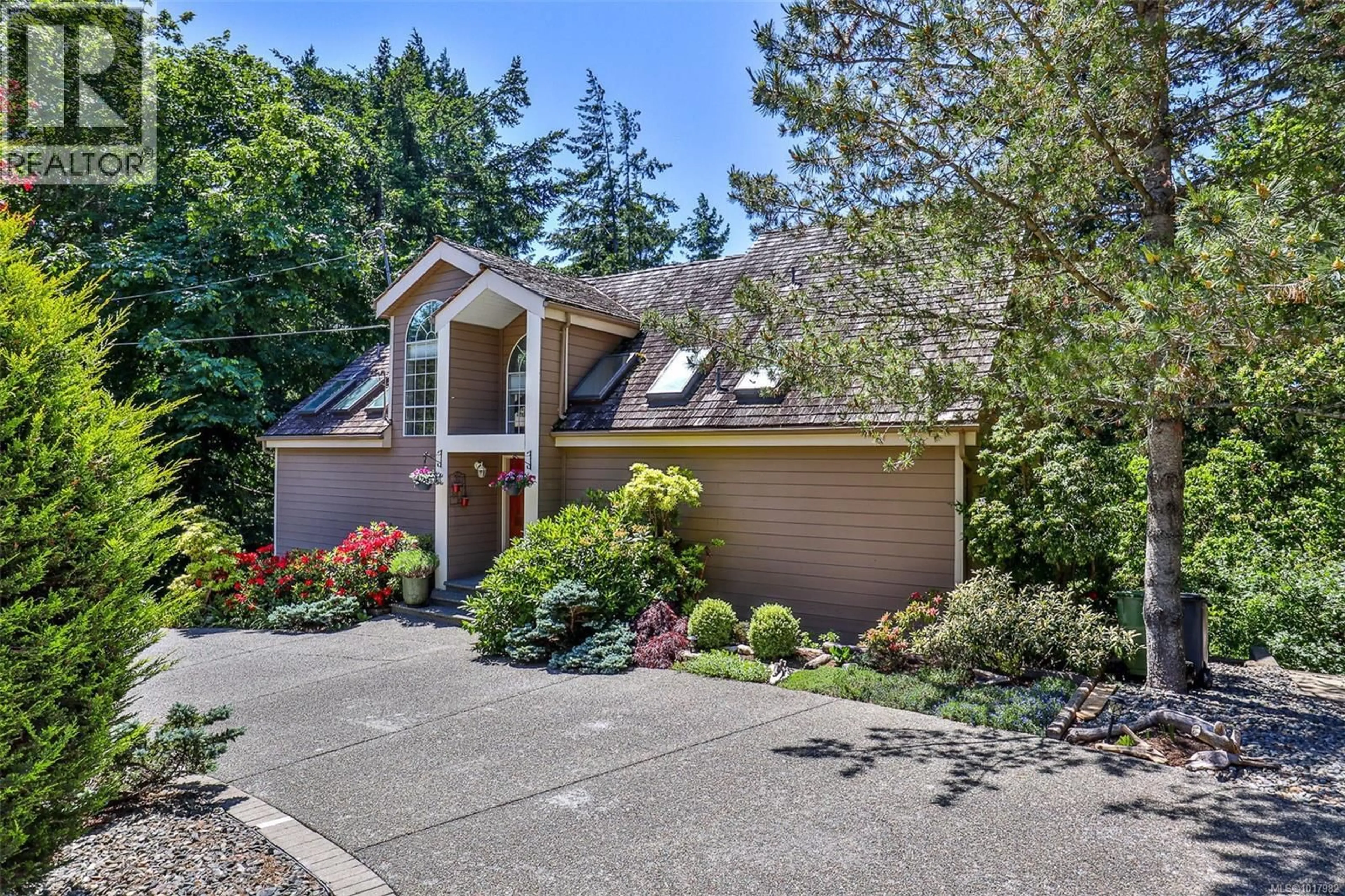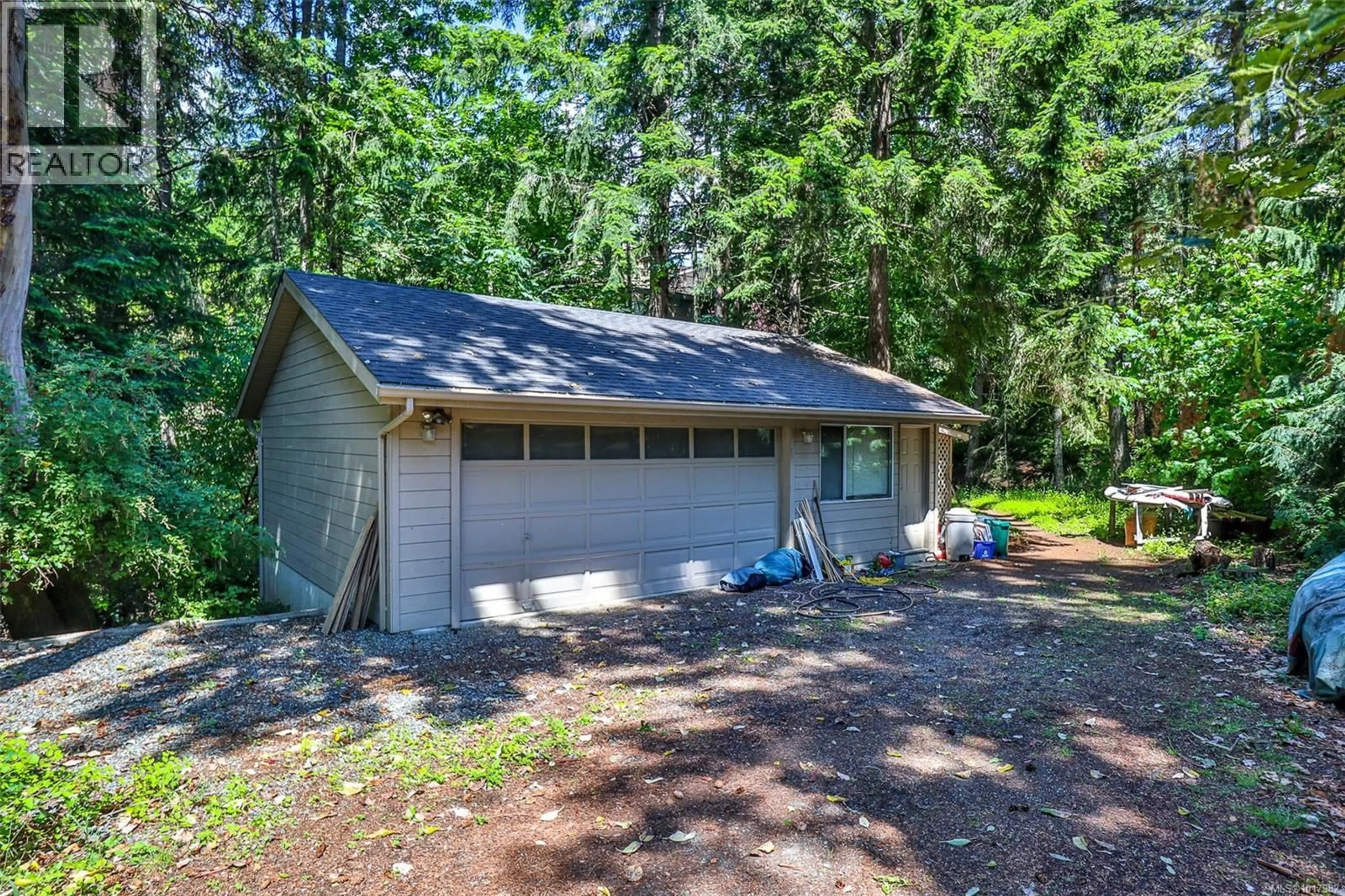6488 NEVILANE DRIVE, Duncan, British Columbia V9L5S6
Contact us about this property
Highlights
Estimated valueThis is the price Wahi expects this property to sell for.
The calculation is powered by our Instant Home Value Estimate, which uses current market and property price trends to estimate your home’s value with a 90% accuracy rate.Not available
Price/Sqft$323/sqft
Monthly cost
Open Calculator
Description
Enjoy privacy and tranquility on this spacious 0.68 ac. property with rainforest views, a seasonal creek, a stunning 3,073 sq. ft. 4-bed, 2-bath custom home, and a detached 647 sq. ft. garage with additional boat/RV parking (accessible from a second driveway on Burnett Pl). Offering exceptional value and listed $130,000 under the 2025 assessment! Timeless architecture with exceptional curb appeal, highlighted by archway windows, a cedar shake roof (2013), and a drive-through entry with vibrant landscaping and blooming flowerbeds. Step into a bright foyer with an elegant open staircase, soaring 17’ vaulted ceilings, and floor-to-ceiling windows framing a backdrop of cedar, fir, maple, and arbutus trees. The three-level home offers a functional layout suitable for main level living with the primary and communal areas on the main floor. The lower level (excellent suite potential!) features three additional bedrooms plus a den, a dedicated laundry room with built-in cabinets and washing area, and another family room with glass French doors that can be closed off for privacy. Designed for entertaining, the main living area previously housed a grand piano, with an upper laneway and listening area for live events. Other highlights include a new fully-ducted heat pump (2023), a wrap-around balcony on the main and impressive rooftop patio to extend your living outdoors, a SMART central vacuum system, a newer garage roof (2021) low-maintenance landscaping, and direct access to biking and walking trails at the property’s edge. Exceptionally well maintained with only three owners in 34 years! Call your agent to book a private tour, or stop by one of our open houses to experience this impressive property in person! (id:39198)
Property Details
Interior
Features
Other Floor
Den
9'5 x 16'7Exterior
Parking
Garage spaces -
Garage type -
Total parking spaces 8
Property History
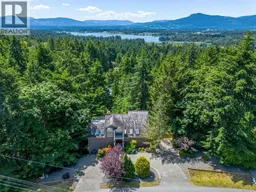 58
58
