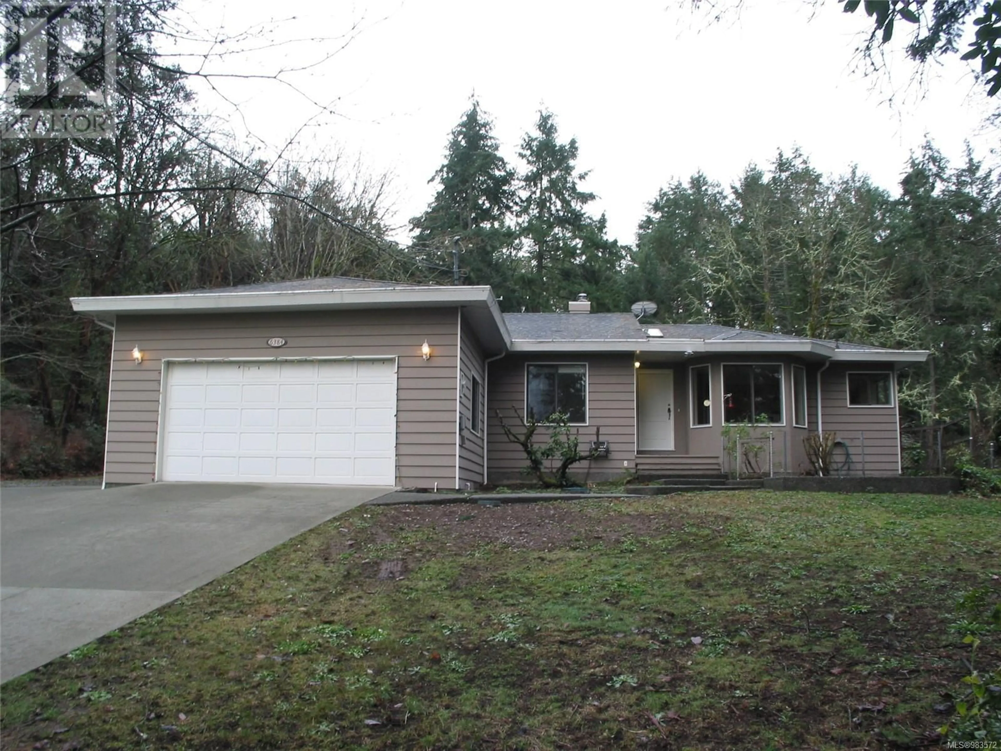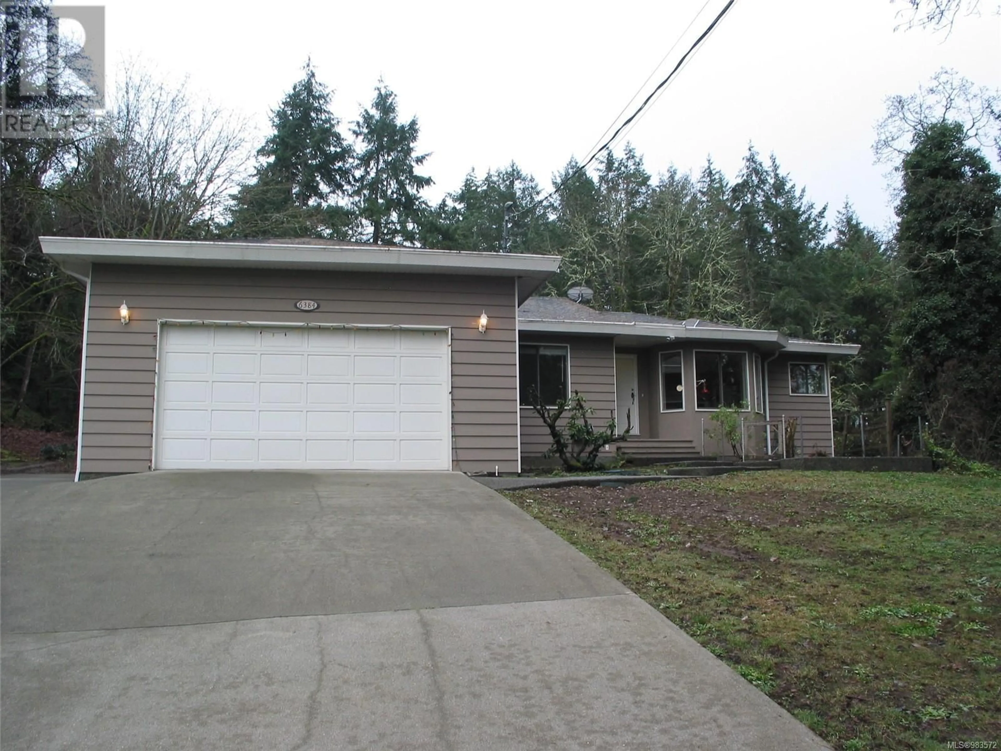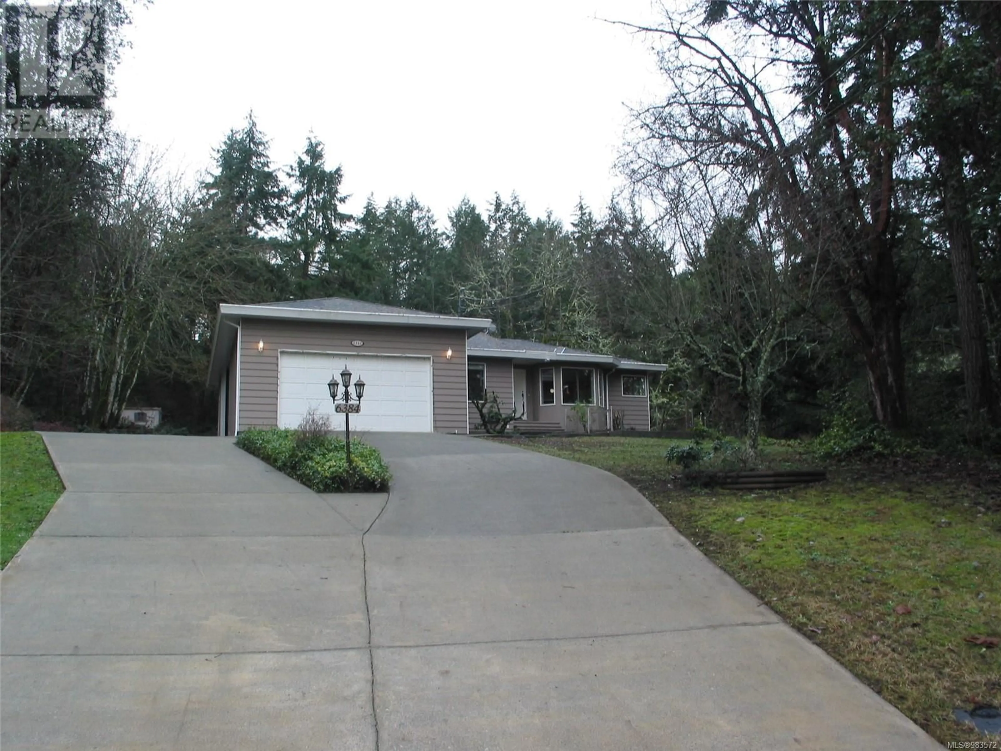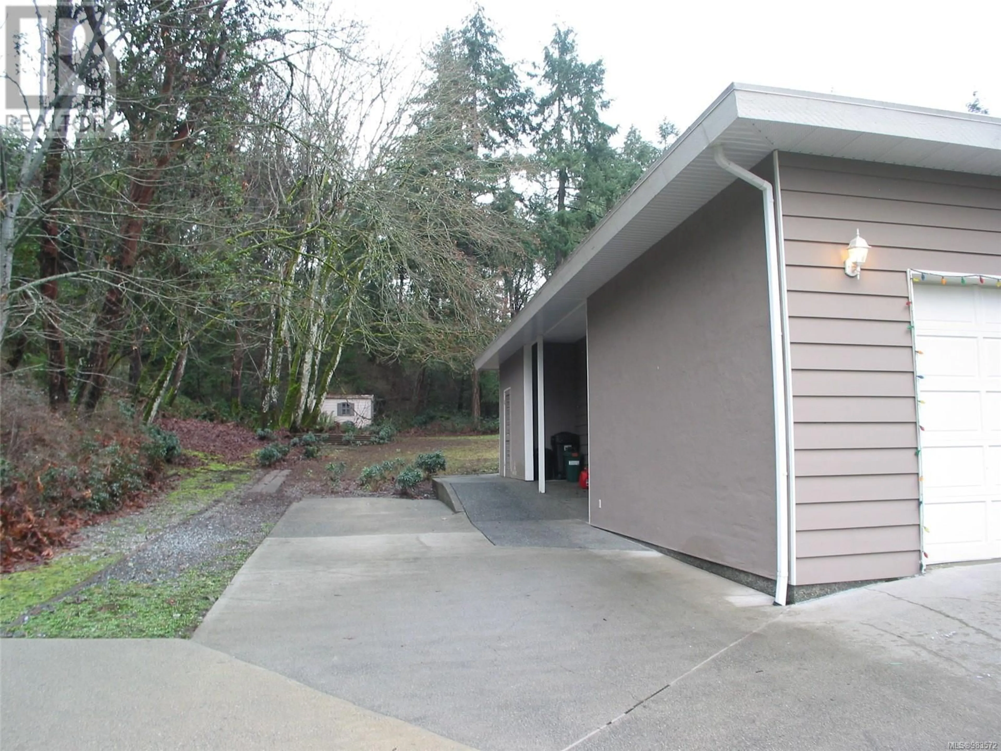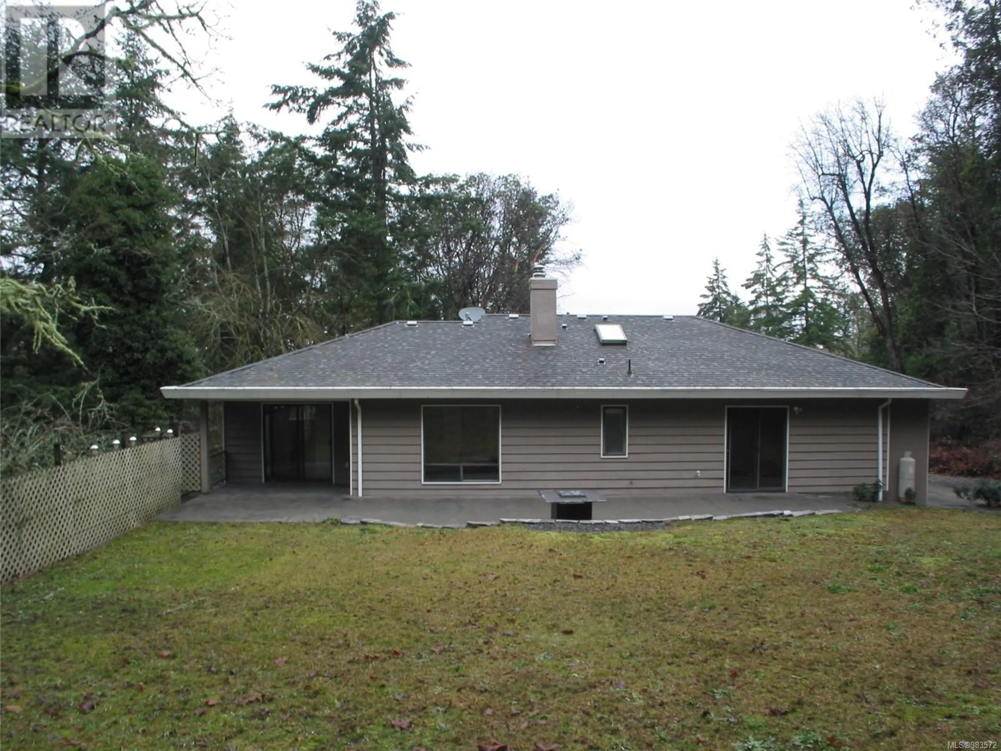6384 FINLAY PLACE, Duncan, British Columbia V9L5R7
Contact us about this property
Highlights
Estimated ValueThis is the price Wahi expects this property to sell for.
The calculation is powered by our Instant Home Value Estimate, which uses current market and property price trends to estimate your home’s value with a 90% accuracy rate.Not available
Price/Sqft$549/sqft
Est. Mortgage$3,757/mo
Tax Amount ()$4,610/yr
Days On Market116 days
Description
Location is the key, no better than in a 6 house cul-de-sac in Lakeview Estates. This beautiful 1593 sq.ft. rancher, situated on a private 0.61 acres of parklike setting, offers a huge living room with a woodstove, separate dining room, a well designed kitchen with a new SS range and dishwasher, large eating nook, together with the primary bedroom with walk-through closet leading to a 3 piece ensuite, plus two further bedrooms , a 4 piece main bath plus the laundry room. There are beautiful hardwood floors, B.I. Vac system and a double attached garage with enough room for the RV and boat or toys. There is a party sized stamped concrete patio in the rear with a propane fireplace. The septic system has been inspected and remediated together with a new 40 year roof, skylights and internal gutters that have been installed as of March 3rd. 2025 This home has been professionally cleaned, so is ready for immediate occupancy. This is an opportunity to live in the very desirable Maple Bay. (id:39198)
Property Details
Interior
Features
Main level Floor
Dining nook
8'8 x 12'0Primary Bedroom
13'8 x 15'0Kitchen
9'3 x 14'0Dining room
11'0 x 11'8Exterior
Parking
Garage spaces -
Garage type -
Total parking spaces 10
Property History
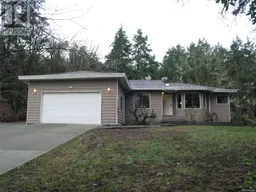 43
43
