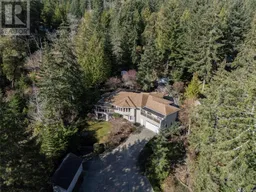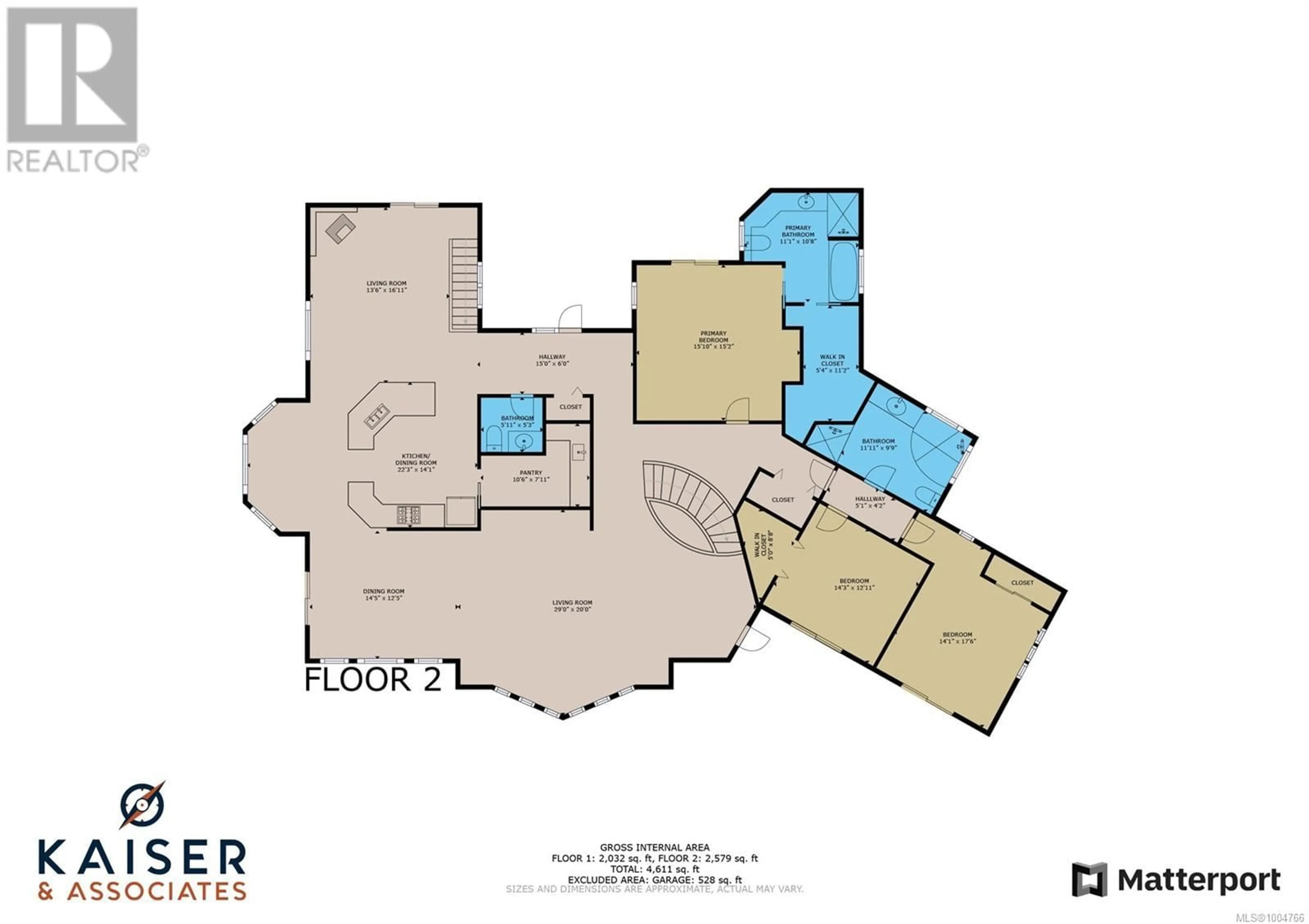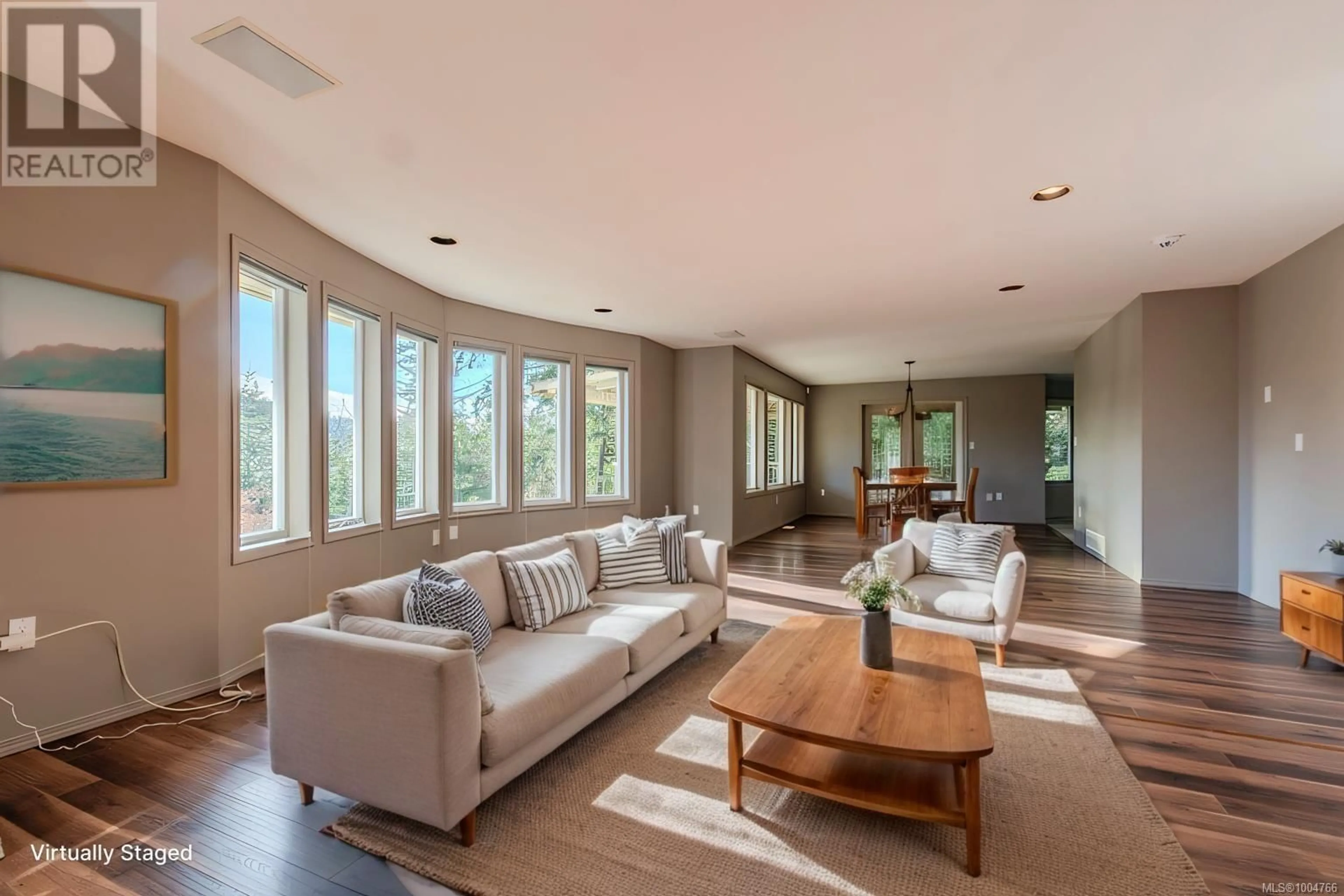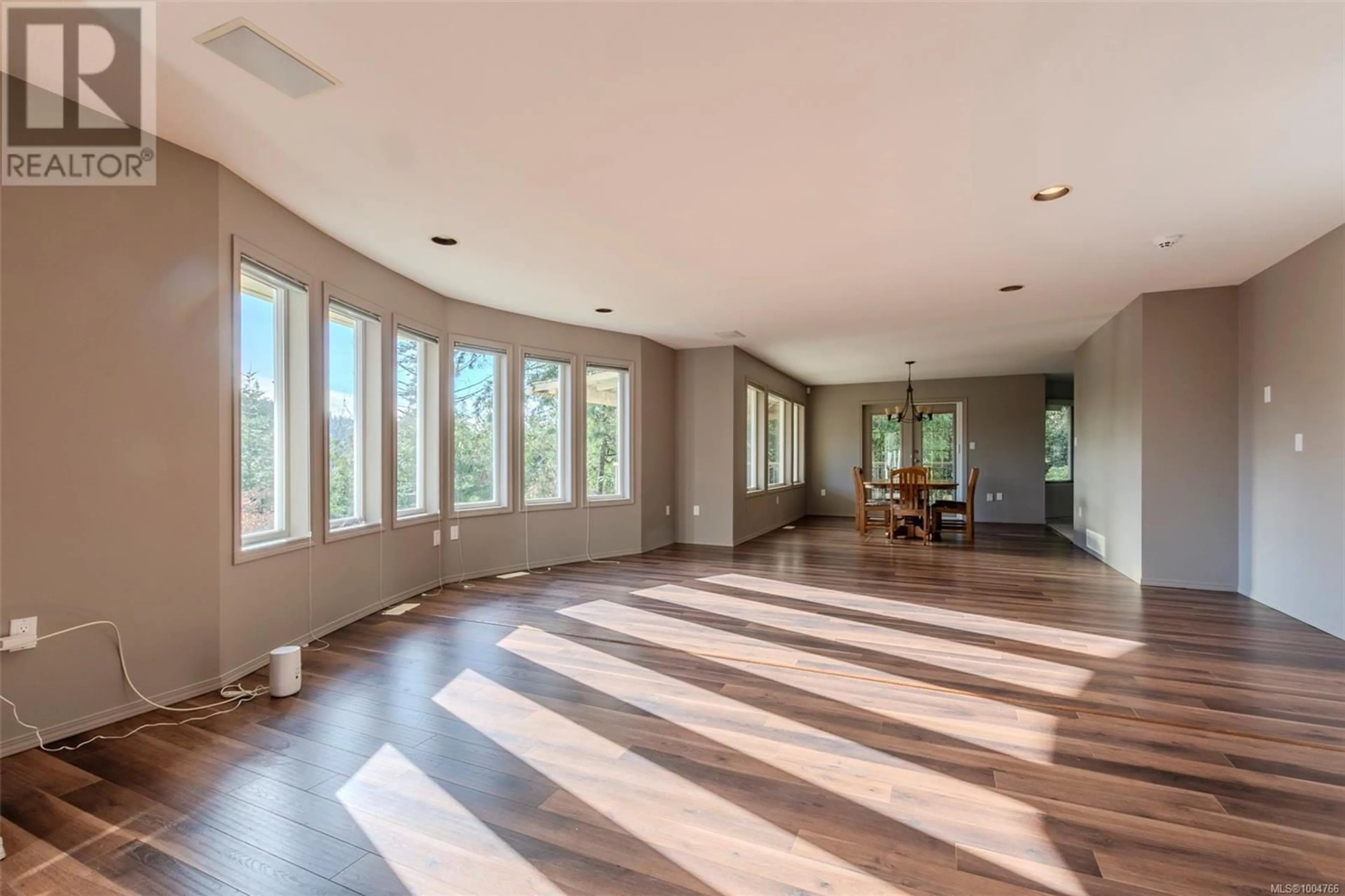6318 GENOA BAY ROAD, Duncan, British Columbia V9L5Y4
Contact us about this property
Highlights
Estimated valueThis is the price Wahi expects this property to sell for.
The calculation is powered by our Instant Home Value Estimate, which uses current market and property price trends to estimate your home’s value with a 90% accuracy rate.Not available
Price/Sqft$248/sqft
Monthly cost
Open Calculator
Description
Discover the perfect balance of luxury and practicality in this stunning 4,611 sq. ft. Maple Bay home. Ideally located just steps from the yacht club and a short walk to Maple Bay Marina, this coastal retreat offers both convenience and breathtaking surroundings. Designed for versatility, the home features four bedrooms, five bathrooms, and a self-contained one-bedroom suite—perfect for multigenerational living or a dedicated workspace. Thoughtfully designed with flexibility in mind, the property includes two bonus rooms, a multifunctional studio, and beautifully landscaped grounds, offering endless options for work, recreation, or relaxation. The heart of the home is an expansive open-concept living and dining area, ideal for entertaining or simply enjoying everyday comfort. A spacious gourmet kitchen with a walk-in pantry and breakfast nook adds to the home's appeal, making it perfect for hosting or casual family meals. Take in the stunning ocean views from the large decks, where a beautiful panorama of Maple Bay unfolds before you. The property also includes a detached storage shed and ample parking for RVs, boats, and other toys—ensuring you have space for all your lifestyle needs. More than just a home, this property adapts to your lifestyle—whether you're drawn to the water, crave space for creative pursuits, or need a dynamic living arrangement. (id:39198)
Property Details
Interior
Features
Main level Floor
Bathroom
Bedroom
17'6 x 14'1Bathroom
Bedroom
12'11 x 14'3Exterior
Parking
Garage spaces -
Garage type -
Total parking spaces 6
Property History
 55
55




