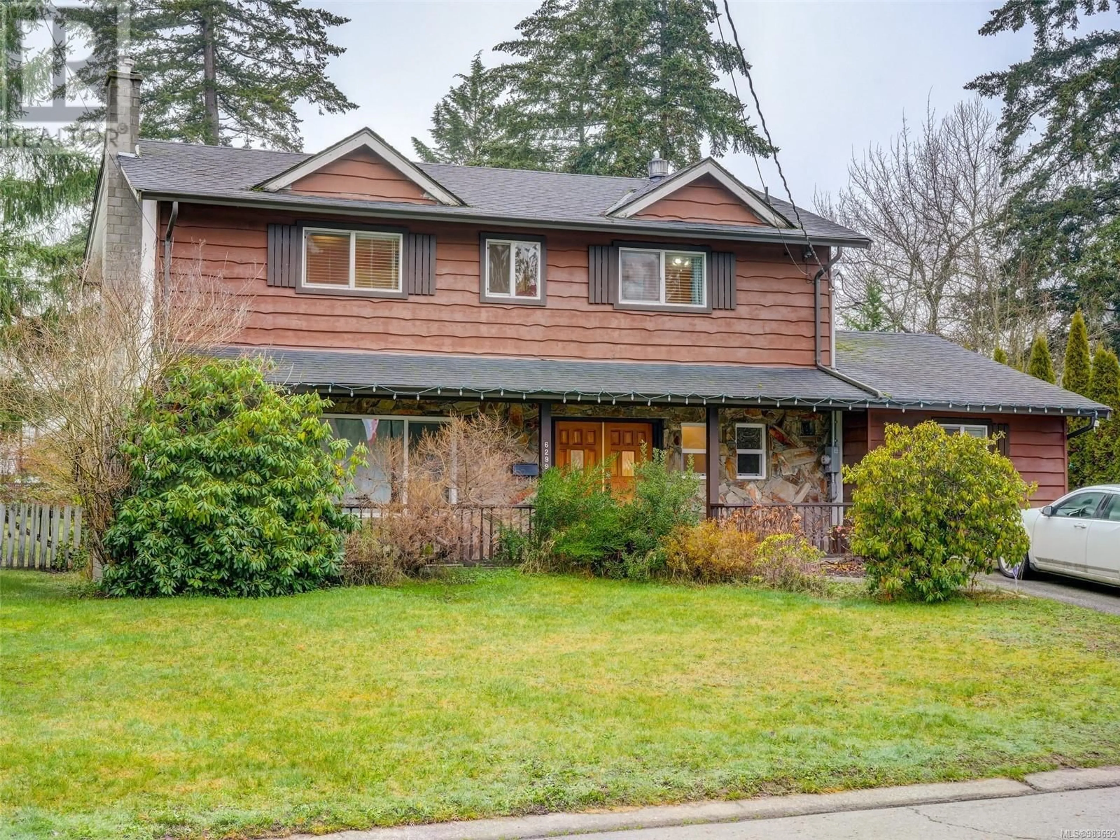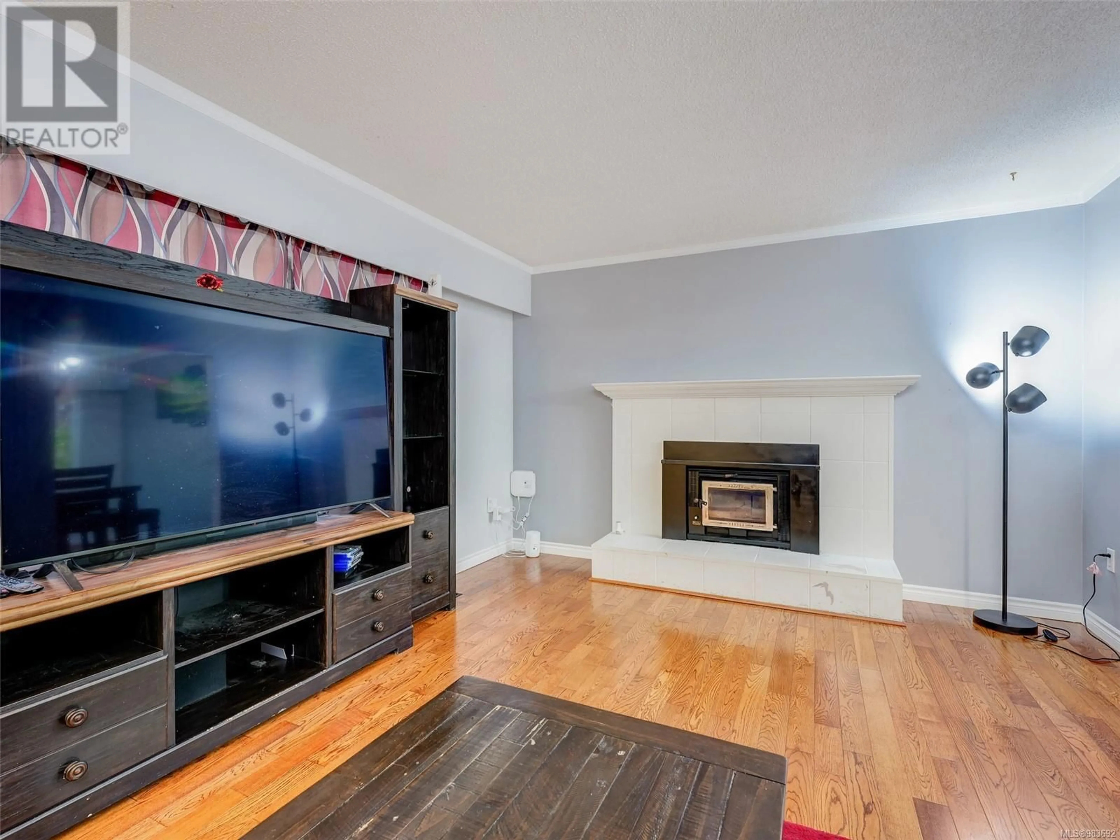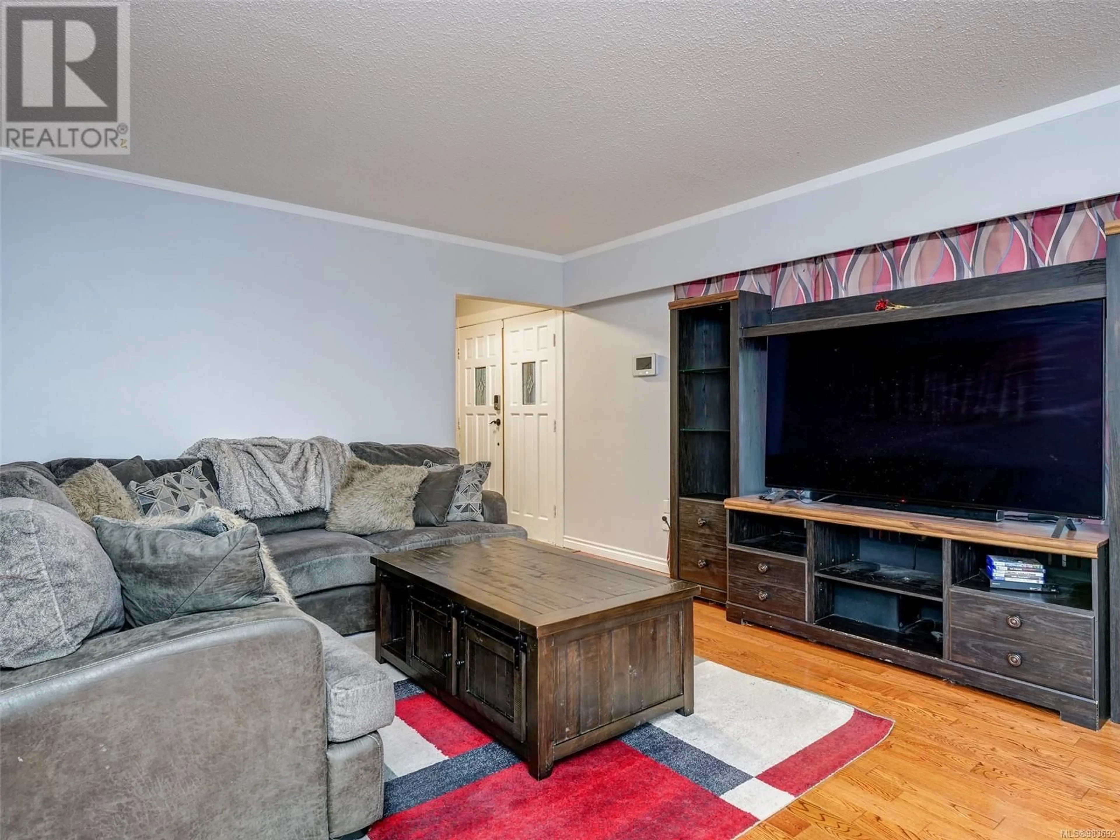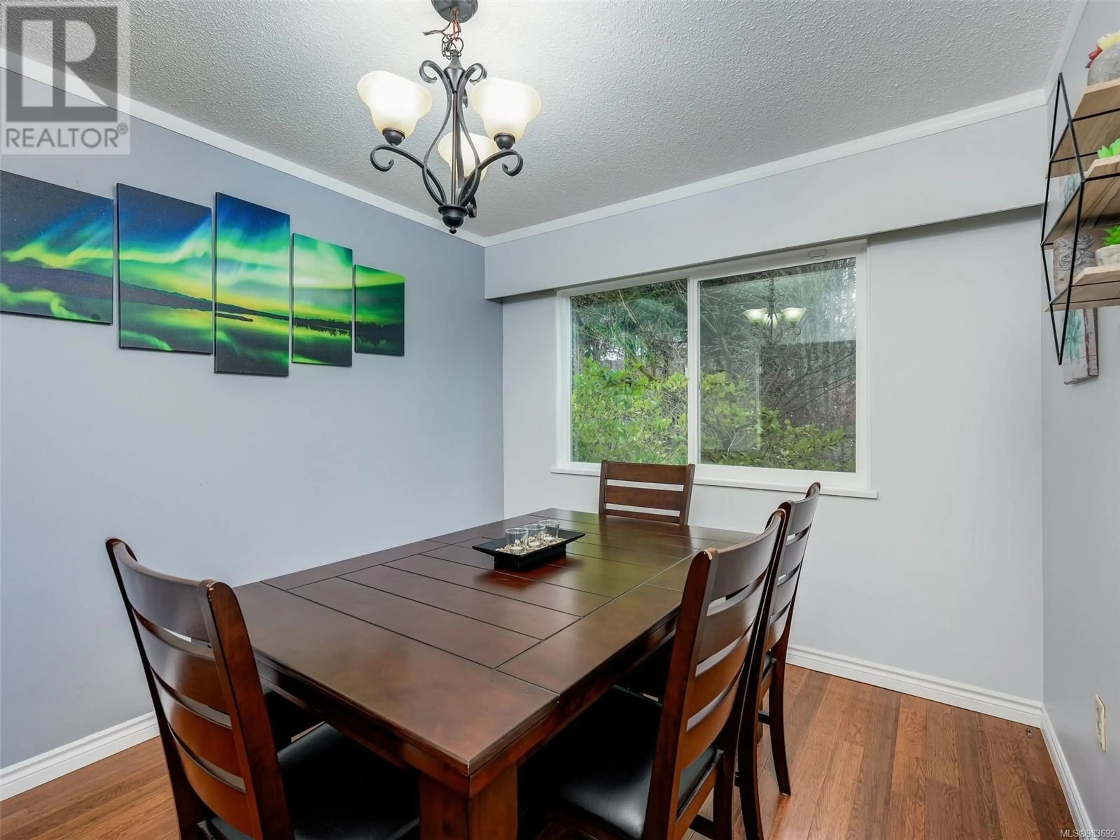6299 Fairview Way, Duncan, British Columbia V9L2J4
Contact us about this property
Highlights
Estimated ValueThis is the price Wahi expects this property to sell for.
The calculation is powered by our Instant Home Value Estimate, which uses current market and property price trends to estimate your home’s value with a 90% accuracy rate.Not available
Price/Sqft$258/sqft
Est. Mortgage$3,264/mo
Tax Amount ()-
Days On Market48 days
Description
Ideal family home in a family oriented neighbourhood. This 4 bedroom, 3 bathroom home has a huge fenced yard, perfect for children or pets. Young families will love being able to walk out the back gate to Drinkwater School. The west facing rear year also invites you to enjoy beautiful sunsets. The spacious well laid out kitchen offers an eating nook, as well as separate more formal dining area. Large living room, rec room, bathroom, and laundry conveniently located on the main floor. In addition to the 4 bedrooms upstairs, there is an additional room that could be used as an office or craft room. This home is centrally located with Fairview neighbourhood park and Walmart just a short stroll away. (id:39198)
Property Details
Interior
Features
Second level Floor
Bedroom
12 ft x 9 ftBedroom
11 ft x 9 ftDen
7 ft x 7 ftBathroom
Exterior
Parking
Garage spaces 2
Garage type Stall
Other parking spaces 0
Total parking spaces 2
Property History
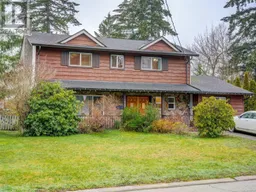 25
25
