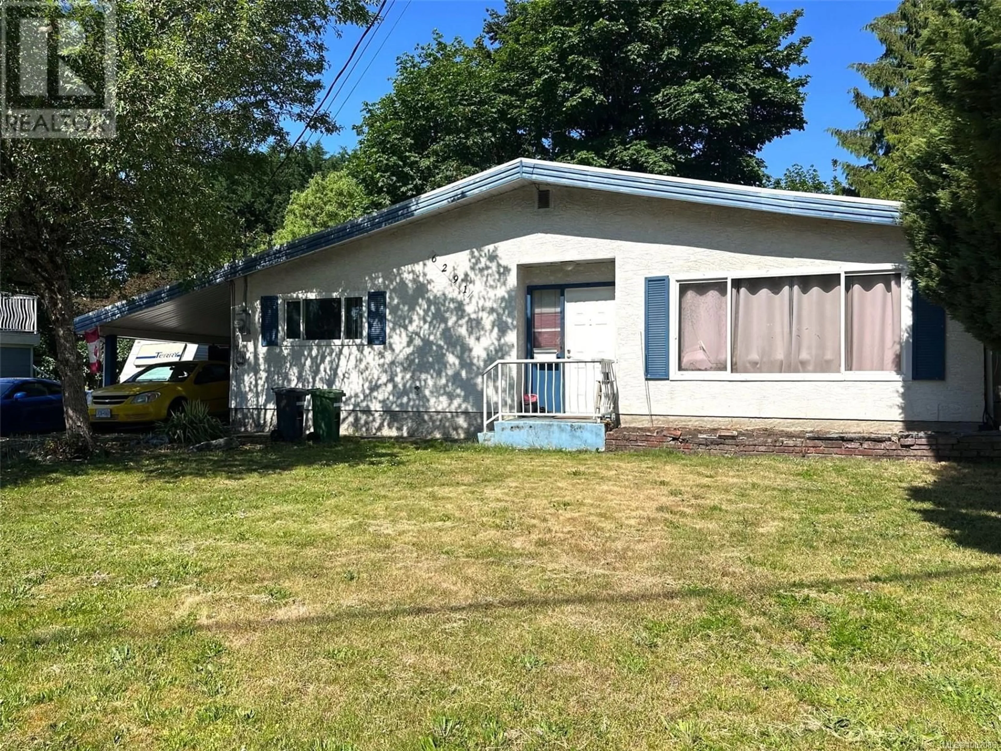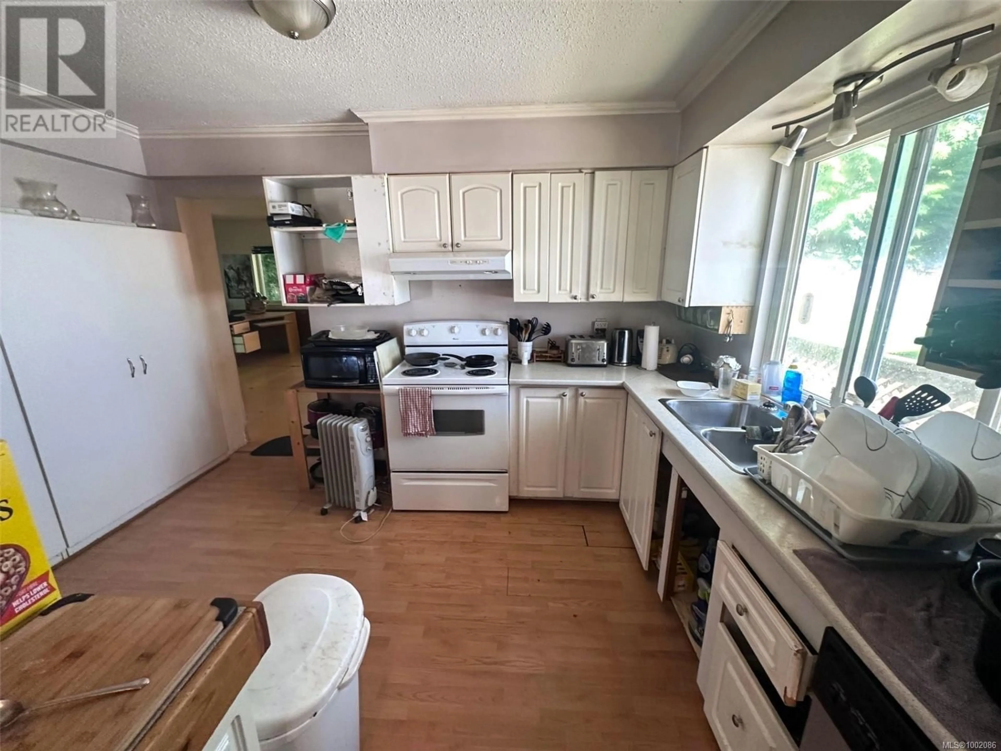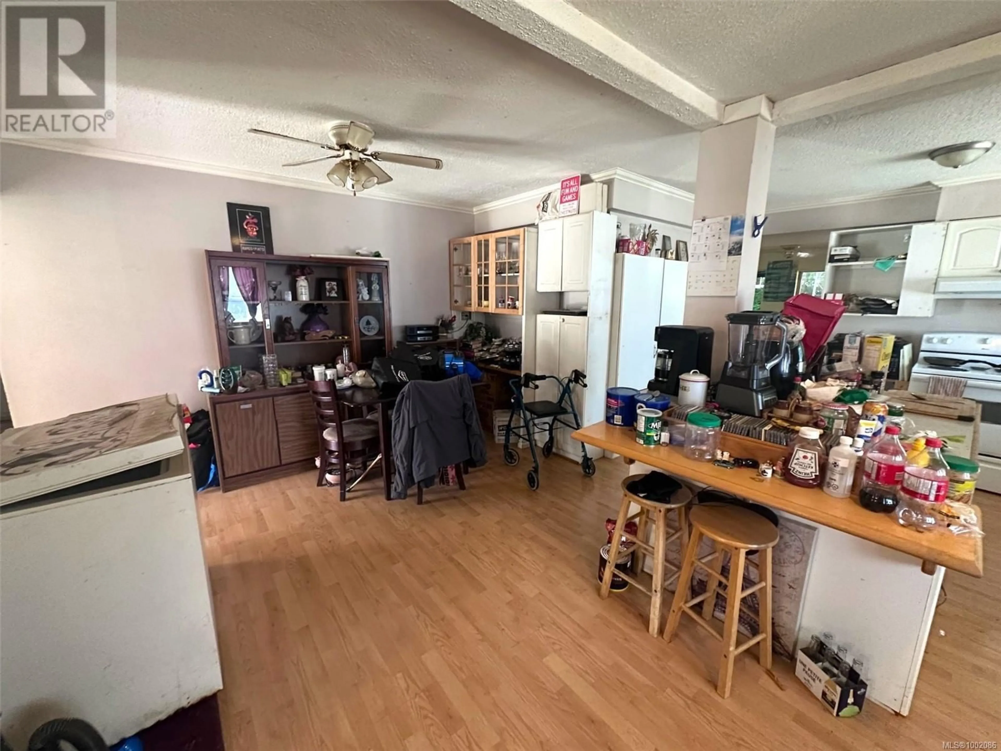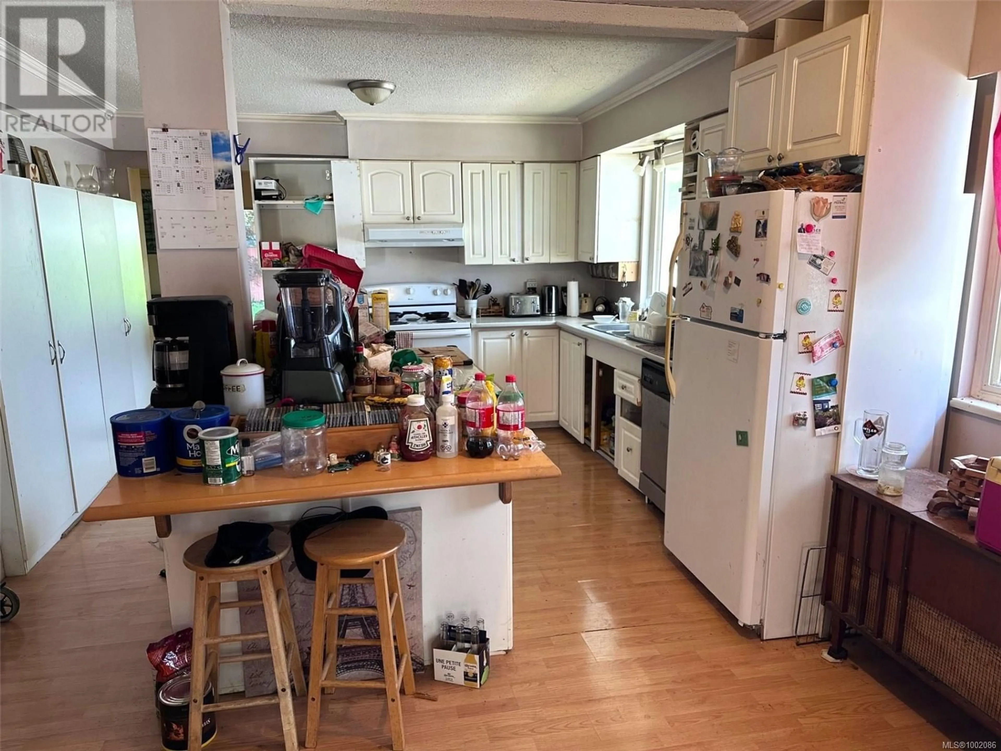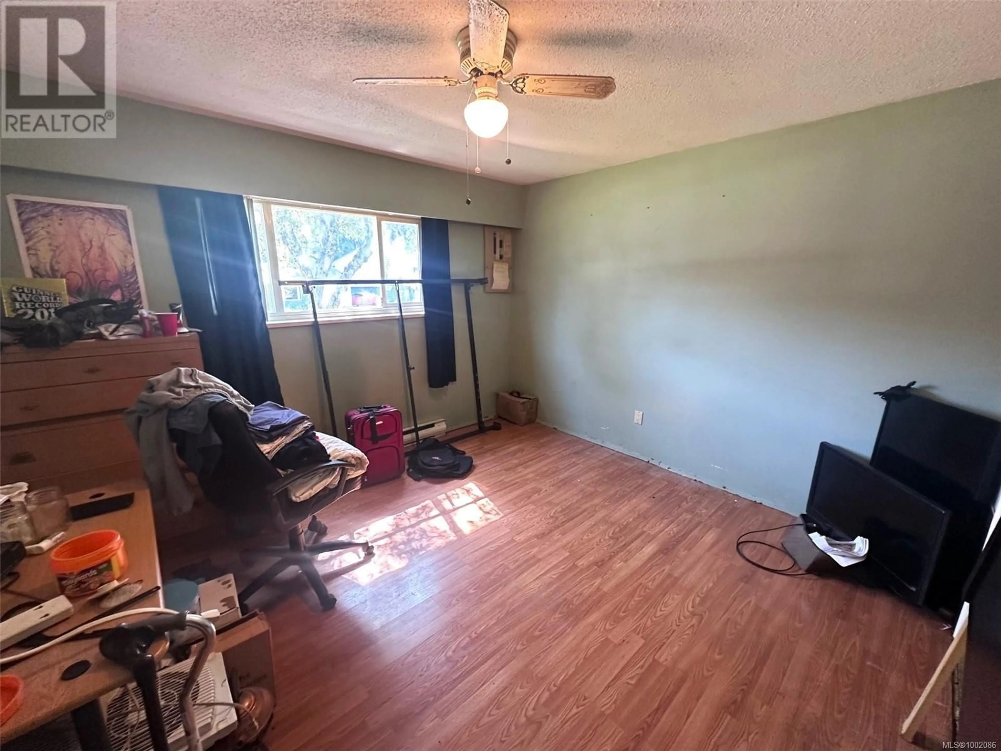6291 FAIRVIEW WAY, Duncan, British Columbia V9L2J4
Contact us about this property
Highlights
Estimated valueThis is the price Wahi expects this property to sell for.
The calculation is powered by our Instant Home Value Estimate, which uses current market and property price trends to estimate your home’s value with a 90% accuracy rate.Not available
Price/Sqft$188/sqft
Monthly cost
Open Calculator
Description
Estate Sale! This one needs some work but its an opportunity to bring your vision to life with this 3-bedroom, 2-bath rancher tucked away on a quiet, family-friendly neighbourhood. It offers an opportunity for growing families, retirees, or anyone ready to roll up their sleeves and create something truly special in West Duncan. Inside, you'll find a bright living room with large windows, a functional kitchen, and an open-concept design that flows naturally to the outdoor patio, where you can relax or host gatherings in the fenced backyard. The property also features a large family room, indoor hot tub room, workshop, storage room, RV parking and is located just minutes from schools, parks, shopping, and all the amenities Duncan has to offer! Whether you're dreaming of your first home or planning your next flip, if you’re okay with doing some renovations this one’s worth a look. (id:39198)
Property Details
Interior
Features
Main level Floor
Storage
Storage
9'1 x 11'7Living room
14'6 x 14'8Laundry room
5'2 x 6'8Exterior
Parking
Garage spaces -
Garage type -
Total parking spaces 1
Property History
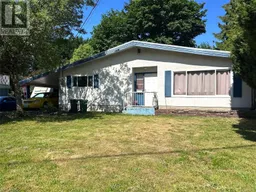 12
12
