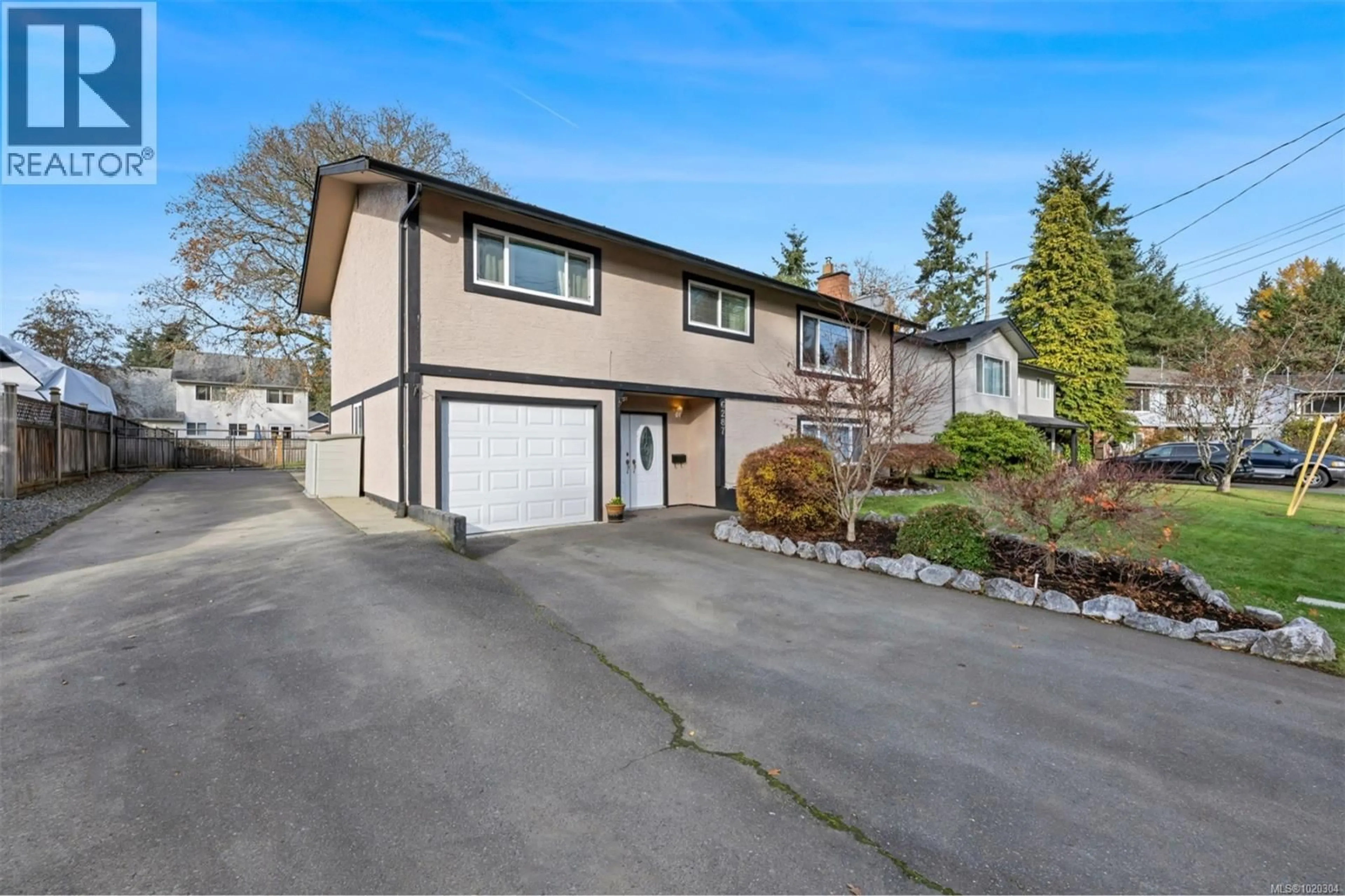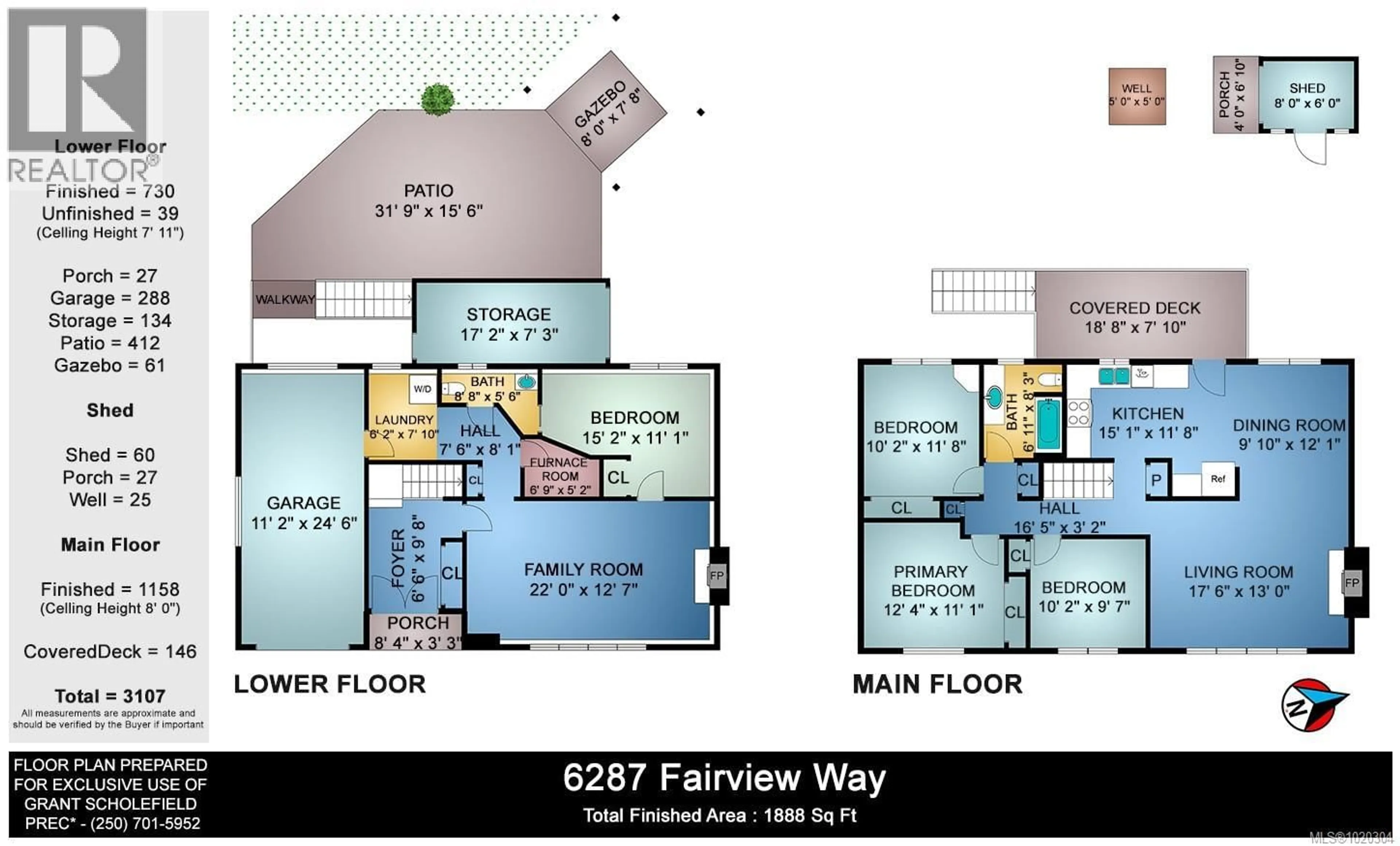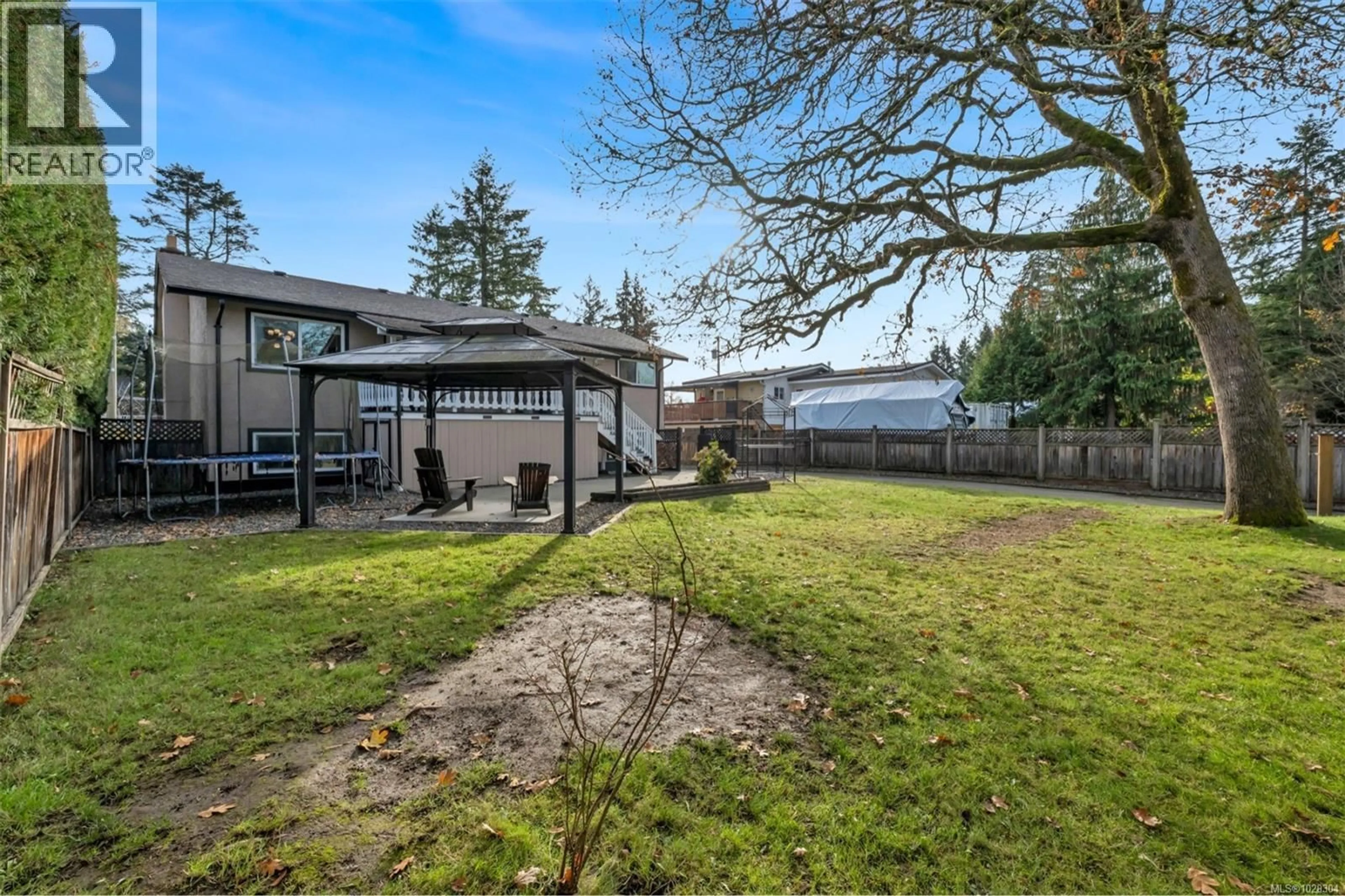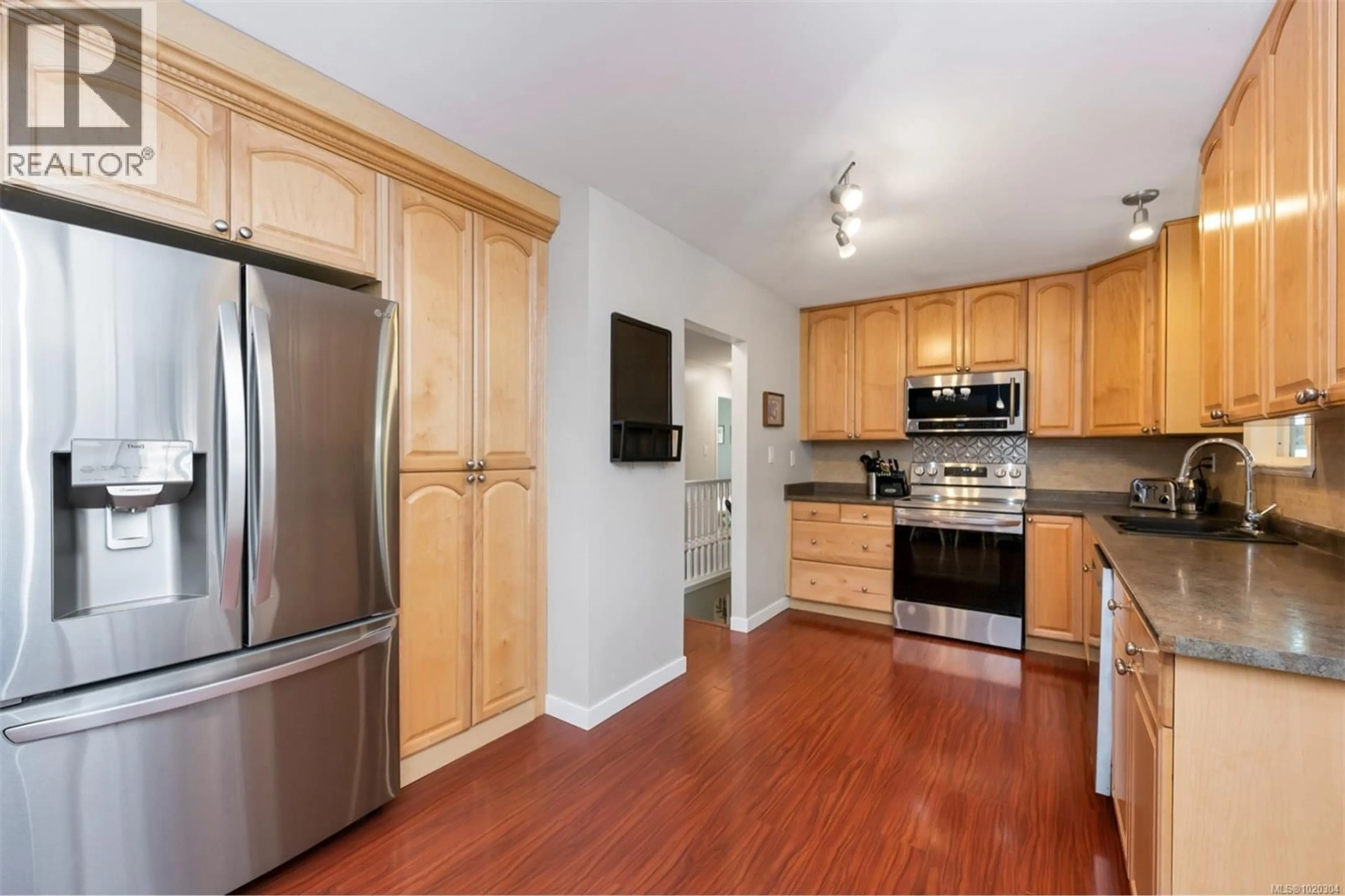6287 FAIRVIEW WAY, Duncan, British Columbia V9L2J4
Contact us about this property
Highlights
Estimated valueThis is the price Wahi expects this property to sell for.
The calculation is powered by our Instant Home Value Estimate, which uses current market and property price trends to estimate your home’s value with a 90% accuracy rate.Not available
Price/Sqft$391/sqft
Monthly cost
Open Calculator
Description
Welcome home to this lovingly maintained family residence in a quiet, convenient neighborhood close to town, shopping, and recreation trails. The home features an updated kitchen, high-efficiency natural gas furnace, and two cozy fireplaces. The open-concept kitchen, dining, and living areas flow seamlessly onto a covered rear deck overlooking the easy maintained fully fenced backyard with patio, storage shed, and RV parking. The extra-long dual garage and level off-street parking make access a breeze. Inside, enjoy a pleasing color scheme, updated windows, easy-care flooring, and a modern 200-amp electrical service. The practical layout offers three bedrooms up and a fourth down, along with a spacious rec/family room—perfect for kids or growing children. Storage under the deck adds convenience. Move-in ready and full of value, this home is just a short stroll to the park or Drinkwater Elementary—ideal for families and outdoor enthusiasts alike. (id:39198)
Property Details
Interior
Features
Main level Floor
Bedroom
9'7 x 10'2Living room
13'0 x 17'6Kitchen
11'8 x 15'1Dining room
12'1 x 9'10Exterior
Parking
Garage spaces -
Garage type -
Total parking spaces 2
Property History
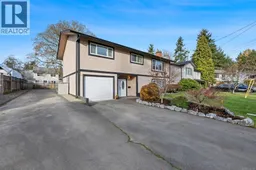 67
67
