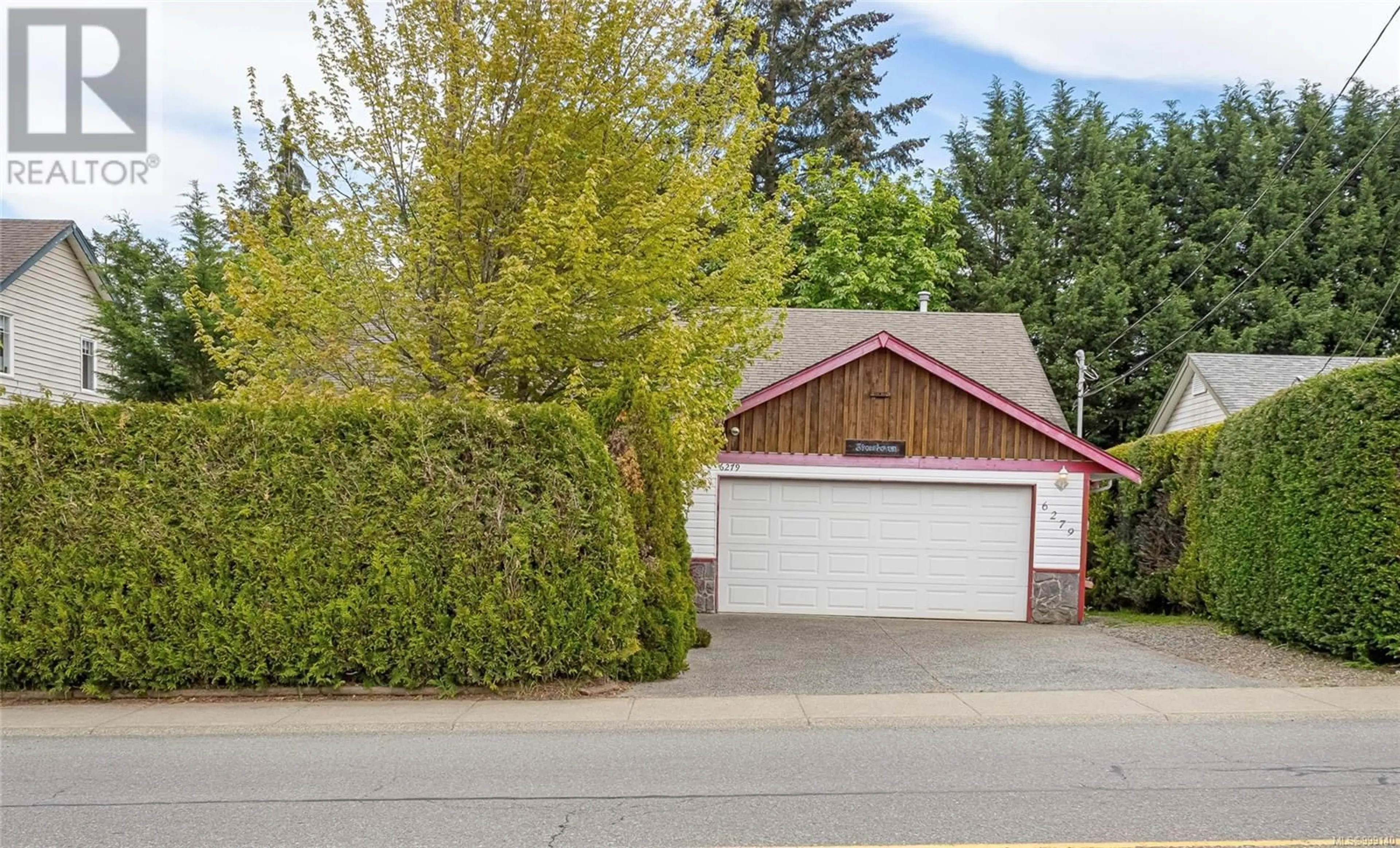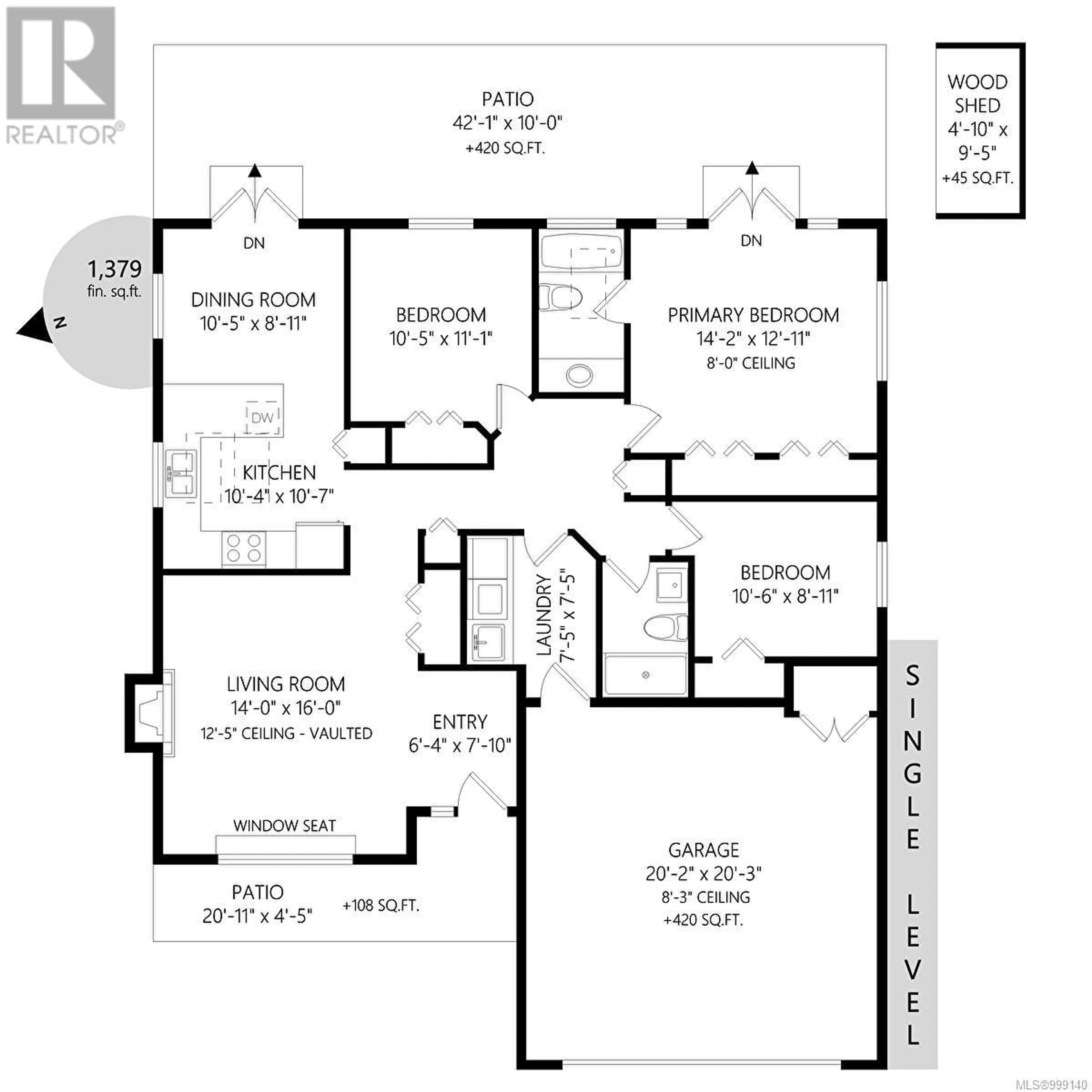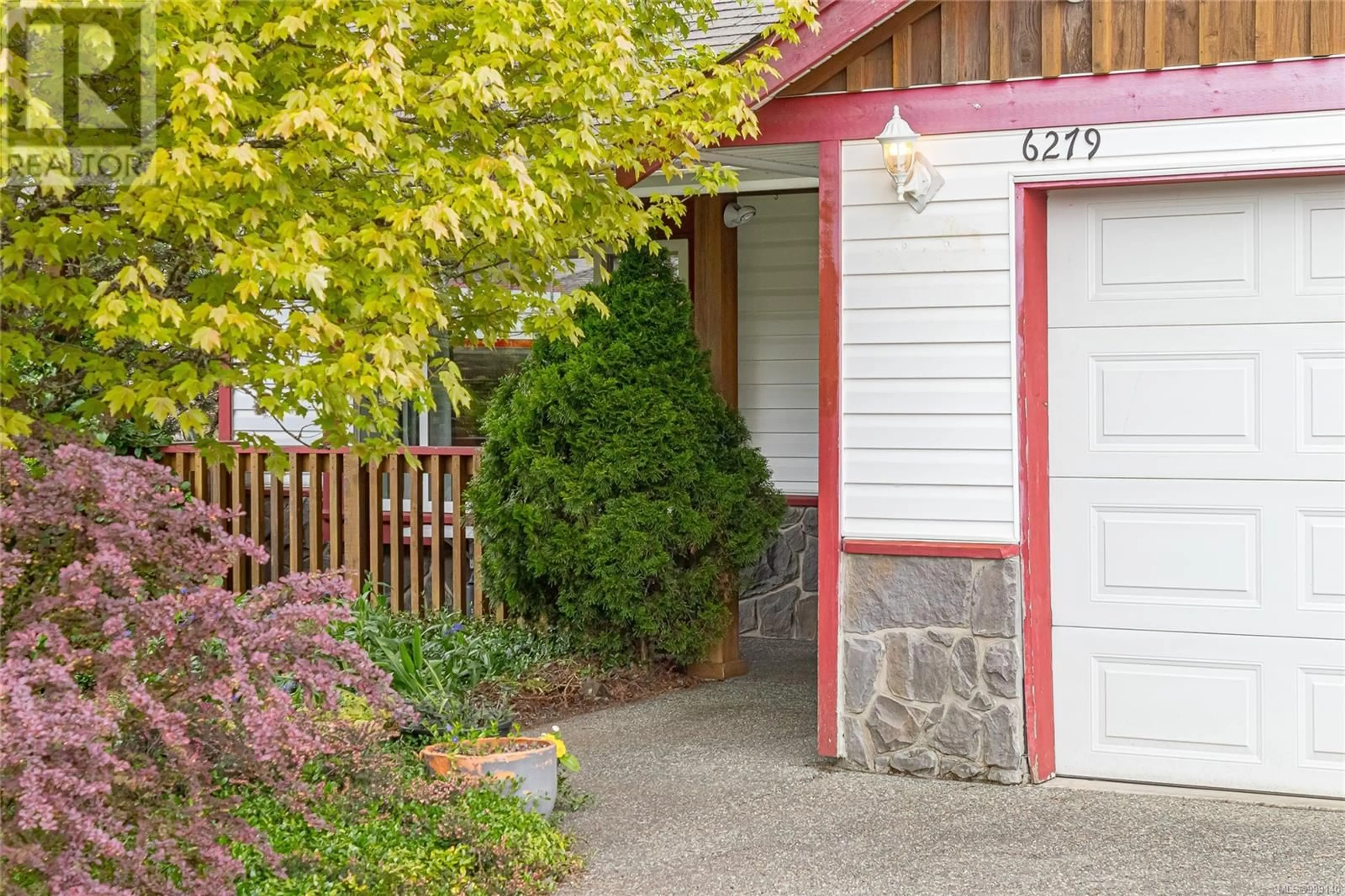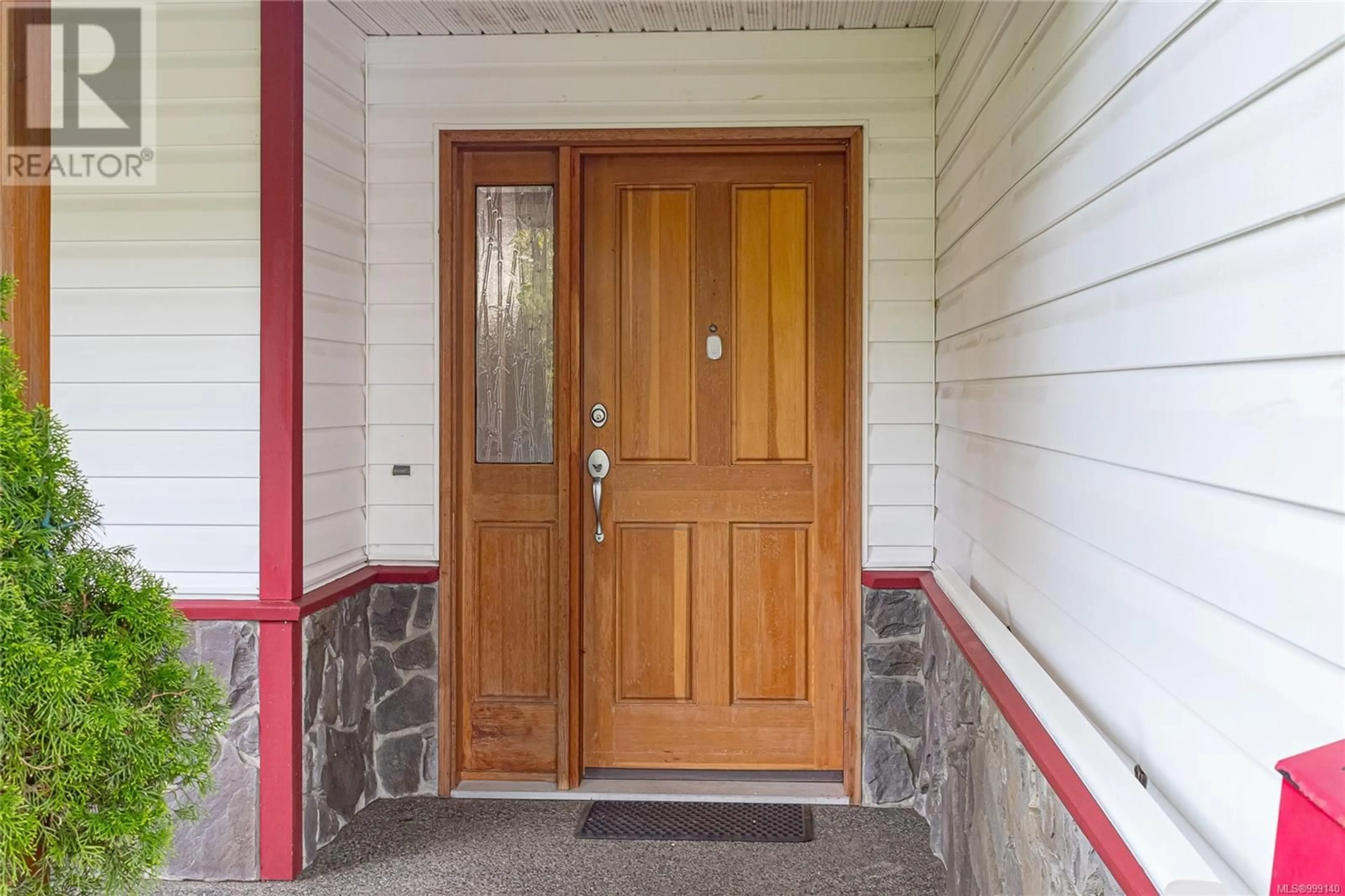6279 LANE ROAD, Duncan, British Columbia V9L4E2
Contact us about this property
Highlights
Estimated ValueThis is the price Wahi expects this property to sell for.
The calculation is powered by our Instant Home Value Estimate, which uses current market and property price trends to estimate your home’s value with a 90% accuracy rate.Not available
Price/Sqft$489/sqft
Est. Mortgage$2,898/mo
Tax Amount ()$3,853/yr
Days On Market27 days
Description
Don't miss your opportunity to purchase this charming 2002 built, 3 bedroom, 2 bathroom, 1379 sq. ft. no step rancher on crawl space. It makes for easy living and is especially great for anyone wanting to avoid stairs. It's been lovingly maintained and cared for. This functional floor plan is popular for good reason! Some features you'll appreciate are the vaulted ceilings, hardwood floors and a cozy gas fireplace. The kitchen is open to the eating / dining area so you can socialize while cooking. Step outside of the dining area onto the massive patio where you can BBQ and entertain in your ultra private backyard. The primary bedroom has plenty of closets, a 3 piece ensuite and plenty of room for kingsize furniture. The second and third bedrooms are large enough to fit queen size furniture. It's always nice to park out of the weather in the safety of your double garage and enter the house through the laundry / mud room. You'll definitely appreciate the approximately 3 year old heat pump that provides economical heating in the cool months and air conditioning in the warm months. If you don't want to do a lot of yard maintenance you'll find this level 5888 sq.ft. manageable. The back yard is fully fenced and the front yard has a huge hedge that provides complete privacy from the road! This terrific home is located near to Cowichan Commons Shopping Centre, schools, sports fields, & only a 5 minute drive to downtown Duncan. Book your appointment with your favourite Realtor asap! A quick possession is possible! (id:39198)
Property Details
Interior
Features
Main level Floor
Patio
21 x 4Patio
42 x 10Living room
16 x 14Entrance
8 x 6Exterior
Parking
Garage spaces -
Garage type -
Total parking spaces 2
Property History
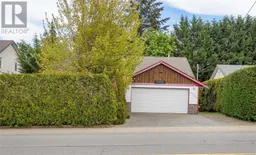 36
36
