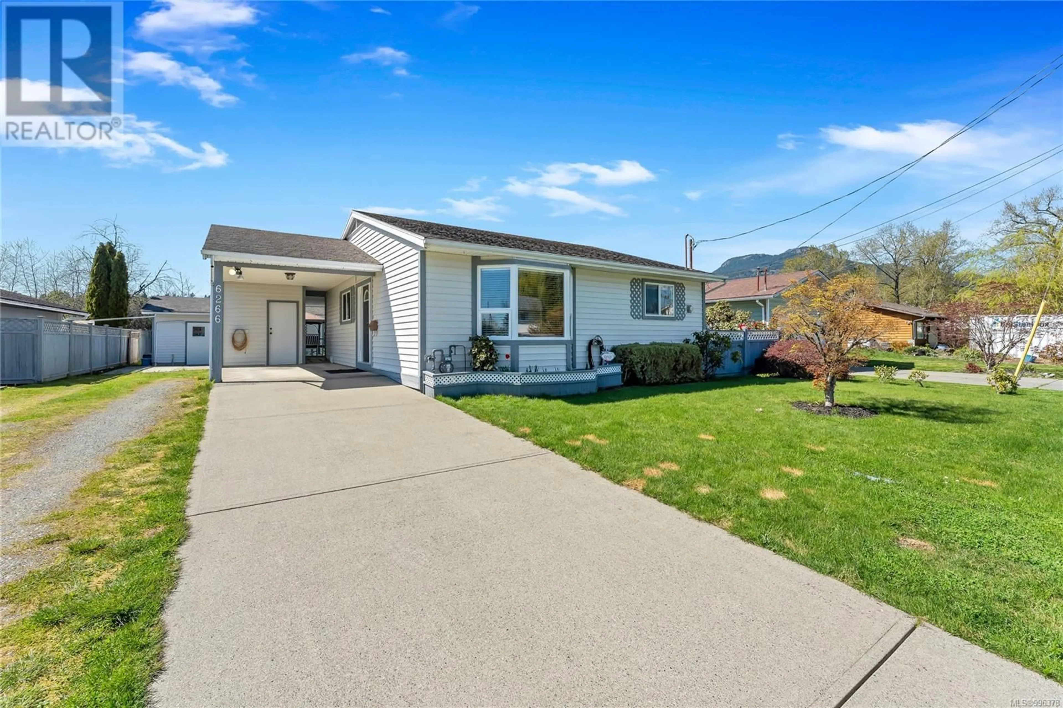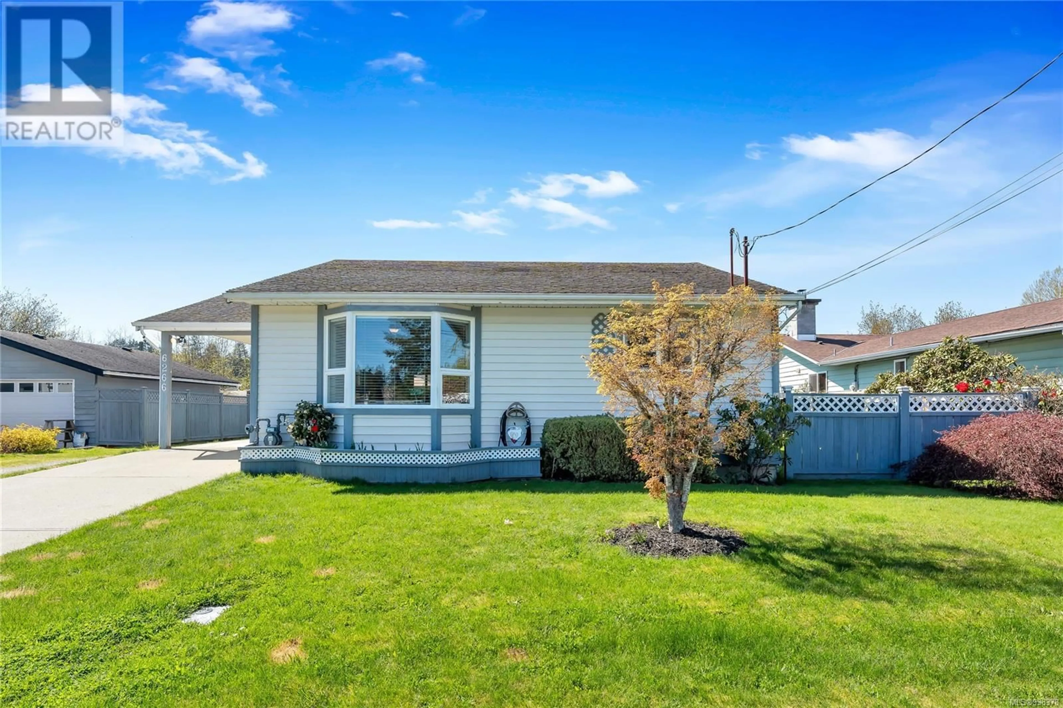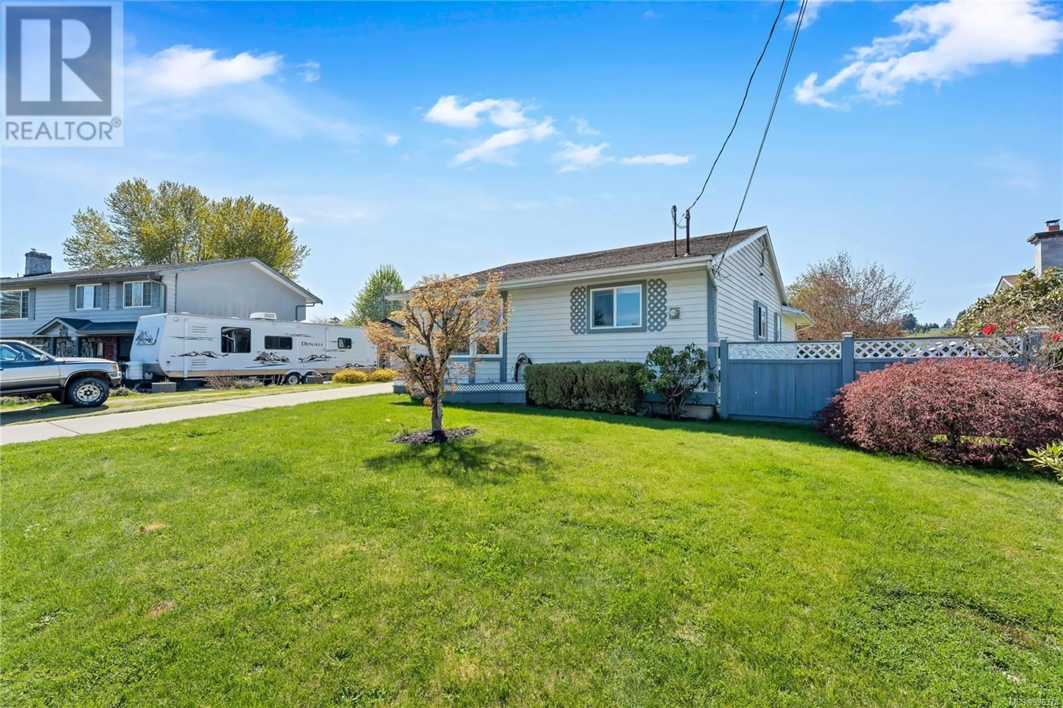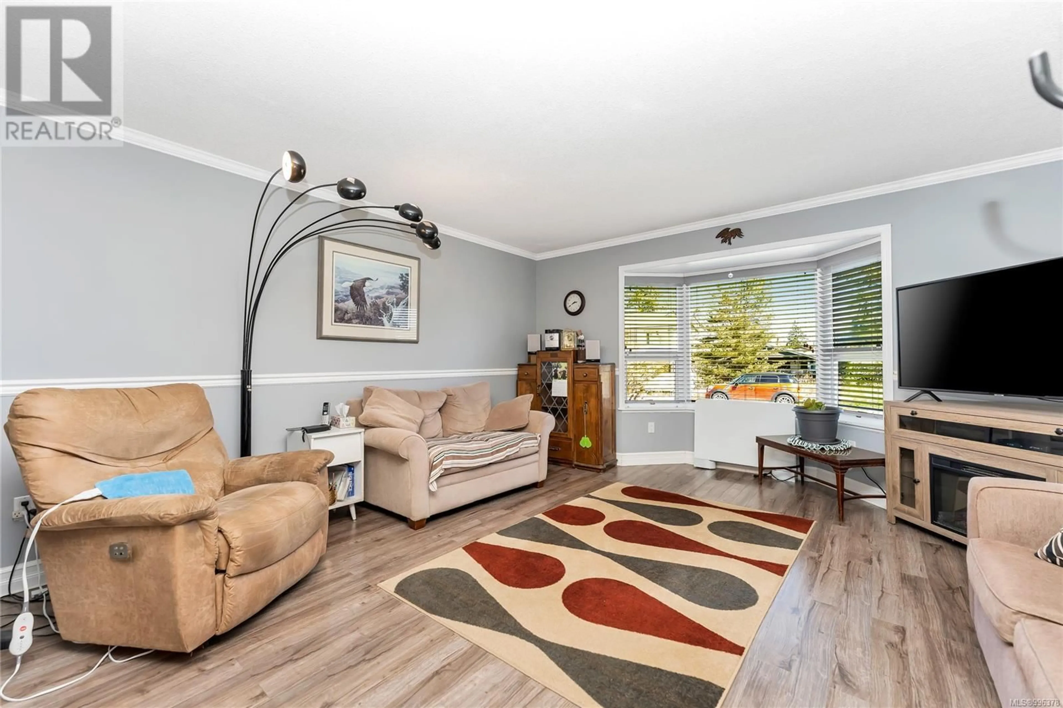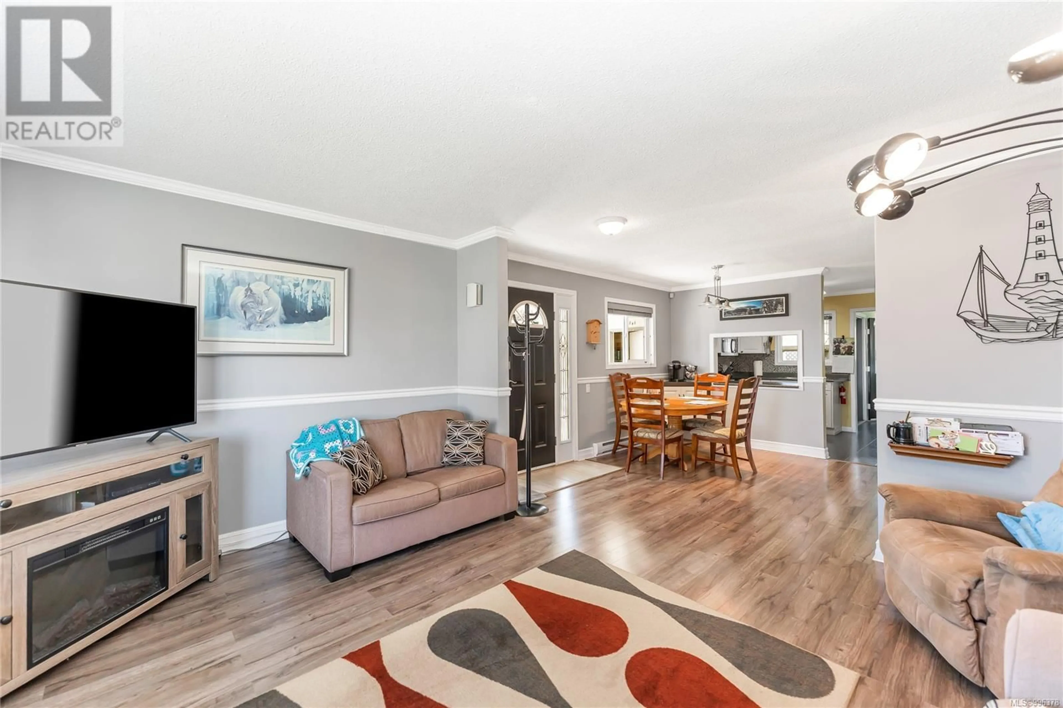6266 HAWKES BOULEVARD, Duncan, British Columbia V9L4H3
Contact us about this property
Highlights
Estimated ValueThis is the price Wahi expects this property to sell for.
The calculation is powered by our Instant Home Value Estimate, which uses current market and property price trends to estimate your home’s value with a 90% accuracy rate.Not available
Price/Sqft$420/sqft
Est. Mortgage$2,920/mo
Tax Amount ()$3,614/yr
Days On Market8 hours
Description
Welcome to this beautifully maintained 3 bed, 2 bath rancher with a smart, well-designed layout, ideally situated in Duncan. Close to shops, restaurants, hospital, and everyday amenities. This home blends comfort with convenience. The expansive, sun-drenched backyard offers a tranquil escape, backing onto the E&N trail. Unwind or host with ease in the covered outdoor living area, designed for year-round enjoyment. The detached workshop is a versatile bonus, ideal as a creative studio, hobby space, or potential guest suite. A truly special property with endless possibilities. (id:39198)
Property Details
Interior
Features
Other Floor
Workshop
22'11 x 16'10Exterior
Parking
Garage spaces -
Garage type -
Total parking spaces 4
Property History
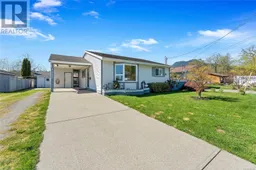 40
40
