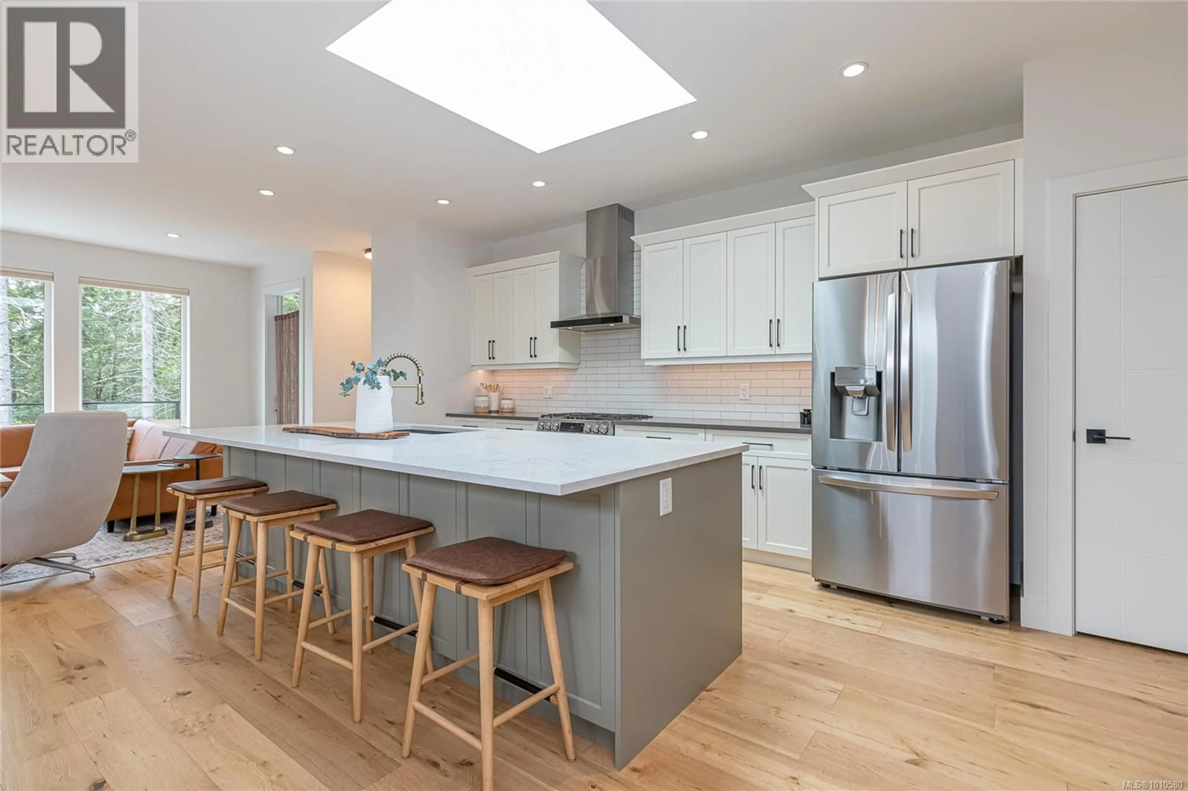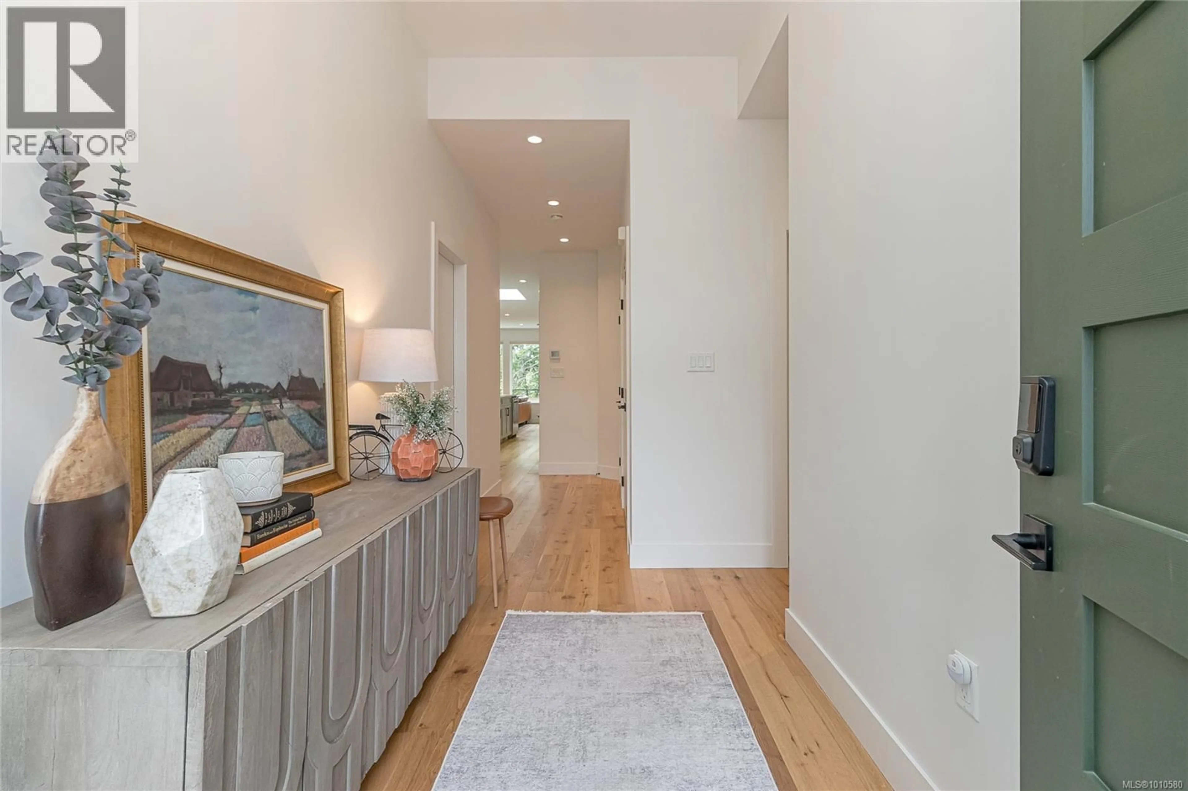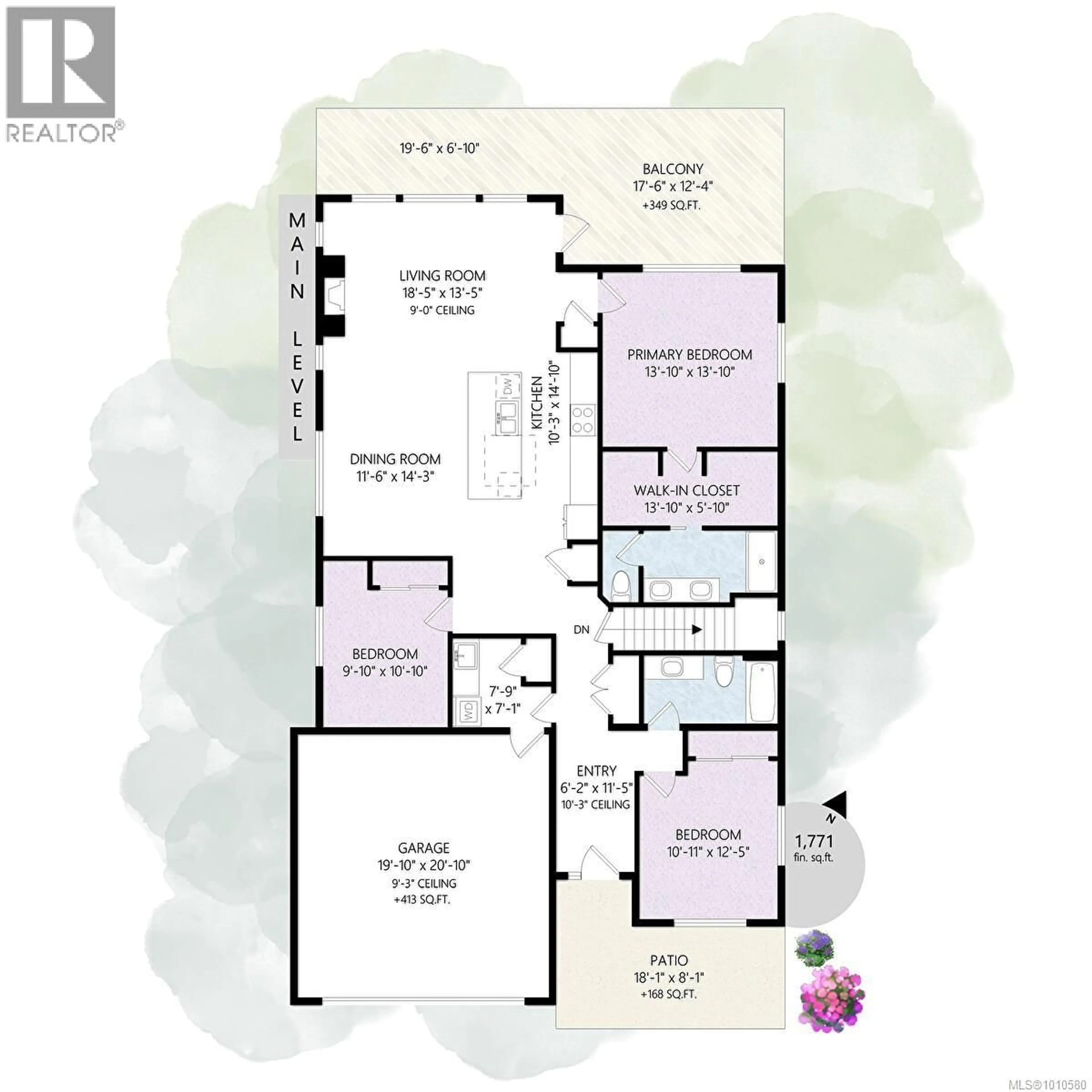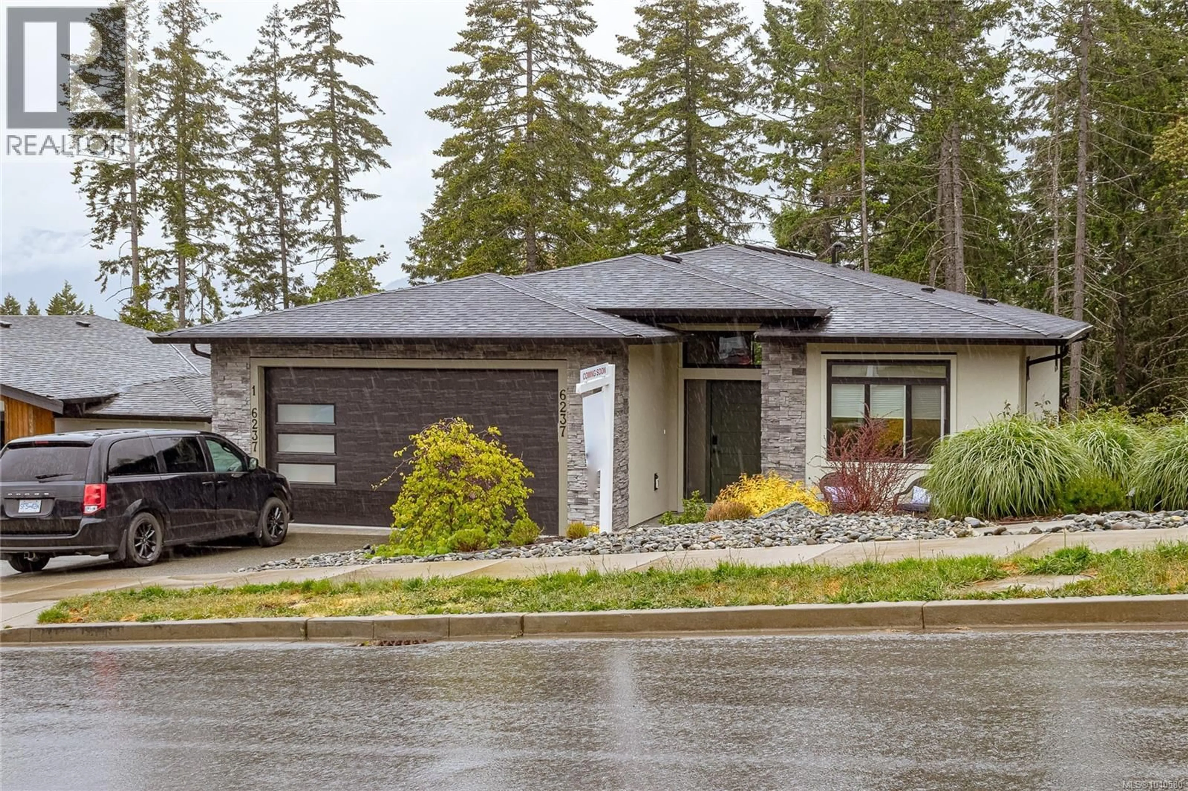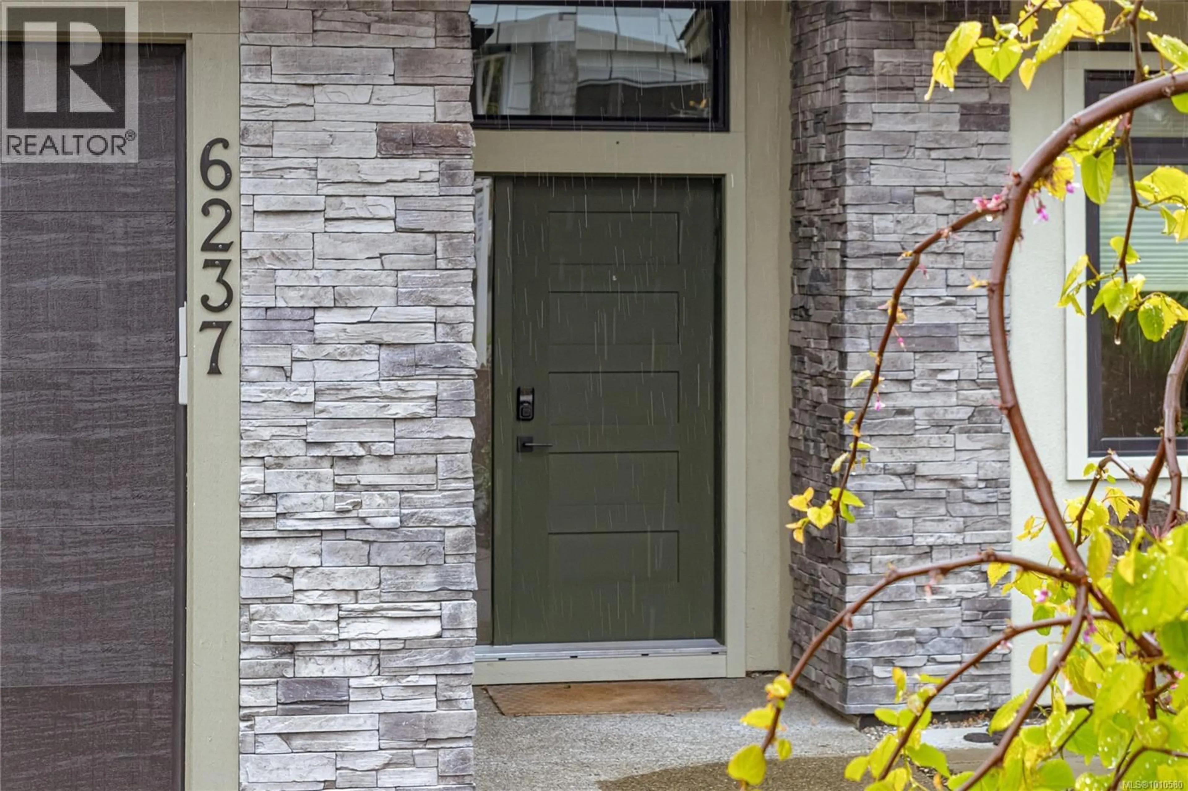6237 HIGHWOOD DRIVE, Duncan, British Columbia V9L0H5
Contact us about this property
Highlights
Estimated valueThis is the price Wahi expects this property to sell for.
The calculation is powered by our Instant Home Value Estimate, which uses current market and property price trends to estimate your home’s value with a 90% accuracy rate.Not available
Price/Sqft$315/sqft
Monthly cost
Open Calculator
Description
Discover this exceptional home located steps from Mt. Tzouhalem’s acclaimed trail network—offering over 150 trails for hiking, biking, and outdoor adventure. With 7 years remaining on the New Home Warranty, this property delivers outstanding value paired with superior craftsmanship. The main level features 9’ ceilings and a show-stopping 10’ quartz island in the gourmet kitchen, complete with a gas range and built-in air fryer. Custom blinds, solid core doors, and thoughtful finishes add to the home's upscale feel. The spacious primary suite includes dual closets, dual vanities, a sleek glass shower, and a private water closet for added comfort. Step onto the full-width back deck—partially covered for year-round enjoyment—and take in the beautifully landscaped, fully irrigated backyard. A custom 9' x 10' shed and your own bike path make this space as functional as it is inviting. The lower level offers a private, self-contained 1-bedroom suite with its own entrance—ideal for extended family, guests, or rental income. The double garage comes equipped with built-in shelving, cabinets, and a 50-AMP pony panel for added convenience. This is a rare opportunity to enjoy luxurious indoor living with direct access to world-class outdoor recreation. (id:39198)
Property Details
Interior
Features
Lower level Floor
Bathroom
Bathroom
Kitchen
12 x 11Bedroom
10 x 20Exterior
Parking
Garage spaces -
Garage type -
Total parking spaces 5
Property History
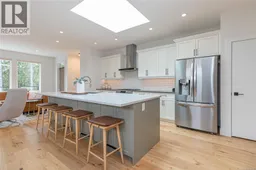 63
63
