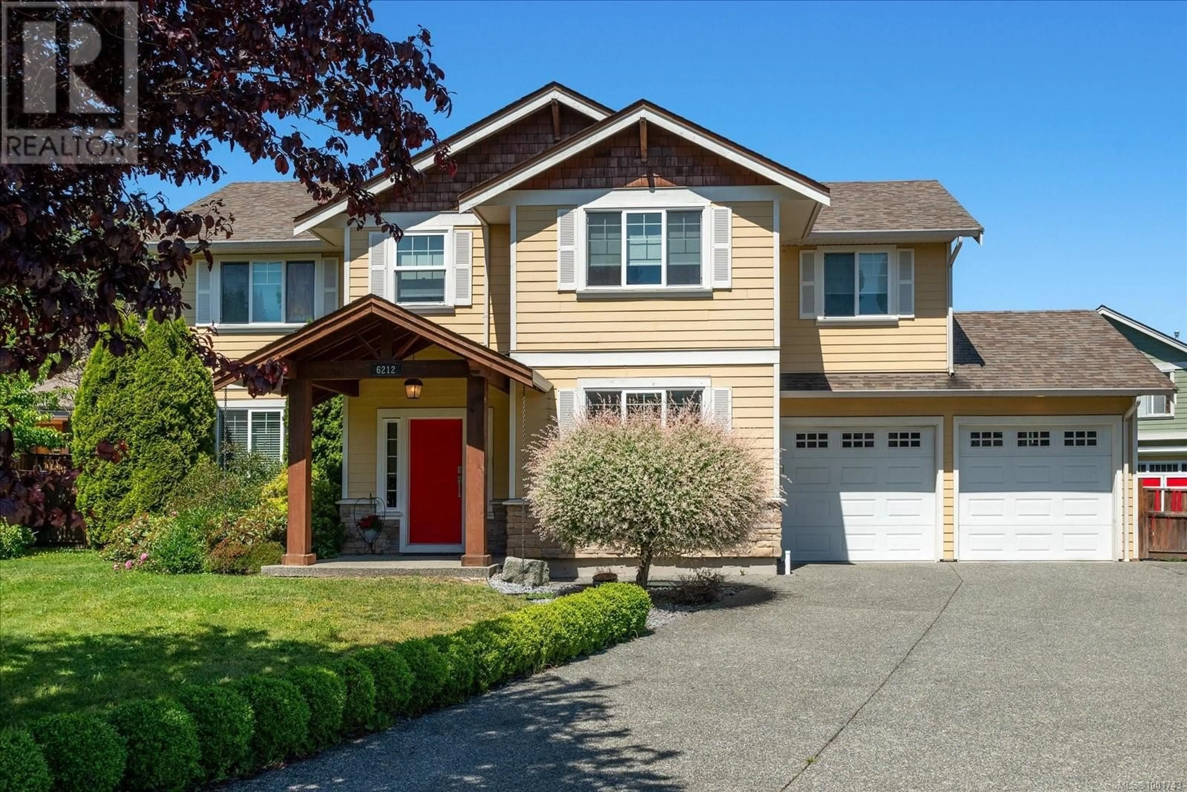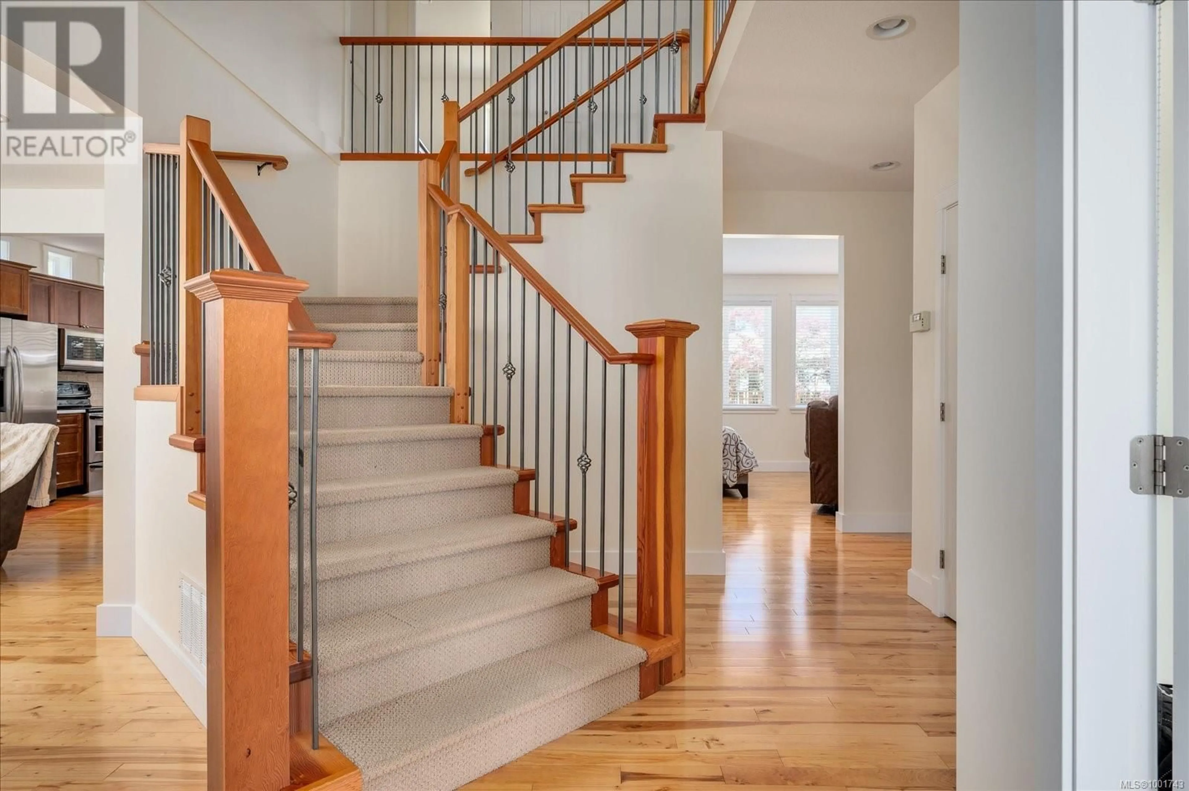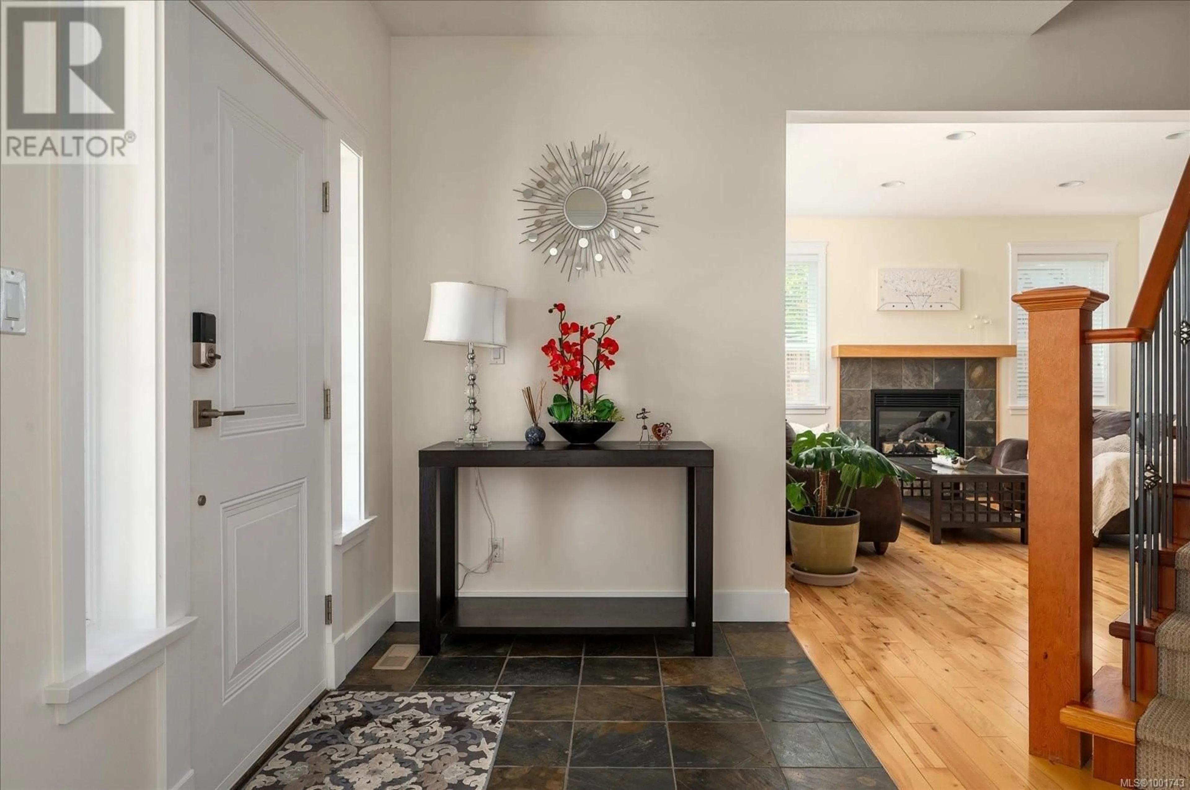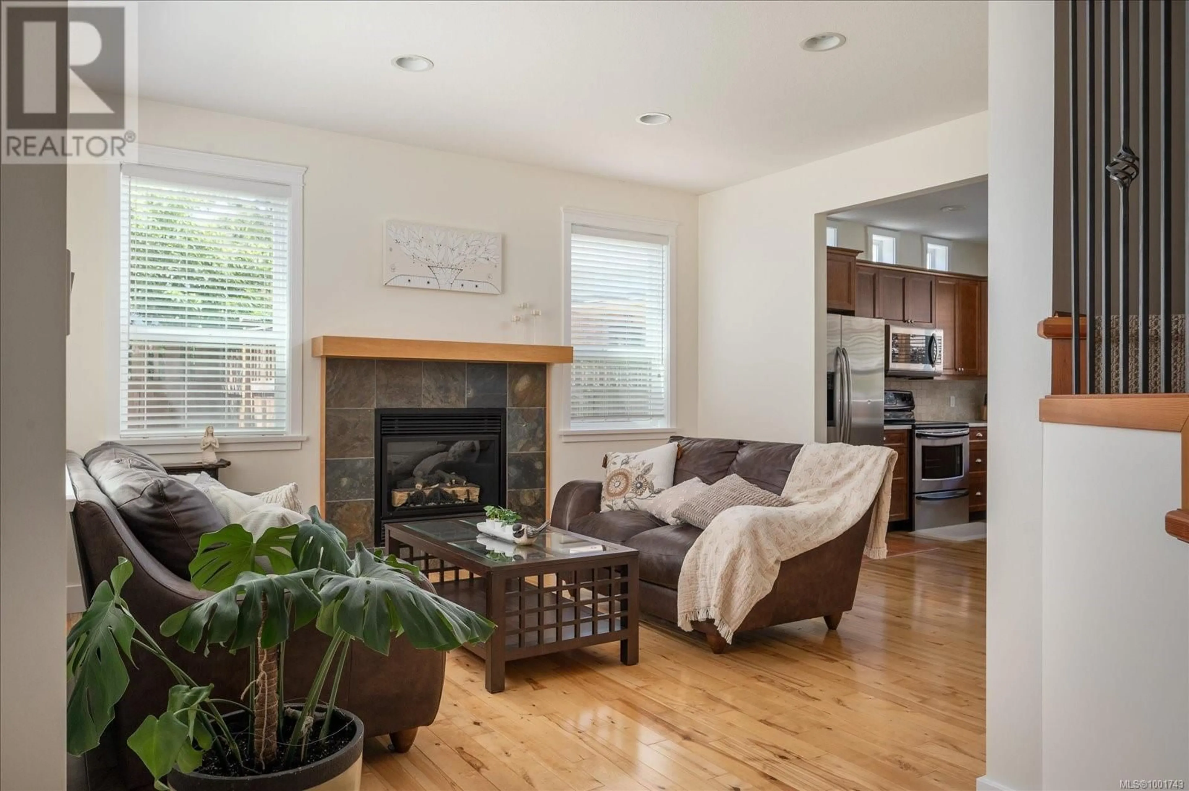6212 AVERILL DRIVE, Duncan, British Columbia V9L6Z3
Contact us about this property
Highlights
Estimated ValueThis is the price Wahi expects this property to sell for.
The calculation is powered by our Instant Home Value Estimate, which uses current market and property price trends to estimate your home’s value with a 90% accuracy rate.Not available
Price/Sqft$328/sqft
Est. Mortgage$3,732/mo
Tax Amount ()$4,726/yr
Days On Market1 day
Description
Nestled on a serene cul-de-sac in the sought-after Herons Wood community, this custom-built 2007 masterpiece offers the perfect blend of modern elegance and family-friendly functionality. Designed with care for its original owners, this spacious residence boasts main-level living with an inviting upstairs, ideal for growing families or those who love to entertain. Step into the heart of the home—a warm living room centered around a cozy gas fireplace, perfect for chilly evenings. The gourmet kitchen is a chef’s delight, featuring gleaming quartz countertops, a full pantry, and a generous work island that makes meal prep a breeze. Adjacent, the dining area overlooks a lush backyard, seamlessly connecting to a bright family room with direct access to a fenced yard and covered deck—your private oasis for summer barbecues or quiet mornings with coffee. Versatility abounds with a main-floor bedroom or office, complete with a clever Murphy bed, and a convenient 2-piece powder room. Upstairs, the luxurious primary bedroom retreat awaits, showcasing a walk-in closet and a spa-inspired 5-piece ensuite for ultimate relaxation. Two additional bedrooms provide ample space for kids or guests, while a bonus room over the garage offers endless possibilities—think playroom, home theater, or gym. A 4-piece main bathroom and upstairs laundry add everyday convenience. Outside, the double garage with a sink caters to hobbyists and tinkerers, while efficient forced-air electric heat keeps you comfortable year-round. Located in an exceptional neighborhood, you’re just steps from schools, bus routes, and shopping, making daily life effortless. This Herons Wood gem is more than a house—it’s a home where memories are made. (id:39198)
Property Details
Interior
Features
Second level Floor
Laundry room
8'4 x 6'0Bonus Room
13'0 x 19'11Bedroom
12'2 x 13'5Bedroom
14'4 x 13'3Exterior
Parking
Garage spaces -
Garage type -
Total parking spaces 4
Property History
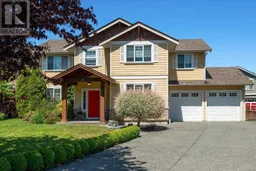 35
35
