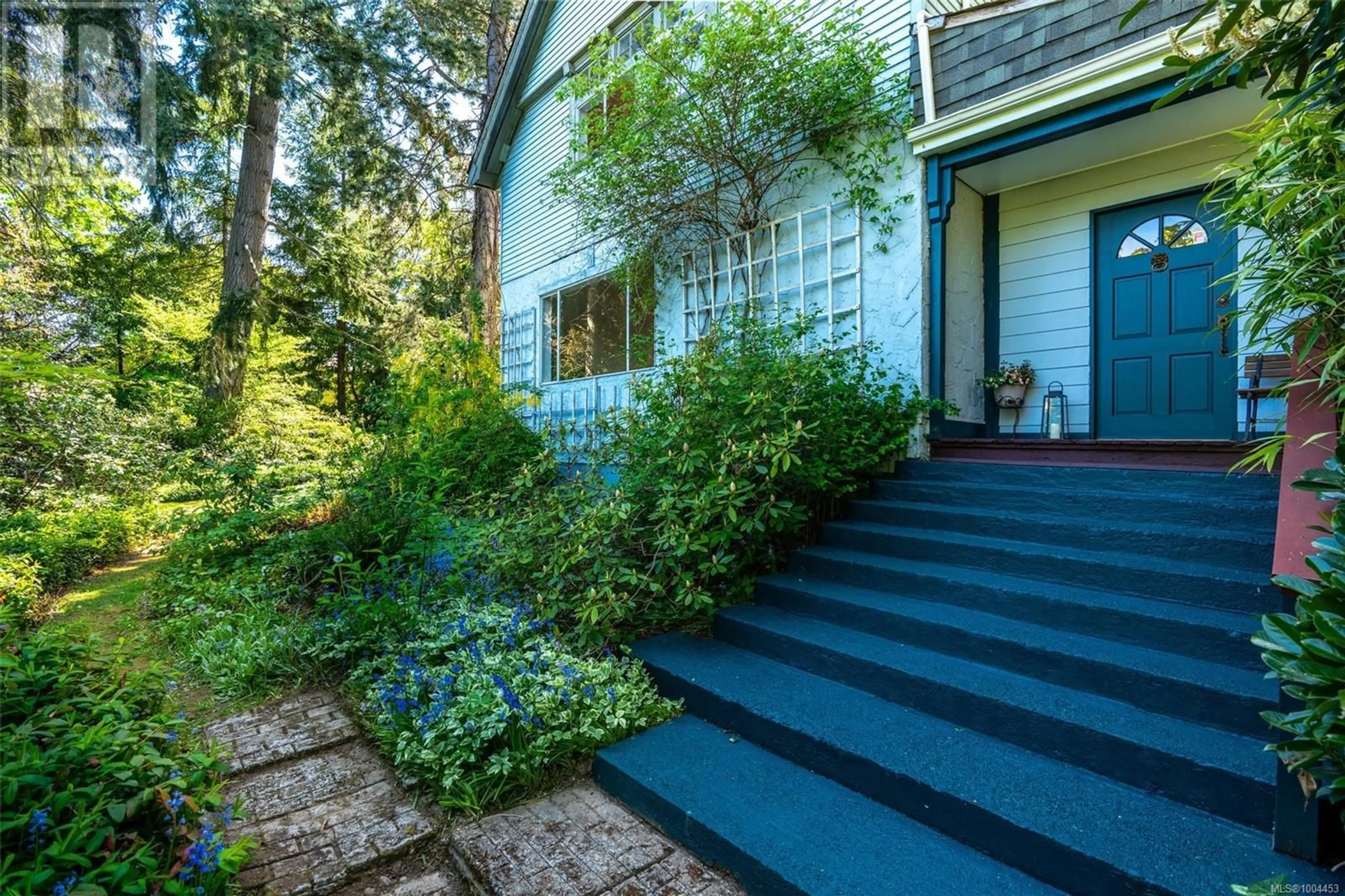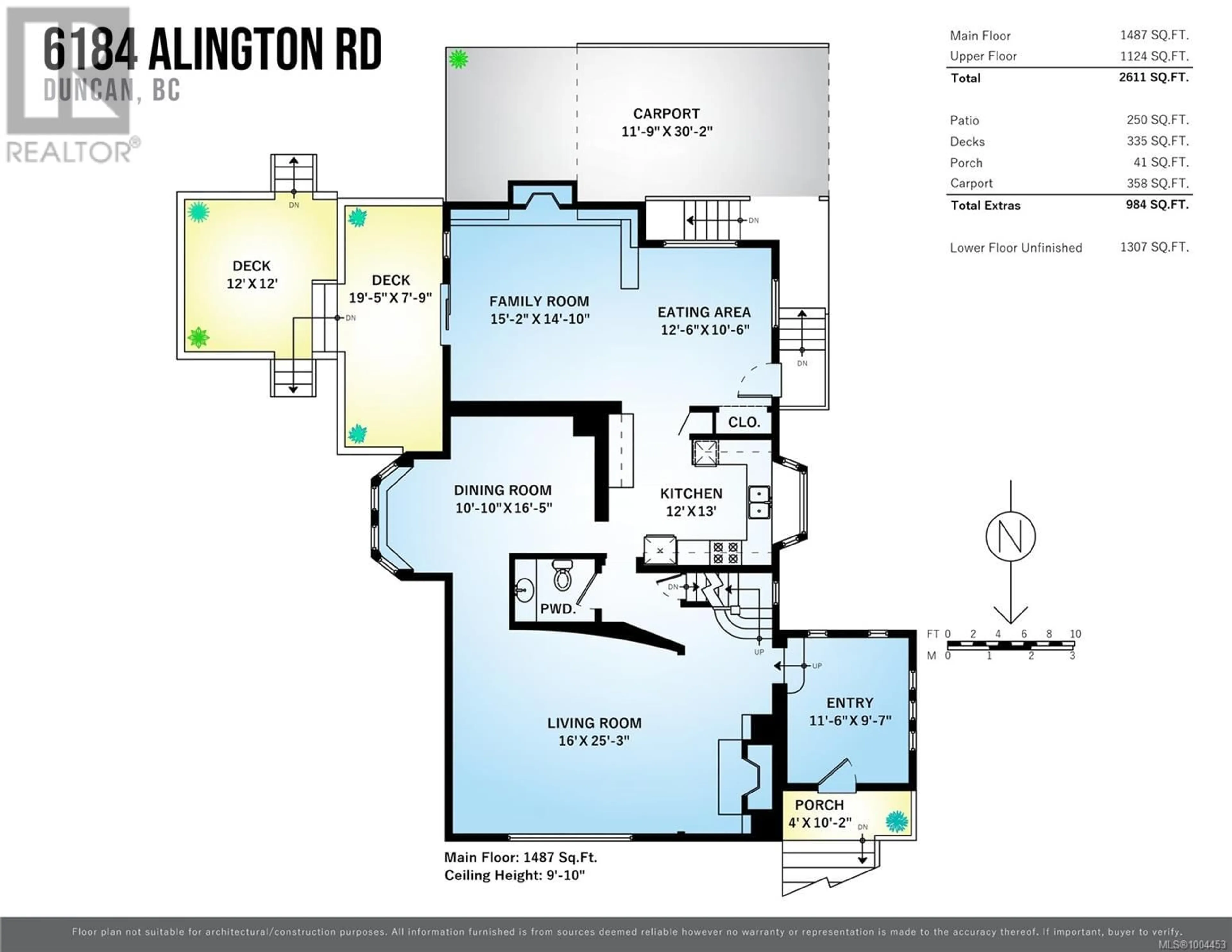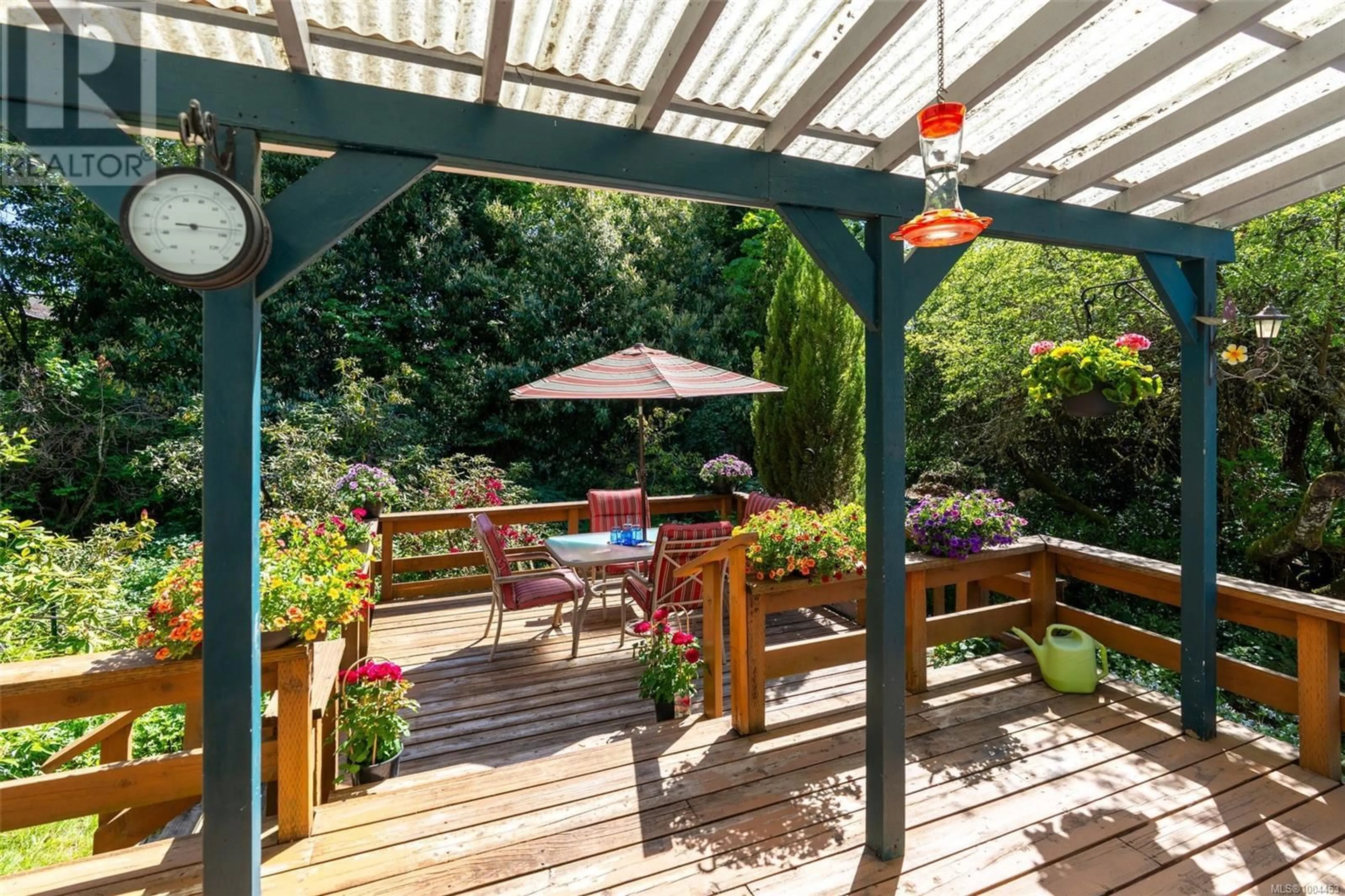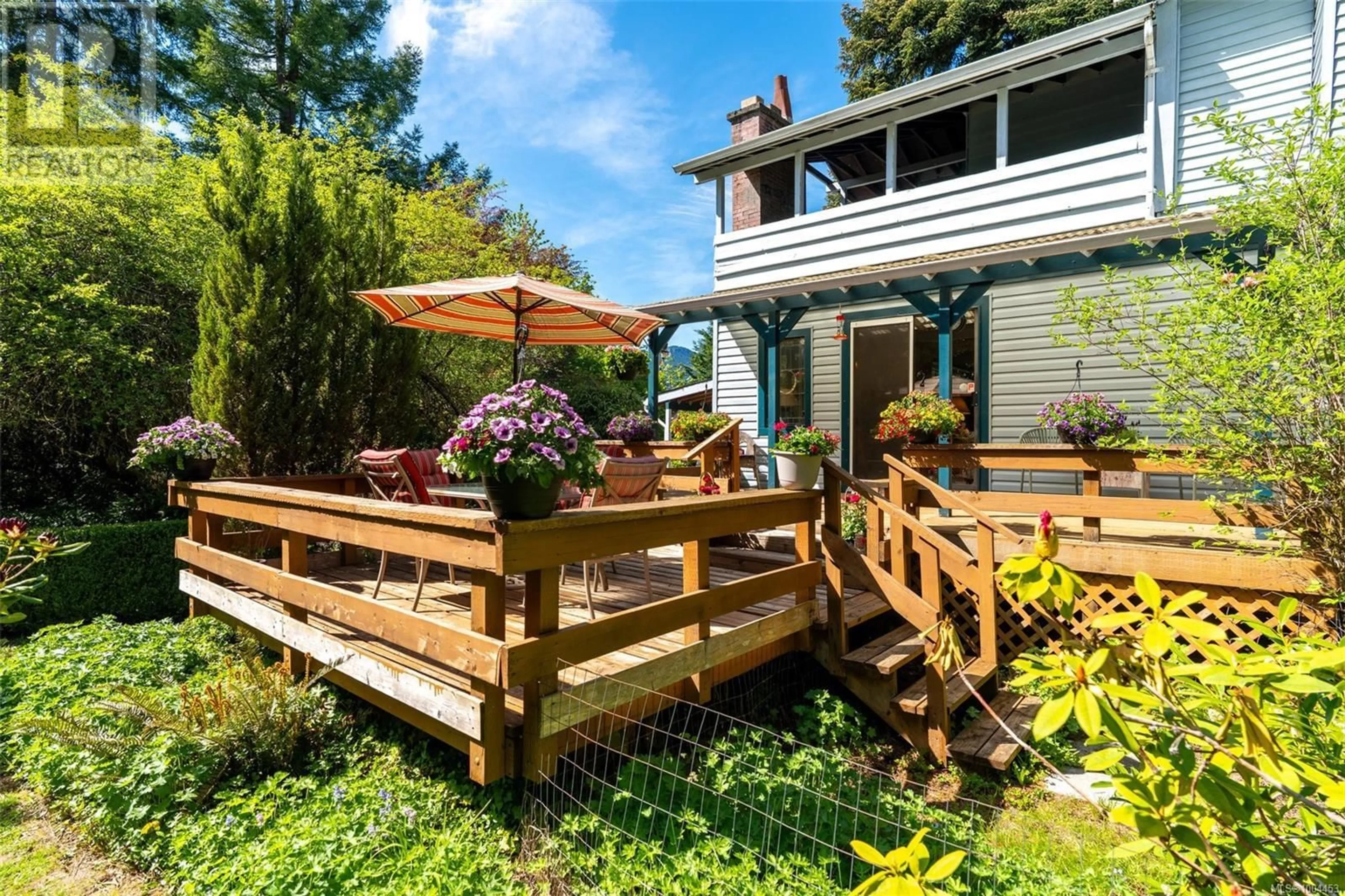6184 ALINGTON ROAD, Duncan, British Columbia V9L2E9
Contact us about this property
Highlights
Estimated valueThis is the price Wahi expects this property to sell for.
The calculation is powered by our Instant Home Value Estimate, which uses current market and property price trends to estimate your home’s value with a 90% accuracy rate.Not available
Price/Sqft$216/sqft
Monthly cost
Open Calculator
Description
This character home in Duncan offers a connection to history & charm. 6184 Alington Rd, a 1903 preserved heritage home in the heart of the Cowichan Valley. Set on a private, beautifully landscaped 0.69-acre lot w muni water & sewer, this century home offers the perfect blend of timeless architecture, modern comfort, and versatile zoning. Zoned to allow bed and breakfast, home-based business, secondary suite, agriculture, community care facility, assisted living, and supportive housing (buyer to verify), it’s a property that inspires endless possibilities. Inside, refinished hardwood floors, 12-foot living room ceilings, and fresh paint create a light, airy feel. The layout flows from a formal dining room to a bright family room opening onto the deck, with a full-height basement providing abundant storage. For garden lovers, artists, and those seeking a peaceful sanctuary close to town, the outdoor space is a dream, mature landscaping, a majestic redwood, & sunny open areas for planting or creating an outdoor studio. Whether you envision a lush garden retreat, a charming B&B, or simply a private haven minutes from Duncan’s shops, cafes, and amenities, this is an iconic Cowichan Valley opportunity. (id:39198)
Property Details
Interior
Features
Second level Floor
Bedroom
11'0 x 15'5Bedroom
10'10 x 14'10Bonus Room
11'10 x 17'2Bedroom
12 x 9Exterior
Parking
Garage spaces -
Garage type -
Total parking spaces 4
Property History
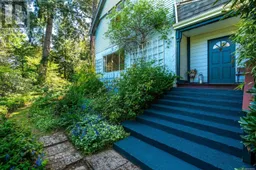 70
70
