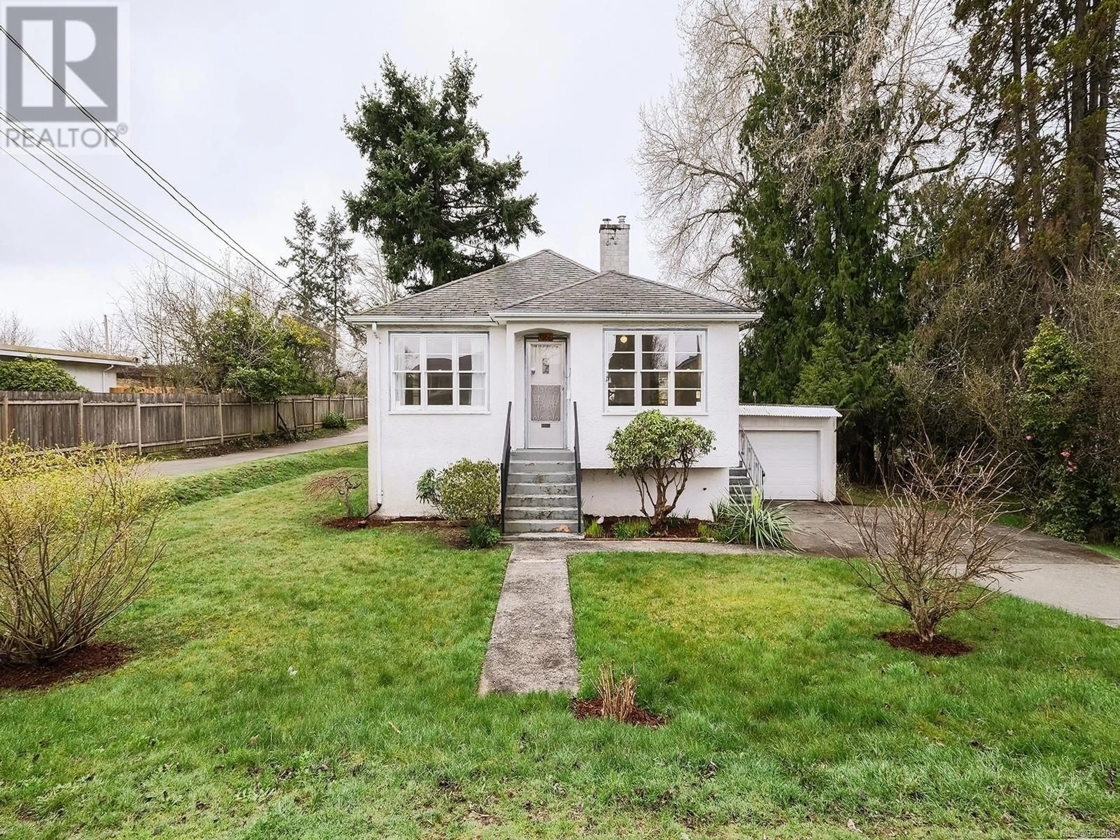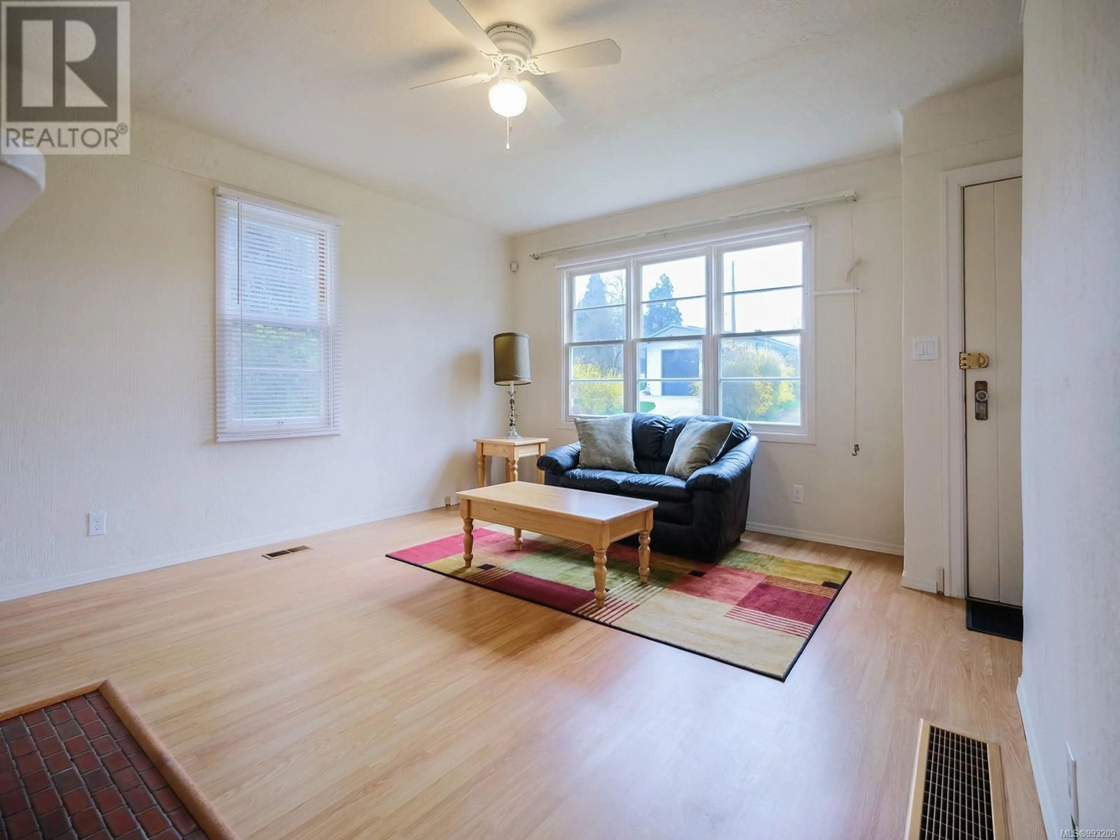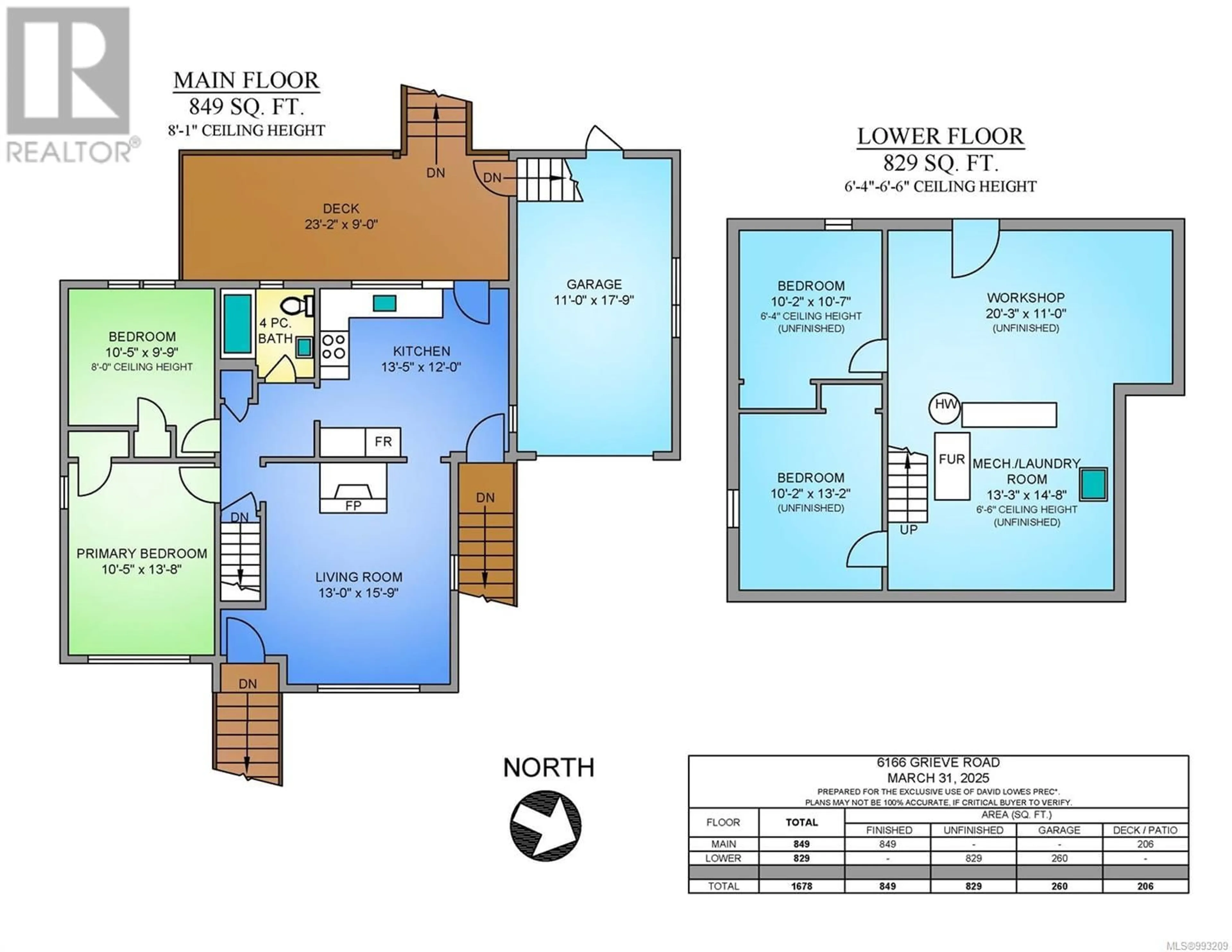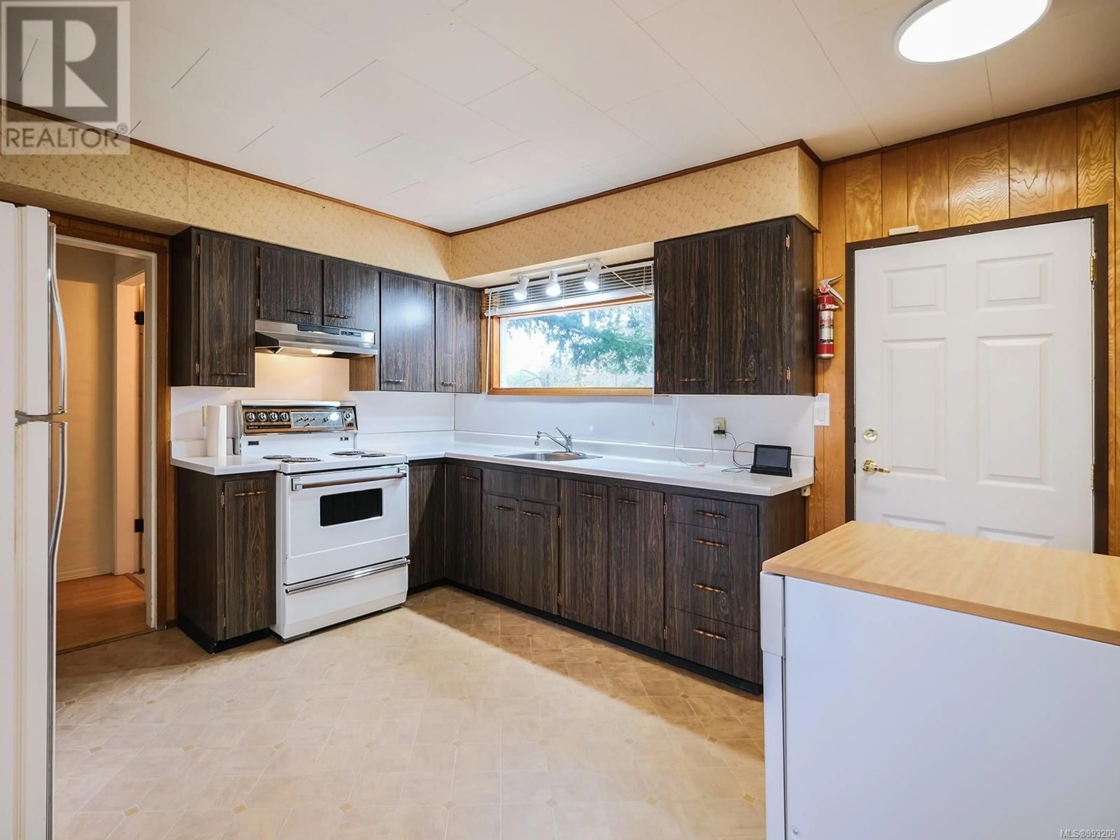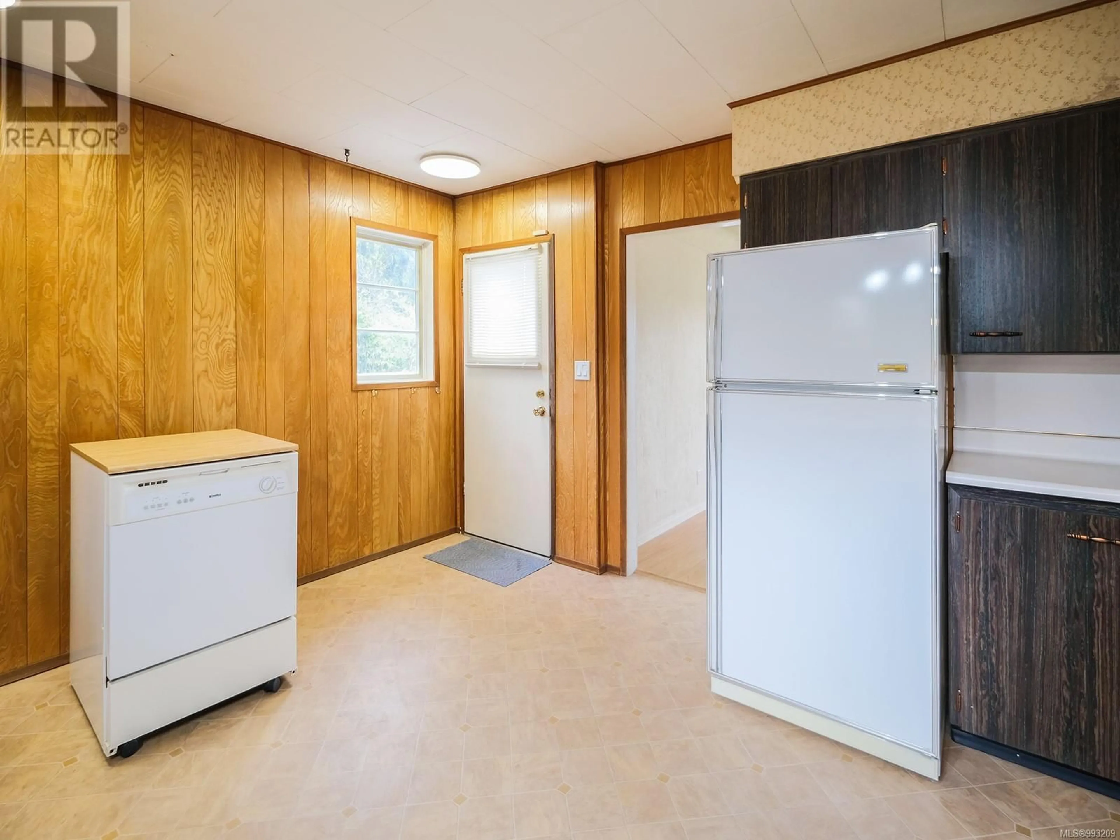6166 Grieve Rd, Duncan, British Columbia V9L2H1
Contact us about this property
Highlights
Estimated ValueThis is the price Wahi expects this property to sell for.
The calculation is powered by our Instant Home Value Estimate, which uses current market and property price trends to estimate your home’s value with a 90% accuracy rate.Not available
Price/Sqft$309/sqft
Est. Mortgage$2,233/mo
Tax Amount ()-
Days On Market2 days
Description
Looking for your first home? Eager to add your personal touch to a property? This is the perfect opportunity! This 849 sqft main-level walk-up features a cozy living room with a wood-burning fireplace, a functional kitchen, a 4-piece bathroom, a primary bedroom, and a second bedroom. The 829sqft downstairs is partially finished, offering two additional bedrooms (for a total of four), a laundry/mechanical room, and a workshop—all ready for your finishing touches. Situated on a spacious 8,276 sqft lot in a quiet, convenient neighborhood off Sherman Rd, this home is close to shopping, schools, trails, and sports fields. The property includes an attached garage and a large driveway for ample parking. Recent updates in 2025 include a brand-new sundeck, an upgraded electrical panel, fresh paint, LED lighting, and new light switches. Plus, you’ll find original 1946 hardwood flooring beneath some of the current floors, adding a touch of timeless character. This home is filled with potential—come see how you can make it your own! (id:39198)
Upcoming Open House
Property Details
Interior
Features
Lower level Floor
Workshop
measurements not available x 11 ftLaundry room
13'3 x 14'8Bedroom
10'2 x 10'7Bedroom
10'2 x 13'2Exterior
Parking
Garage spaces 3
Garage type -
Other parking spaces 0
Total parking spaces 3
Property History
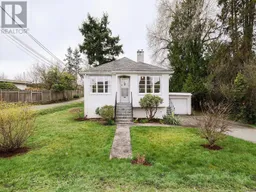 23
23
