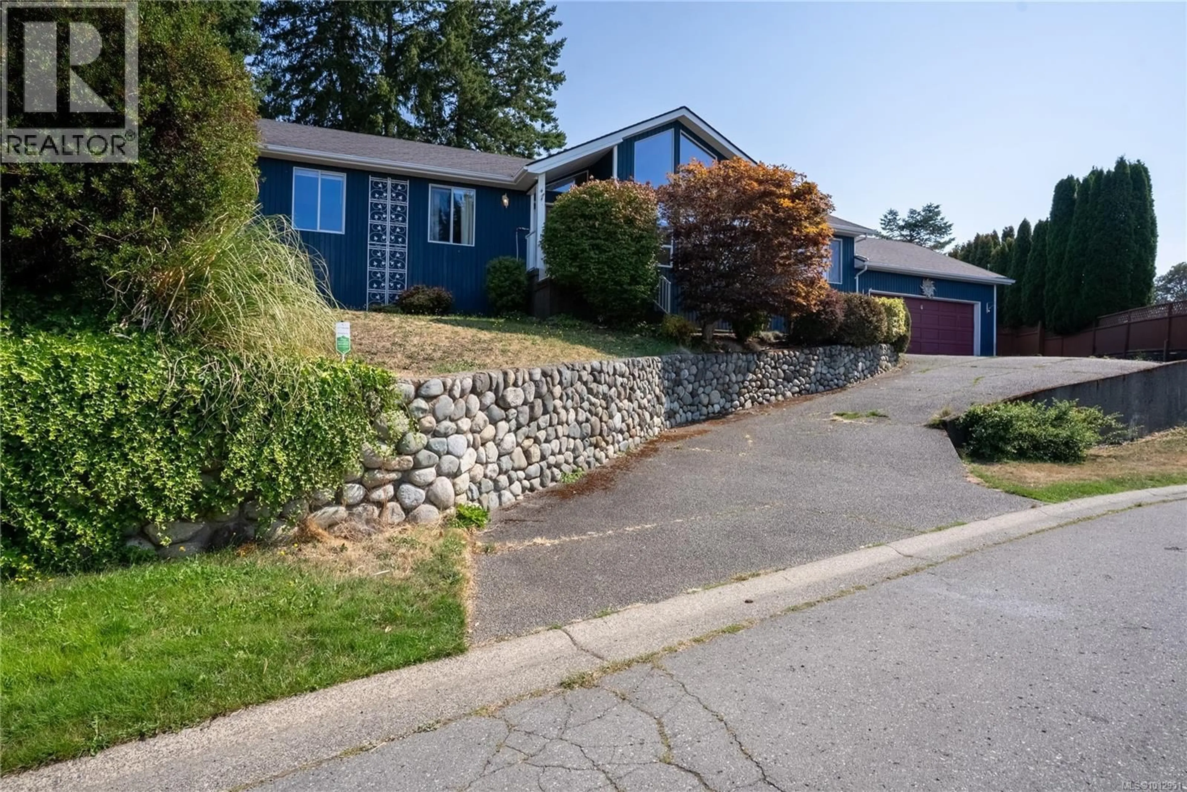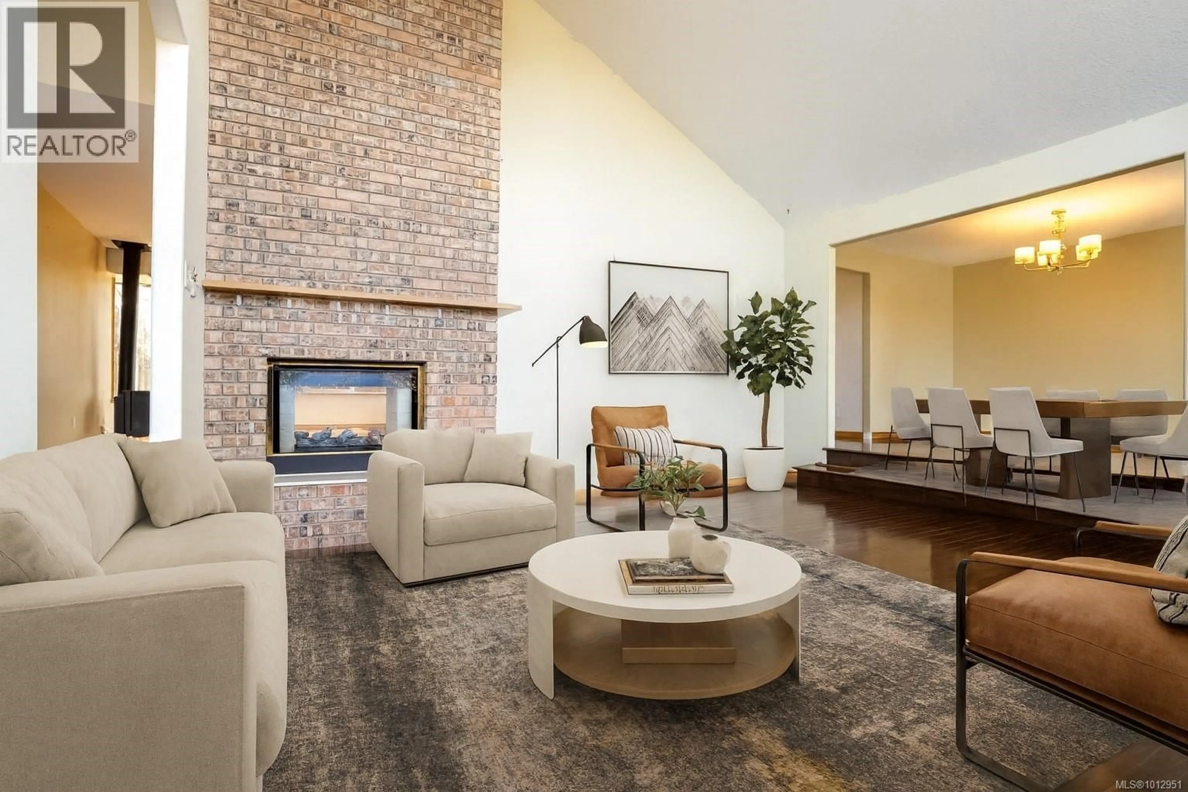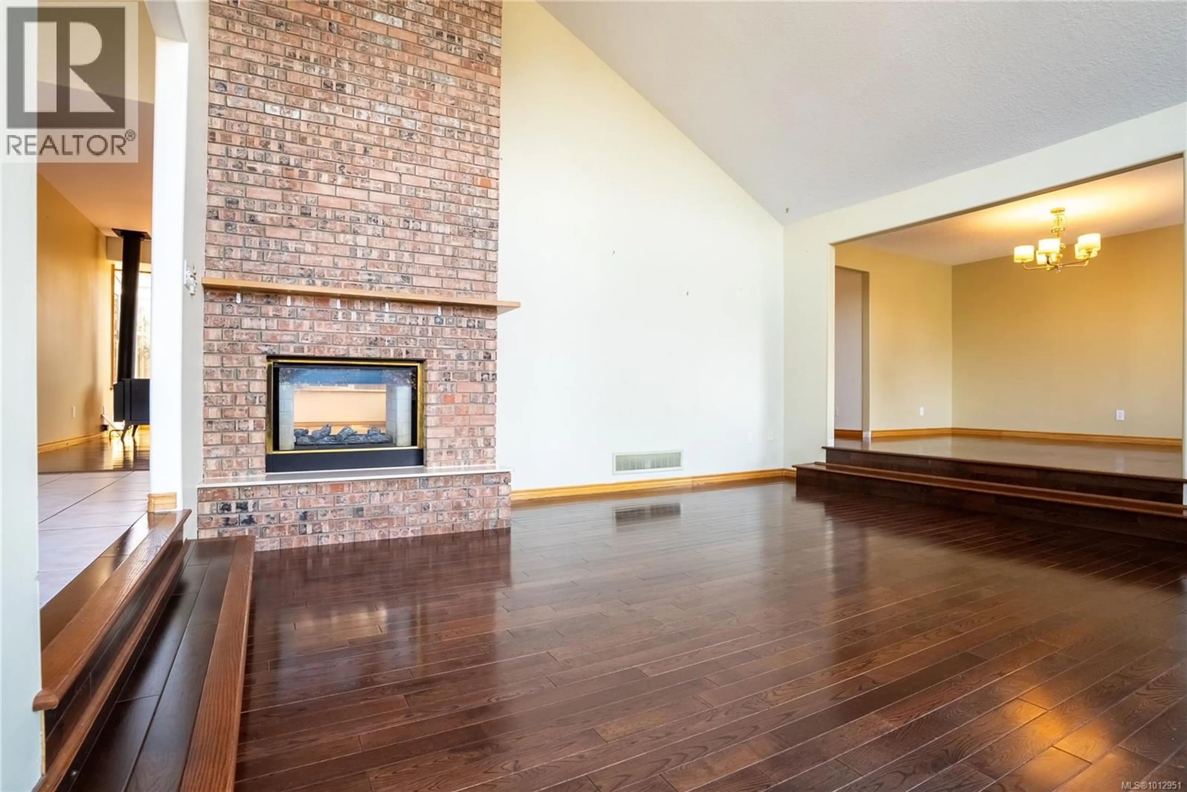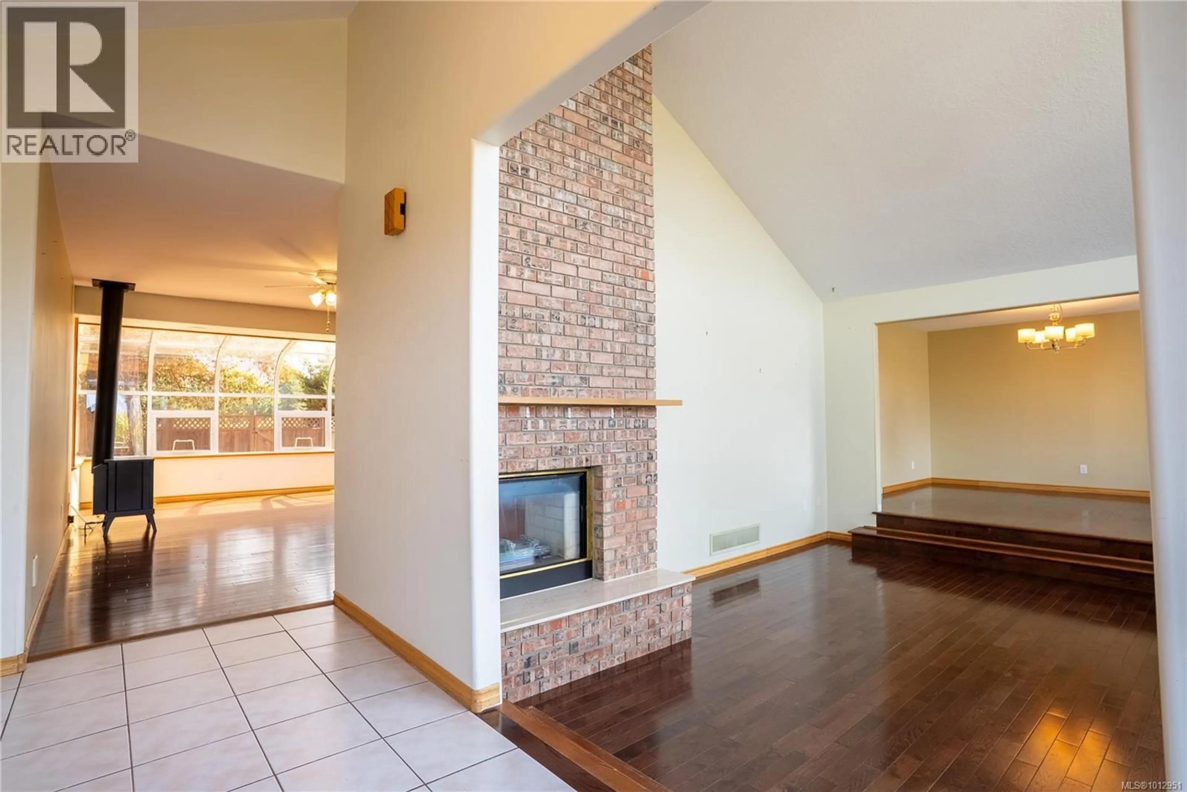6108 WHITNEY PLACE, Duncan, British Columbia V9L5N3
Contact us about this property
Highlights
Estimated valueThis is the price Wahi expects this property to sell for.
The calculation is powered by our Instant Home Value Estimate, which uses current market and property price trends to estimate your home’s value with a 90% accuracy rate.Not available
Price/Sqft$257/sqft
Monthly cost
Open Calculator
Description
Welcome to 6108 Whitney Place, a private rancher with sweeping views of Mount Tzouhalem, tucked away in the quiet Coronation Hill neighbourhood on a peaceful cul-de-sac. This 1,747 sq. ft. West Coast style home offers 3 bedrooms, 2 bathrooms, and a well-designed layout filled with natural light. The sunken living room showcases vaulted ceilings and a double-sided gas fireplace that flows into the dining room, both spaces enjoying beautiful mountain views. The kitchen is complete with wood cabinetry, Corian countertops, a gas stove, stainless steel appliances, and a large peninsula with seating, while the adjoining family room connects to a bright sunroom/solarium. The spacious primary suite features a 3-piece ensuite and sliding doors that lead out to a large deck with hot tub and outdoor shower. Two additional bedrooms and a full bath provide flexibility for family or guests. Outside, the fully fenced backyard offers a wired 12x12 workshop with 220 power, a storage shed, and multiple deck spaces for entertaining or quiet enjoyment. Practical features include an oversized double garage with a storage attic above and an additional crawl space storage. With east-facing mountain views, west-facing sunsets, and close proximity to trails and parks, this home offers an ideal balance of comfort, privacy, and outdoor living. (id:39198)
Property Details
Interior
Features
Main level Floor
Laundry room
3 x 13Bathroom
Bedroom
9 x 10Bedroom
10 x 10Exterior
Parking
Garage spaces -
Garage type -
Total parking spaces 3
Property History
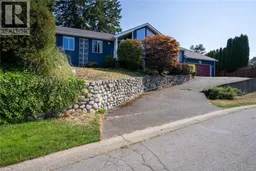 53
53
