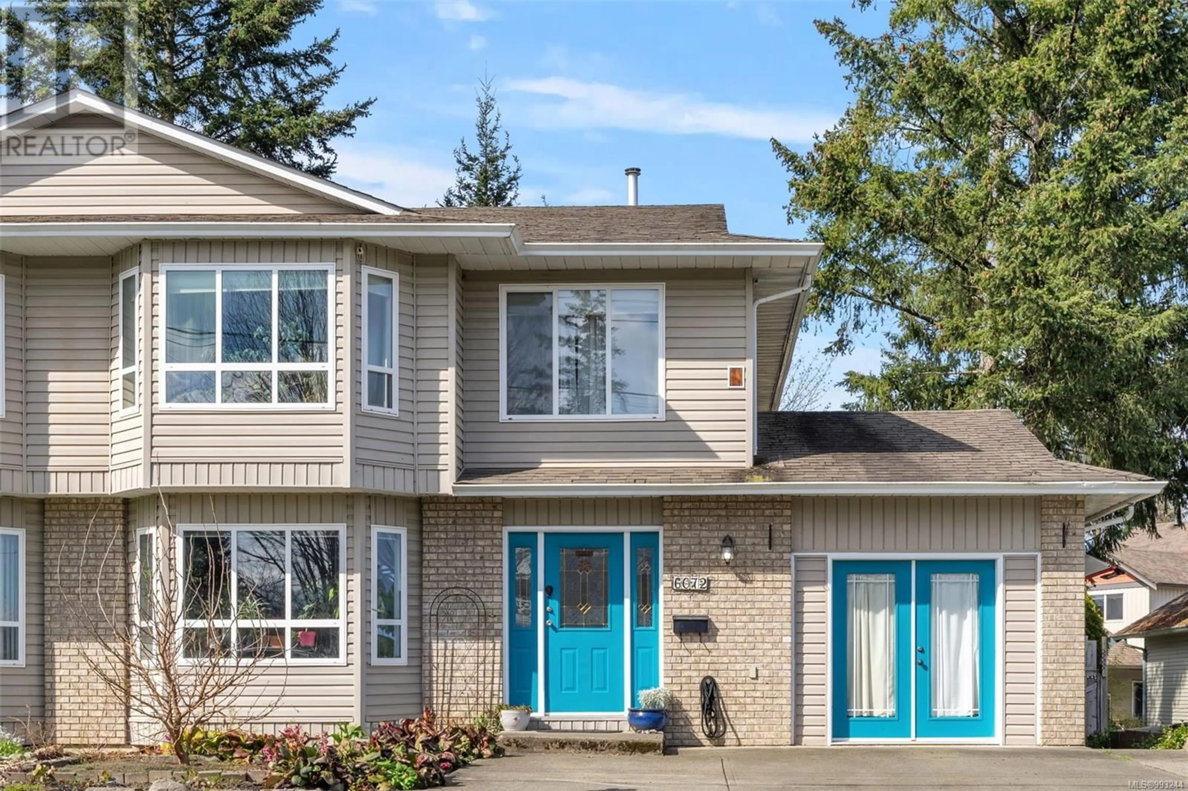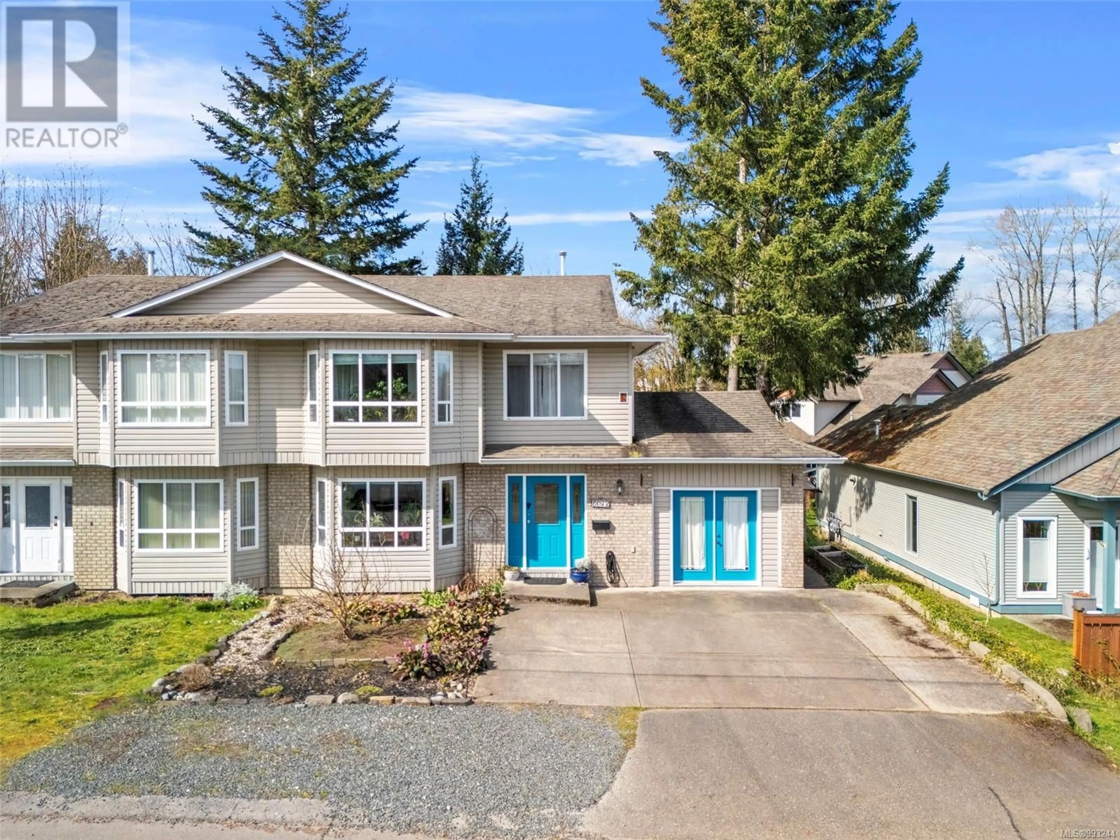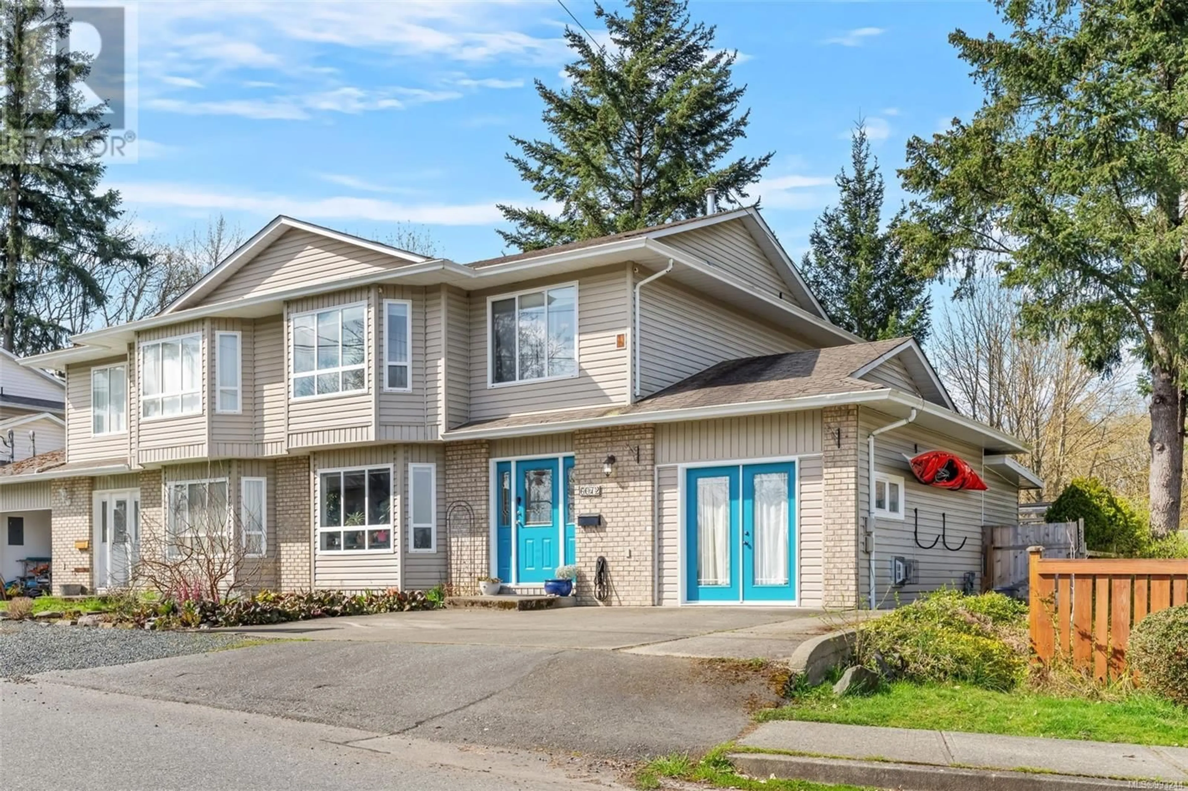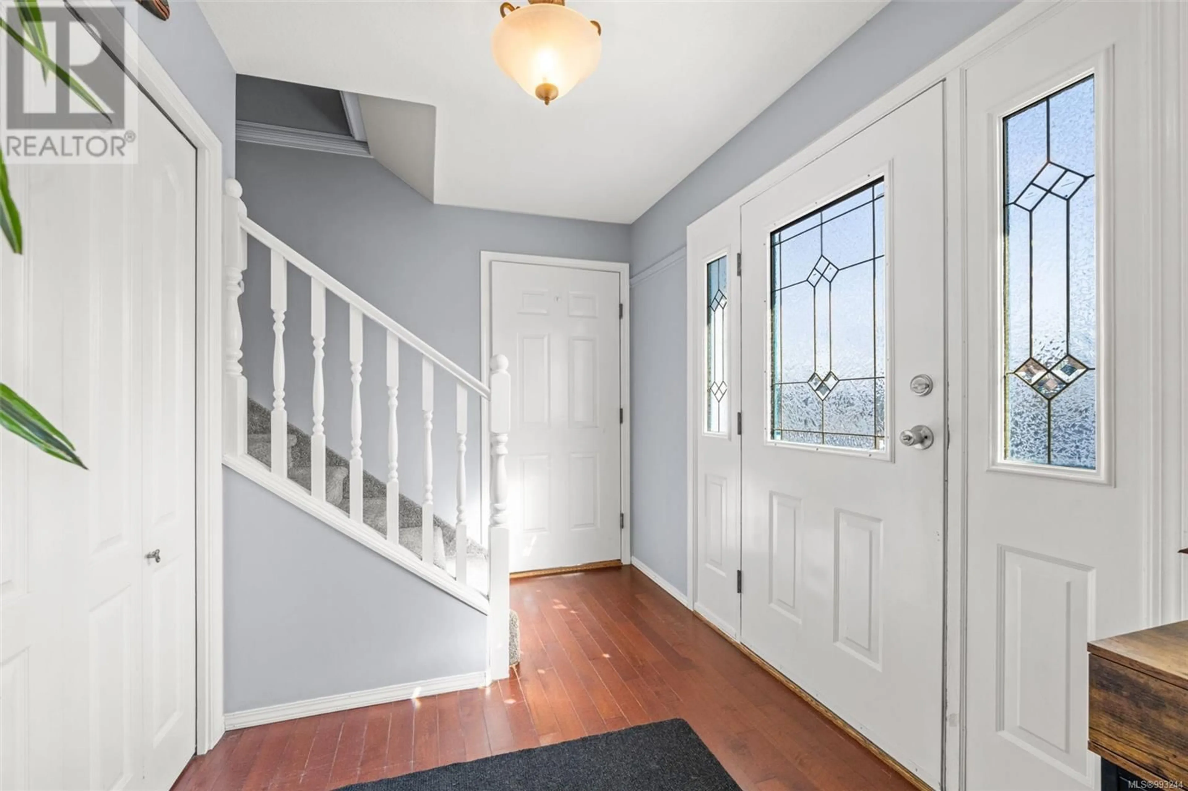6072 TRUESDALE STREET, Duncan, British Columbia V9L2J2
Contact us about this property
Highlights
Estimated ValueThis is the price Wahi expects this property to sell for.
The calculation is powered by our Instant Home Value Estimate, which uses current market and property price trends to estimate your home’s value with a 90% accuracy rate.Not available
Price/Sqft$296/sqft
Est. Mortgage$2,405/mo
Tax Amount ()$3,198/yr
Days On Market17 days
Description
Welcome to 6072 Truesdale Rd, a well maintained half duplex offering an unbeatable combination of comfort, character, and location—all at an incredibly affordable price of under $600,000. This 1,800+ sqft home is perfect for families seeking space, privacy, and convenience. Situated in a fantastic neighbourhood, this property boasts a private fenced yard, complete with a garden shed, greenhouse and garden boxes, ideal for those with a green thumb or simply seeking a tranquil outdoor retreat. The home backs onto a serene greenbelt that connects to the popular Cowichan Valley Trail, providing direct access to nature, while also connecting you to essential amenities. Just minutes away, you'll find the Cowichan Valley Hospital, two elementary schools, the new high school, and a variety of shops and local amenities. Inside, the home offers four spacious bedrooms—including a converted garage that provides a versatile 4th bedroom or family room area or a home based business—giving your family the flexibility and room they need to relax and unwind. The open and airy layout ensures there’s plenty of space for everyone, whether you’re hosting family gatherings or enjoying a quiet evening at home. With affordability at the forefront and a location that puts convenience at your doorstep, this home checks all the boxes for comfortable family living. 6072 Truesdale Rd is ready for you to make it your own! (id:39198)
Property Details
Interior
Features
Second level Floor
Bedroom
10'1 x 10'3Bedroom
10'1 x 10'4Bathroom
16'3 x 17'6Primary Bedroom
16'3 x 17'6Exterior
Parking
Garage spaces -
Garage type -
Total parking spaces 3
Condo Details
Inclusions
Property History
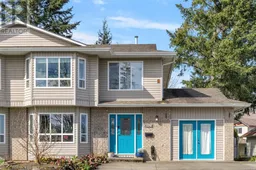 31
31
