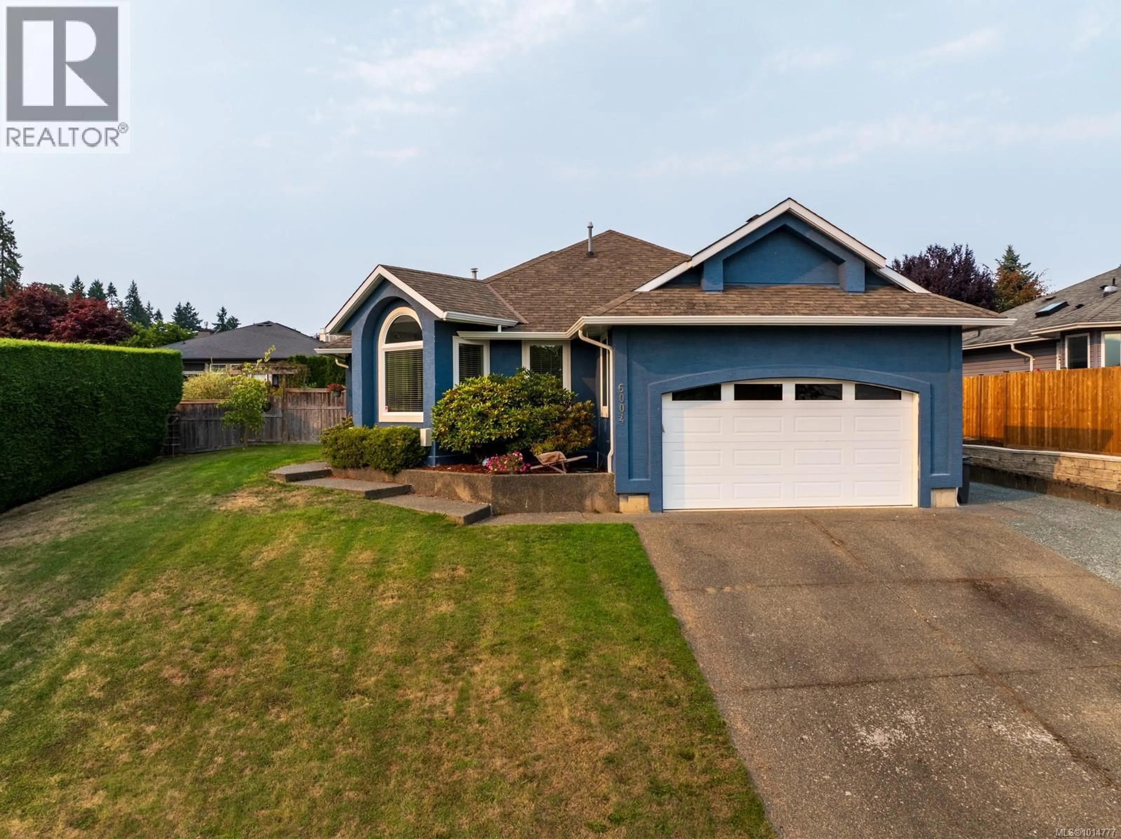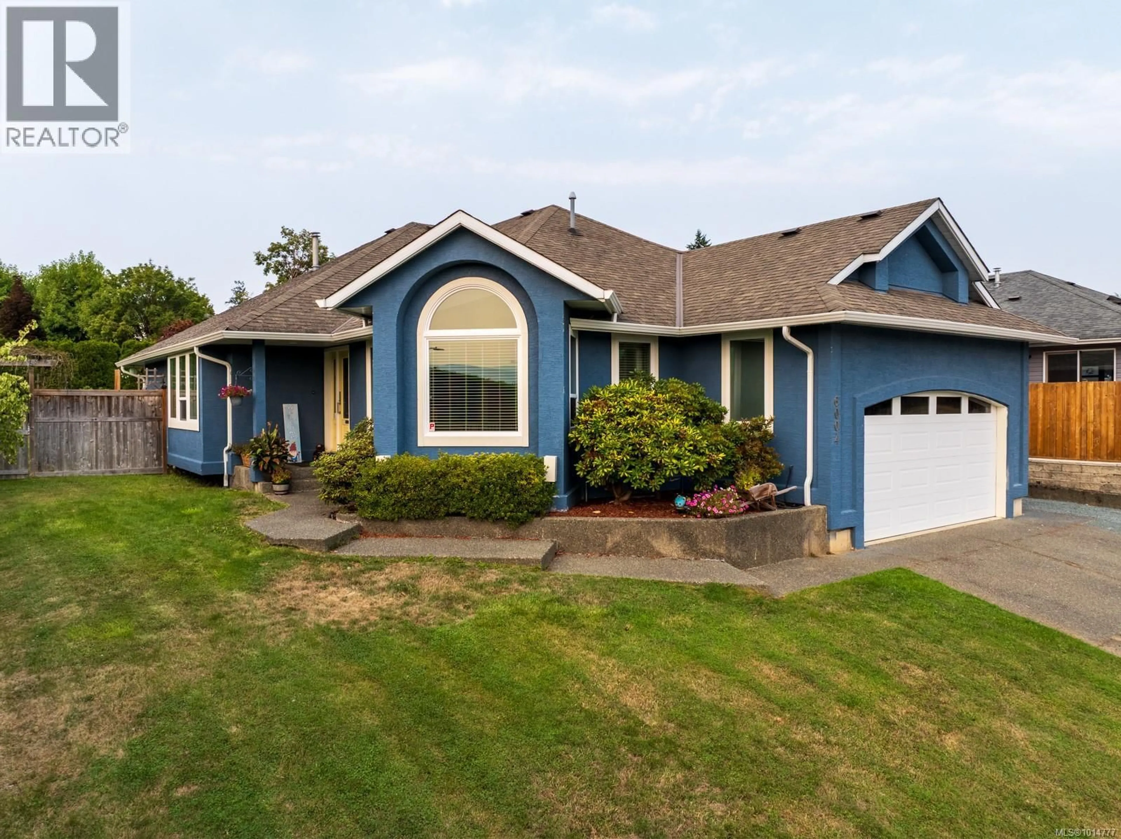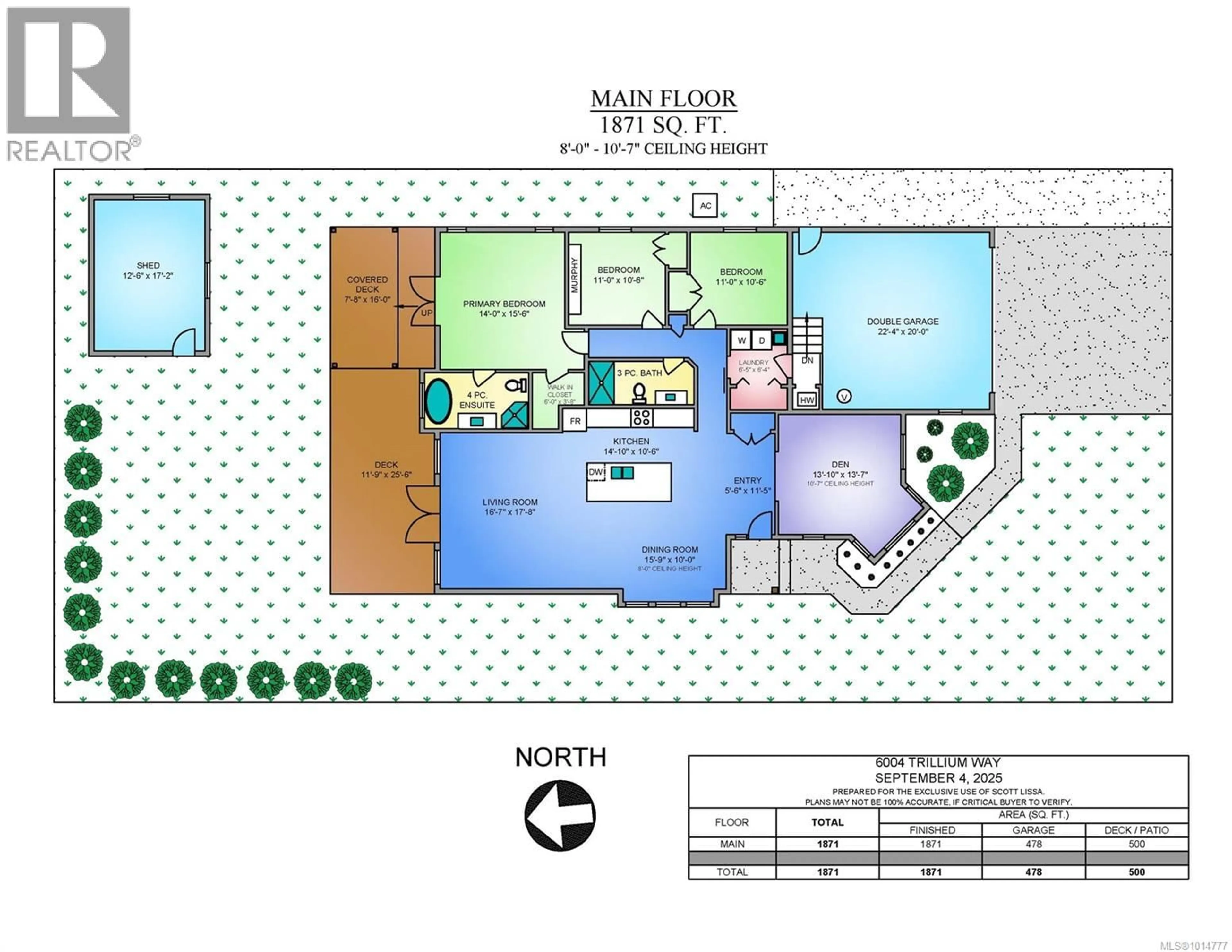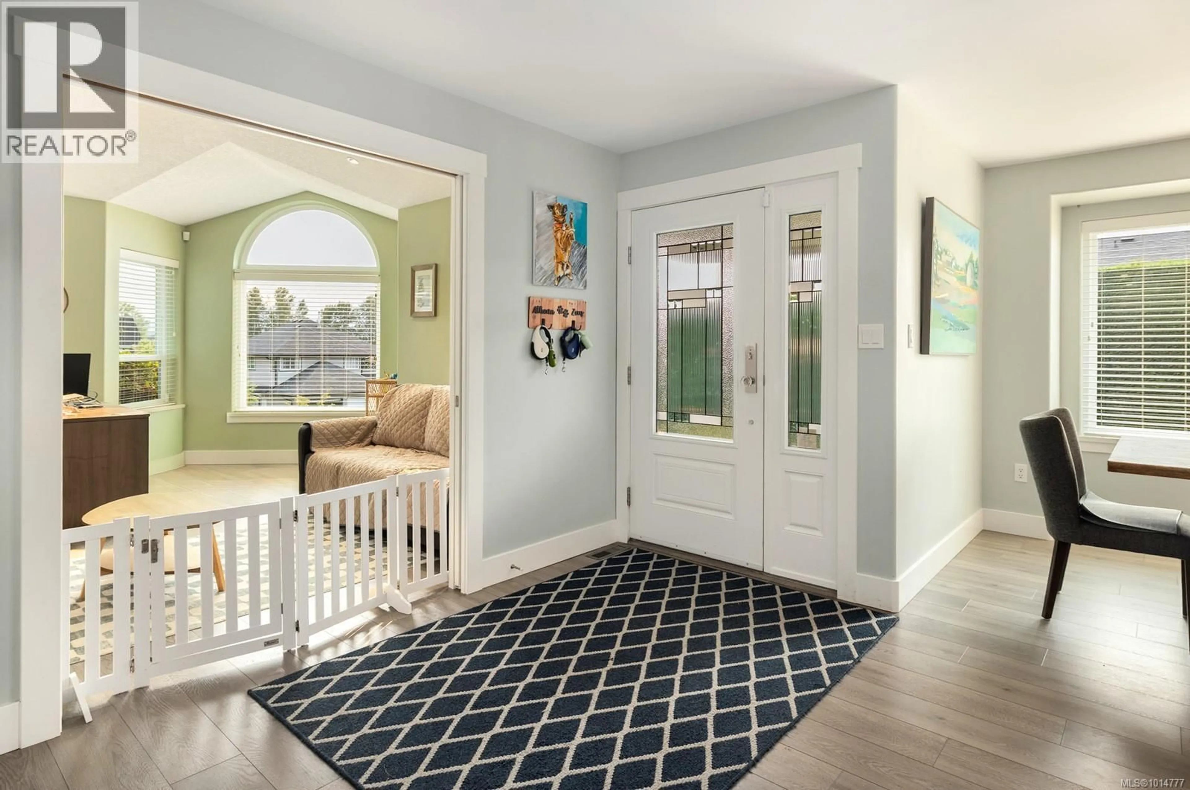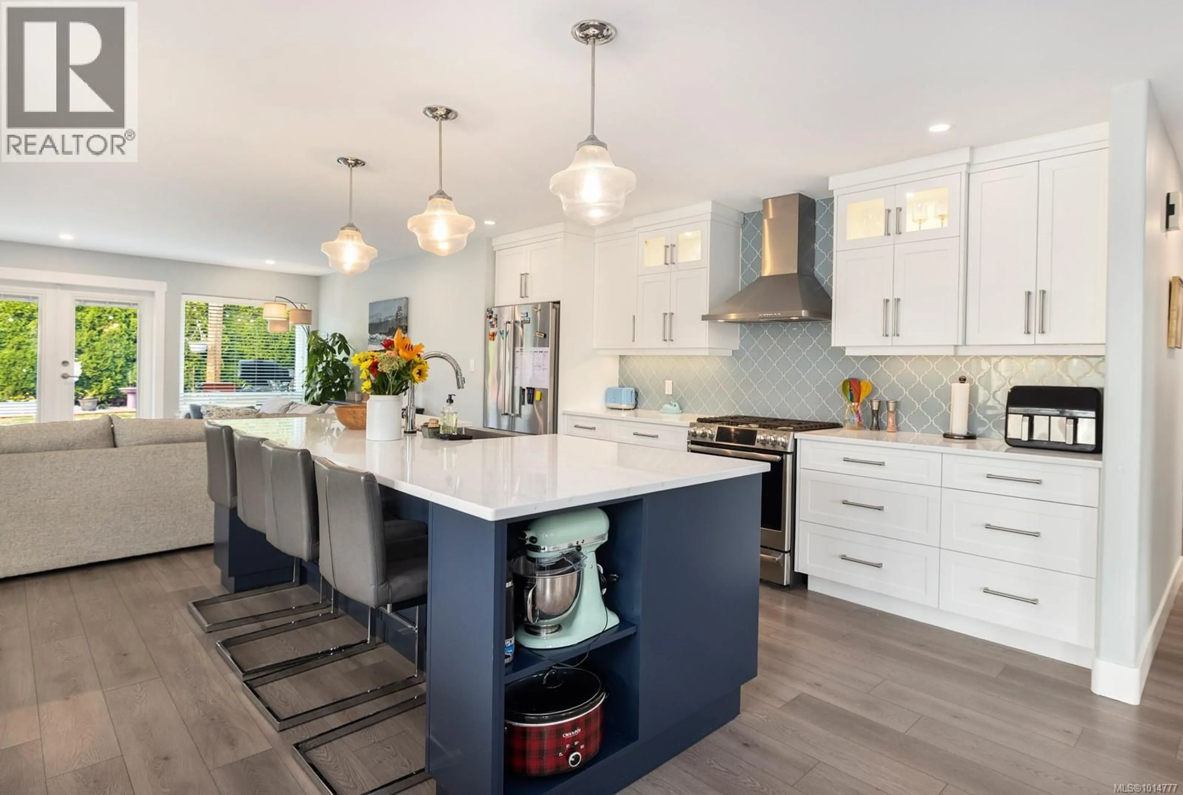6004 TRILLIUM WAY, Duncan, British Columbia V9L5C8
Contact us about this property
Highlights
Estimated valueThis is the price Wahi expects this property to sell for.
The calculation is powered by our Instant Home Value Estimate, which uses current market and property price trends to estimate your home’s value with a 90% accuracy rate.Not available
Price/Sqft$481/sqft
Monthly cost
Open Calculator
Description
Discover this beautifully renovated and spacious 3-bedroom plus den rancher, tucked away in a sought-after Duncan neighbourhood. Step inside to an inviting open-concept kitchen, dining, and living area, filled with natural light from large windows and French doors that open onto the private backyard. The stunning kitchen is a showpiece, featuring all-new cabinetry, a 9-foot island with quartz countertops, premium appliances including a gas range, and ample storage and workspace. The primary suite is a true retreat with a luxurious new ensuite offering a soaker tub, separate shower, walk-in closet, and French doors leading directly to the garden. The home also boasts a stylish new main bathroom with heated floors, along with two generously sized secondary bedrooms. Additional upgrades include a fully updated plumbing, laundry room, luxury vinyl plank flooring, energy-efficient heat pump, on-demand hot water, new windows and doors, custom blinds, upgraded lighting, fresh trim and baseboards, plus added attic insulation for comfort and efficiency. Outside, the landscaped backyard is your private oasis with new composite decking, an in-ground sprinkler system, and a spacious shed. Move in, unwind, and enjoy! (id:39198)
Property Details
Interior
Features
Main level Floor
Laundry room
6'3 x 6'5Entrance
11'5 x 5'6Bathroom
Den
16'1 x 16'3Exterior
Parking
Garage spaces -
Garage type -
Total parking spaces 4
Property History
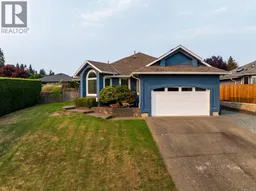 51
51
