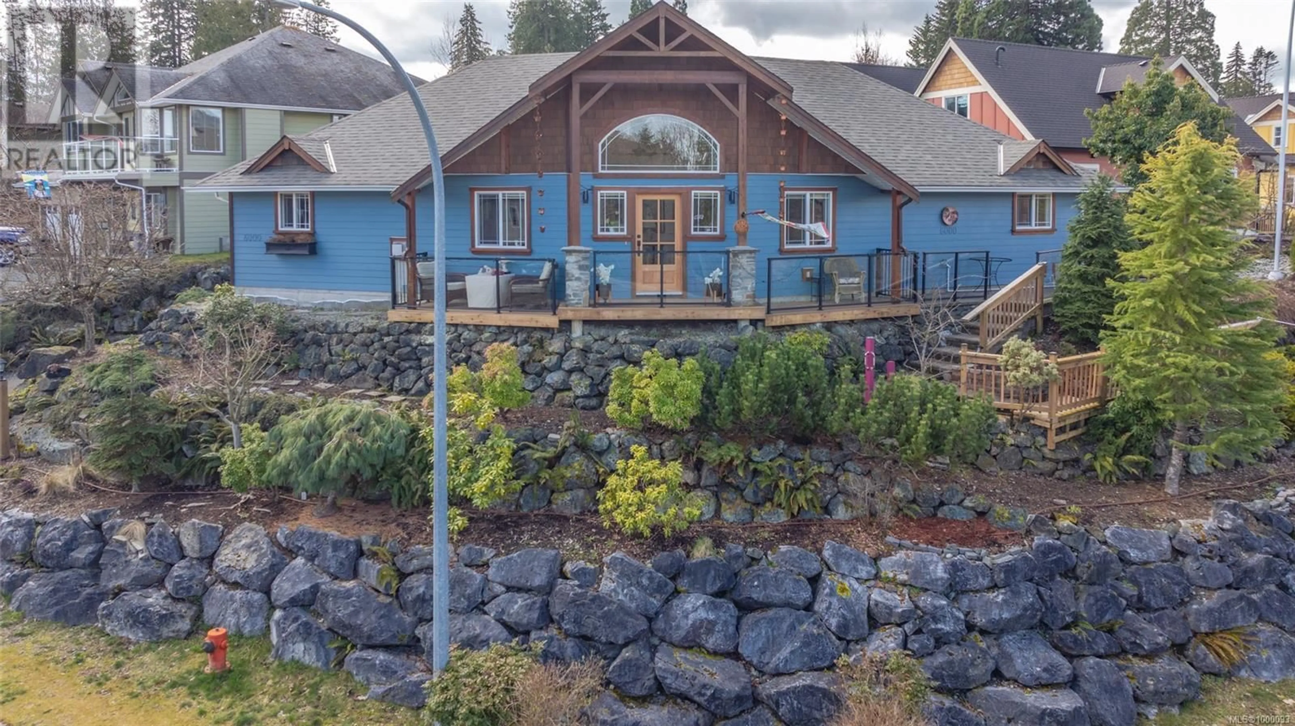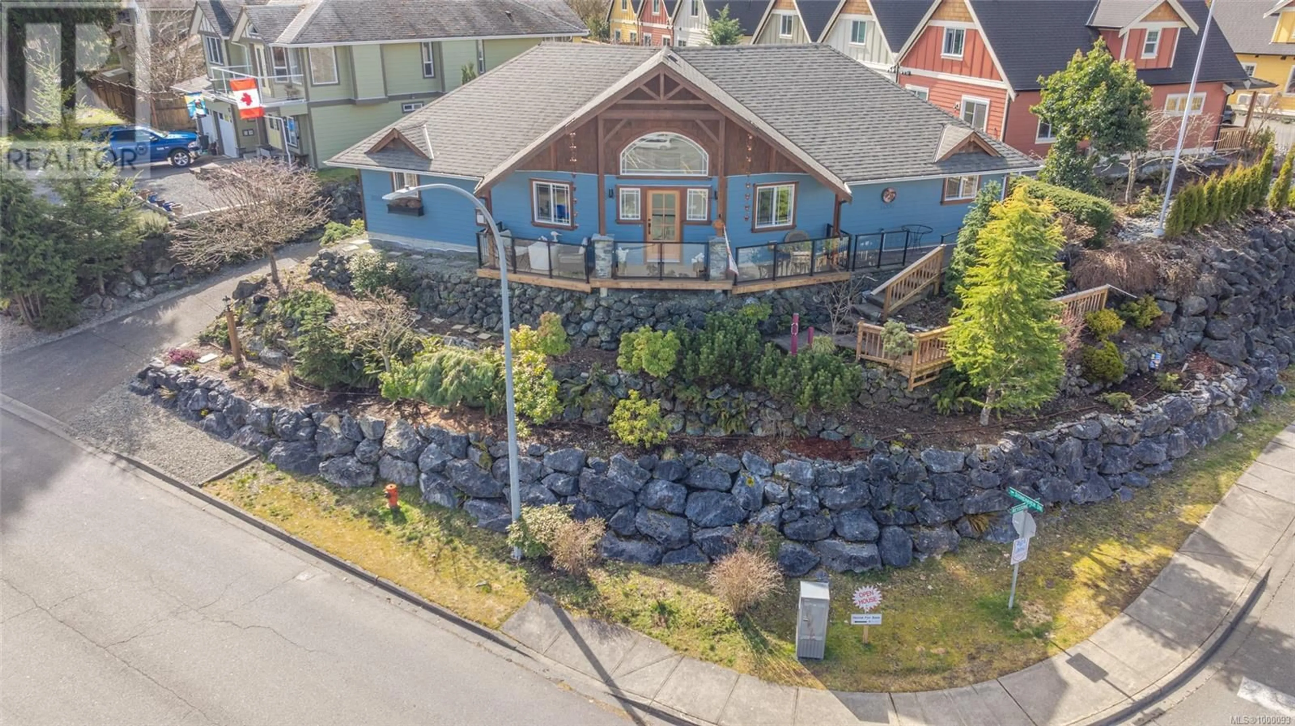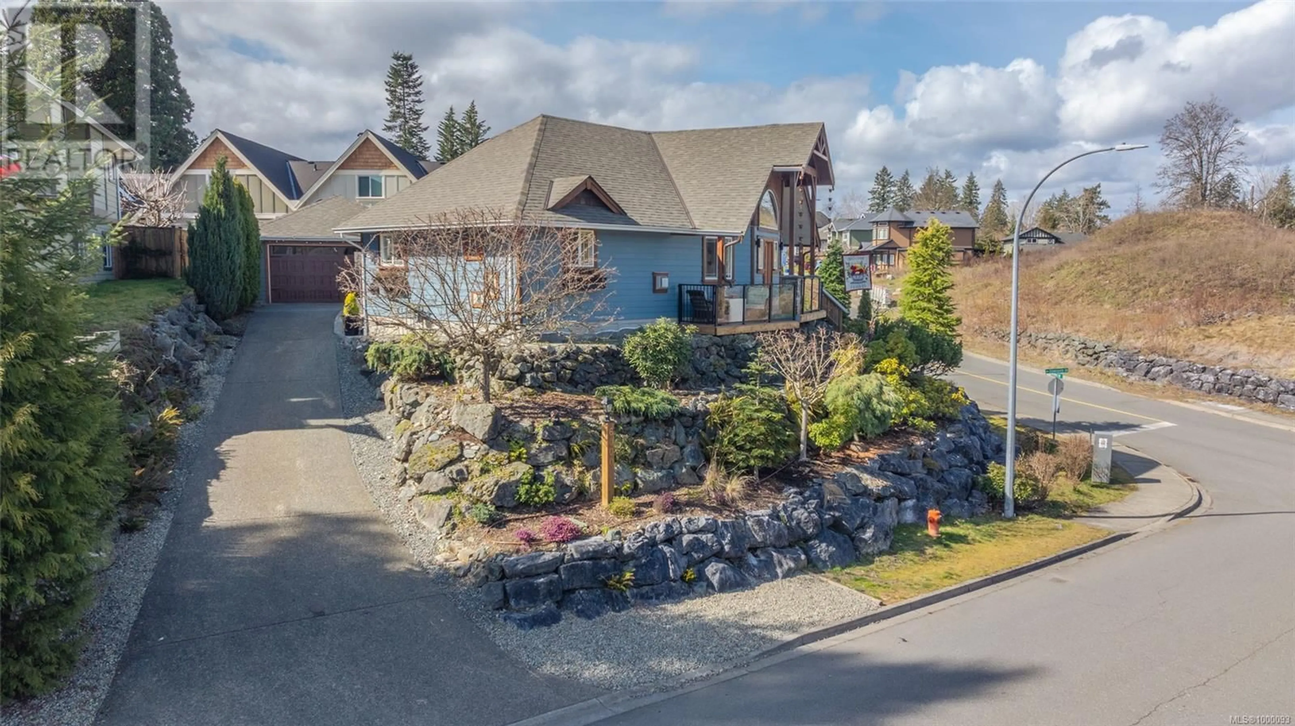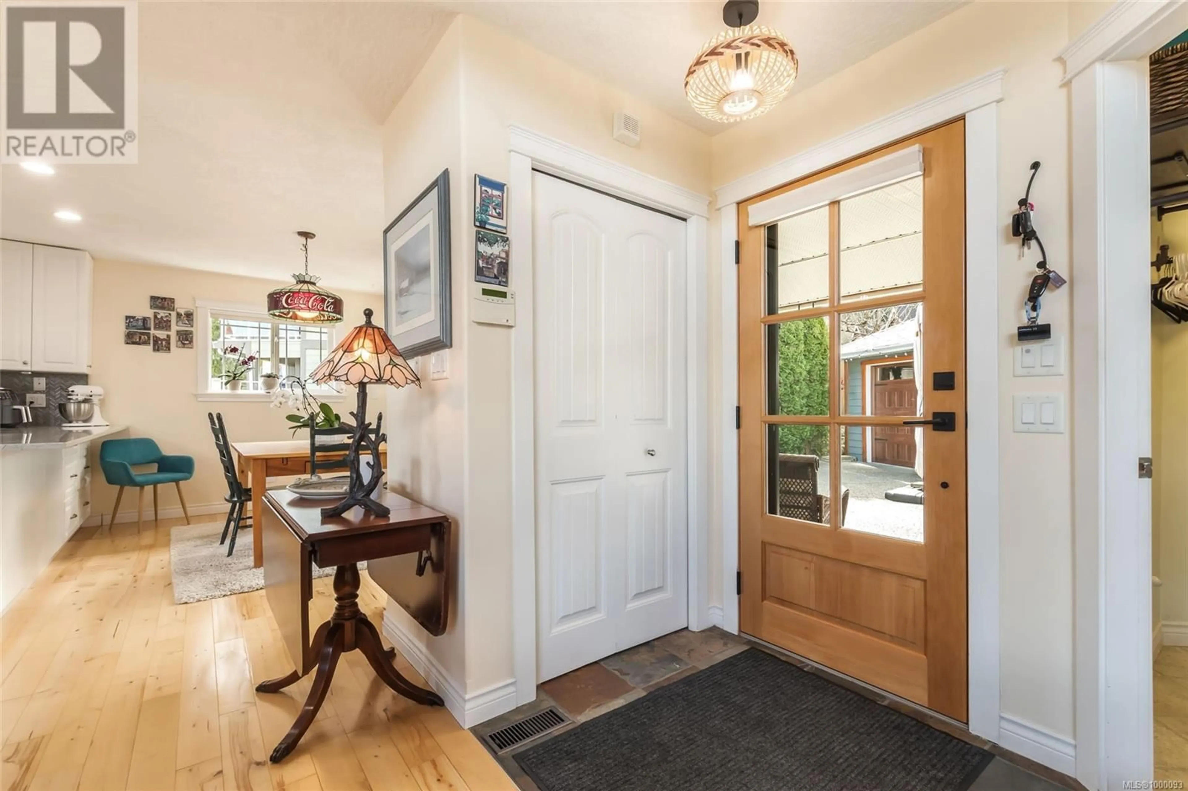6000 STONEHAVEN DRIVE, Duncan, British Columbia V9L0A2
Contact us about this property
Highlights
Estimated ValueThis is the price Wahi expects this property to sell for.
The calculation is powered by our Instant Home Value Estimate, which uses current market and property price trends to estimate your home’s value with a 90% accuracy rate.Not available
Price/Sqft$385/sqft
Est. Mortgage$3,285/mo
Tax Amount ()$4,546/yr
Days On Market22 days
Description
Welcome to Stonehaven Estates, where West Coast charm meets modern convenience! This beautifully updated 3-bed, 3-bath rancher sits on a corner lot with mountain views and low-maintenance landscaping with irrigation. Inside, enjoy vaulted ceilings, hardwood floors, and stunning fir doors. The open-concept layout is warm and inviting, featuring a stone gas fireplace and an updated kitchen with quartz countertops, new fridge, pantry, and breakfast bar—perfect for entertaining. Freshly painted exterior, this home is move-in ready with custom blinds and central vac for added convenience.The spacious primary suite is a true retreat with a newly upgraded ensuite, complete with an oversized walk-in shower and new counters. Sliding doors open to a private courtyard with a hot tub, offering the perfect space to unwind. A custom Murphy bed and reclaimed wood barn doors add charm and function to the space.Outside, enjoy the peace of mind that comes with a new roof, new deck and railings, new garage door, and updated tiered front garden stairs. The fully finished 2-car detached garage and crawl space provide plenty of storage.Located just minutes from downtown Duncan, the hospital, shopping, and scenic walking and biking trails, this home offers effortless living in a sought-after community. All Data is approx and must be verified. (id:39198)
Property Details
Interior
Features
Main level Floor
Laundry room
6'7 x 7'2Bathroom
Bathroom
Bedroom
11'2 x 10'4Exterior
Parking
Garage spaces -
Garage type -
Total parking spaces 4
Property History
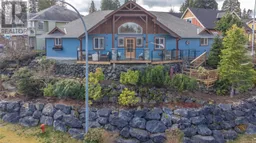 52
52
