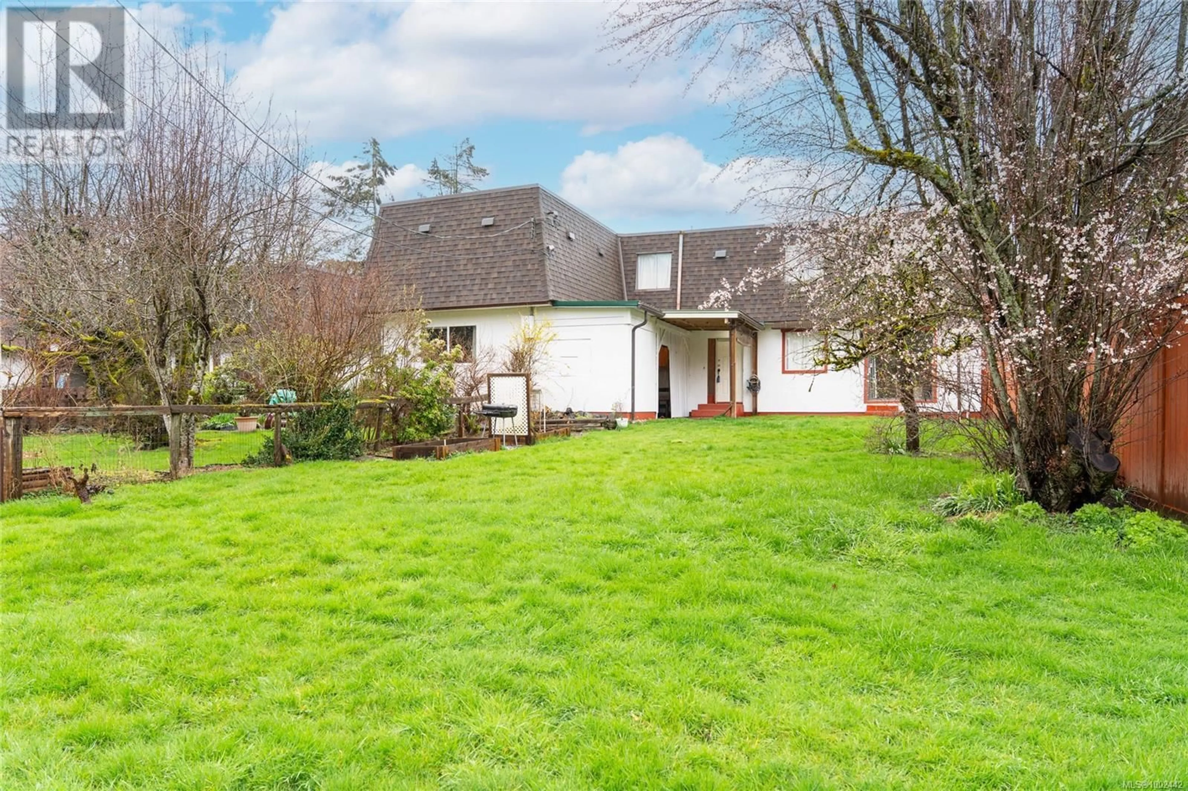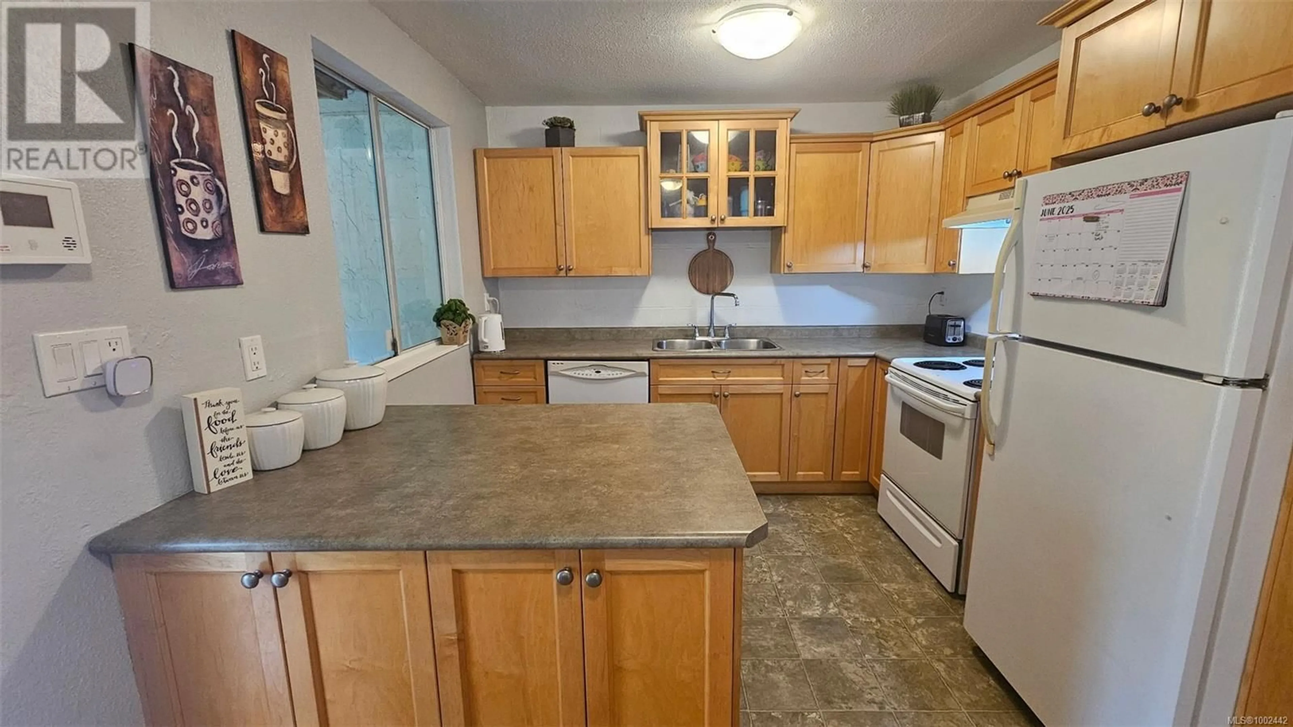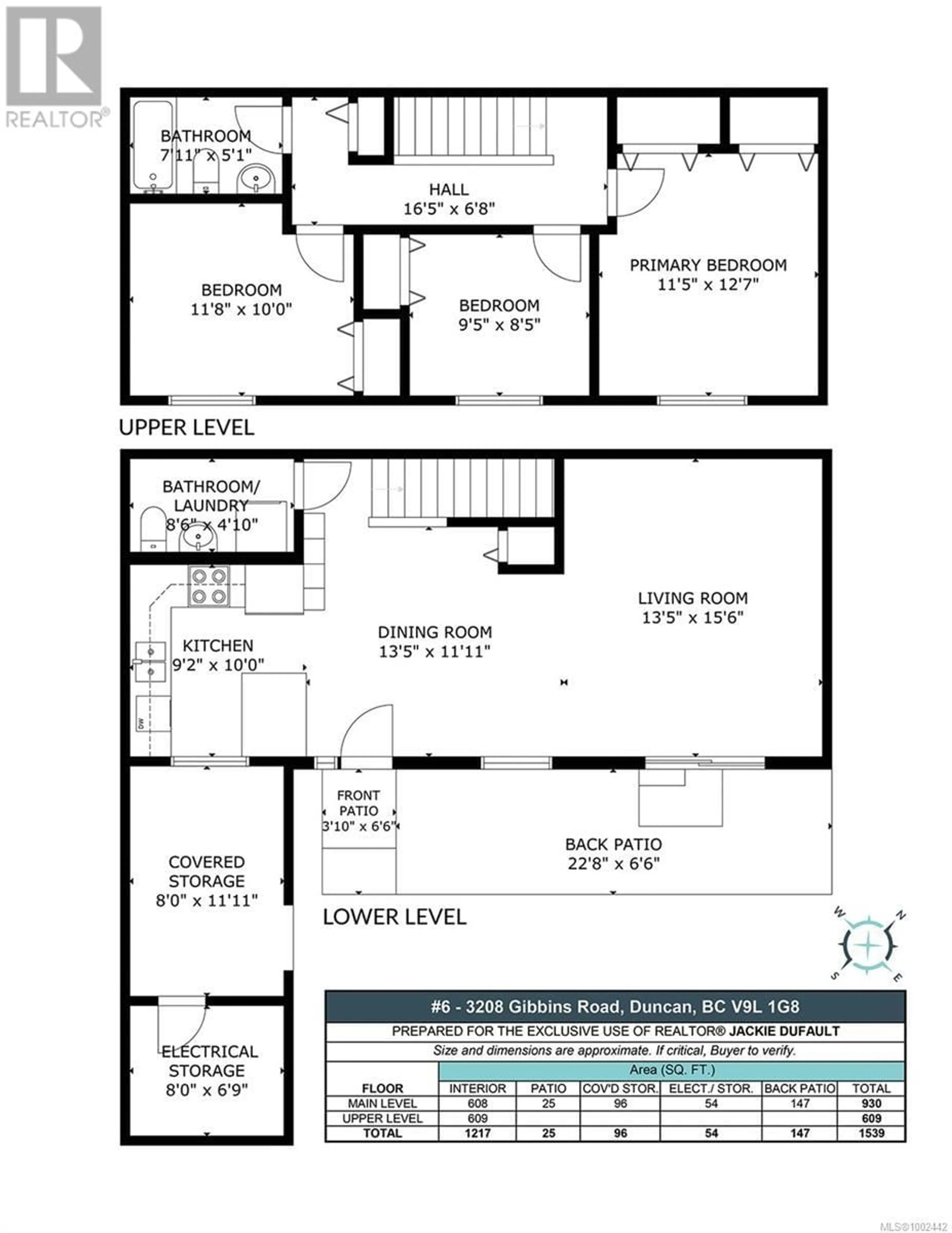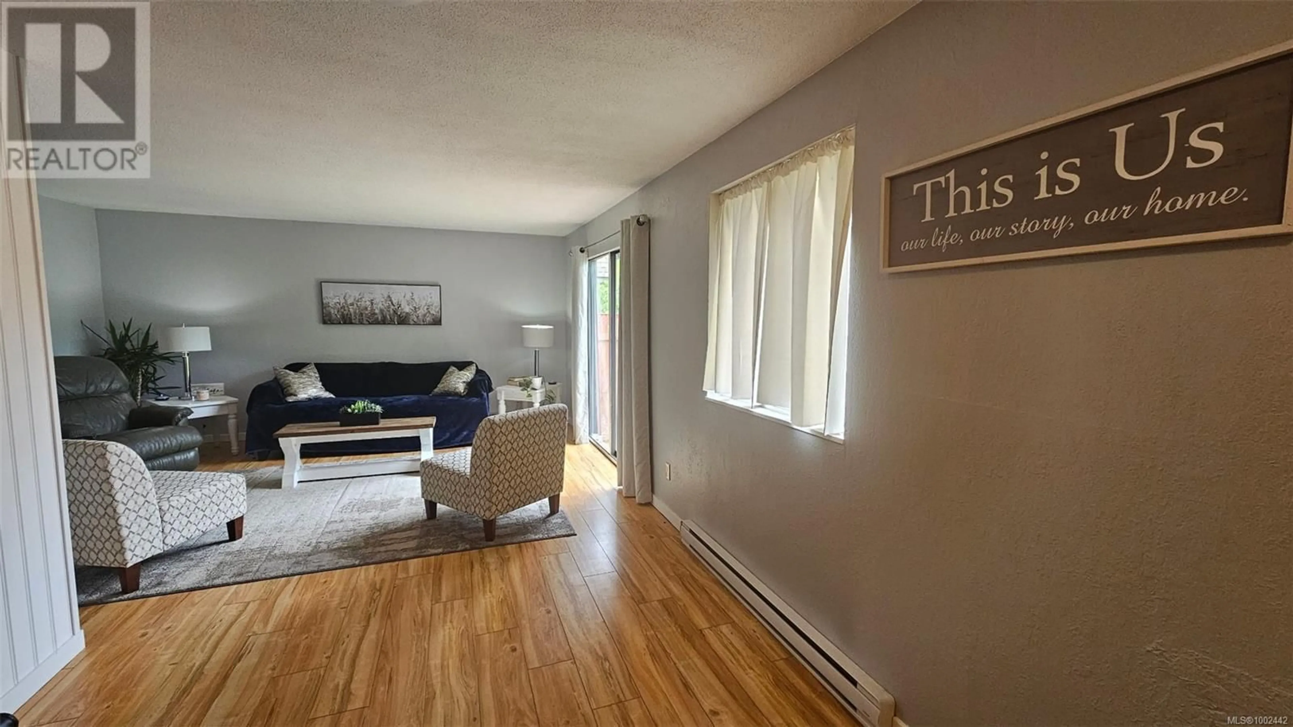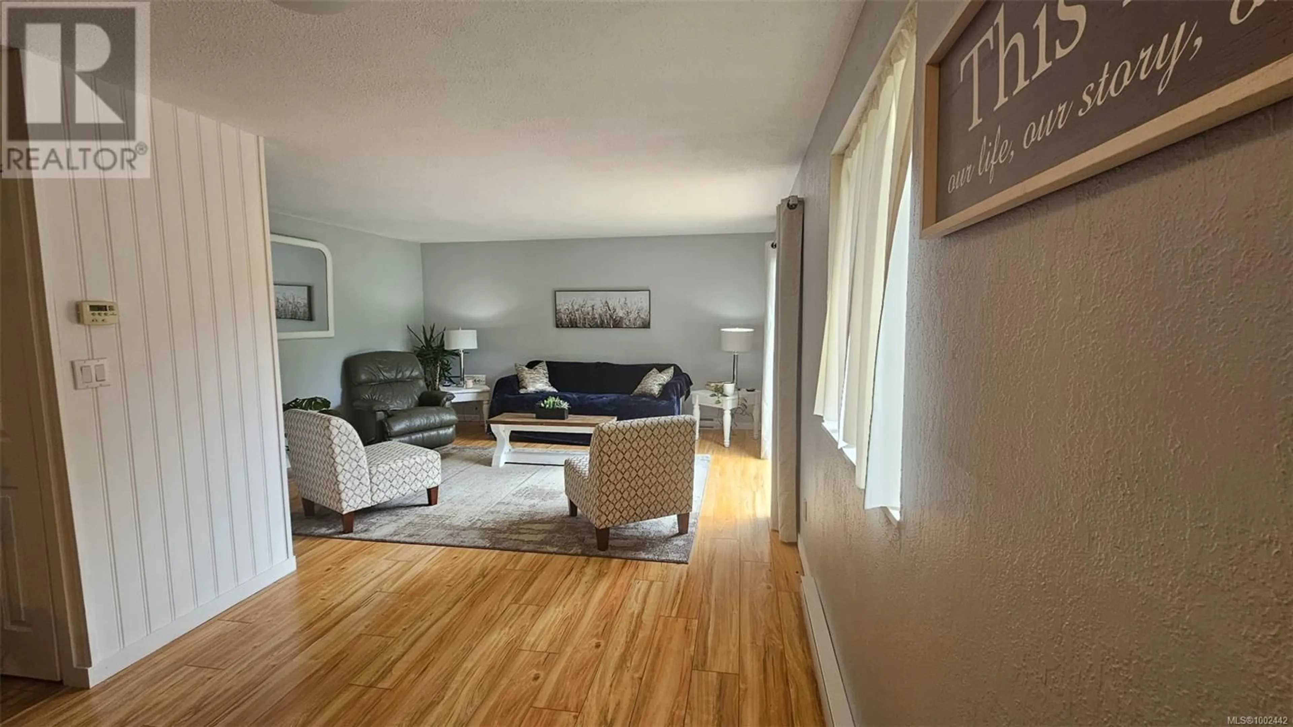6 - 3208 GIBBINS ROAD, Duncan, British Columbia V9L1G8
Contact us about this property
Highlights
Estimated ValueThis is the price Wahi expects this property to sell for.
The calculation is powered by our Instant Home Value Estimate, which uses current market and property price trends to estimate your home’s value with a 90% accuracy rate.Not available
Price/Sqft$341/sqft
Est. Mortgage$1,782/mo
Maintenance fees$485/mo
Tax Amount ()$2,611/yr
Days On Market1 day
Description
Rare opportunity! This beautifully updated 3-bed, 2-bath home offers stunning valley views in a peaceful setting that feels like you're in the country, yet only minutes from amenities and the Cowichan District Hospital. The property features mature apple & plum trees, with ample outdoor space for kids, pets, or garden enthusiasts. Inside, enjoy a bright, open kitchen with maple cabinetry, generous counter space, and a large pantry. Recent upgrades include new flooring throughout the upper level, fresh paint, and all-new doors and trim. The exterior includes a spacious deck with dedicated storage for bikes and tools. Features you will love: Breathtaking, unobstructed valley views; Peaceful setting with fruit trees; Modern updates throughout; Conveniently located; Ideal for both families and empty-nesters. (id:39198)
Property Details
Interior
Features
Other Floor
Storage
8'0 x 11'11Exterior
Parking
Garage spaces -
Garage type -
Total parking spaces 2
Condo Details
Inclusions
Property History
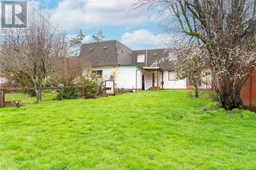 24
24
