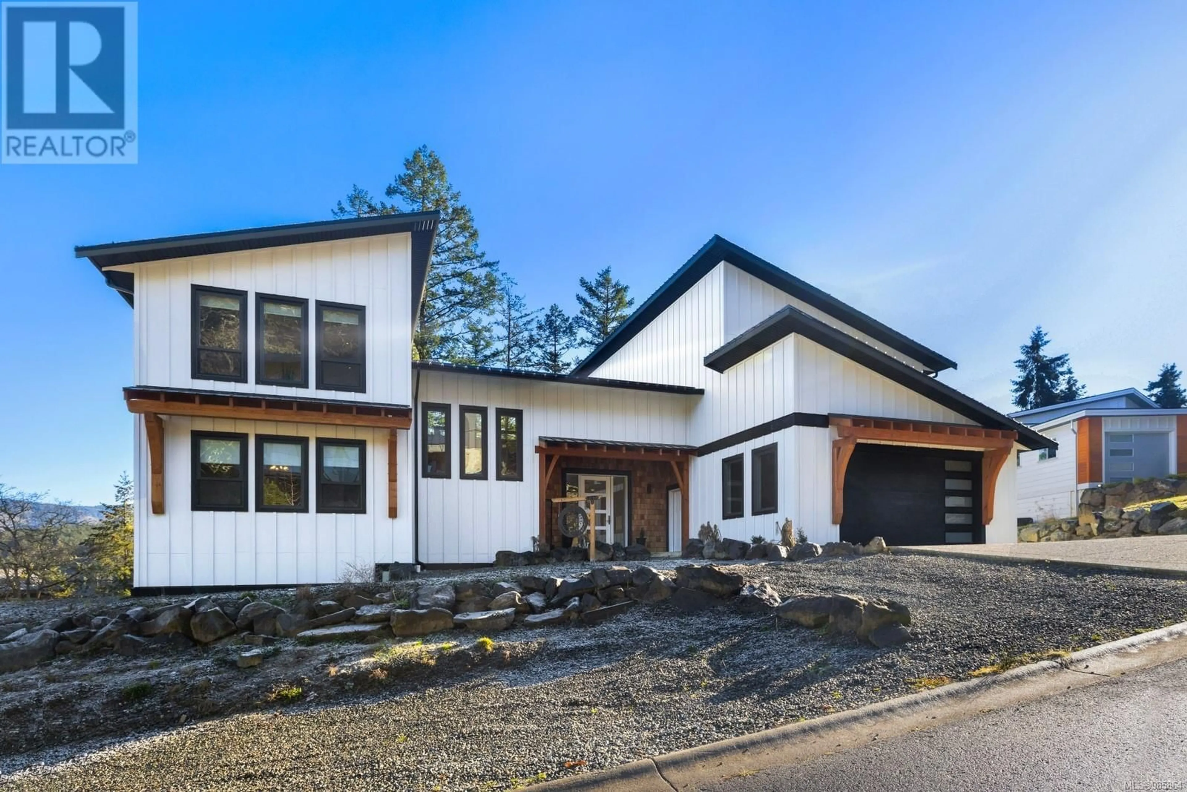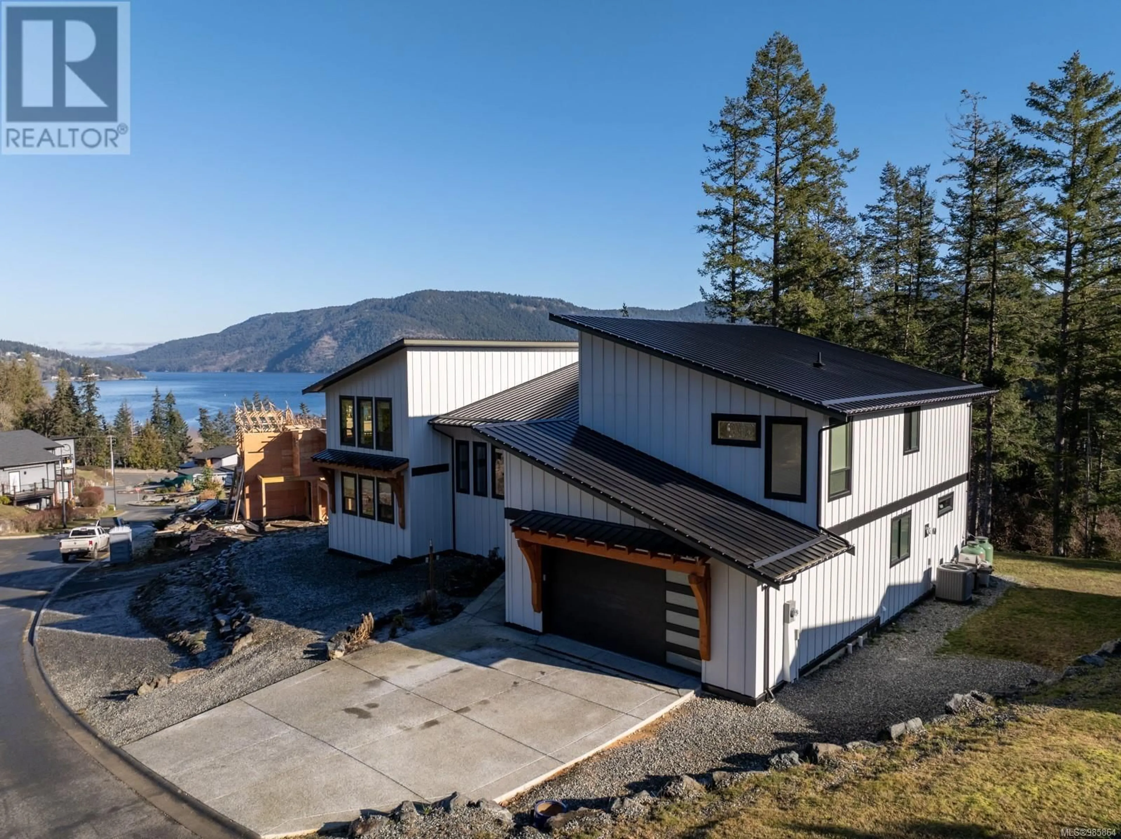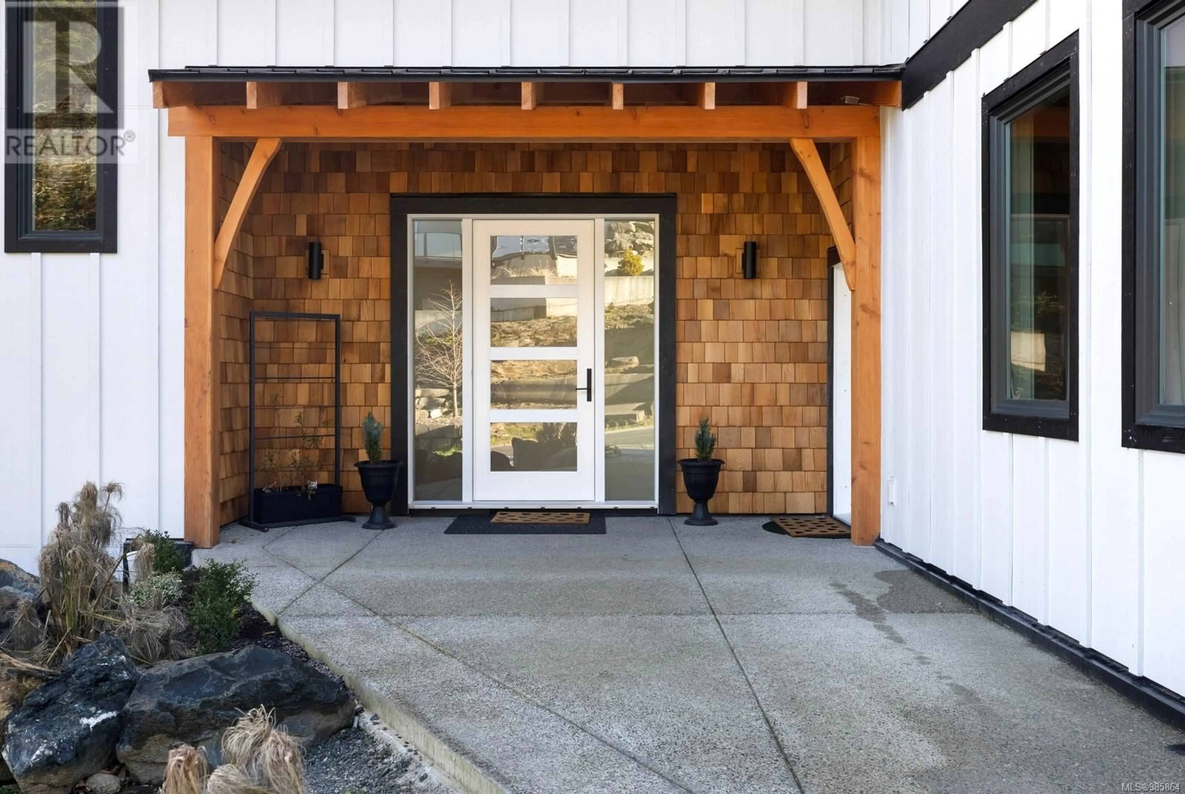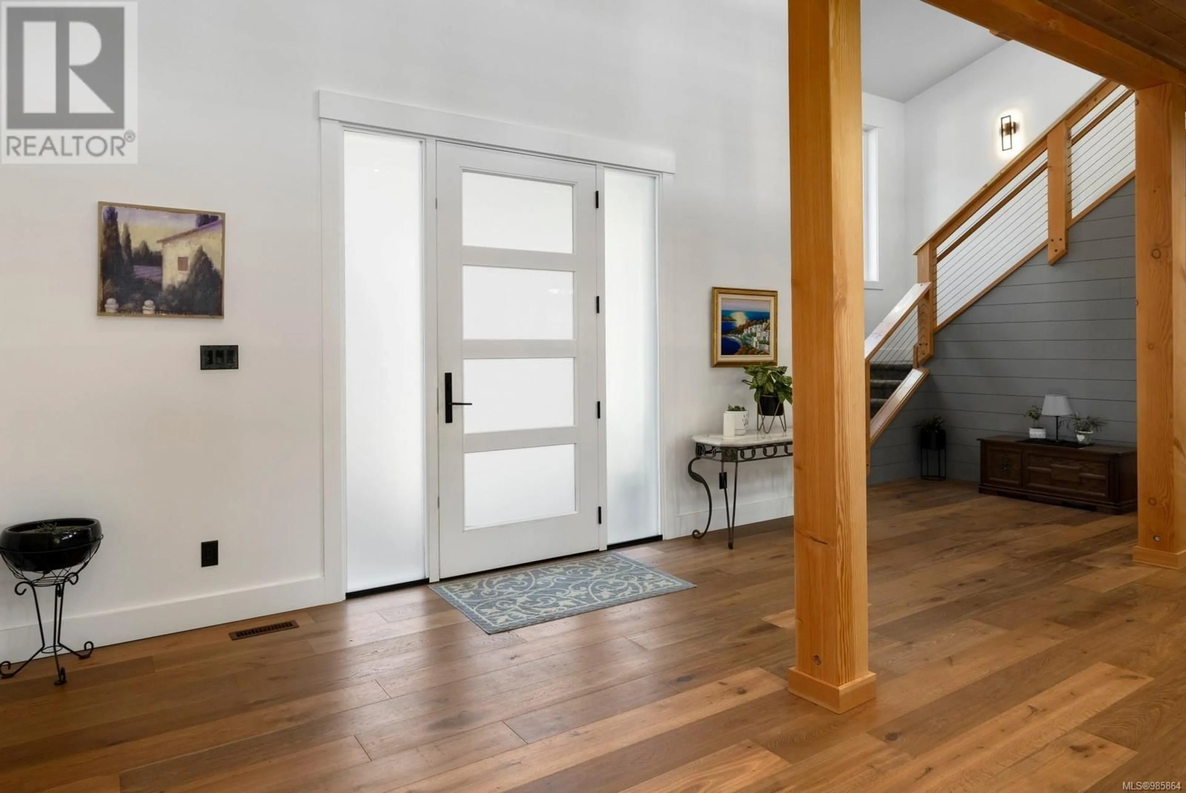6 - 1060 SHORE PINE CLOSE, Duncan, British Columbia V9L0C4
Contact us about this property
Highlights
Estimated valueThis is the price Wahi expects this property to sell for.
The calculation is powered by our Instant Home Value Estimate, which uses current market and property price trends to estimate your home’s value with a 90% accuracy rate.Not available
Price/Sqft$506/sqft
Monthly cost
Open Calculator
Description
ONE OF A KIND custom-built home in the picturesque seaside community of Maple Bay. Spanning 3,680 sq/ft. 3bed/3bath, this unique residence offers breathtaking ocean & mountain views from multiple vantage points. The kitchen features an expansive 9-foot island with raised bar, built-in pantry & hutch, 22” vaulted ceiling, seamlessly connecting to a cozy family & dining area complete with a fireplace. This home boasts engineered hardwood floors throughout, Timber frame details, beautiful shiplap feature walls, & two decks perfect for soaking in the stunning scenery. The primary suite offers a custom tile shower in the ensuite, his & hers walk-in closets, access to the main deck & an elegant electric linear fireplace. Upstairs, you'll find a welcoming family room with gorgeous views, built-in cabinets w/a bar sink, & a covered deck. A Douglas fir post and beam walkway leading to the additional bedrooms which share a generous Jack & Jill bathroom, plus a convenient office nook. The 6 “ crawl leaves you with ample room for storage. Embrace the community lifestyle with access to the yacht club, local marina, & pub just minutes away. Plus, catch a seaplane from the marina to Vancouver for a quick getaway! (id:39198)
Property Details
Interior
Features
Second level Floor
Bathroom
Bedroom
Bedroom
11'5 x 15'9Family room
28'6 x 16'10Exterior
Parking
Garage spaces -
Garage type -
Total parking spaces 3
Condo Details
Inclusions
Property History
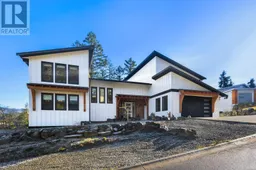 64
64
