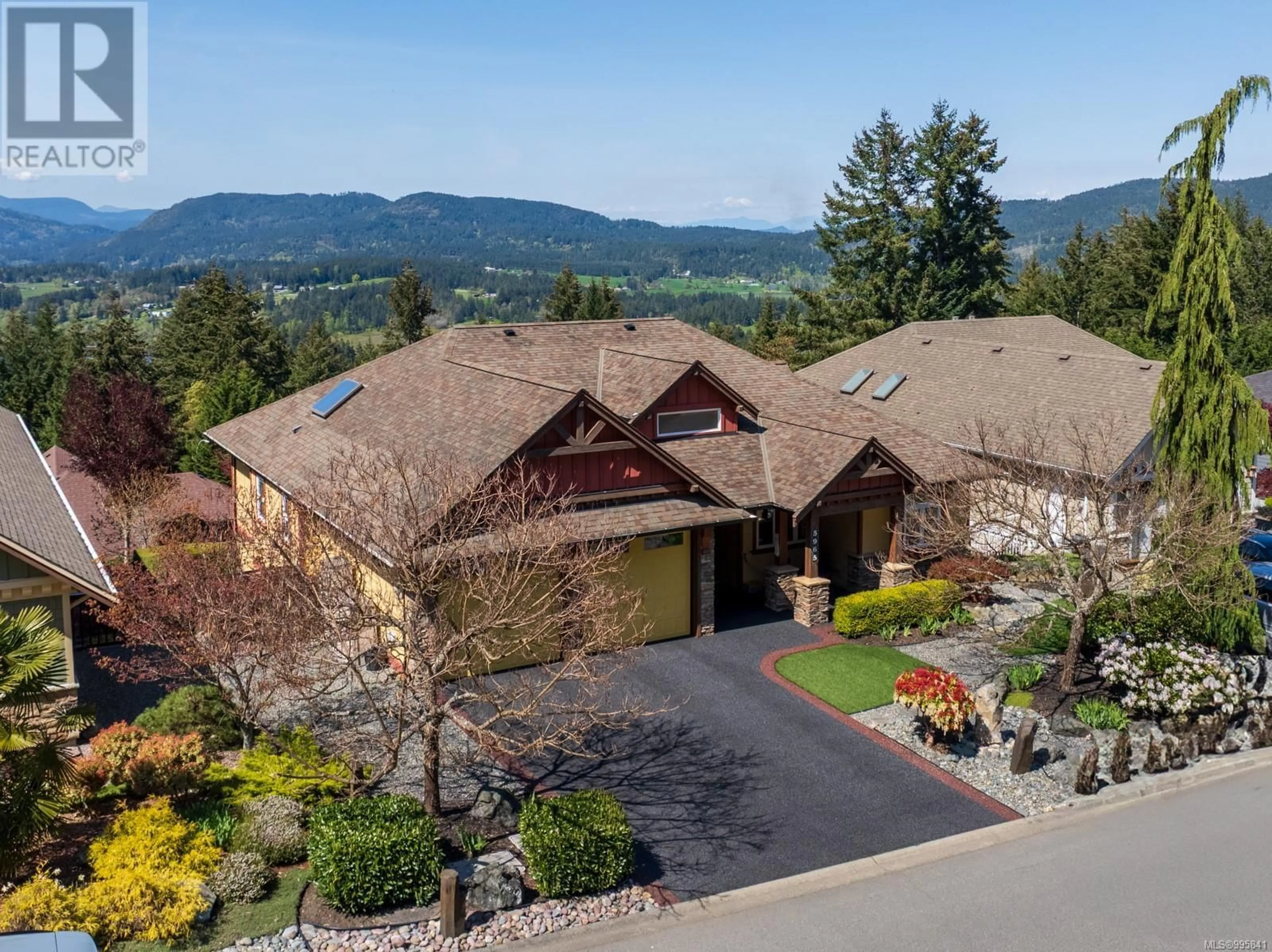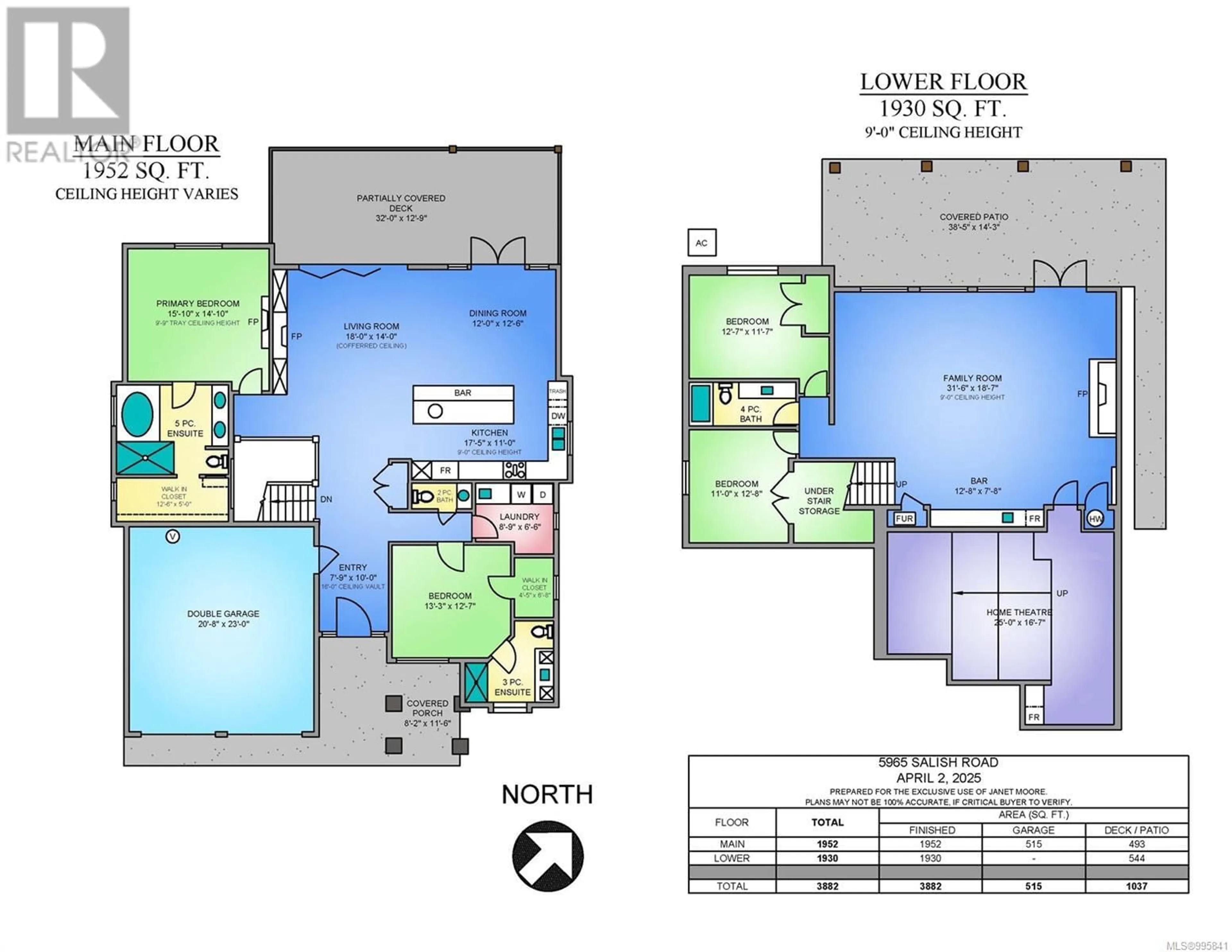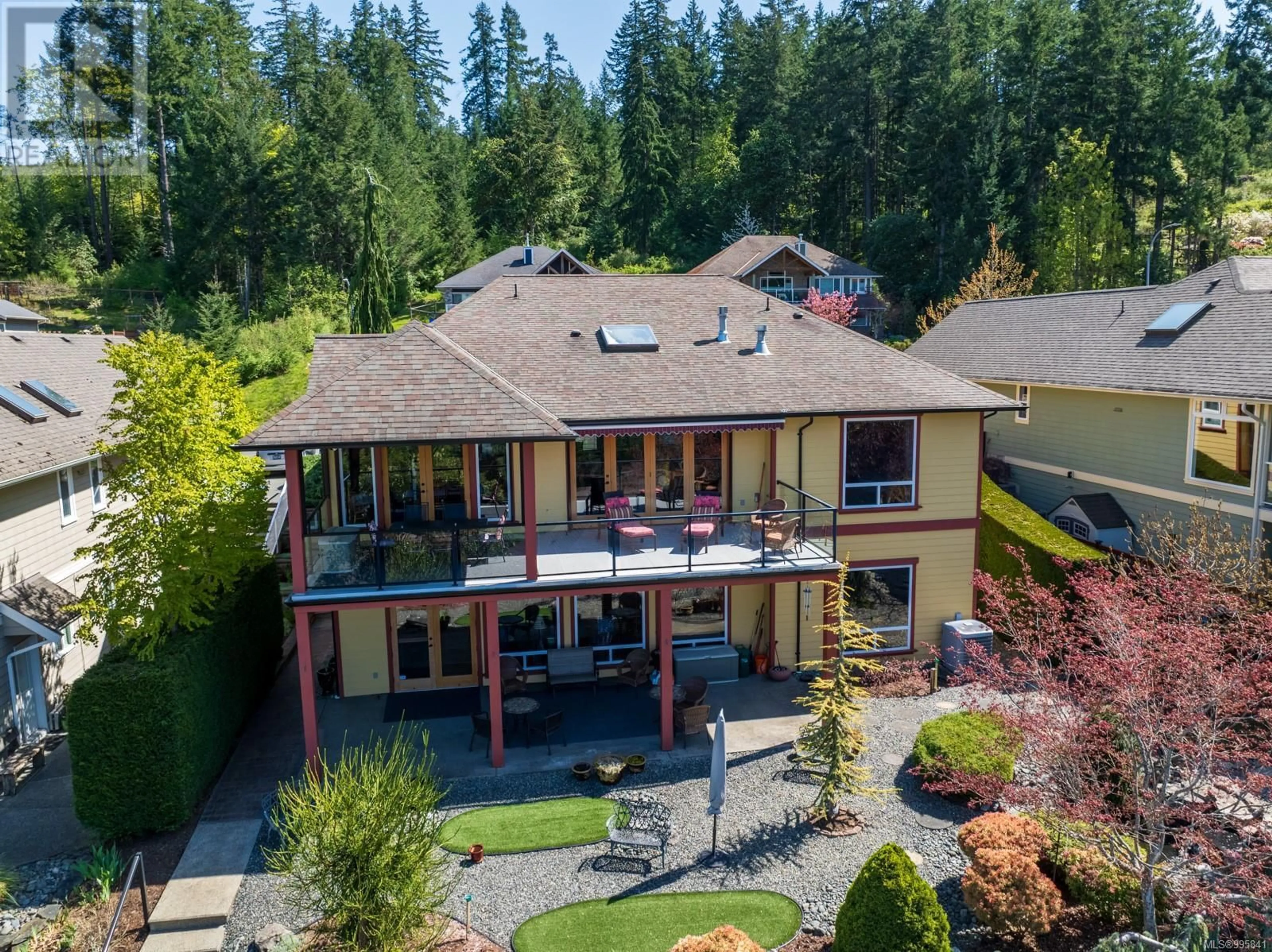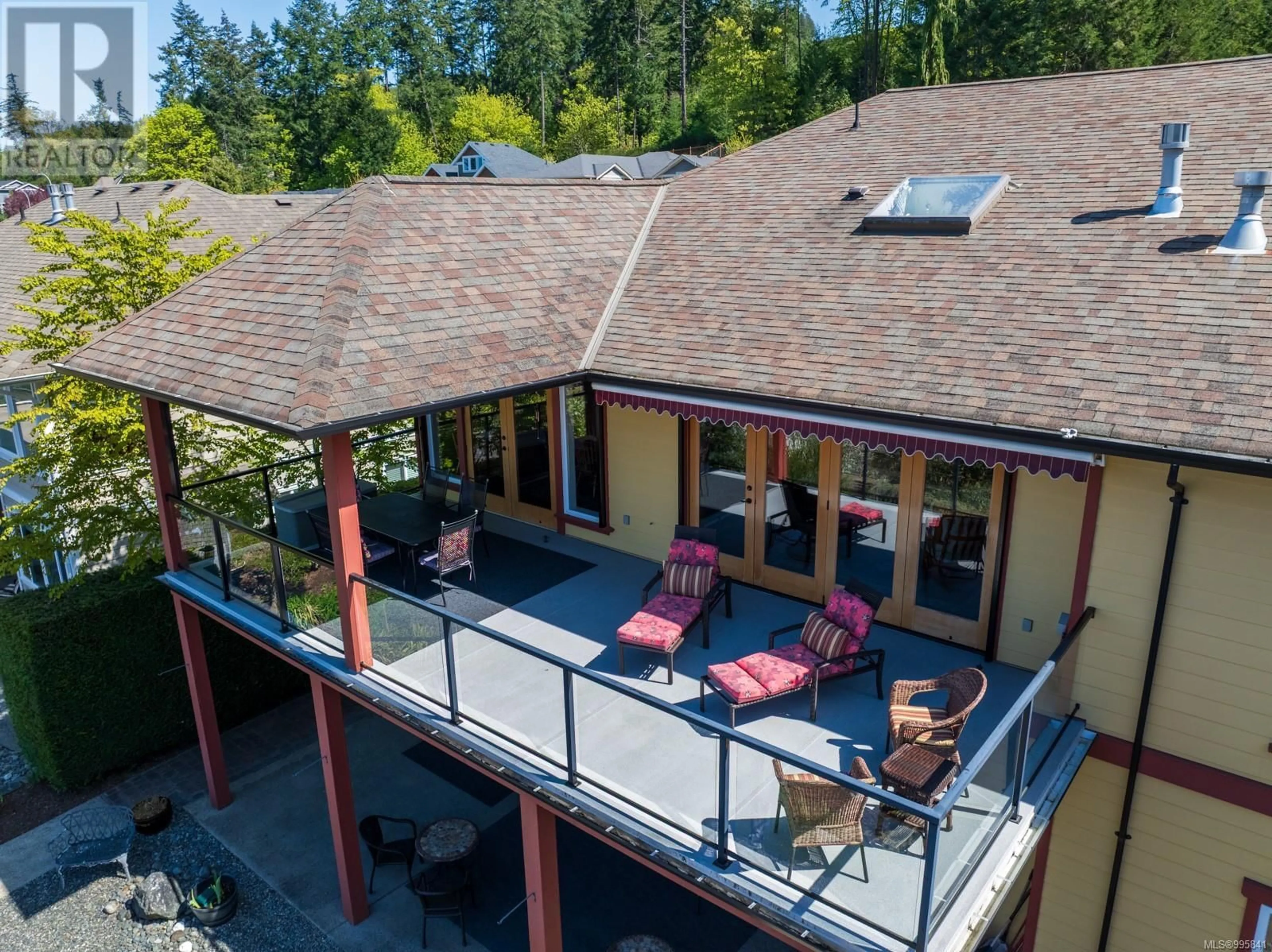5965 SALISH ROAD, Duncan, British Columbia V9L0B3
Contact us about this property
Highlights
Estimated ValueThis is the price Wahi expects this property to sell for.
The calculation is powered by our Instant Home Value Estimate, which uses current market and property price trends to estimate your home’s value with a 90% accuracy rate.Not available
Price/Sqft$334/sqft
Est. Mortgage$5,583/mo
Tax Amount ()$7,118/yr
Days On Market2 days
Description
Welcome to 5965 Salish Rd. a luxurious home built by Mini-Mansions known for blending beauty, contemporary design, quality, craftsmanship, and comfort. Nestled in the Maple Bay community ‘The ‘Properties’ this 3882 sq.ft. Executive Home will impress you even before you enter through the custom (leaded glass 9 foot x 48 inch wide Fir) Front door! The driveway is paved with rubberized surface and both front and rear yards have low maintenance drought resistant plants and artificial turf. Entrance is wheelchair friendly and cathedral ceiling with dramatic stained glass chandelier lights your way into the open concept living/dining/kitchen. Main level: rich carmel colored Fir wood for doors, accents, paneling, all cabinets, and staircase. Chef’s dream Kitchen with granite counters, huge Island and lots of lighting. Flooring Brazilian solid cherry hardwood, with heated Tile bathroom floors. Leaded glass sky lights backlit and vented to control humidity, window coverings, deck shades and awning are electronically controlled. Access to 32x12’9” sun deck by French doors off dining area, and accordion doors (12 ft wide 4 panels) off living area, Stereo system speakers throughout home and outside patios with several wall control switches, spacious Primary bedroom with walk-in closet, spa ensuite, 2nd bedroom with walk-in closet, a 4pc Bathroom, a 2pc Powder room, and windowed laundry room. Lower level: 54 inch wide staircase leads to family room, lots of windows-cabinets-sink-wine fridge and counter, 3rd and 4th Bedroom, a 4pc bathroom, and sound proofed Theater room with 3 rows of elevated seating, 7 speakers, movie projector, indirect lighting, Bar area with cabinets and fridge. Don't miss the 3D Video tour and the extensive list of all the Homes unique and exceptional features. The neighborhood offers hiking and biking trails, Maple Bay Marina and Yacht Club, Rowing Club as well as short driving distance to 18 hole Golf course, and Quamichan Lake activities. (id:39198)
Property Details
Interior
Features
Main level Floor
Bedroom
11'7 x 12'7Living room
18 x 14Primary Bedroom
14'10 x 15'10Laundry room
6'6 x 8'9Exterior
Parking
Garage spaces -
Garage type -
Total parking spaces 4
Property History
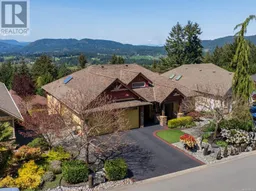 78
78
