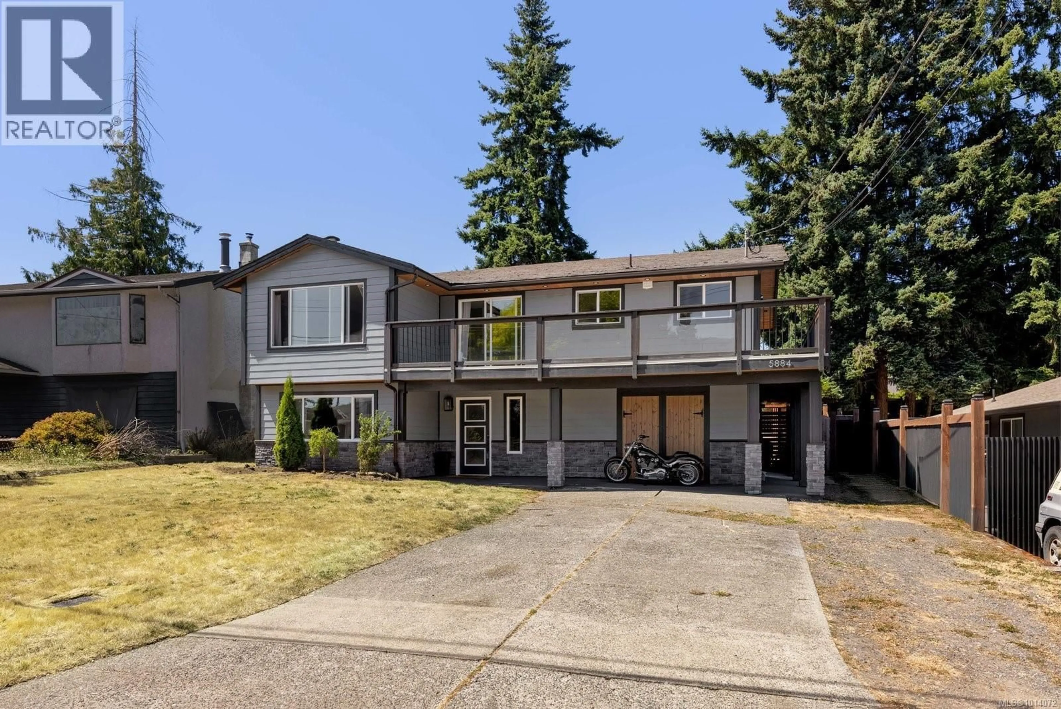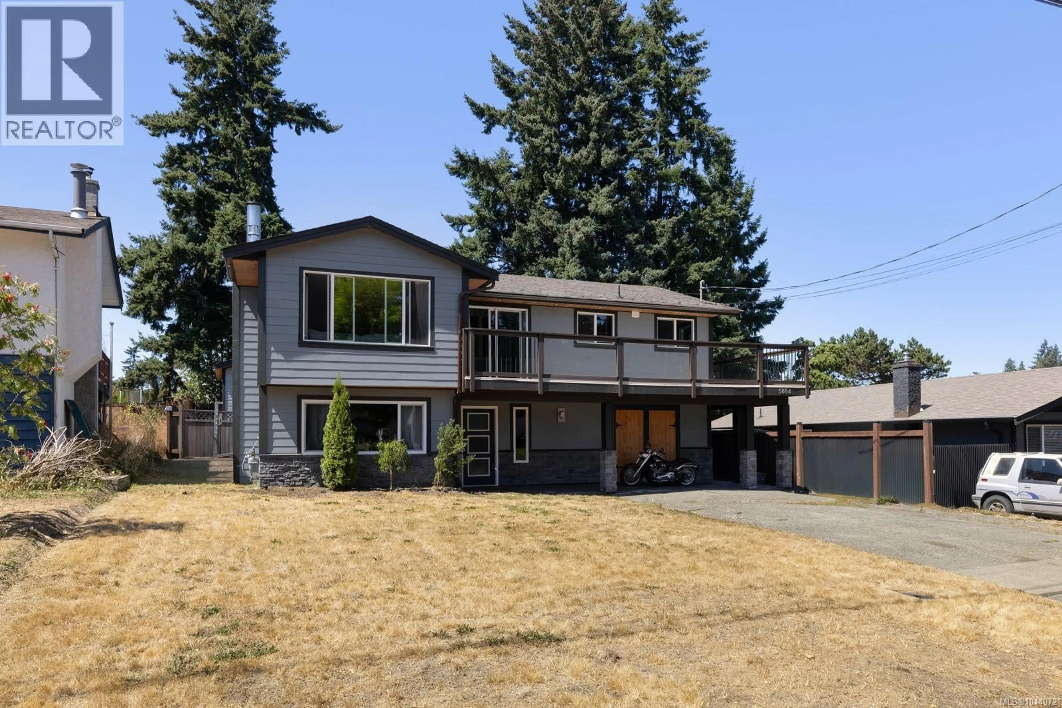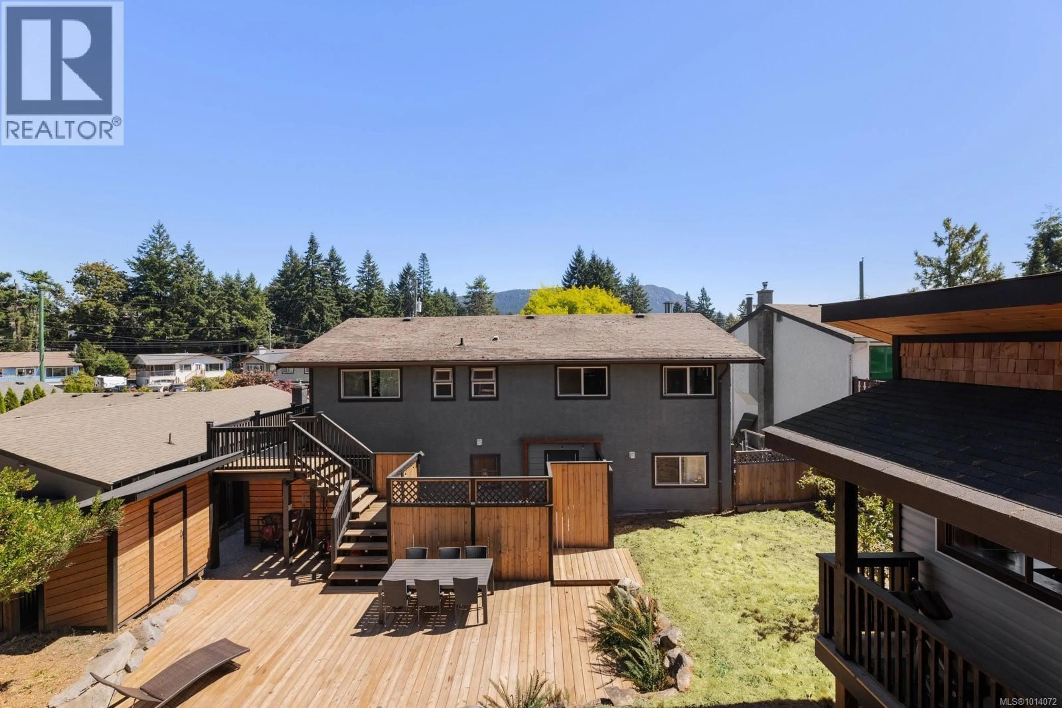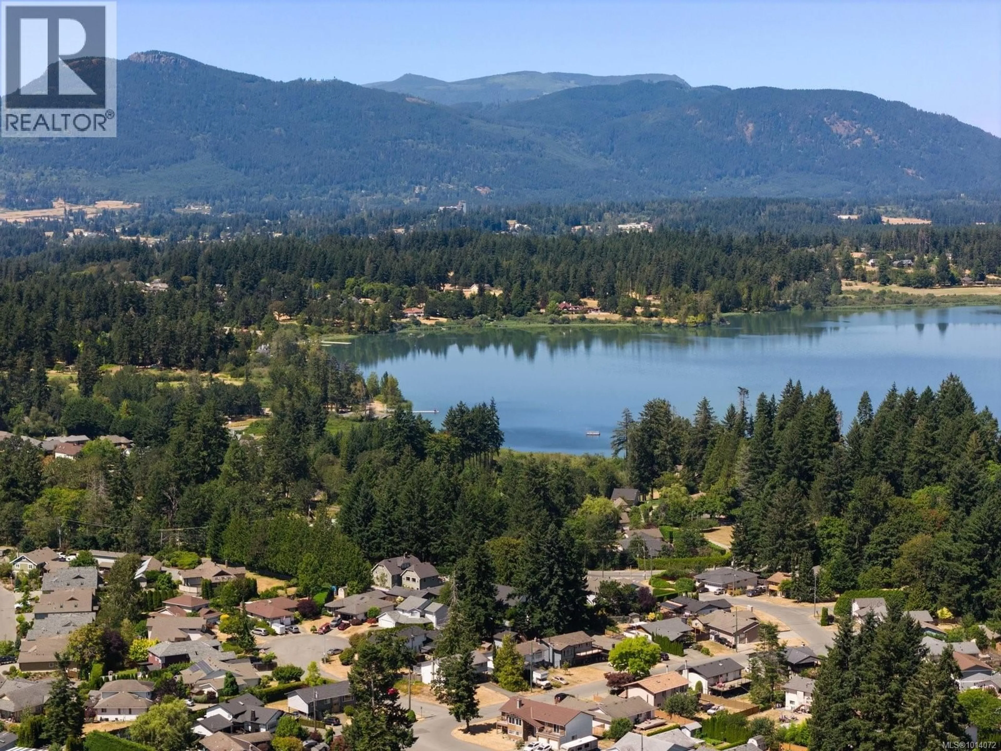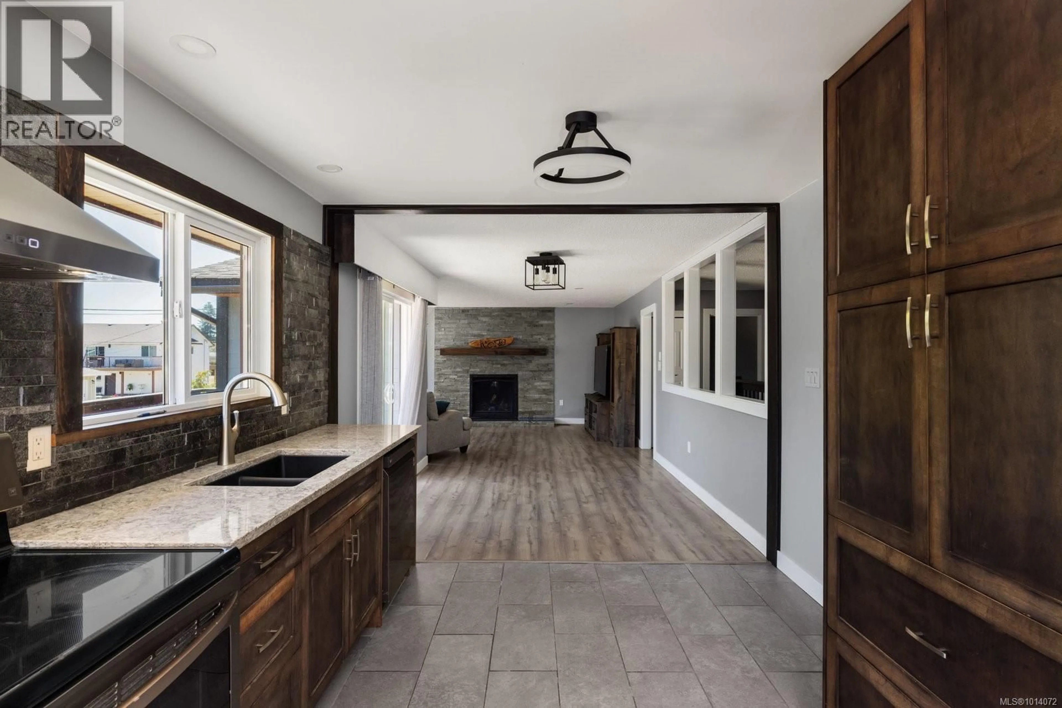5884 DEBORAH DRIVE, Duncan, British Columbia V9L5B5
Contact us about this property
Highlights
Estimated valueThis is the price Wahi expects this property to sell for.
The calculation is powered by our Instant Home Value Estimate, which uses current market and property price trends to estimate your home’s value with a 90% accuracy rate.Not available
Price/Sqft$360/sqft
Monthly cost
Open Calculator
Description
Discover the perfect blend of flexibility and function in this West Coast-inspired renovated home in sought-after Harmony Estates. With 3 spacious bedrooms and an open-concept living space, it’s ideal for entertaining and family gatherings. The kitchen features custom maple cabinetry, a modern backsplash, new appliances, and quartz countertops. Updated bathrooms add a contemporary touch, and the self-contained 2-bedroom + den in-law suite is perfect for guests or rental income.Step outside to a well-maintained backyard with a brand-new deck and railings, fir soffits, and accent lighting that connect indoor and outdoor living. Enjoy apple and pear trees, along with an outdoor shop and studio for hobbyists or creatives. Conveniently located near Duncan with quick and easy access to city and school bus routes, excellent school catchments, and just minutes from Maple Bay, Harmony Park, and Providence Farms. Don’t miss this beautifully renovated home in a prime location! (id:39198)
Property Details
Interior
Features
Main level Floor
Studio
9 x 6Bathroom
Den
9 x 10Bedroom
8 x 14Exterior
Parking
Garage spaces -
Garage type -
Total parking spaces 2
Property History
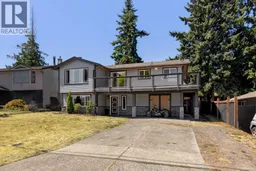 33
33
