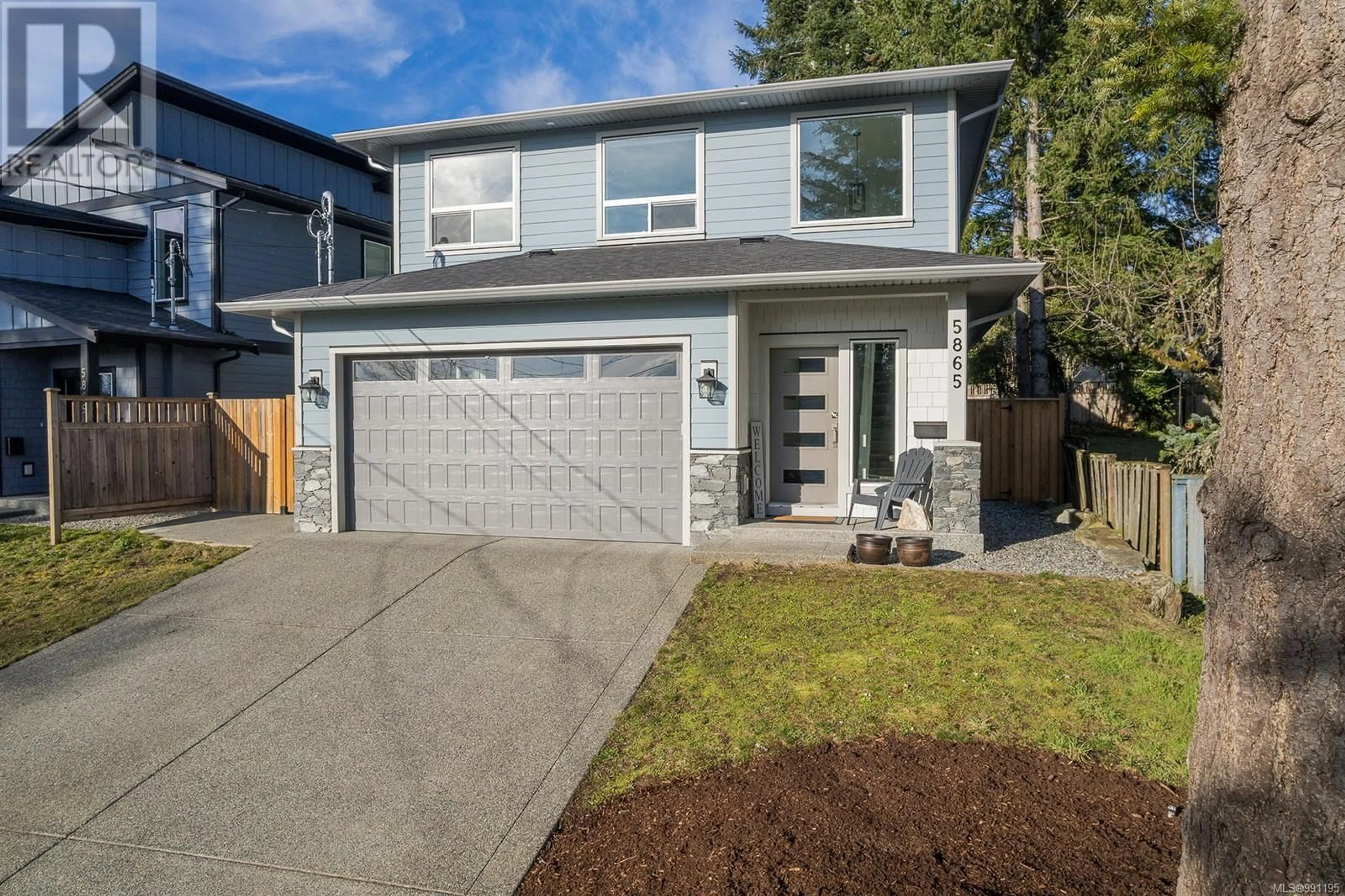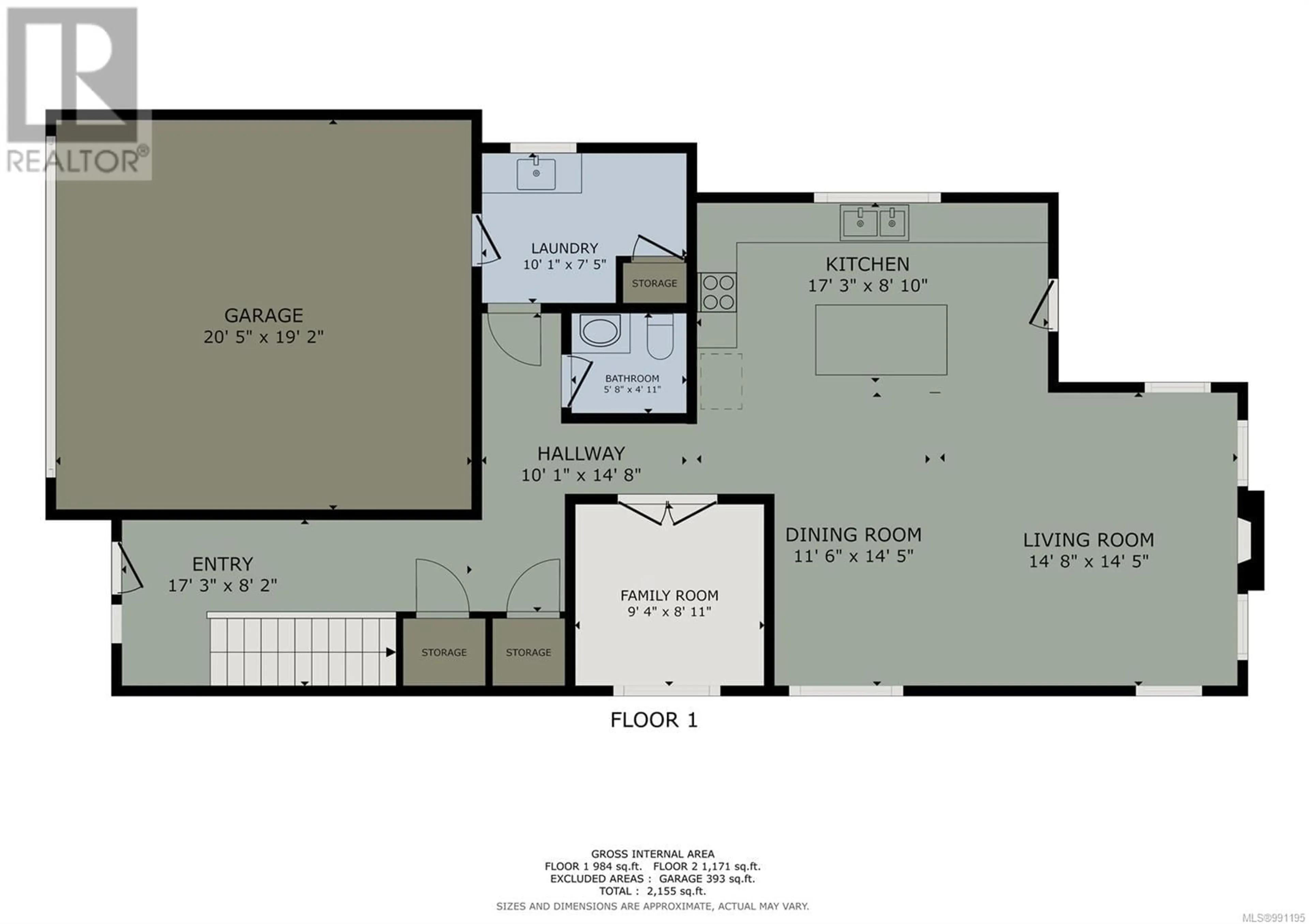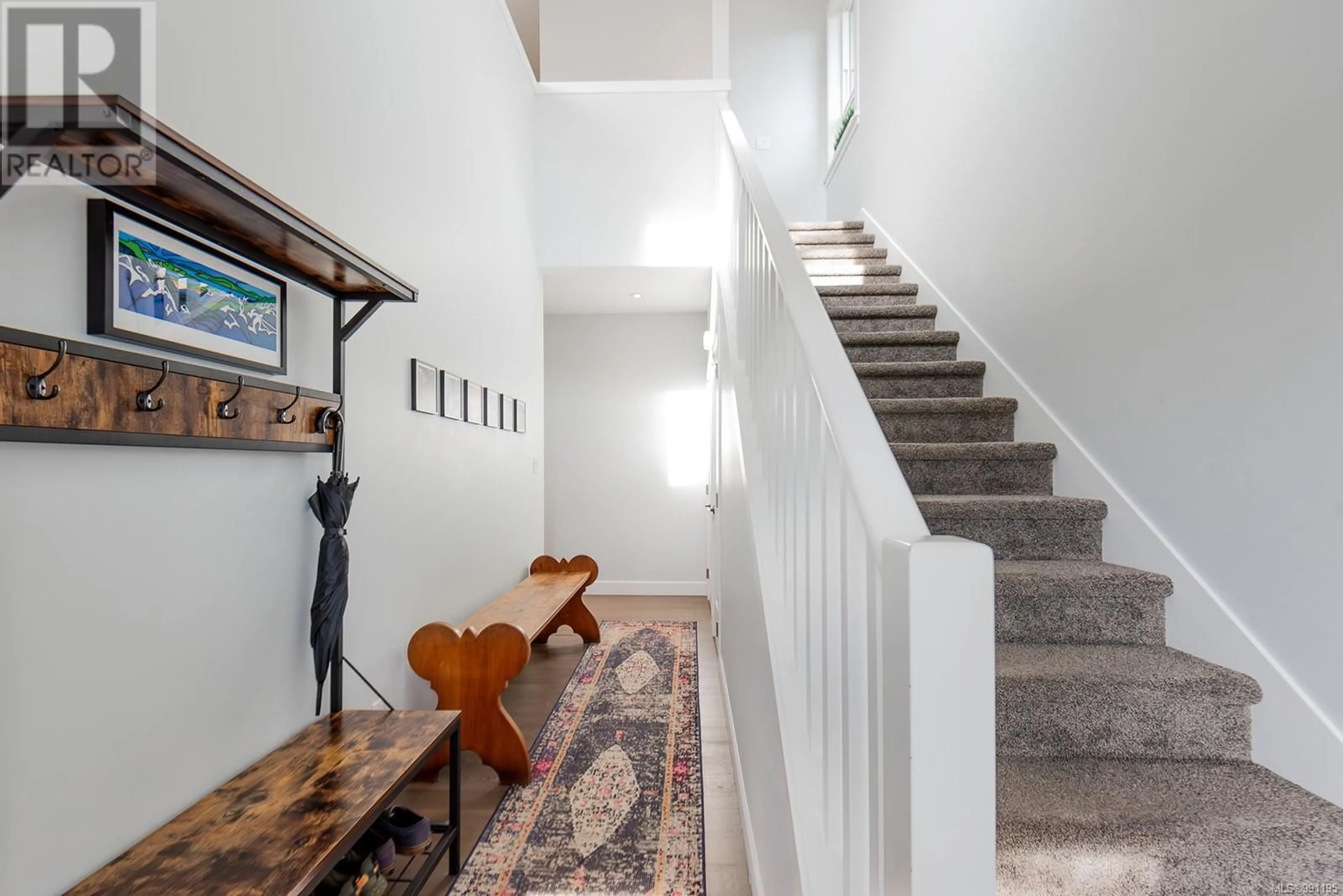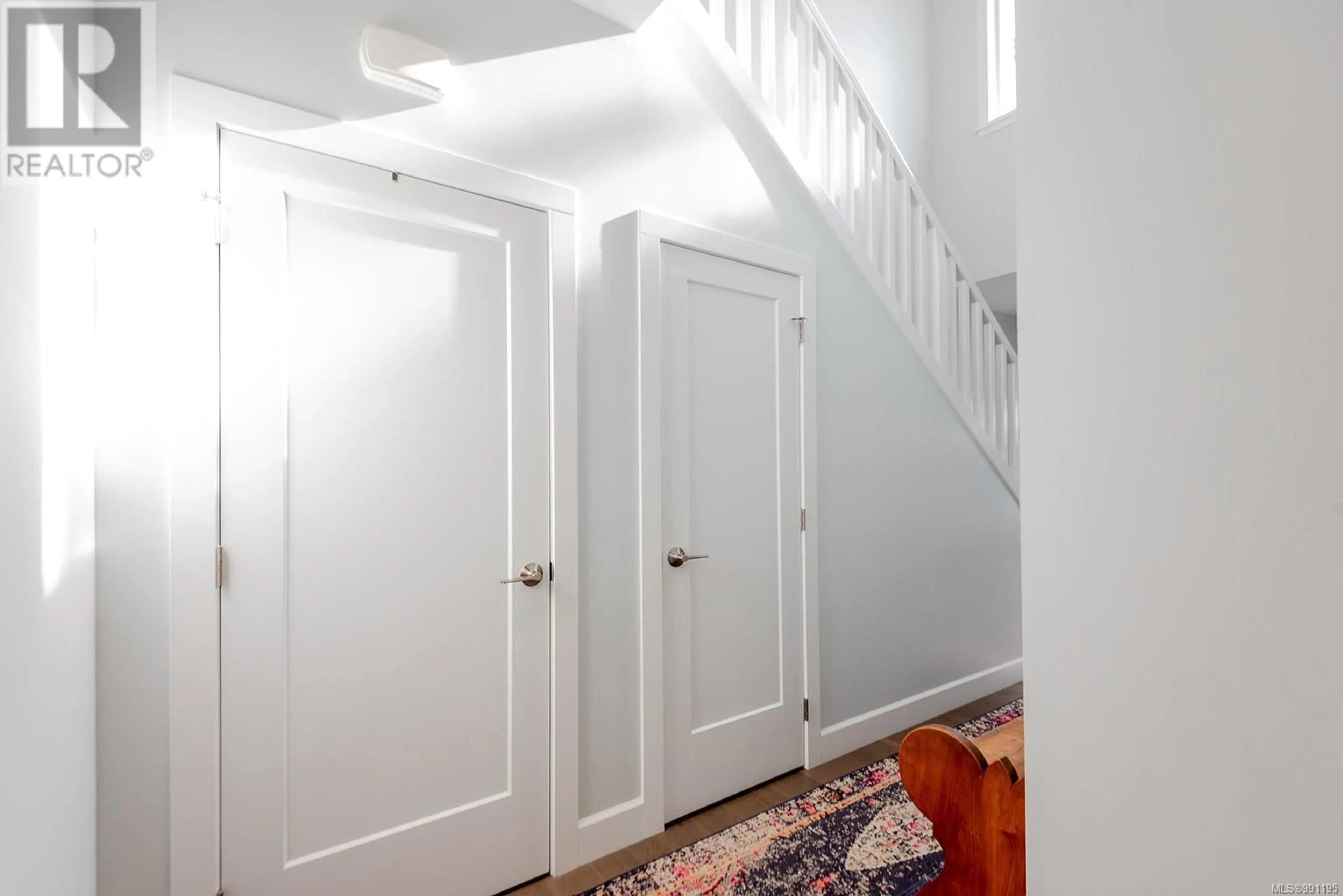5865 SYCAMORE STREET, Duncan, British Columbia V9L3E3
Contact us about this property
Highlights
Estimated valueThis is the price Wahi expects this property to sell for.
The calculation is powered by our Instant Home Value Estimate, which uses current market and property price trends to estimate your home’s value with a 90% accuracy rate.Not available
Price/Sqft$333/sqft
Monthly cost
Open Calculator
Description
Beautiful 3-bedroom + den, 3-bath family home in a fantastic East Duncan neighborhood! Built in 2020, this modern home comes with a new home warranty and offers efficient natural gas forced air heating, air conditioning, and an on-demand hot water heater. The bright main level features a dedicated laundry/mudroom, a spacious open foyer, and a stunning custom kitchen with beautiful finishes, stainless steel appliances, and a large island with extra seating—perfect for entertaining. The open-concept living and dining area is warm and inviting, with a cozy gas fireplace and large windows that bring in plenty of natural light. A separate family room or den on the main level provides flexible space for work, play, or guests. Upstairs, a second living room offers extra space—an exceptional feature for families—along with two additional bedrooms, a 5-piece main bath, and a spacious primary suite with a walk-in closet and a 4-piece ensuite. Outside, the fully fenced and landscaped backyard is designed for low maintenance, featuring an exposed aggregate patio, artificial grass, and a covered rear patio for year-round enjoyment. Located in a wonderful family-friendly community, this home offers modern comfort, space, and convenience—don’t miss out! (id:39198)
Property Details
Interior
Features
Second level Floor
Ensuite
8'5 x 11'3Primary Bedroom
12'0 x 21'4Bathroom
11'3 x 5'1Bedroom
11'3 x 11'8Exterior
Parking
Garage spaces -
Garage type -
Total parking spaces 3
Property History
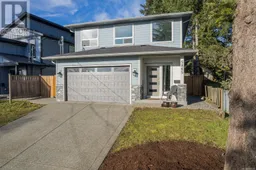 61
61
