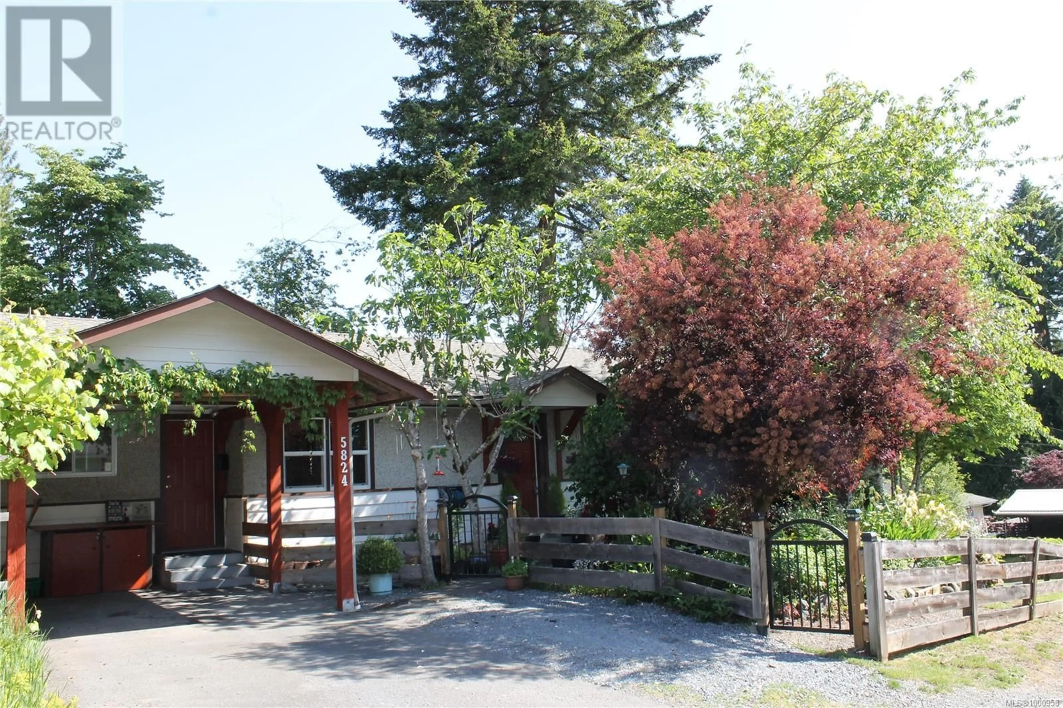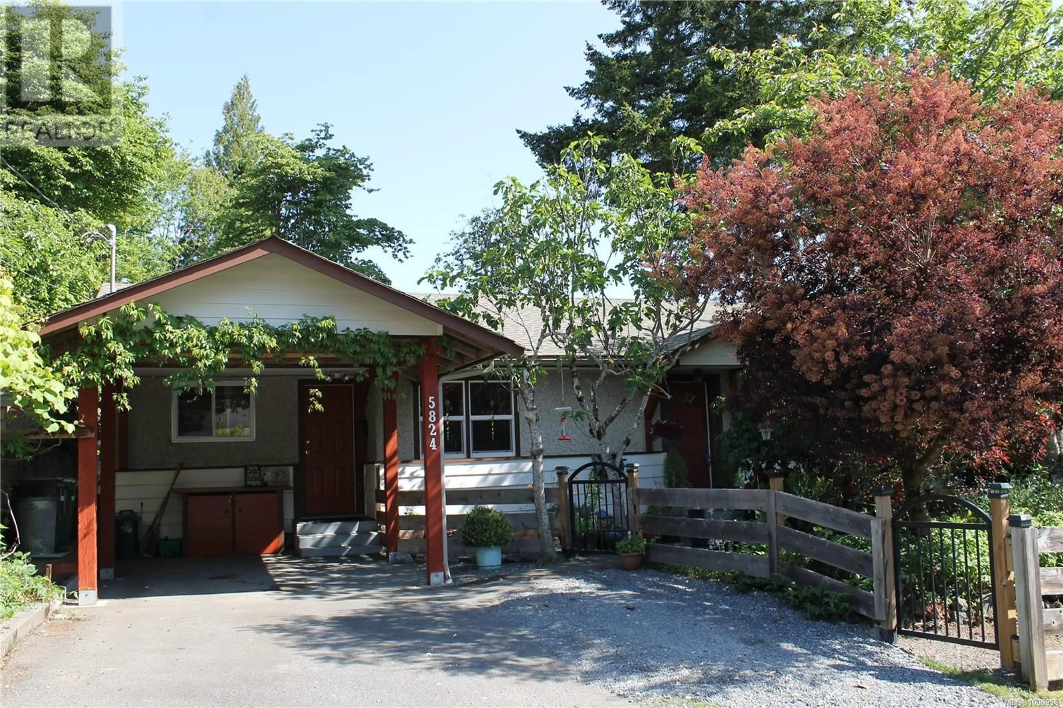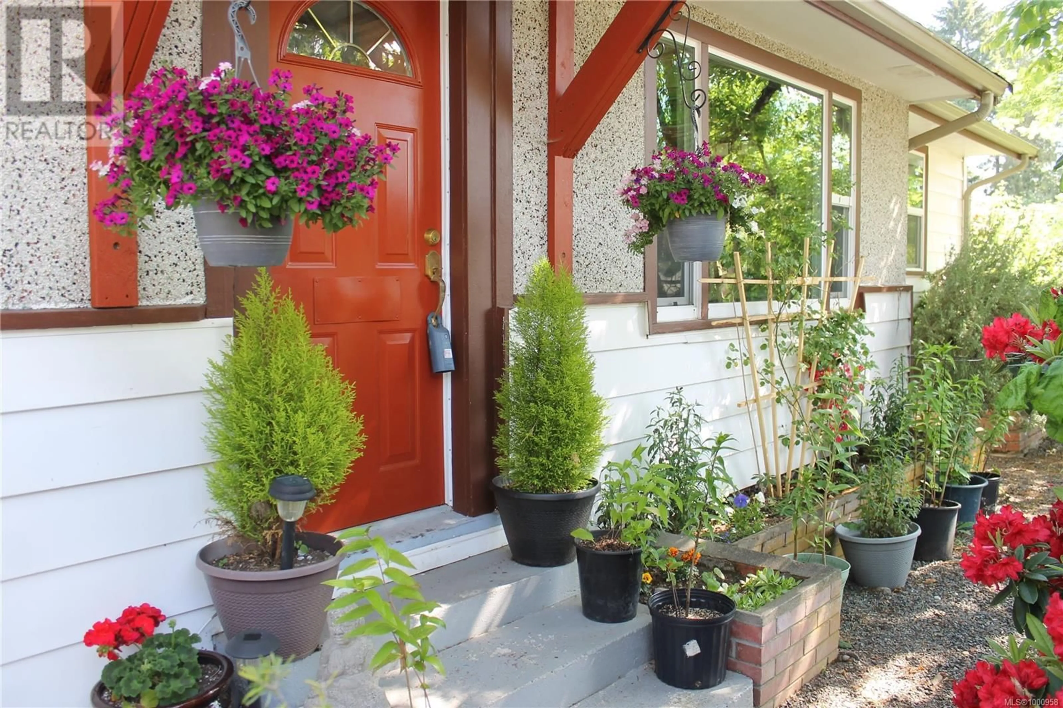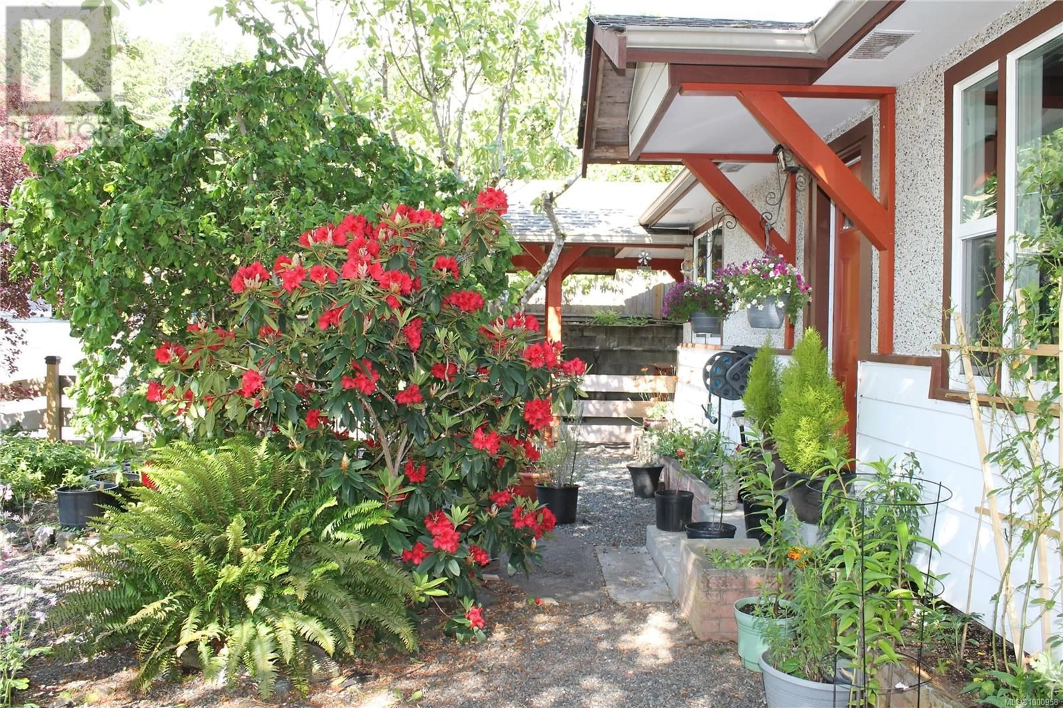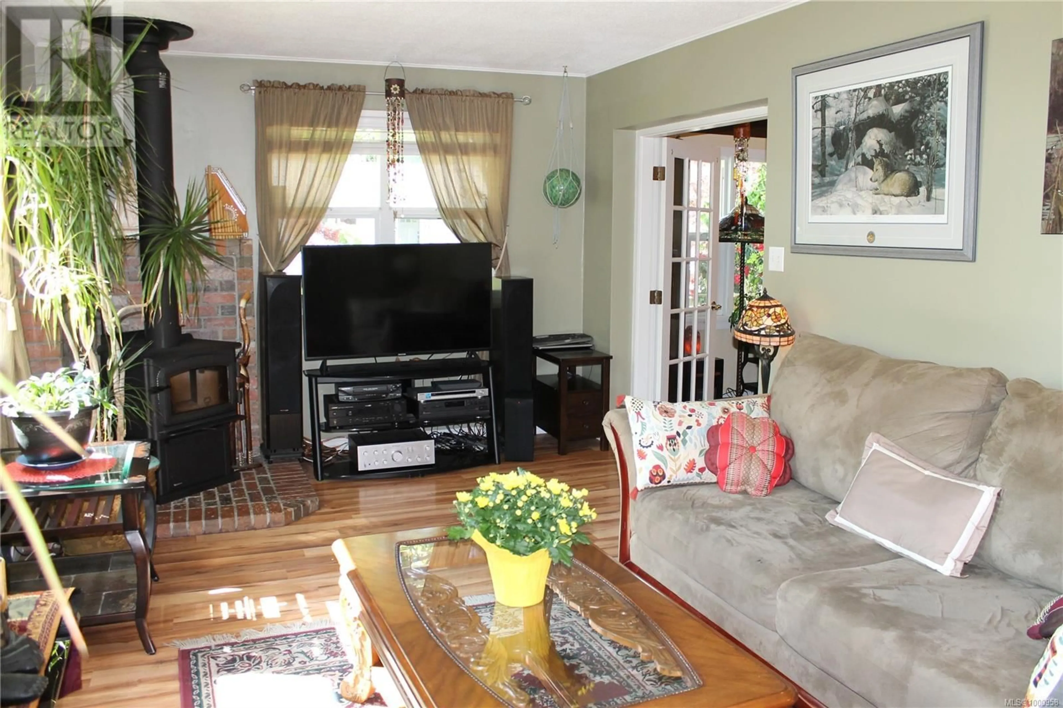5824 KINCH AVENUE, Duncan, British Columbia V9L1K3
Contact us about this property
Highlights
Estimated valueThis is the price Wahi expects this property to sell for.
The calculation is powered by our Instant Home Value Estimate, which uses current market and property price trends to estimate your home’s value with a 90% accuracy rate.Not available
Price/Sqft$440/sqft
Monthly cost
Open Calculator
Description
Character Home In Prime Location. This 3 bedroom Rancher on 0.17 acres, is located close to cafes, schools, trails, shopping & bus routes. The kitchen has a nice island with plenty of storage as well as eating nook. There are 3 big bedrooms with one of them having French doors leading out to the private yard. Big dining room with hardwood floors and original molding leads into the bright living room with a newer woodstove and access to the back deck. The 4 piece bathroom has a big soaker tub and there is a mud room for all your shoes & coats. Other updates includes Roof (2018) Heat pump (2017), Energuide of 55 (2017) & vinyl windows. A gardener's dream with veggie garden, tiered to the back with fruit trees (apple, plum, fig, cherry, grapes & prabble), green house & shed. Plenty of parking with carport & extra RV/boat parking. Self sufficient living in town. (id:39198)
Property Details
Interior
Features
Main level Floor
Entrance
3'3 x 3'9Laundry room
8'3 x 12'0Bathroom
Bedroom
11'2 x 12'1Exterior
Parking
Garage spaces -
Garage type -
Total parking spaces 3
Property History
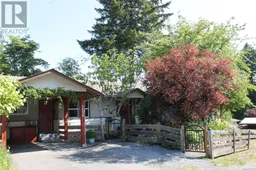 38
38
